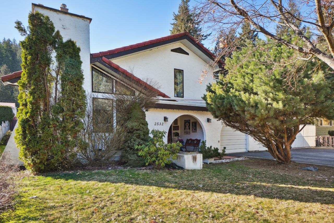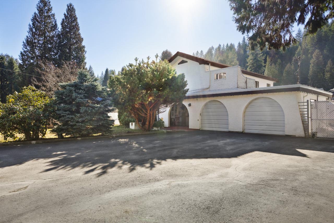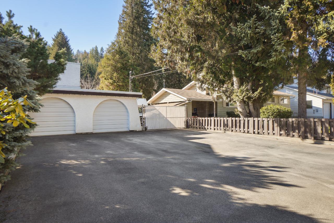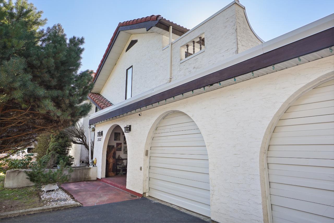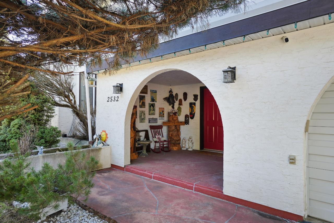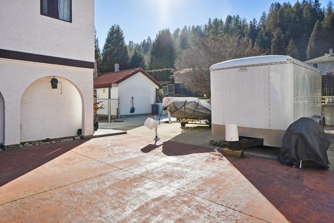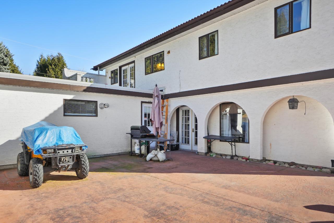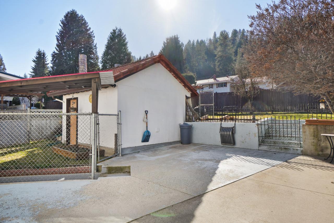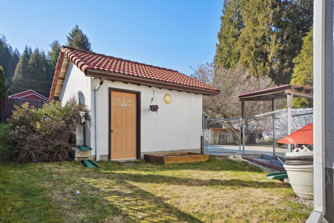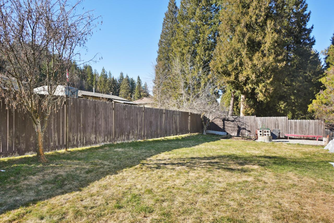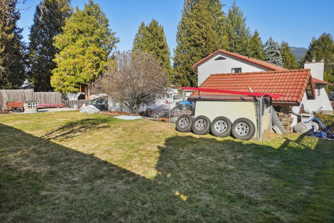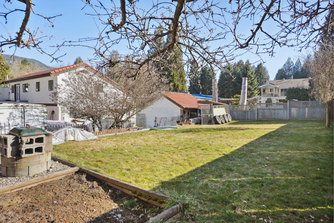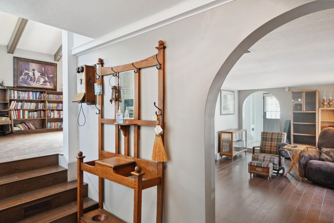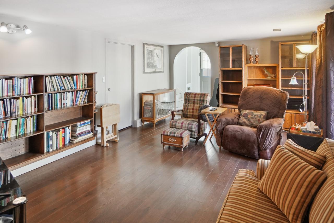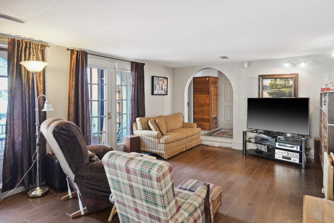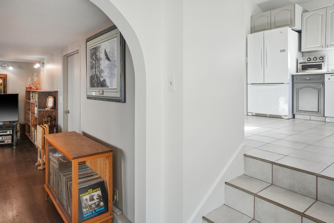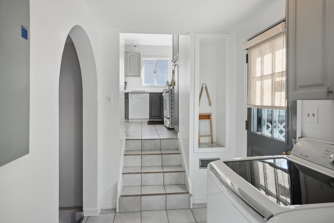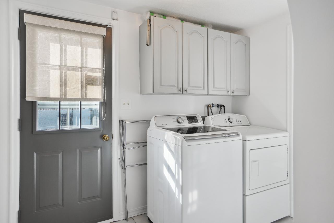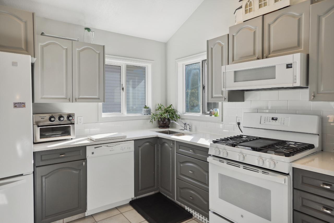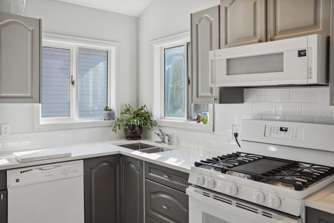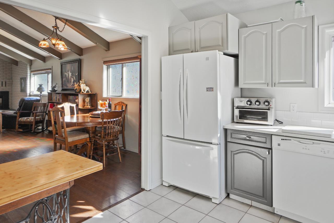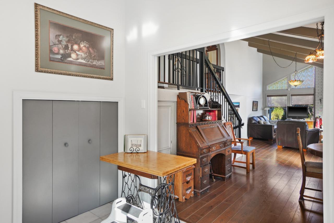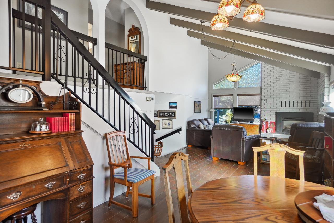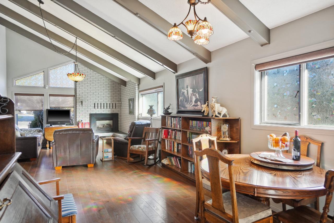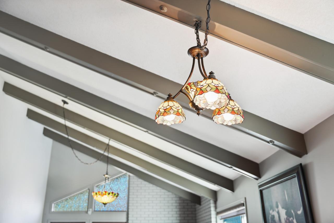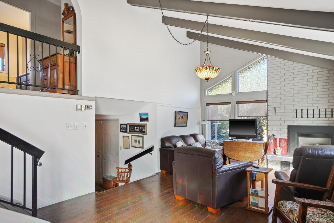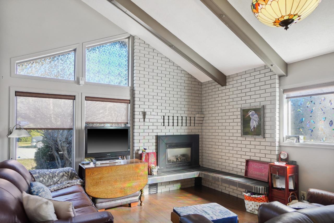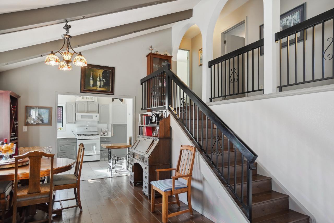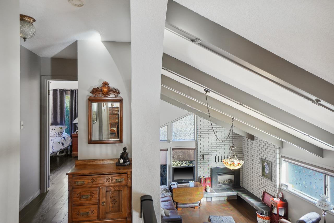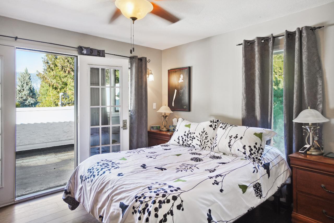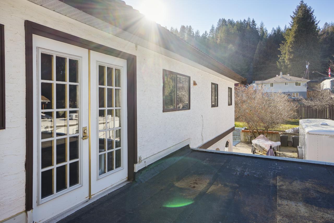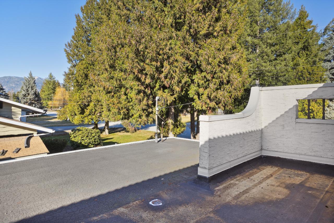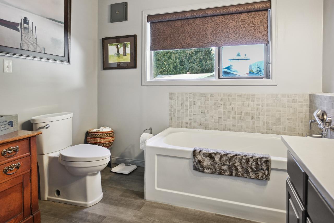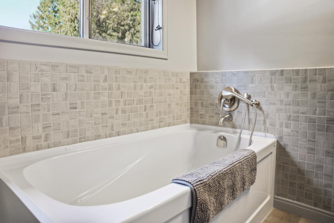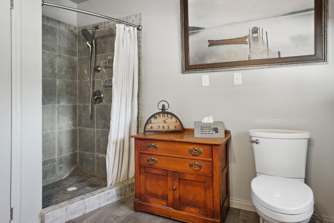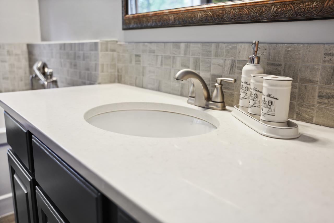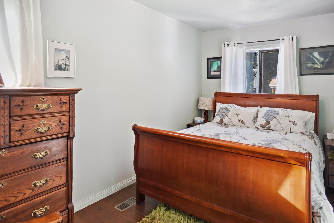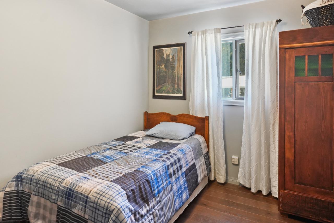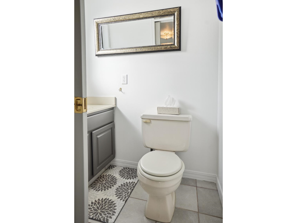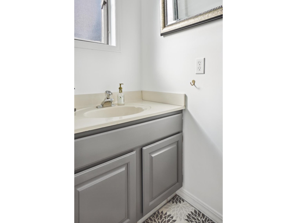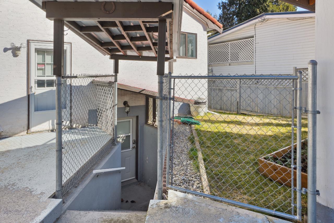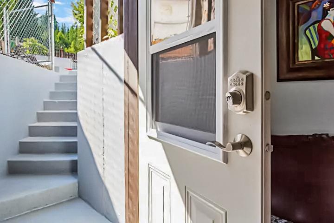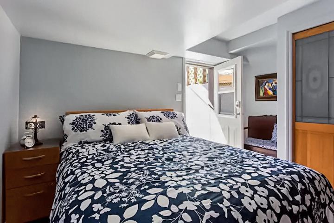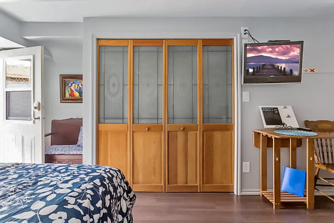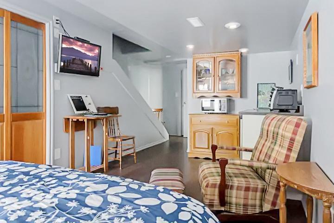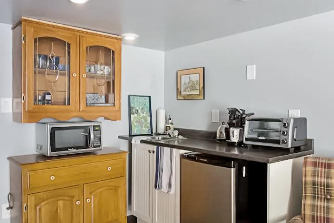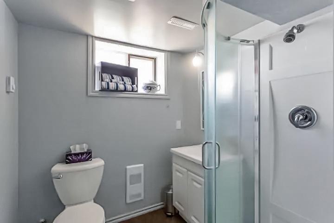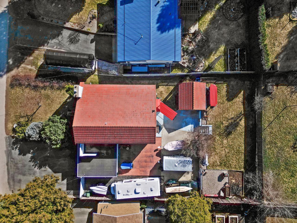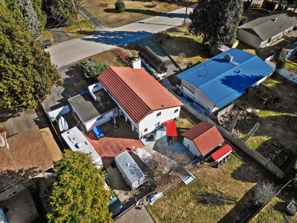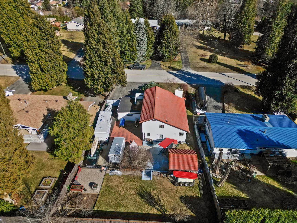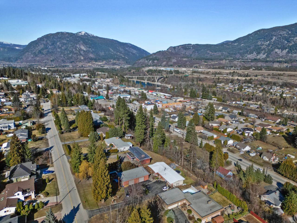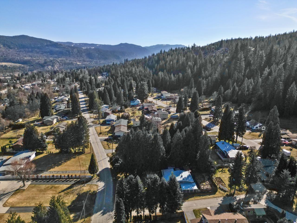2532 9th Avenue Castlegar, British Columbia V1N 2Y8
$649,000
Wow! Check out this stunning 3 bedroom, 3 bathroom home located in the desirable Kinnaird neighbourhood. Full of Mediterranean influenced architecture and style, this home features gorgeous archways, terracotta roof tiles, and a backyard patio that will leave you feeling like you're on vacation each and every day! The main floor of this custom built split level features a large main entryway which is conveniently accessed from both the front door and the attached double garage. The living room features a cozy gas fireplace, and the dining room flows beautifully into the updated kitchen which is tastefully finished with a gas range and Quartz countertops. There is a huge family room on this level, where you'll find French doors opening directly into the fenced yard and patio area. The upper level contains three bedrooms and a beautifully renovated bathroom, complete with separate tub and shower. You can even enjoy a morning coffee on the rooftop patio accessible from the main bedroom! Head down to the basement, which is currently set up as a studio in-law suite, complete with separate exterior access. Here you'll find another full bathroom and a kitchenette. The utility room on this level is great for storage and houses the furnace and on-demand hot water system. The backyard is both private and functional, with lots of room to park the toys, a separate outbuilding for storage, and a lush lawn area complete with a fire pit hangout and garden. Do you want to live in the most unique house on the block? Here's your chance! (id:48309)
Property Details
| MLS® Number | 2475579 |
| Property Type | Single Family |
| Community Name | South Castlegar |
| Amenities Near By | Ski Area, Stores, Schools, Golf Nearby, Recreation Nearby, Airport, Park, Shopping |
| Communication Type | High Speed Internet |
| Community Features | Family Oriented |
| Features | Other |
| Parking Space Total | 8 |
Building
| Bathroom Total | 3 |
| Bedrooms Total | 3 |
| Amenities | Storage - Locker |
| Appliances | Dryer, Microwave, Refrigerator, Washer, Window Coverings, Dishwasher, Garage Door Opener, Gas Stove(s) |
| Basement Development | Finished |
| Basement Features | Separate Entrance |
| Basement Type | Partial (finished) |
| Constructed Date | 1982 |
| Construction Material | Wood Frame |
| Exterior Finish | Stucco |
| Flooring Type | Hardwood, Tile, Engineered Hardwood |
| Foundation Type | Concrete |
| Heating Fuel | Natural Gas |
| Heating Type | Forced Air |
| Roof Material | Tile |
| Roof Style | Unknown |
| Size Interior | 2370 |
| Type | House |
| Utility Water | Municipal Water |
Land
| Acreage | No |
| Fence Type | Fenced Yard |
| Land Amenities | Ski Area, Stores, Schools, Golf Nearby, Recreation Nearby, Airport, Park, Shopping |
| Landscape Features | Fully Landscaped, Garden Area |
| Size Irregular | 10890 |
| Size Total | 10890 Sqft |
| Size Total Text | 10890 Sqft |
| Zoning Type | Residential |
Rooms
| Level | Type | Length | Width | Dimensions |
|---|---|---|---|---|
| Above | Full Bathroom | Measurements not available | ||
| Above | Bedroom | 12'5 x 12'5 | ||
| Above | Bedroom | 11'4 x 8'1 | ||
| Above | Bedroom | 14 x 7'11 | ||
| Lower Level | Full Bathroom | Measurements not available | ||
| Lower Level | Foyer | 4'9 x 2'10 | ||
| Lower Level | Kitchen | 9'6 x 7'5 | ||
| Lower Level | Utility Room | 13'6 x 13'6 | ||
| Lower Level | Family Room | 11'5 x 9'6 | ||
| Main Level | Kitchen | 11'2 x 9'9 | ||
| Main Level | Dining Room | 12'5 x 10 | ||
| Main Level | Living Room | 17'3 x 13'1 | ||
| Main Level | Partial Bathroom | Measurements not available | ||
| Main Level | Laundry Room | 9'4 x 5'9 | ||
| Main Level | Foyer | 12'3 x 6'5 | ||
| Main Level | Family Room | 19'3 x 12'9 |
Utilities
| Sewer | Available |
https://www.realtor.ca/real-estate/26649126/2532-9th-avenue-castlegar-south-castlegar
Interested?
Contact us for more information

Kaitlyn Grafton
https://kaitlyn-schmidt.c21.ca/
https://www.facebook.com/kaitlynschmidt.realestate
https://www.linkedin.com/in/kaitlyn-schmidt-21558113b/
https://www.instagram.com/kaitlynschmidt.realestate/

1358 Cedar Avenue
Trail, British Columbia V1R 4C2
(250) 368-8818
(250) 368-8812
www.kootenayhomes.com

