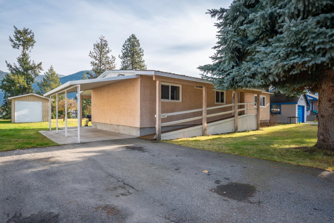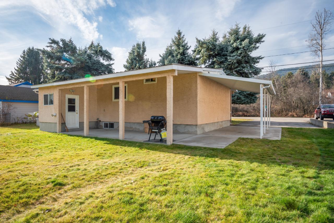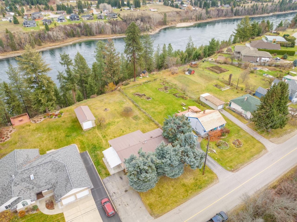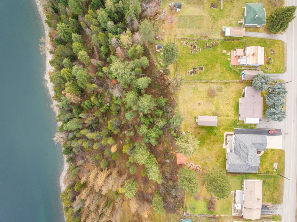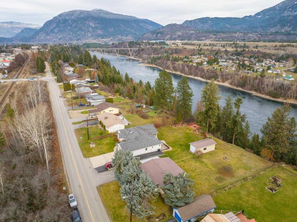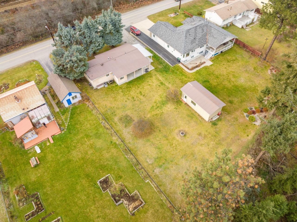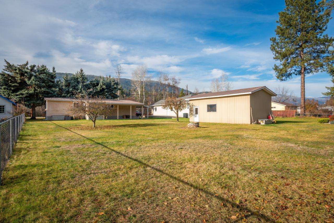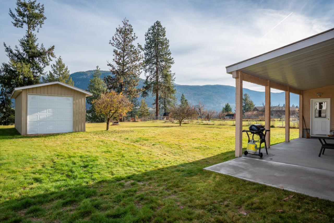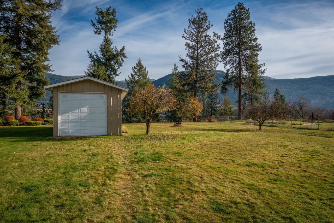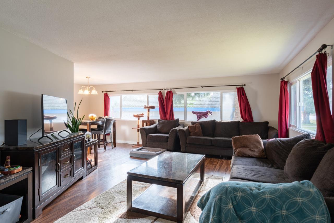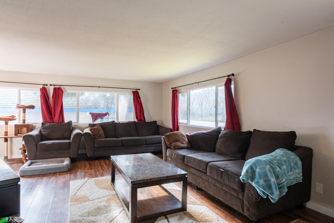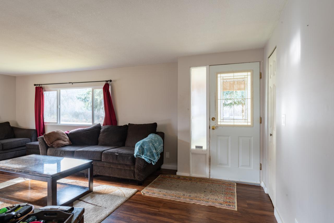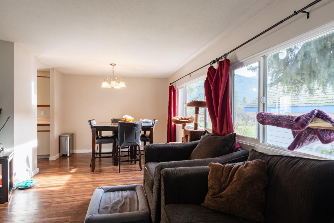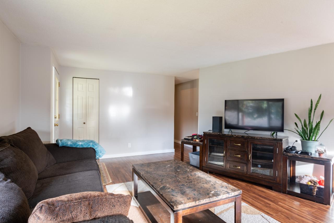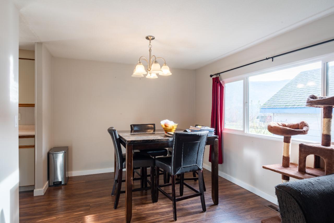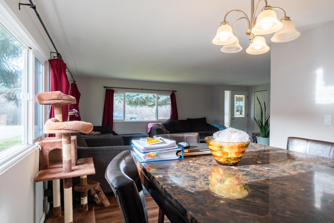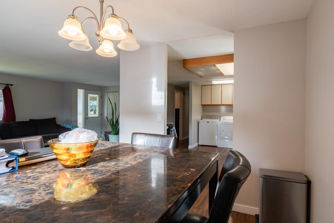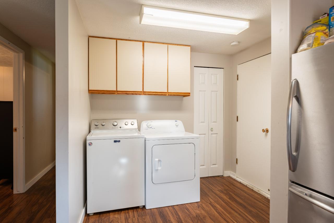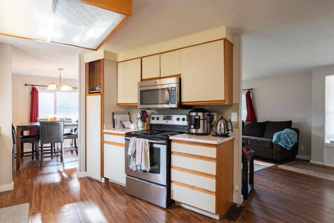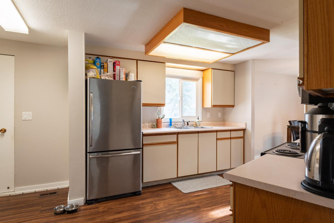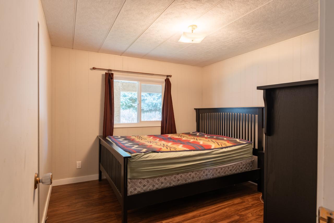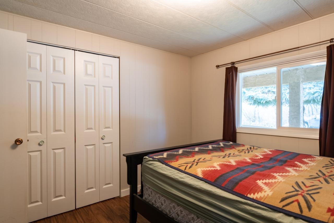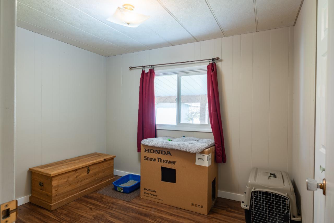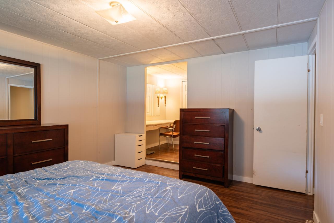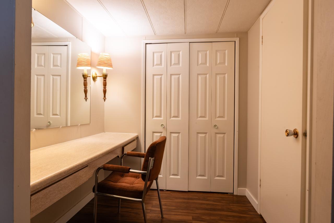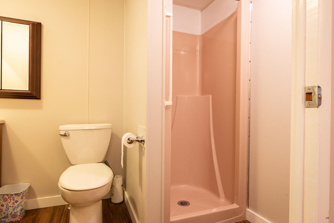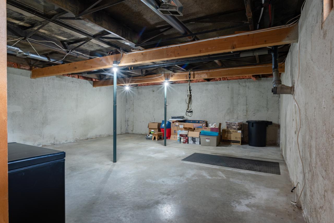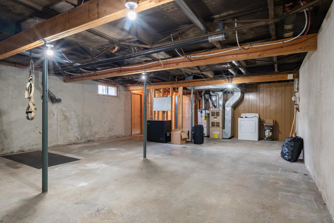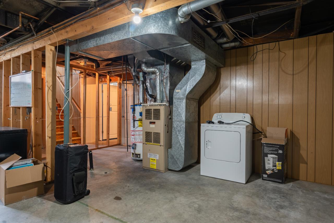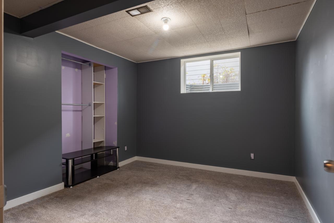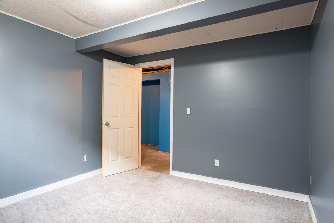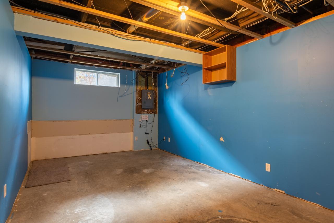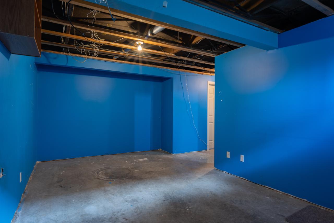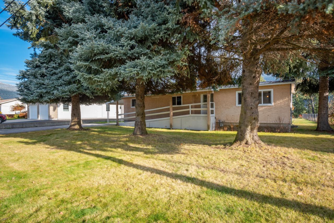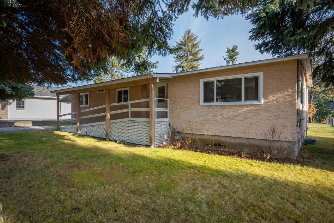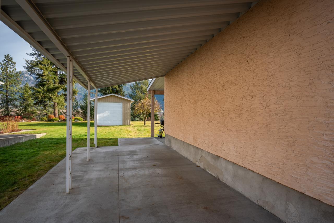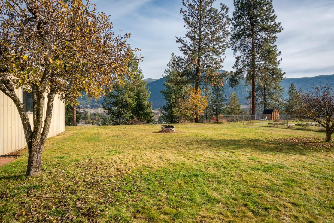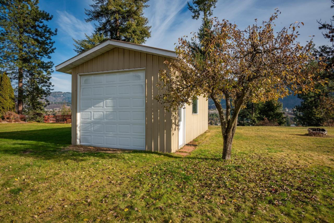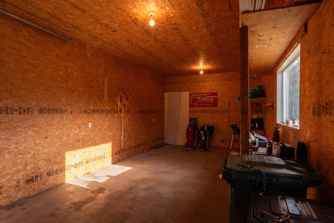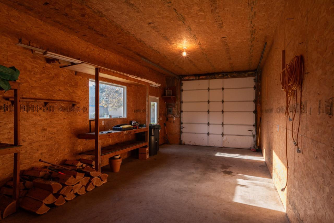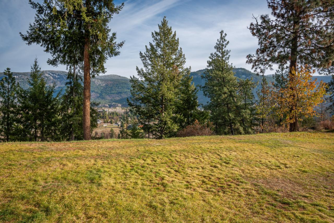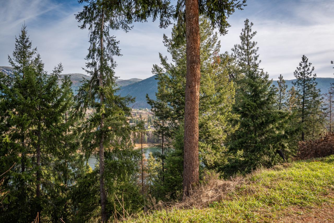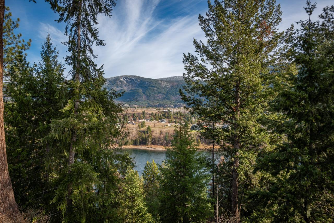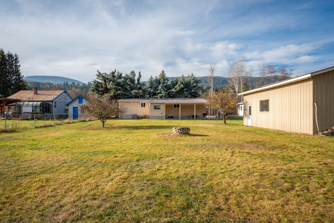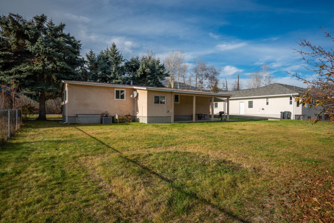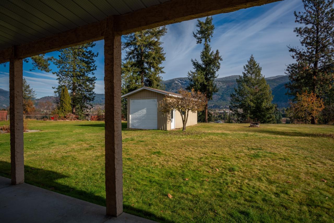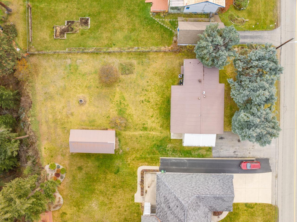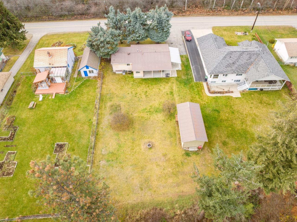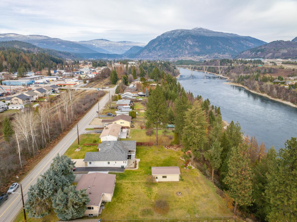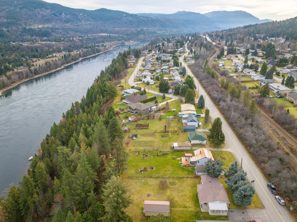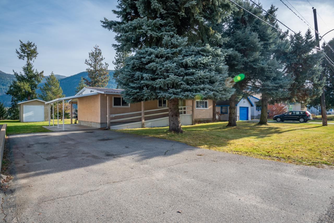2517 5th Ave Castlegar, British Columbia V1N 2T6
$499,000
Welcome to 2517 5th Avenue located in Castlegar, where you'll find an incredible home boasting an exceptional location overlooking the Columbia River. This remarkable property features 3 bedrooms, 2 bathrooms, a full unfinished basement, and a detached workshop. Perched on the lower Kinnaird bench, this home provides and amazing location that is truly hard to beat. Upon entering, you'll be greeted by an open-concept living area that maximizes natural light and provides a seamless flow between indoor and outdoor spaces. The well-appointed kitchen is complete with modern appliances, ample storage, and an open layout. The three bedrooms offer comfort and privacy. The master suite features a spacious layout and an ensuite bathroom. Meanwhile, the full unfinished basement presents a world of possibilities, whether you envision transforming the space into a media room, a home office, or additional living quarters. The flexibility of this lower level allows for customization to suit your lifestyle and preferences. In addition to the main residence, the property also includes a detached workshop, offering a versatile space for hobbies, storage, or potential conversion into a studio or guest accommodation. The surrounding area offers an abundance of recreational opportunities, with hiking and biking trails, water sports, and fishing all within easy reach. Don't miss the chance to make this exceptional residence your own! (id:48309)
Property Details
| MLS® Number | 2474618 |
| Property Type | Single Family |
| Community Name | South Castlegar |
| Community Features | Rentals Not Allowed, Pets Allowed |
| View Type | Mountain View, River View, Valley View |
Building
| Bathroom Total | 2 |
| Bedrooms Total | 4 |
| Basement Development | Unfinished |
| Basement Features | Unknown |
| Basement Type | Full (unfinished) |
| Constructed Date | 1970 |
| Construction Material | Wood Frame |
| Cooling Type | Central Air Conditioning |
| Exterior Finish | Vinyl |
| Flooring Type | Mixed Flooring |
| Foundation Type | Concrete |
| Heating Fuel | Natural Gas |
| Heating Type | Forced Air |
| Roof Material | Asphalt Shingle |
| Roof Style | Unknown |
| Size Interior | 2544 |
| Type | House |
| Utility Water | Municipal Water |
Land
| Acreage | No |
| Size Irregular | 16117 |
| Size Total | 16117 Sqft |
| Size Total Text | 16117 Sqft |
| Zoning Type | Residential |
Rooms
| Level | Type | Length | Width | Dimensions |
|---|---|---|---|---|
| Lower Level | Bedroom | 10'10 x 9'10 | ||
| Lower Level | Family Room | 18'5 x 10'1 | ||
| Main Level | Foyer | 4'9 x 8'2 | ||
| Main Level | Living Room | 16'5 x 12 | ||
| Main Level | Dining Room | 9'6 x 8'2 | ||
| Main Level | Kitchen | 10 x 9'10 | ||
| Main Level | Laundry Room | 7'9 x 5'3 | ||
| Main Level | Bedroom | 10'7 x 9'8 | ||
| Main Level | Bedroom | 9'9 x 7'10 | ||
| Main Level | Full Bathroom | Measurements not available | ||
| Main Level | Primary Bedroom | 13'9 x 11'3 | ||
| Main Level | Ensuite | Measurements not available | ||
| Main Level | Foyer | 8 x 7 |
Utilities
| Sewer | Available |
https://www.realtor.ca/real-estate/26429301/2517-5th-ave-castlegar-south-castlegar
Interested?
Contact us for more information

Jake Sherbinin
Personal Real Estate Corporation
https://www.youtube.com/embed/yRLy6fDKm8g
www.kootenayrealtor.com/
3405 27 Street
Vernon, British Columbia V1T 4W8
(250) 549-2103
https://executivesrealty.c21.ca/

