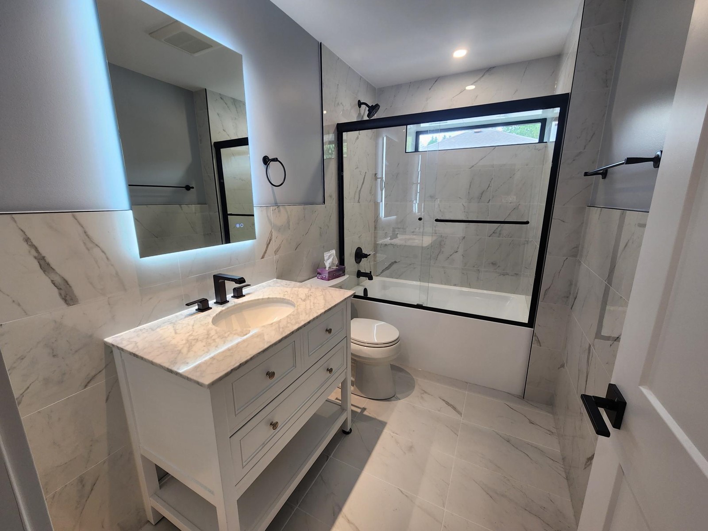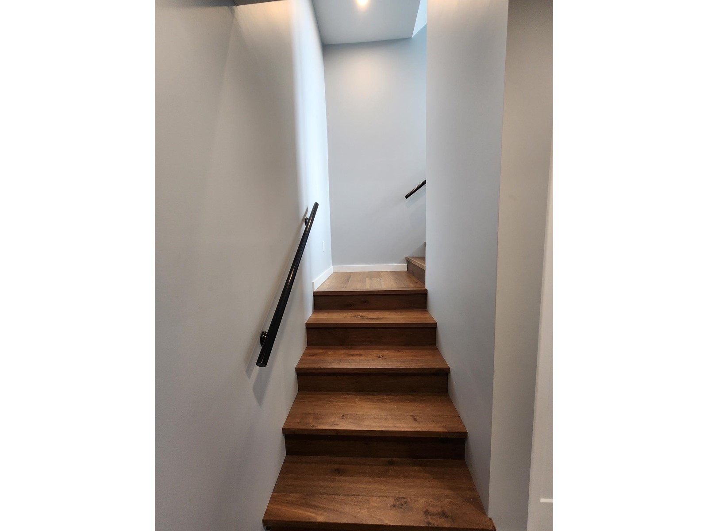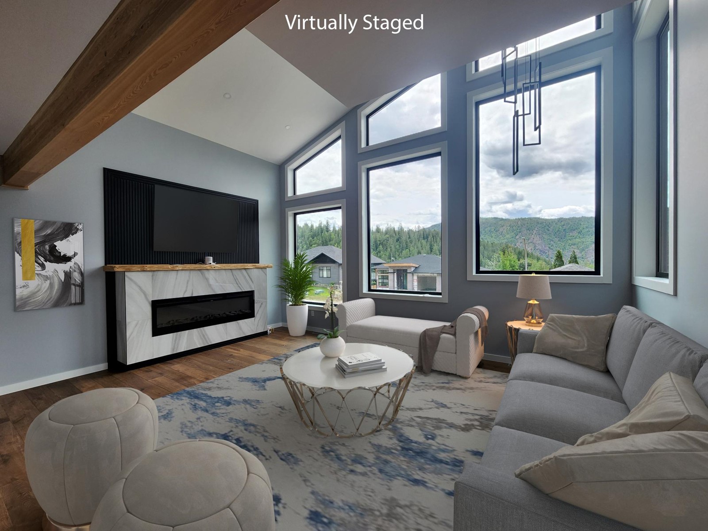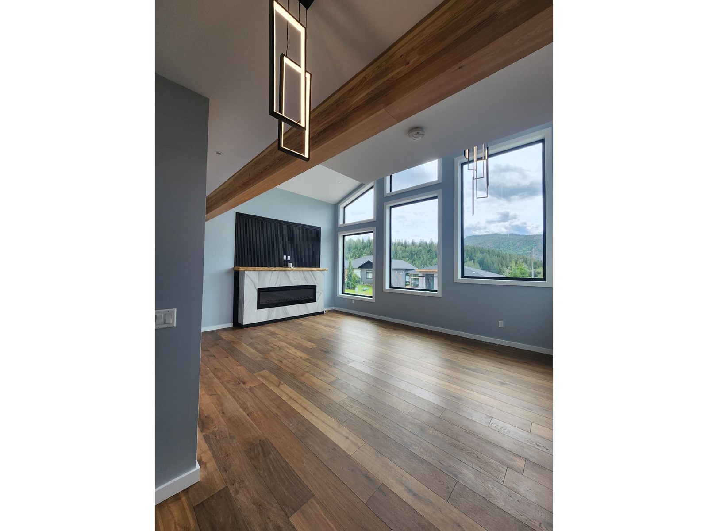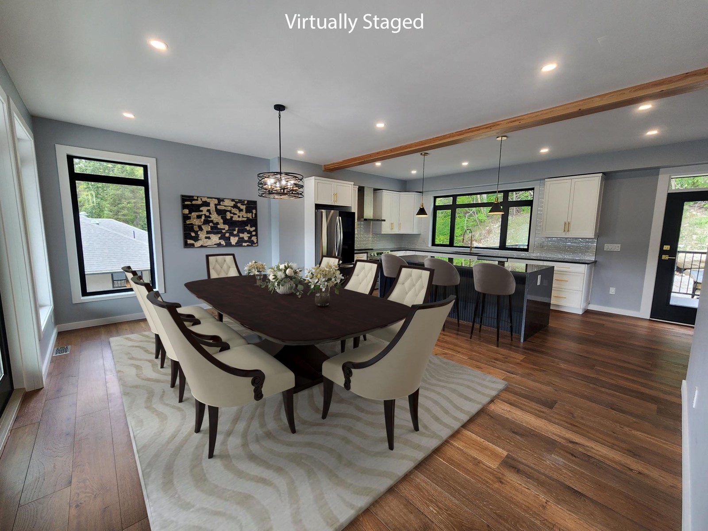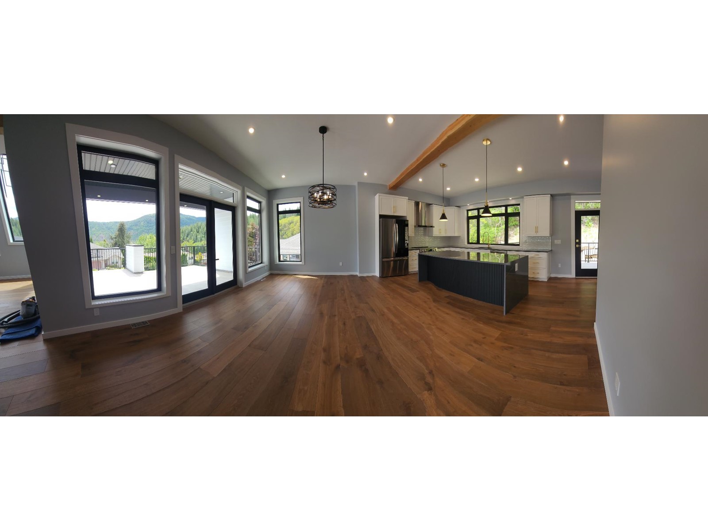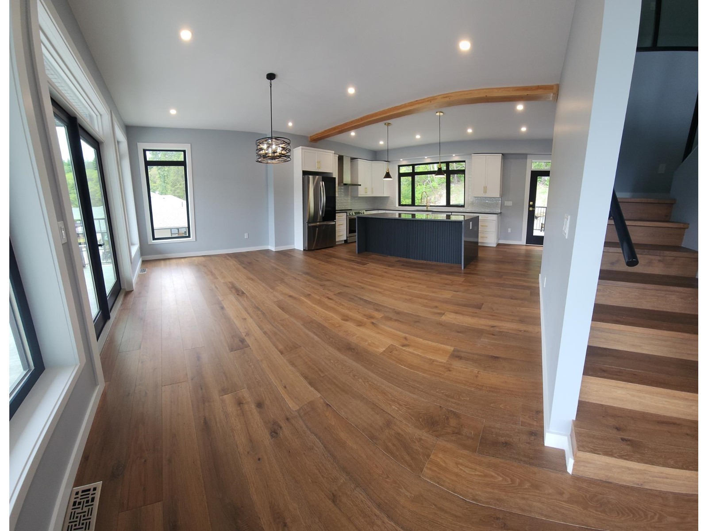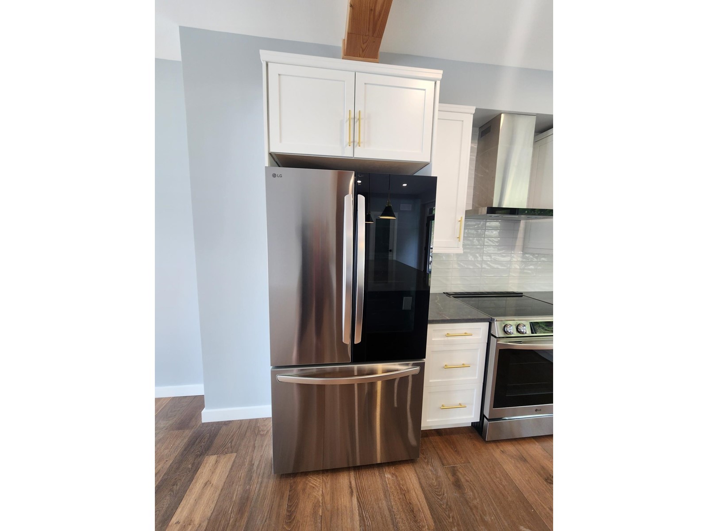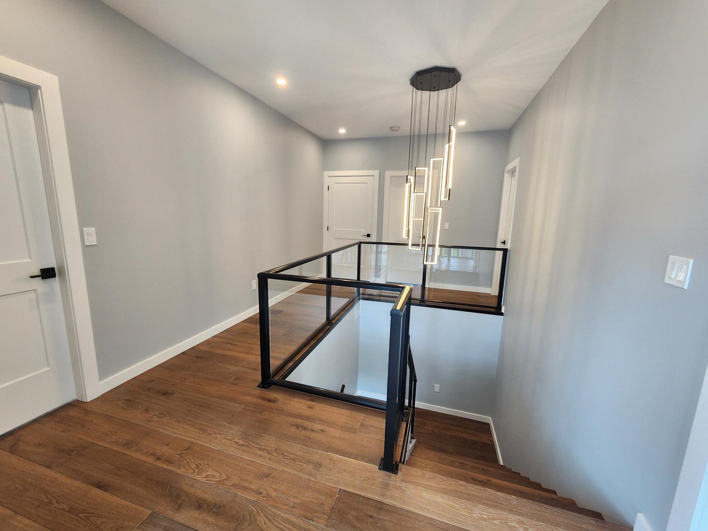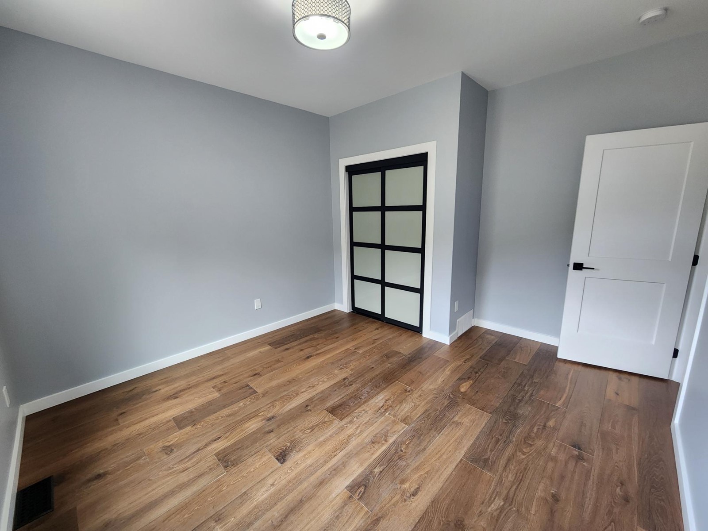2391 Mcbride Street Trail, British Columbia V1R 3A6
$1,349,000
BRAND NEW Family home! Elegant fluidity throughout. Building a new home is not for the faint of heart! Just move in and enjoy. Located in "Miral Heights" among other new homes and adjacent to fabulous hiking trails, a short distance to the Red Mountain Ski Resort https://www.redresort.com/ Airports, Lakes, The mighty Columbia River, schools, regional hospital and all amenities. This home has everything! 3 bedrooms, full bathroom and incredible ensuite on the upper floor, 1 bedroom, full bath, kitchen, living room, laundry, and dining on the main. Office, another full bath, family room, and office on the lower floor. Open concept design, fireplace, windows galore, & quality construction. You'll love entertaining in the spectacular main level featuring, dining room with deck access, Large living room with vaulted ceilings, & gourmet kitchen, featuring huge, gorgeous granite island and counter tops as well as a pantry with room for your larger appliances and back deck access. Architectural detail featured throughout. Beautiful modern lighting, a balcony from the upper floor overlooking the living room and multiple decks to enjoy the views, as well as a private deck off the back, underground sprinklers, fully landscaped, & 2/3 car garage. Too many features to list. This is a must see! Contact your REALTOR(R) for your private viewing. (id:48309)
Property Details
| MLS® Number | 2477293 |
| Property Type | Single Family |
| Community Name | Trail |
| Parking Space Total | 5 |
Building
| Bathroom Total | 4 |
| Bedrooms Total | 4 |
| Basement Development | Finished |
| Basement Features | Walk Out |
| Basement Type | Partial (finished) |
| Constructed Date | 2024 |
| Construction Material | Wood Frame |
| Cooling Type | Central Air Conditioning |
| Exterior Finish | Metal, Hardboard |
| Flooring Type | Engineered Hardwood |
| Foundation Type | Concrete |
| Heating Fuel | Natural Gas |
| Heating Type | Forced Air |
| Roof Material | Asphalt Shingle |
| Roof Style | Unknown |
| Size Interior | 3874 Sqft |
| Type | House |
| Utility Water | Government Managed |
Land
| Acreage | No |
| Size Irregular | 9147 |
| Size Total | 9147 Sqft |
| Size Total Text | 9147 Sqft |
| Zoning Type | Residential Low Density |
Rooms
| Level | Type | Length | Width | Dimensions |
|---|---|---|---|---|
| Above | Bedroom | 13 x 11'10 | ||
| Above | Full Bathroom | Measurements not available | ||
| Above | Primary Bedroom | 13'8 x 14'6 | ||
| Above | Ensuite | Measurements not available | ||
| Above | Bedroom | 10'9 x 10'3 | ||
| Above | Other | 9'10 x 5 | ||
| Lower Level | Full Bathroom | Measurements not available | ||
| Lower Level | Den | 10'11 x 9 | ||
| Lower Level | Family Room | 11'4 x 13'10 | ||
| Main Level | Kitchen | 12 x 21 | ||
| Main Level | Dining Room | 12 x 18 | ||
| Main Level | Living Room | 15'10 x 19'8 | ||
| Main Level | Bedroom | 11 x 11'8 | ||
| Main Level | Full Bathroom | Measurements not available | ||
| Main Level | Pantry | 5'11 x 4 | ||
| Main Level | Laundry Room | 6 x 6 |
Utilities
| Sewer | Available |
https://www.realtor.ca/real-estate/26961103/2391-mcbride-street-trail-trail
Interested?
Contact us for more information

Deanne Slessor
https://www.facebook.com/Deanne-Slessor-Realtor-506627346161
https://twitter.com/DeanneSlessor
https://www.linkedin.com/profile/view?id=86819504&trk=spm_pi

602 Baker Street
Nelson, British Columbia V1L 4J4
(250) 480-3000
(866) 232-1101
www.fairrealty.ca








