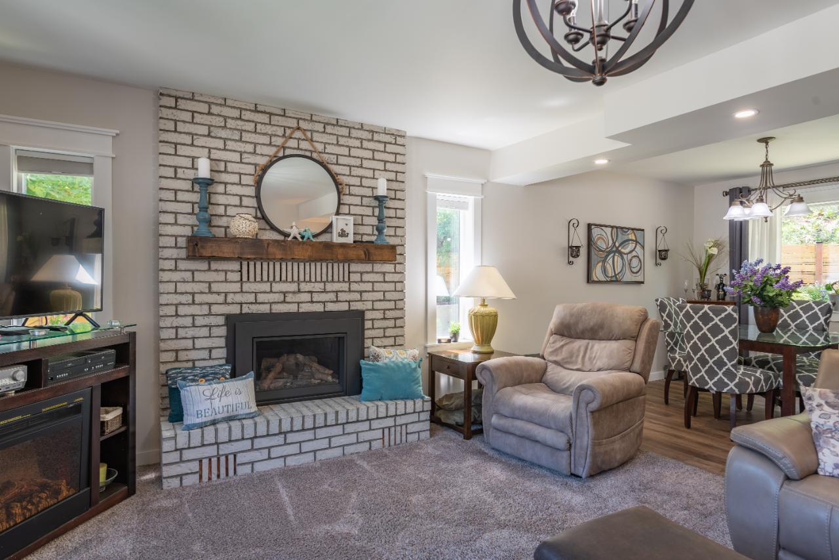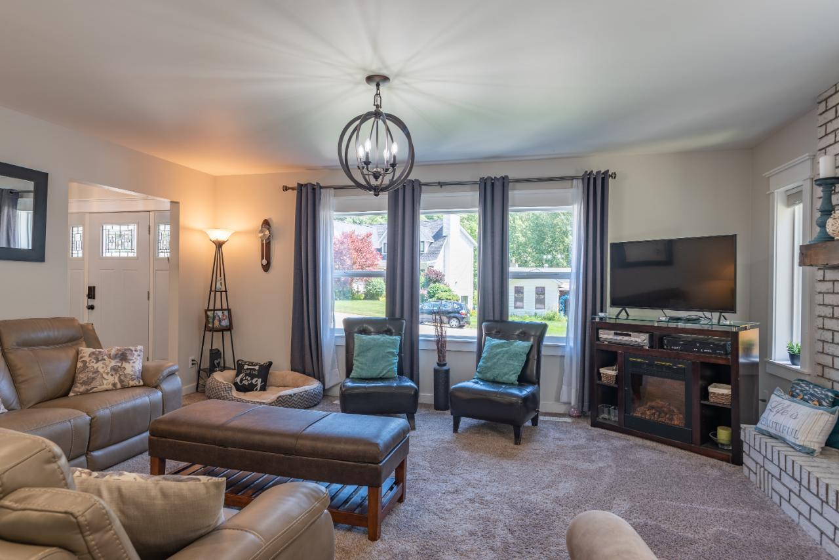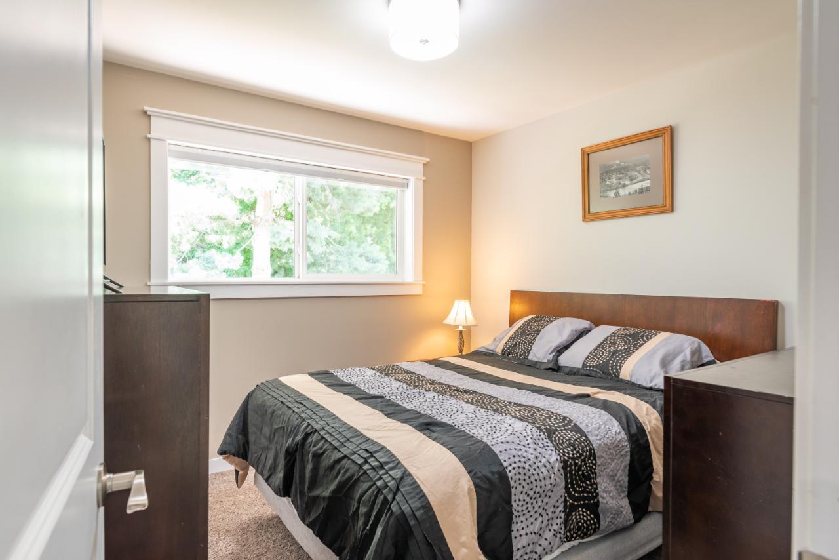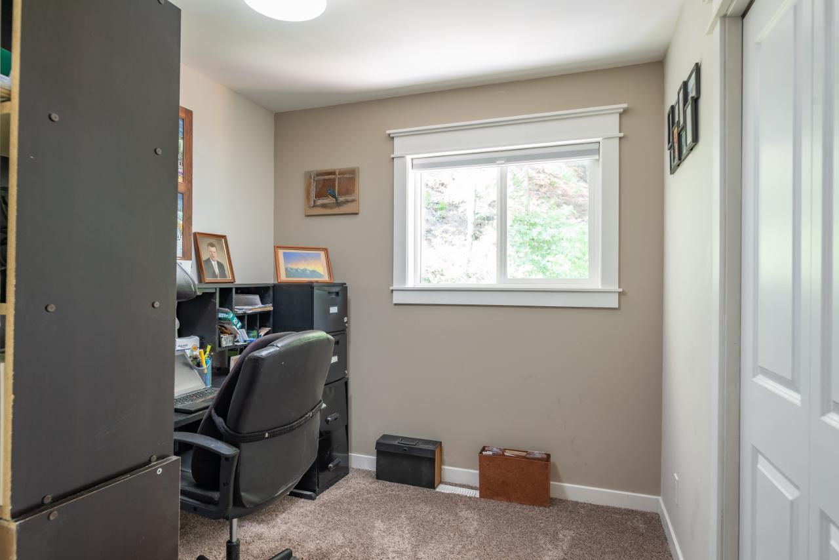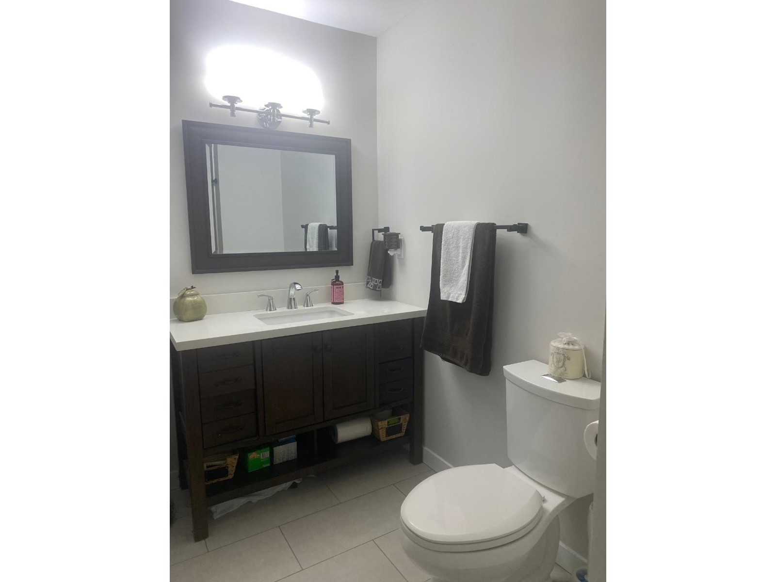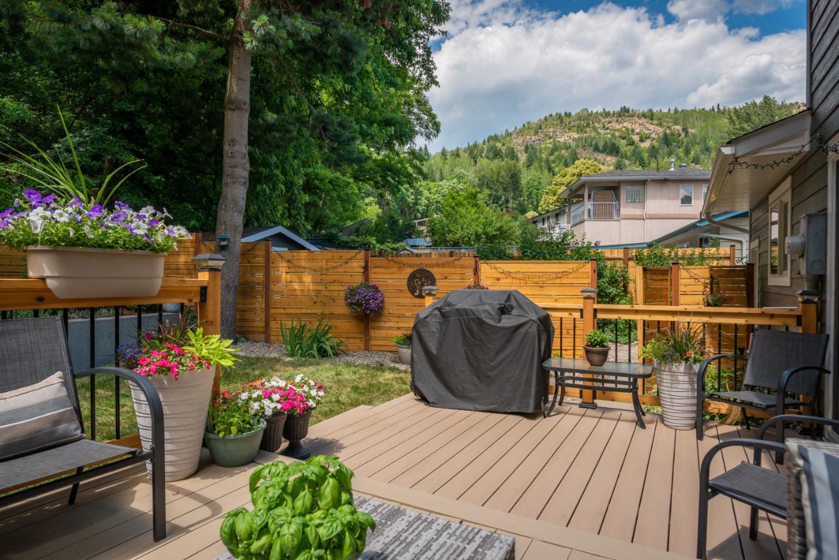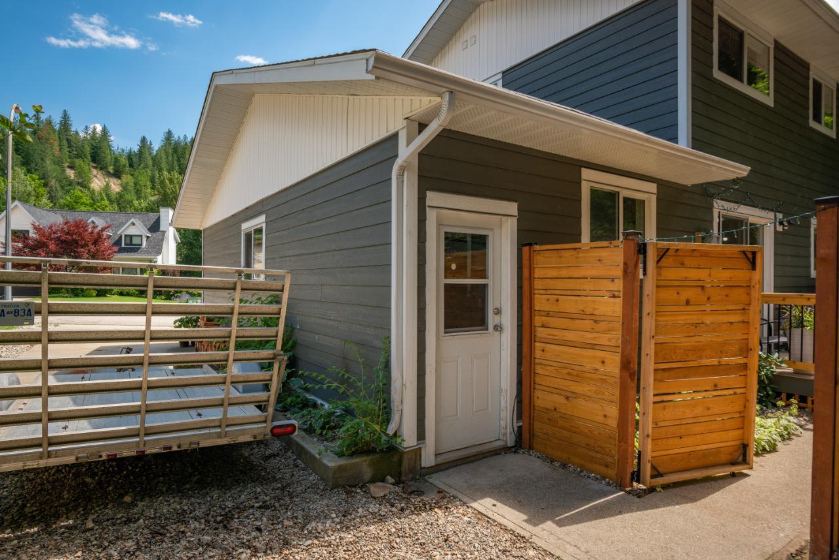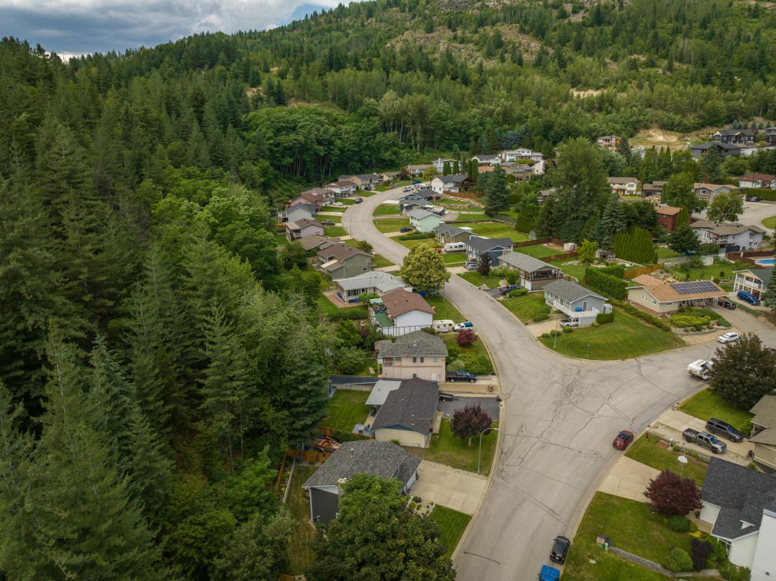2201 Mcbride Street Trail, British Columbia V1R 3A6
$699,800
This beautifully renovated home, located in the sought after neighborhood of Miral Heights is the ultimate family retreat. The spacious and inviting floor plan provides room for everyone, with 2500 sq.ft over 3 levels hosting 4 bedrooms & 4 bathrooms, ideal for the active family lifestyle. Everything in this house has been done with extraordinary attention to detail and it looks and feels brand new. The main level features a large and welcoming entry, a bright living/dining area with a gas fireplace, a nicely updated kitchen with loads of cupboard space and stainless appliances, plus a 1/2 bath. This level is seamlessly connected to your private, fully fenced backyard, made for effortless entertaining. Upstairs you will be impressed with 4 full bedrooms including a spacious primary suite with en-suite, plus another full bathroom. Finishing off this level, is the added convenience of a laundry set so you don't have to do stairs to do the laundry. The versatile basement offers a nice size rec room with a wood stove, a full bathroom, another laundry set up, tons of storage and an outside entrance. Of course, everything has been updated, including the h/e gas furnace with a/c, hot water tank, and the roof is only 5 years old. Unwind in your quiet and peaceful backyard providing the perfect setting for hosting those summer bbq's and family gatherings. Parking is a breeze with the attached garage plus a very generous driveway. This exceptional home invites you to embrace the quiet Kootenay lifestyle. (id:48309)
Property Details
| MLS® Number | 2477504 |
| Property Type | Single Family |
| Community Name | Trail |
| Features | Private Yard |
| Parking Space Total | 6 |
| View Type | Mountain View |
Building
| Bathroom Total | 4 |
| Bedrooms Total | 4 |
| Appliances | Dryer, Refrigerator, Washer, Window Coverings, Dishwasher, Garage Door Opener, Stove |
| Basement Development | Finished |
| Basement Features | Separate Entrance |
| Basement Type | Full (finished) |
| Constructed Date | 1983 |
| Construction Material | Wood Frame |
| Cooling Type | Central Air Conditioning |
| Exterior Finish | Hardboard |
| Flooring Type | Wall-to-wall Carpet, Laminate |
| Foundation Type | Concrete |
| Heating Fuel | Natural Gas |
| Heating Type | Forced Air |
| Roof Material | Asphalt Shingle |
| Roof Style | Unknown |
| Size Interior | 2496 Sqft |
| Type | House |
| Utility Water | Municipal Water |
Land
| Acreage | No |
| Fence Type | Fenced Yard |
| Landscape Features | Underground Sprinkler |
| Size Irregular | 6534 |
| Size Total | 6534 Sqft |
| Size Total Text | 6534 Sqft |
| Zoning Type | Residential |
Rooms
| Level | Type | Length | Width | Dimensions |
|---|---|---|---|---|
| Above | Full Bathroom | Measurements not available | ||
| Above | Primary Bedroom | 15'4 x 11'4 | ||
| Above | Bedroom | 10 x 8 | ||
| Above | Bedroom | 10 x 10 | ||
| Above | Bedroom | 13'6 x 9'9 | ||
| Above | Ensuite | Measurements not available | ||
| Lower Level | Full Bathroom | Measurements not available | ||
| Lower Level | Recreation Room | 23 x 17 | ||
| Lower Level | Laundry Room | 12 x 6 | ||
| Lower Level | Other | 9'9 x 5'7 | ||
| Main Level | Kitchen | 20'8 x 10 | ||
| Main Level | Living Room | 18 x 14 | ||
| Main Level | Dining Room | 11 x 10 | ||
| Main Level | Foyer | 9 x 6 | ||
| Main Level | Partial Bathroom | Measurements not available |
Utilities
| Sewer | Available |
https://www.realtor.ca/real-estate/27004786/2201-mcbride-street-trail-trail
Interested?
Contact us for more information

Denise Marchi
denisemarchi.ca
1252 Bay Avenue
Trail, British Columbia V1R 4A6
(250) 368-5000
(250) 368-3340
www.allprorealty.ca









