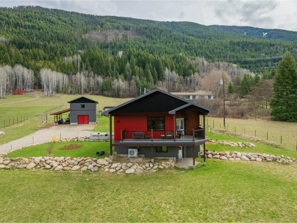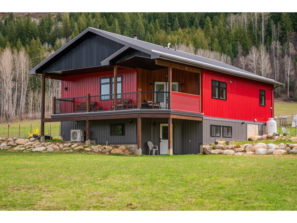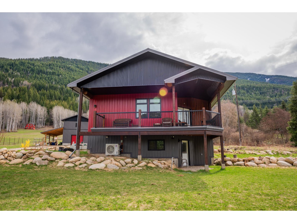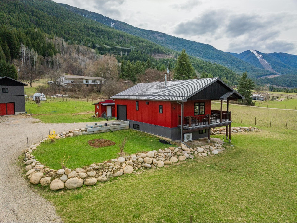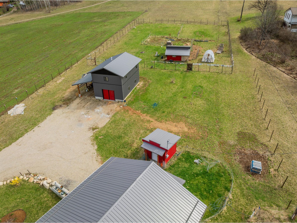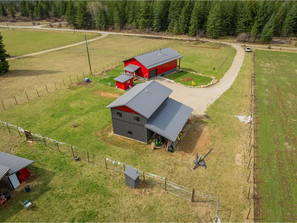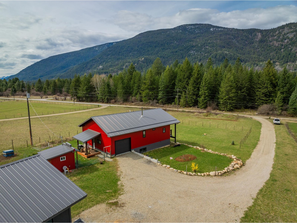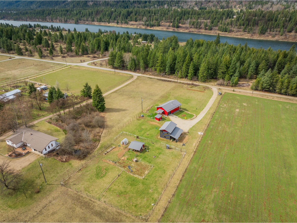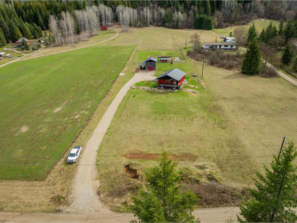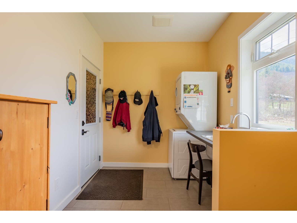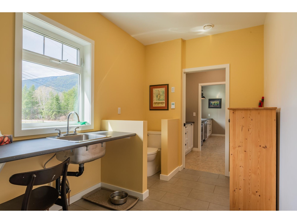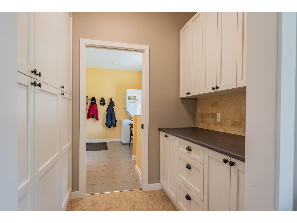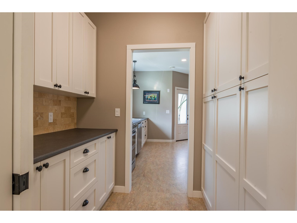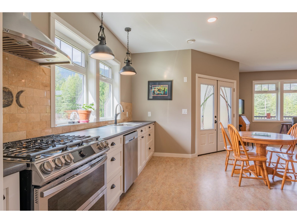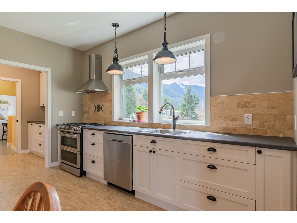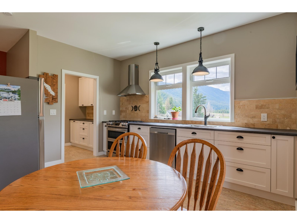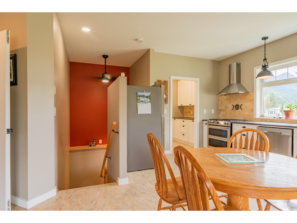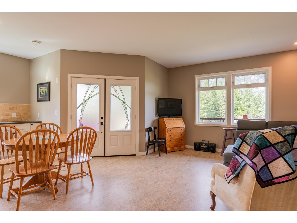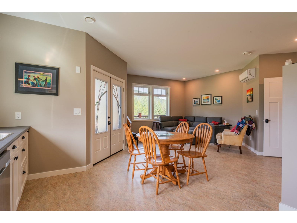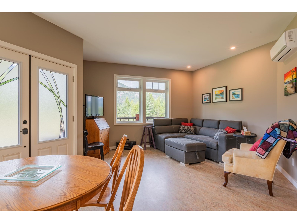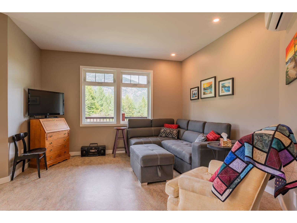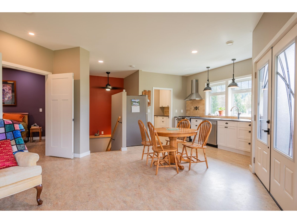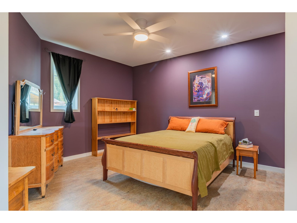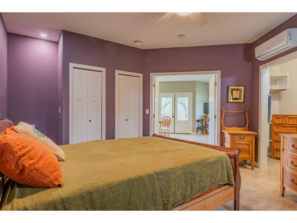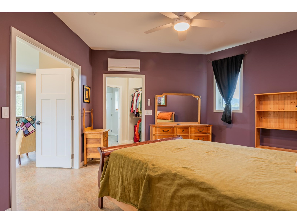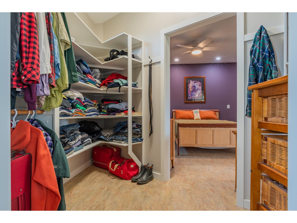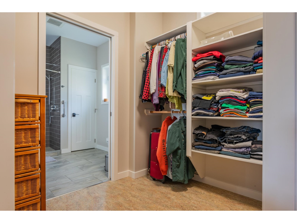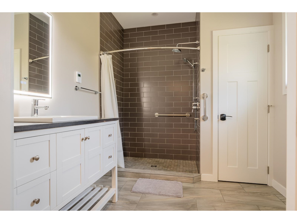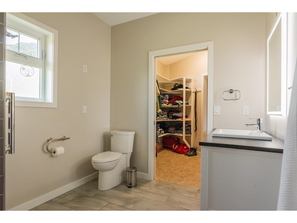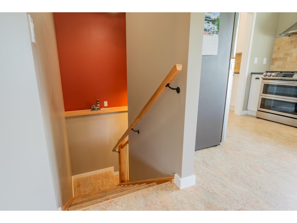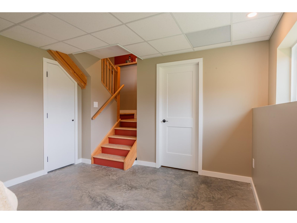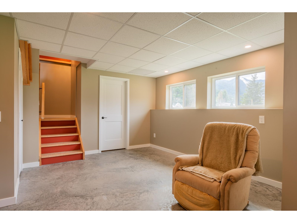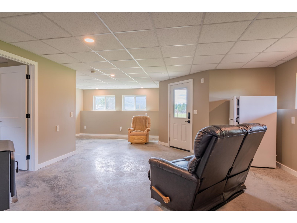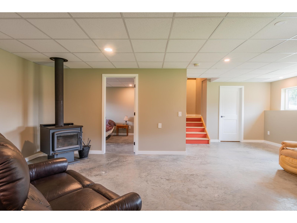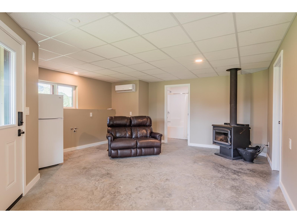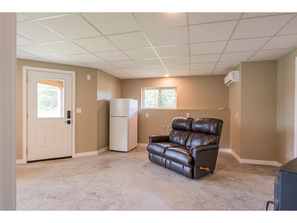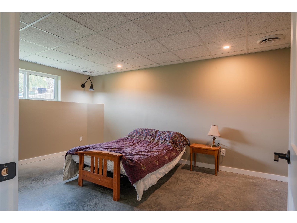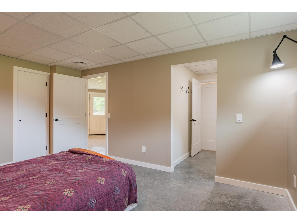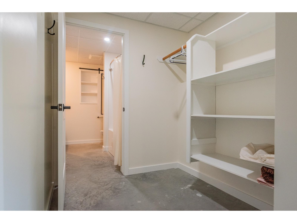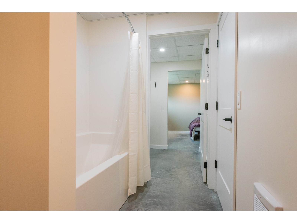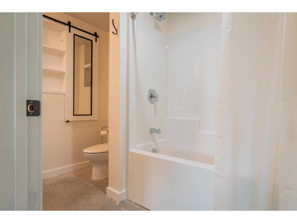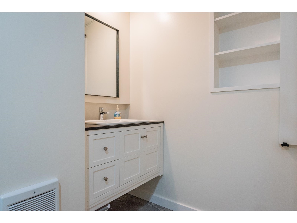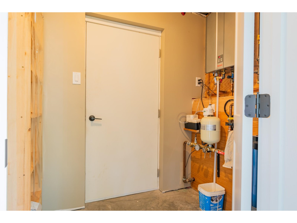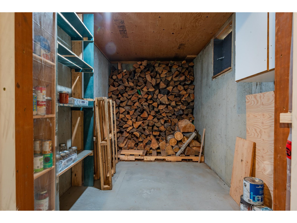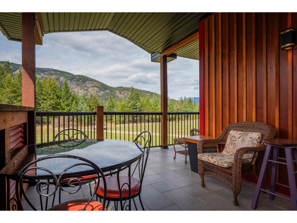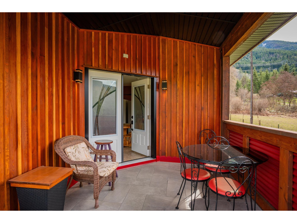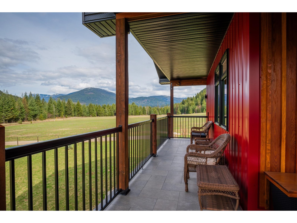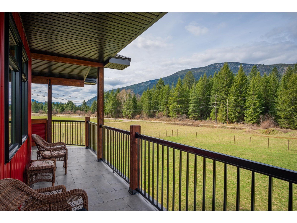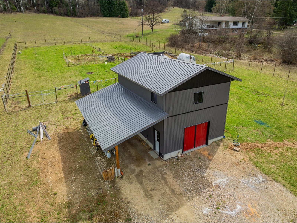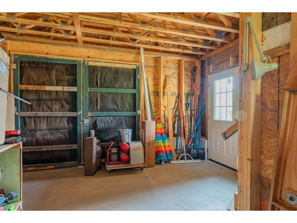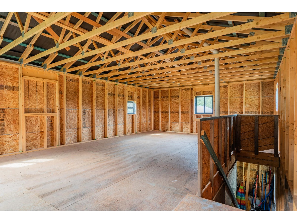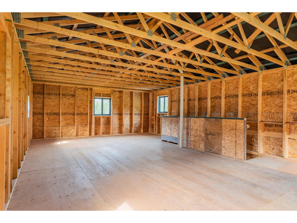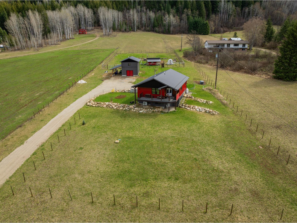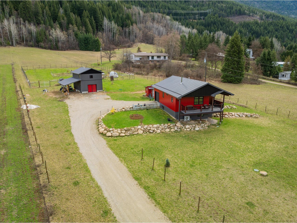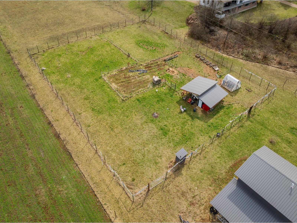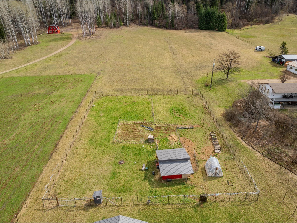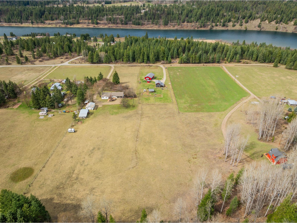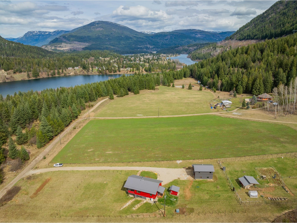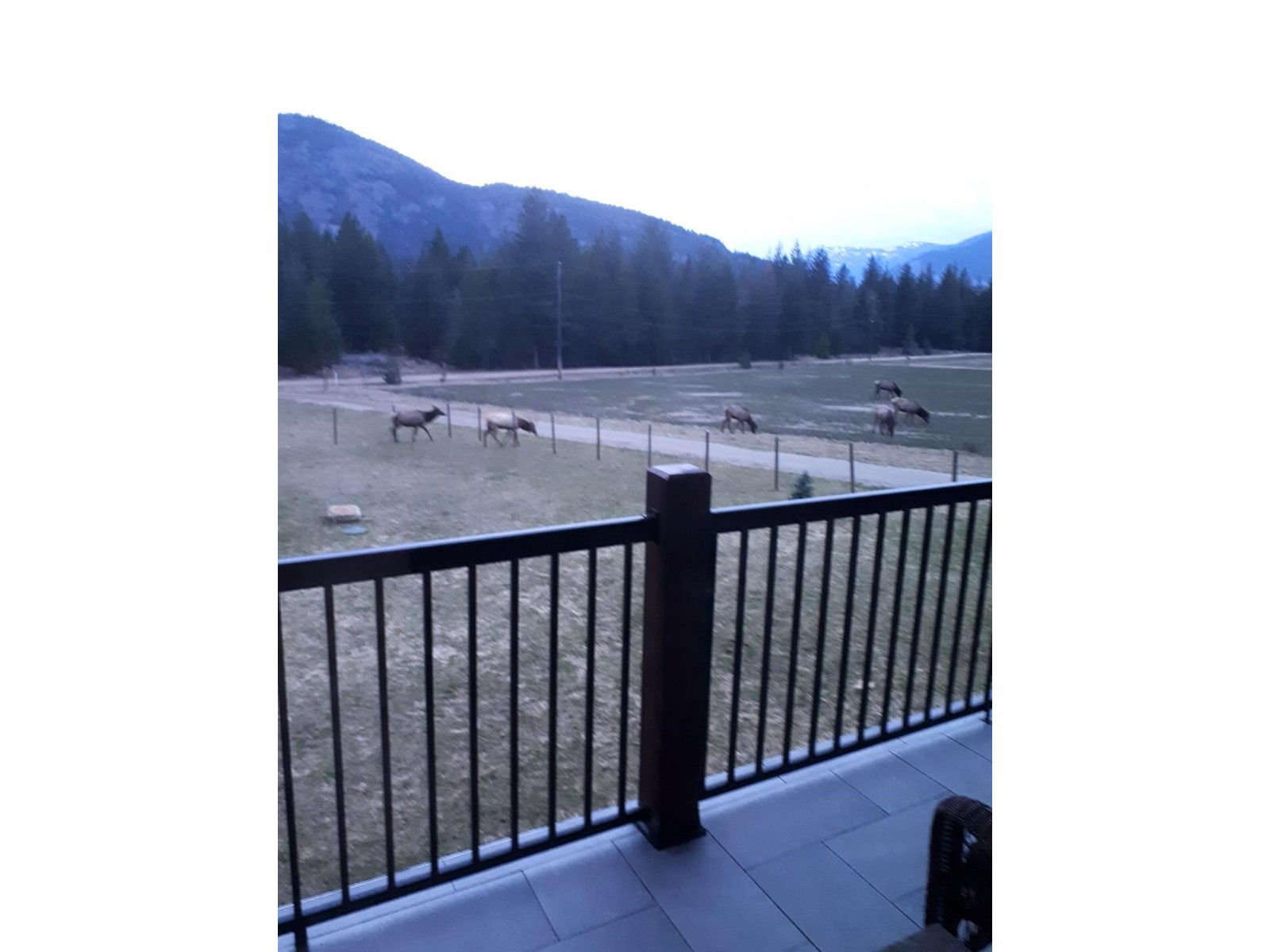2346 Upper Glade Road Glade, British Columbia V1N 4R5
$868,000
Built in 2021, this home sits on 3.46 acres of flat, tillable land. Work in the established gardens, hike in the surrounding mountains, and play in the nearby Kootenay river. This steel-clad custom home has 2 substantially sized bedrooms and 2.5 bathrooms. The Primary suite contains loads of storage with both a traditional and a walk-thru closet that leads to the ensuite and there is a large covered and tiled deck off the dining room. Head downstairs to your second living/rec room where you'll find an efficient Blaze King wood stove and an area already plumbed in for a wet bar! The large second bedroom on this floor also has a walk thru closet and ensuite. The utility rooms host an on-demand hot water system and wood storage, and there are two separate water sources for inside and outside use. Enjoy air conditioning in the summer, even though the ample insulation renders it largely unnecessary. You should see how low the utility bills are for this home! Outside you'll find your new shop with a loft waiting for finishing and a spot to park your RV with hookups for water, power, and septic. Raise your chickens, grow your own food in the gardens, and enjoy easy access to hunting, fishing, and firewood on the adjacent land. There is an irrigation system surrounding the house and multiple exterior taps for outside water, and the home was built with fire-safety at the top of mind! Just a 5-minute walk to the river and 3-minute walk to Crown Forest Land! Book your private showing today. (id:48309)
Property Details
| MLS® Number | 2475913 |
| Property Type | Single Family |
| Community Name | Thrums/Tarrys/Glade |
| Features | Other |
| Parking Space Total | 10 |
| View Type | Mountain View |
Building
| Bathroom Total | 3 |
| Bedrooms Total | 2 |
| Appliances | Dryer, Refrigerator, Washer, Stove, Dishwasher |
| Basement Development | Finished |
| Basement Features | Separate Entrance |
| Basement Type | Full (finished) |
| Constructed Date | 2021 |
| Construction Material | Wood Frame |
| Cooling Type | Heat Pump, Wall Unit |
| Exterior Finish | Wood, Metal |
| Fire Protection | Smoke Detectors |
| Flooring Type | Concrete, Linoleum |
| Foundation Type | Concrete |
| Heating Fuel | Electric, Propane, Wood |
| Heating Type | Stove, Heat Pump |
| Roof Material | Metal |
| Roof Style | Unknown |
| Size Interior | 2042 Sqft |
| Type | House |
| Utility Water | Well, Licensed, Co-operative Well |
Land
| Acreage | Yes |
| Fence Type | Fenced Yard, Page Wire |
| Landscape Features | Garden Area, Underground Sprinkler |
| Sewer | Septic Tank |
| Size Irregular | 150718 |
| Size Total | 150718 Sqft |
| Size Total Text | 150718 Sqft |
| Zoning Type | In Alr |
Rooms
| Level | Type | Length | Width | Dimensions |
|---|---|---|---|---|
| Lower Level | Bedroom | 15'8 x 11'5 | ||
| Lower Level | Other | 6 x 6'6 | ||
| Lower Level | Ensuite | Measurements not available | ||
| Lower Level | Foyer | 13'2 x 10'11 | ||
| Lower Level | Recreation Room | 16 x 14'11 | ||
| Lower Level | Utility Room | 7'6 x 4'10 | ||
| Lower Level | Cold Room | 13 x 7'2 | ||
| Main Level | Kitchen | 13'1 x 10'9 | ||
| Main Level | Pantry | 6 x 6 | ||
| Main Level | Living Room | 18'4 x 12'7 | ||
| Main Level | Bedroom | 16'4 x 12'5 | ||
| Main Level | Other | 9'9 x 6'7 | ||
| Main Level | Ensuite | Measurements not available | ||
| Main Level | Foyer | 13'1 x 7'5 | ||
| Main Level | Partial Bathroom | Measurements not available |
https://www.realtor.ca/real-estate/26712684/2346-upper-glade-road-glade-thrumstarrysglade
Interested?
Contact us for more information

Kaitlyn Grafton
https://kaitlyn-schmidt.c21.ca/
https://www.facebook.com/kaitlynschmidt.realestate
https://www.linkedin.com/in/kaitlyn-schmidt-21558113b/
https://www.instagram.com/kaitlynschmidt.realestate/

1358 Cedar Avenue
Trail, British Columbia V1R 4C2
(250) 368-8818
(250) 368-8812
www.kootenayhomes.com

