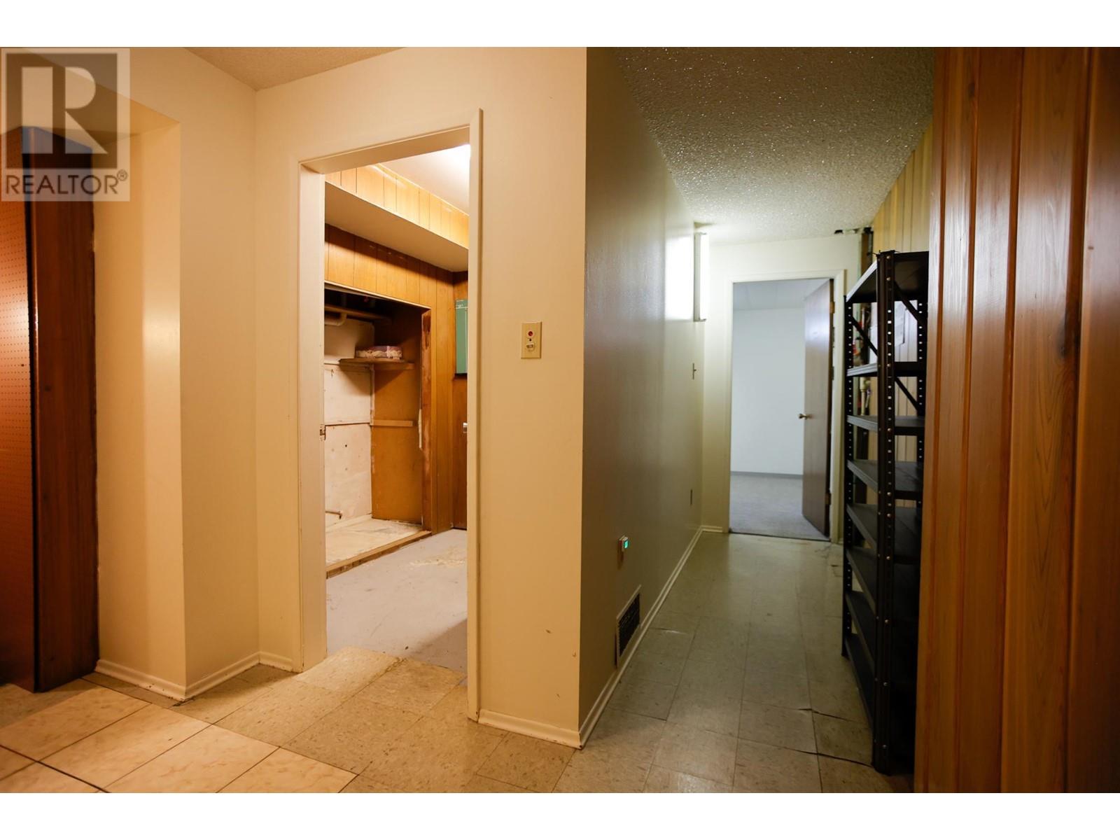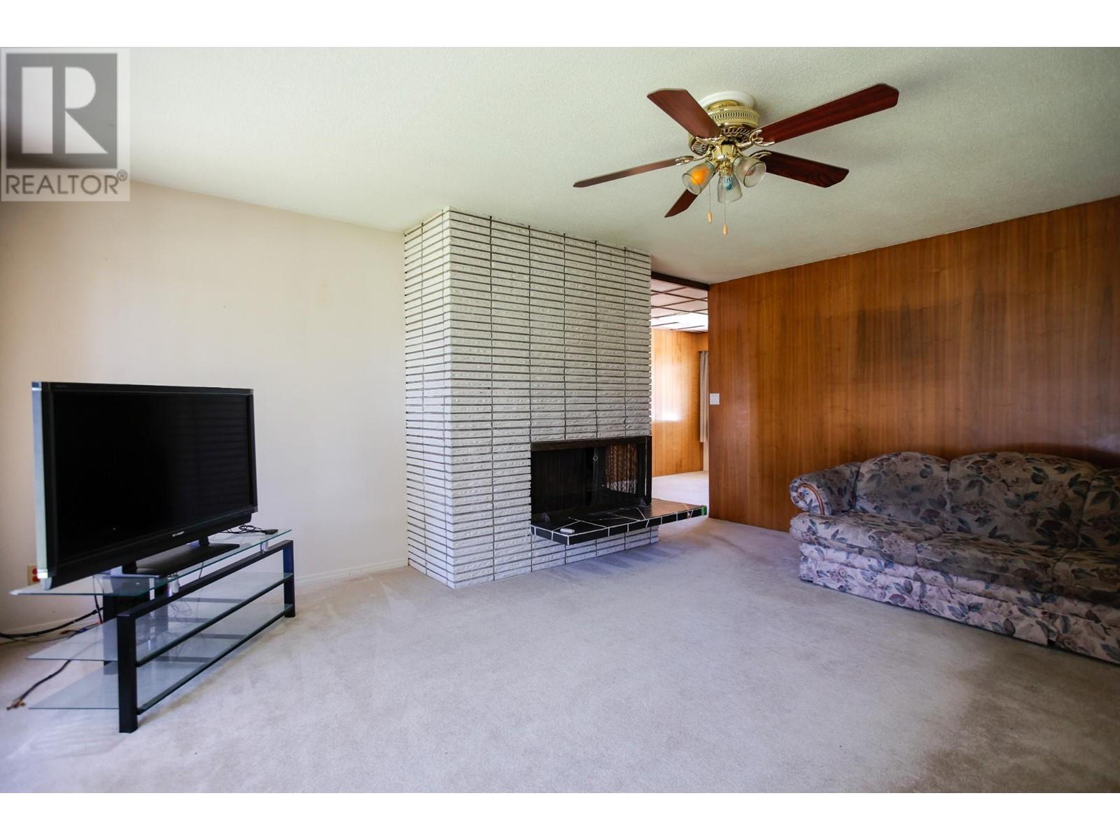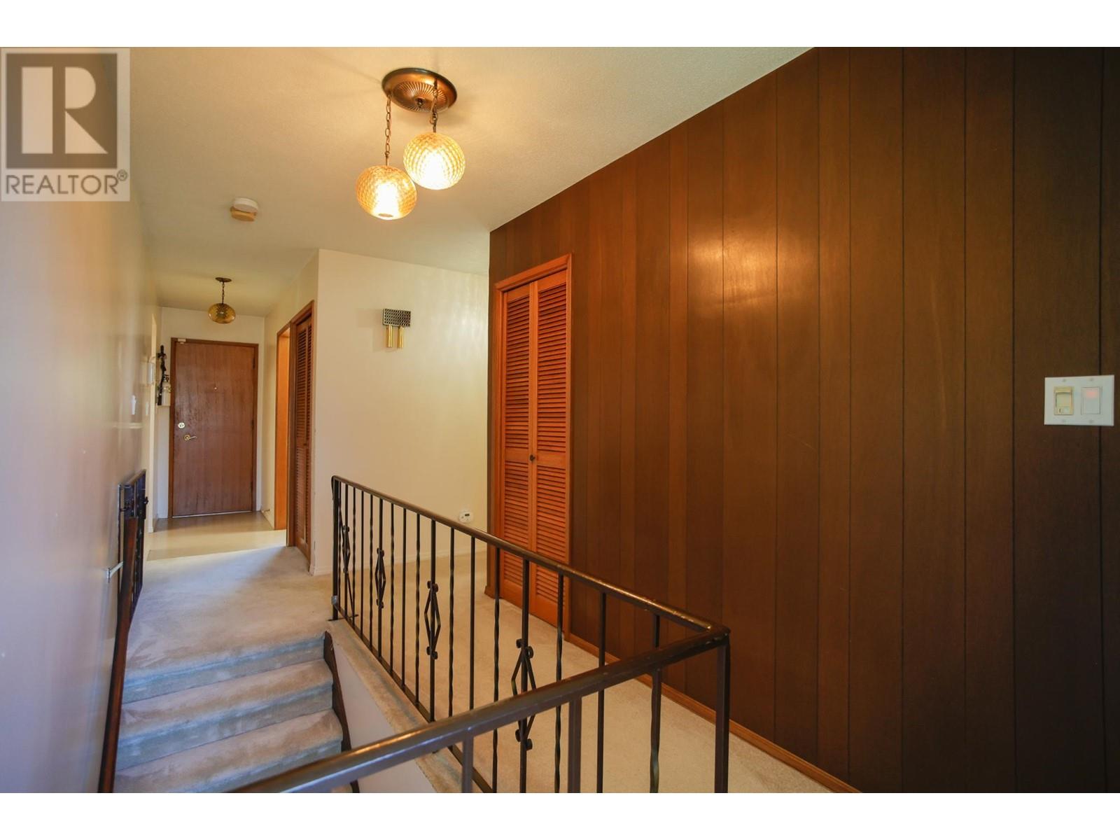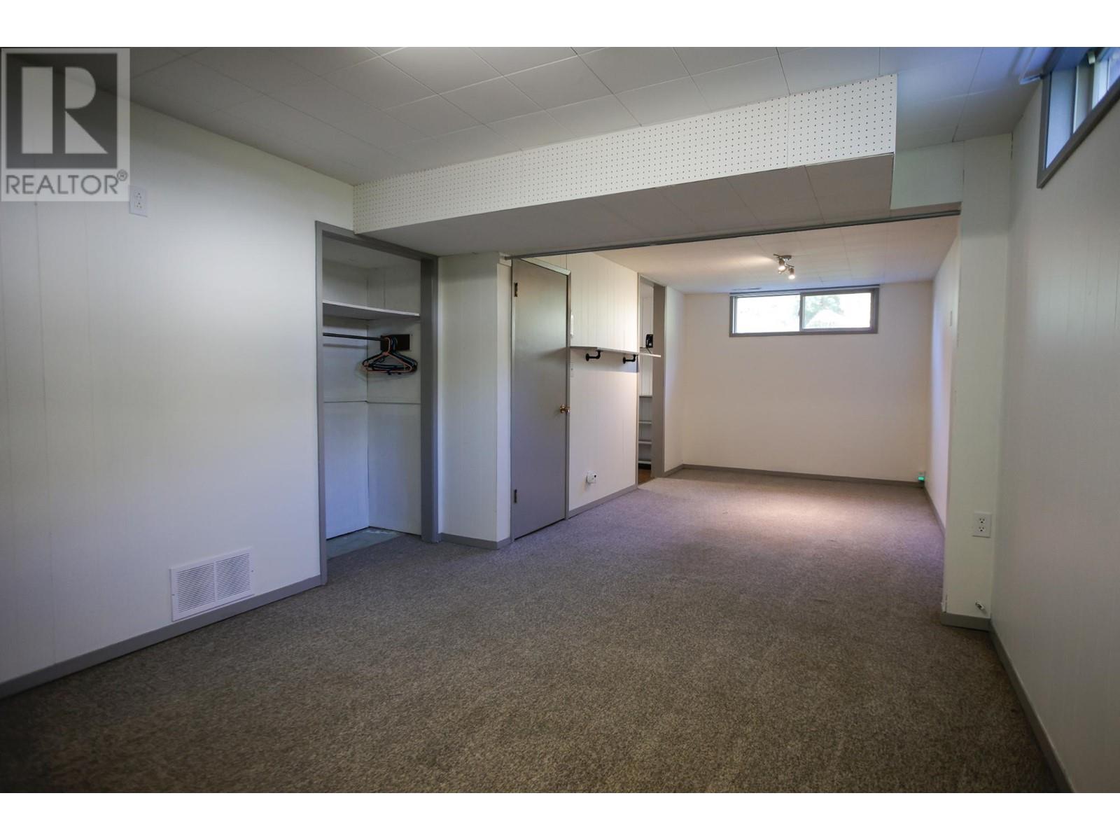2108 10th Avenue Castlegar, British Columbia V1N 2Z7
$535,000
This 2900 sqft home with 4 bed, 2 bath, 2 kitchens is ready for your vision on a well maintained 0.41 acre lot. This rancher-style home located on a no-through road sits on a spacious lot. The property features a landscaped yard with fruit trees, a grapevine, a garden, a fire pit, and a covered back patio, perfect for those who love spending hours outside gardening. There are also outbuildings, an irrigation system, cover carport and a single door garage. The main home updates include a heat pump in 2021, added ceiling insulation in 2015 and a new roof in 2012, it's a solid house offering plenty of potential for new ideas. The main floor includes a kitchen, 3 bedrooms, and 1 bathroom and a living space with a gas fireplace, while the lower level offers additional living spaces with a second kitchen, 1bedroom and 1 bathroom. The separate entrance to the downstairs makes it ideal for in law suite. This home is ready for a new family to bring fresh ideas, make it their own and begin a new era! (id:48309)
Property Details
| MLS® Number | 2480122 |
| Property Type | Single Family |
| Neigbourhood | South Castlegar |
| ParkingSpaceTotal | 4 |
Building
| BathroomTotal | 2 |
| BedroomsTotal | 4 |
| Appliances | Refrigerator, Dishwasher, Dryer, Range - Electric, Oven, Washer |
| BasementType | Full |
| ConstructedDate | 1965 |
| ConstructionStyleAttachment | Detached |
| CoolingType | Heat Pump |
| ExteriorFinish | Brick, Concrete, Wood |
| FireplaceFuel | Gas,wood |
| FireplacePresent | Yes |
| FireplaceType | Unknown,conventional |
| FlooringType | Carpeted, Vinyl |
| HeatingType | Forced Air, Heat Pump, Hot Water, See Remarks |
| RoofMaterial | Asphalt Shingle |
| RoofStyle | Unknown |
| SizeInterior | 2900 Sqft |
| Type | House |
| UtilityWater | Municipal Water |
Land
| Acreage | No |
| LandscapeFeatures | Underground Sprinkler |
| Sewer | Municipal Sewage System |
| SizeIrregular | 0.42 |
| SizeTotal | 0.42 Ac|under 1 Acre |
| SizeTotalText | 0.42 Ac|under 1 Acre |
| ZoningType | Unknown |
Rooms
| Level | Type | Length | Width | Dimensions |
|---|---|---|---|---|
| Basement | Bedroom | 26'4'' x 9'1'' | ||
| Basement | Utility Room | 8'6'' x 9'1'' | ||
| Basement | Storage | 8'2'' x 4'9'' | ||
| Basement | Other | 6'3'' x 6'4'' | ||
| Basement | Family Room | 21'7'' x 19'8'' | ||
| Basement | 3pc Bathroom | Measurements not available | ||
| Basement | Kitchen | 12'0'' x 7'7'' | ||
| Basement | Foyer | 13'6'' x 6'2'' | ||
| Main Level | Bedroom | 11'8'' x 11'9'' | ||
| Main Level | Bedroom | 10'7'' x 9'8'' | ||
| Main Level | Bedroom | 12'9'' x 9'6'' | ||
| Main Level | 3pc Bathroom | Measurements not available | ||
| Main Level | Laundry Room | 9'2'' x 10'7'' | ||
| Main Level | Kitchen | 12'2'' x 9'5'' | ||
| Main Level | Dining Room | 14'2'' x 7'8'' | ||
| Main Level | Living Room | 17'9'' x 13'3'' | ||
| Main Level | Foyer | 10'7'' x 3'5'' | ||
| Main Level | Foyer | 6'4'' x 3'5'' |
https://www.realtor.ca/real-estate/27574287/2108-10th-avenue-castlegar-south-castlegar
Interested?
Contact us for more information
Kai Cote
600 - 901 Front Street
Nelson, British Columbia V1L 4C1
Amy Brattebo
Personal Real Estate Corporation
2014 Whatcom Road
Abbotsford, British Columbia V3G 1Y9



























































