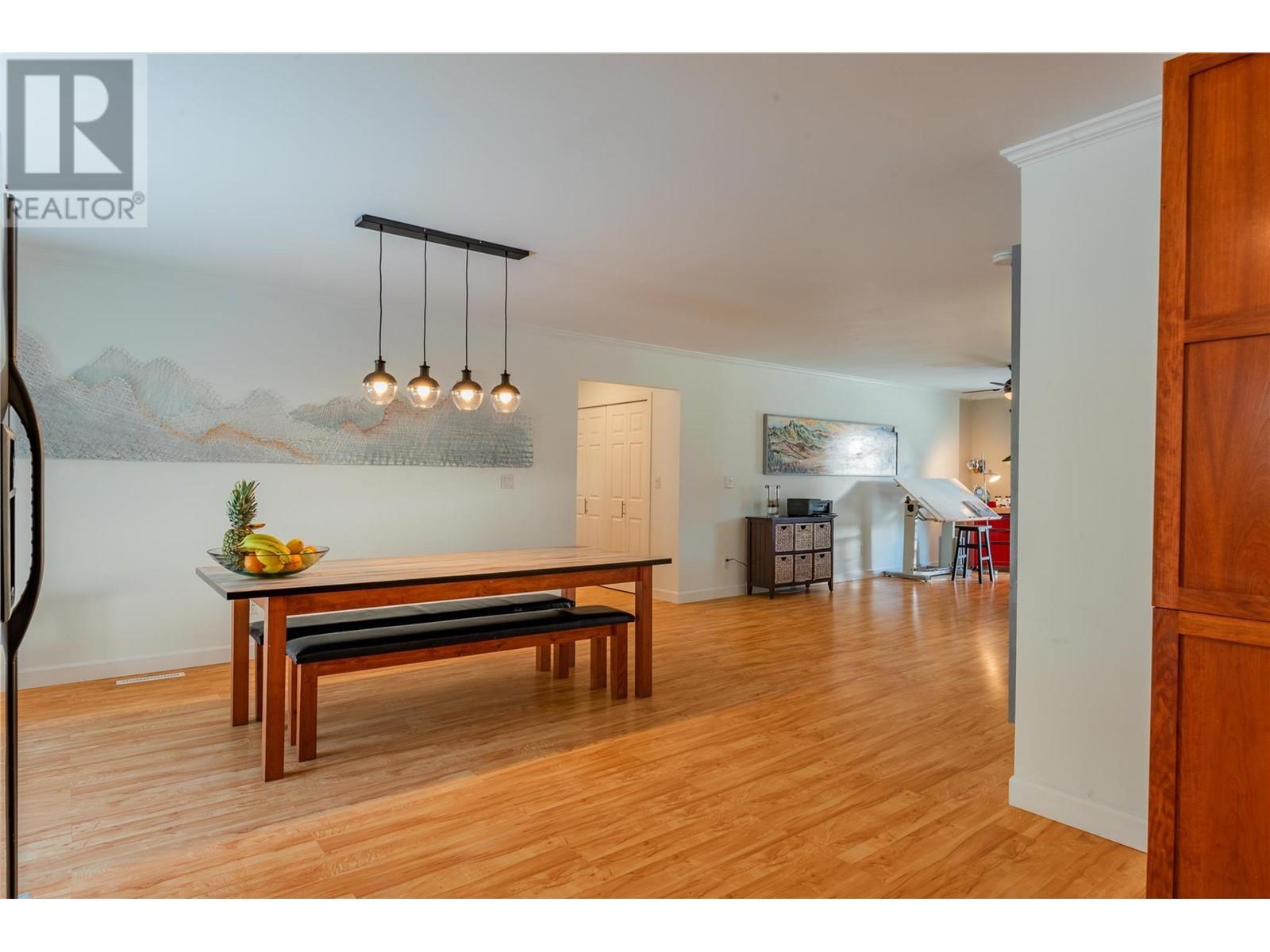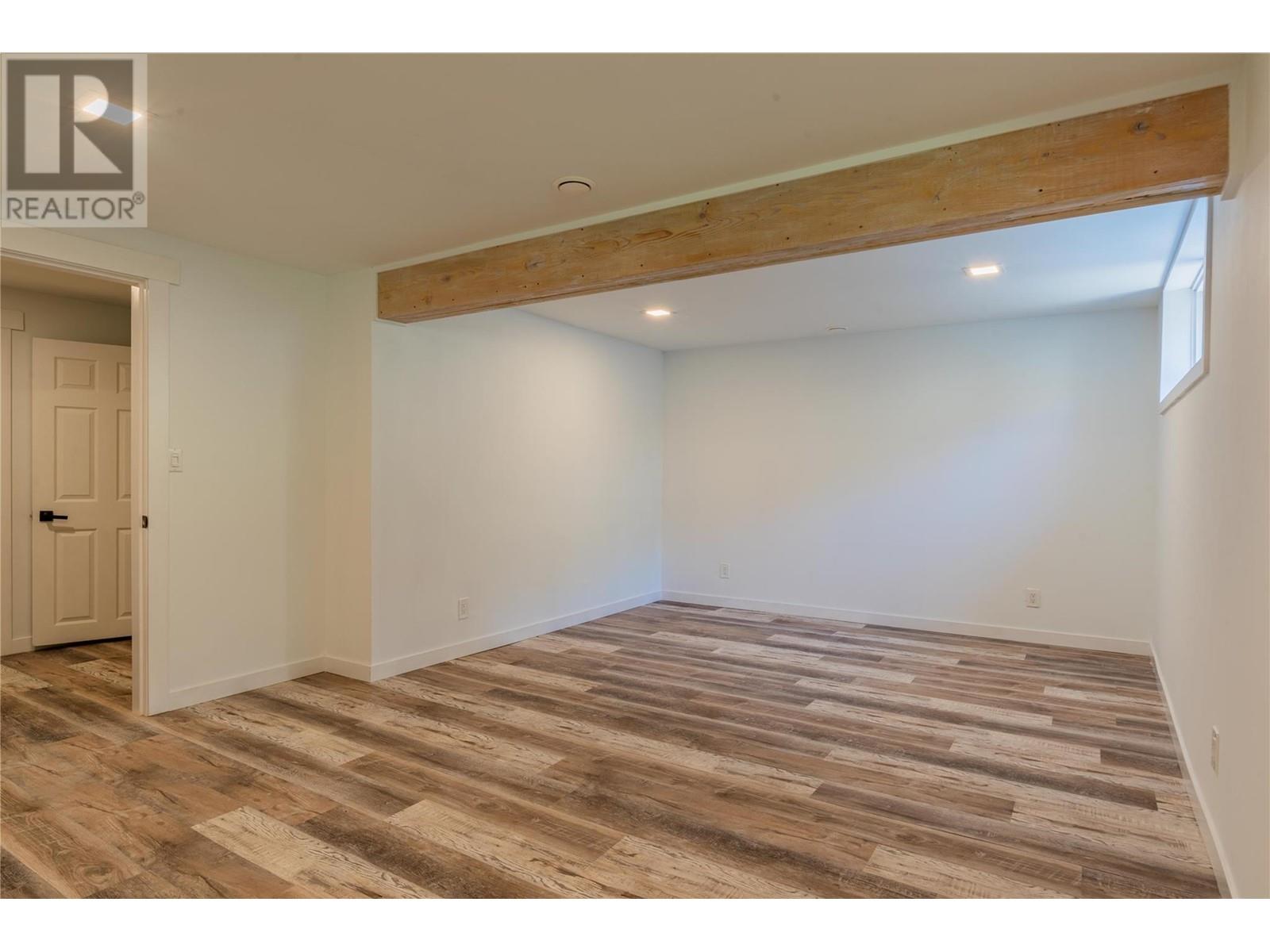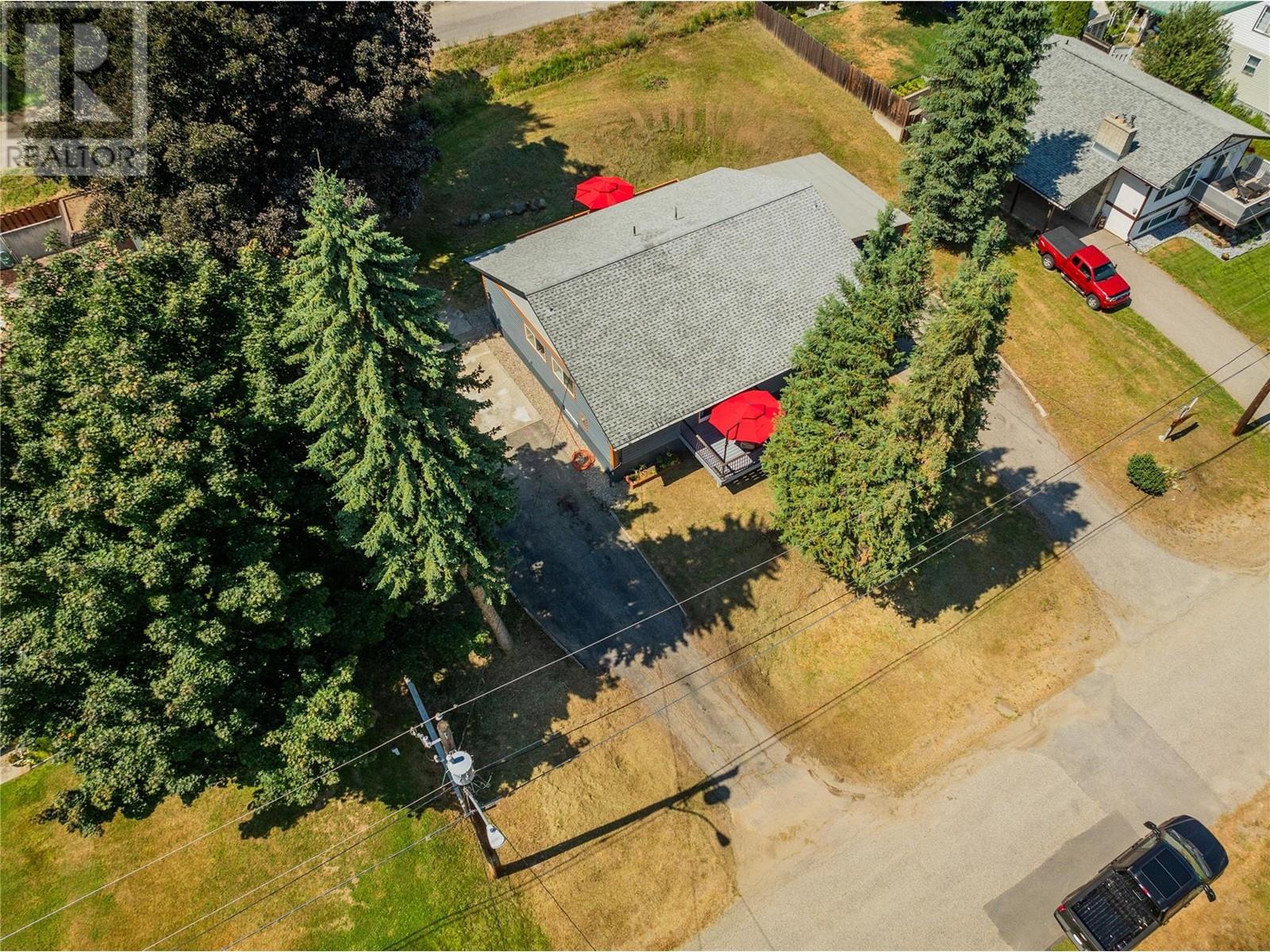1845 Third Street Fruitvale, British Columbia V0G 1L0
$699,000
1845 Third Street was once a duplex with two separate units and has now been beautifully transformed and renovated by a hardworking family who poured their personal design and craftsmanship into this fantastic and flexible home. Sitting with 5 bedrooms, 3 bathrooms and 3700 sq/ft. The main floor has 3 bedrooms, including the master bedroom which offers a beautifully updated ensuite and great sized closets! Enjoy the open concept of the ""chefs"" kitchen with tons of storage, a grand dining area with access to both decks off the front and back of the house, a bright living room and a den/office space. Downstairs is brand new with a 2 spare bedrooms, a laundry room, brand new top of the line bathroom, storage space and two blank canvas rooms for whatever your needs may be. Outside offers .33 acre lot in town, with 2 drive ways, 1 oversized carport, with exterior storage. This home is not only cosmetically updated, it's mechanically updated as well sitting with a New Gas Furnace, New Gas Hot water tank, New Electrical and plumbing throughout. As well as the newly constructed decks offer breath taking views from the front and back of the home of the beautiful valley. (id:48309)
Property Details
| MLS® Number | 10326656 |
| Property Type | Single Family |
| Neigbourhood | Village of Fruitvale |
| ParkingSpaceTotal | 2 |
Building
| BathroomTotal | 3 |
| BedroomsTotal | 5 |
| BasementType | Full |
| ConstructedDate | 1966 |
| ConstructionStyleAttachment | Detached |
| ExteriorFinish | Concrete |
| FlooringType | Mixed Flooring |
| HeatingType | Forced Air |
| RoofMaterial | Asphalt Shingle |
| RoofStyle | Unknown |
| StoriesTotal | 2 |
| SizeInterior | 3541 Sqft |
| Type | House |
| UtilityWater | Municipal Water |
Parking
| See Remarks | |
| Street | |
| RV |
Land
| Acreage | No |
| Sewer | Municipal Sewage System |
| SizeIrregular | 0.33 |
| SizeTotal | 0.33 Ac|under 1 Acre |
| SizeTotalText | 0.33 Ac|under 1 Acre |
| ZoningType | Residential |
Rooms
| Level | Type | Length | Width | Dimensions |
|---|---|---|---|---|
| Basement | Laundry Room | 8'0'' x 12'0'' | ||
| Basement | Utility Room | 6'0'' x 8'0'' | ||
| Basement | Storage | 15'0'' x 12'0'' | ||
| Basement | Family Room | 20'0'' x 13'0'' | ||
| Basement | Primary Bedroom | 12'0'' x 20'0'' | ||
| Basement | 4pc Bathroom | Measurements not available | ||
| Basement | Bedroom | 12'0'' x 11'0'' | ||
| Main Level | 4pc Ensuite Bath | Measurements not available | ||
| Main Level | Primary Bedroom | 12'0'' x 12'0'' | ||
| Main Level | 4pc Bathroom | Measurements not available | ||
| Main Level | Bedroom | 13'0'' x 11'0'' | ||
| Main Level | Bedroom | 12'0'' x 14'0'' | ||
| Main Level | Den | 10'0'' x 9'0'' | ||
| Main Level | Living Room | 20'0'' x 12'0'' | ||
| Main Level | Dining Room | 12'0'' x 14'0'' | ||
| Main Level | Kitchen | 12'0'' x 14'0'' |
https://www.realtor.ca/real-estate/27569675/1845-third-street-fruitvale-village-of-fruitvale
Interested?
Contact us for more information
Katie Borsato
1252 Bay Avenue,
Trail, British Columbia V1R 4A6













































