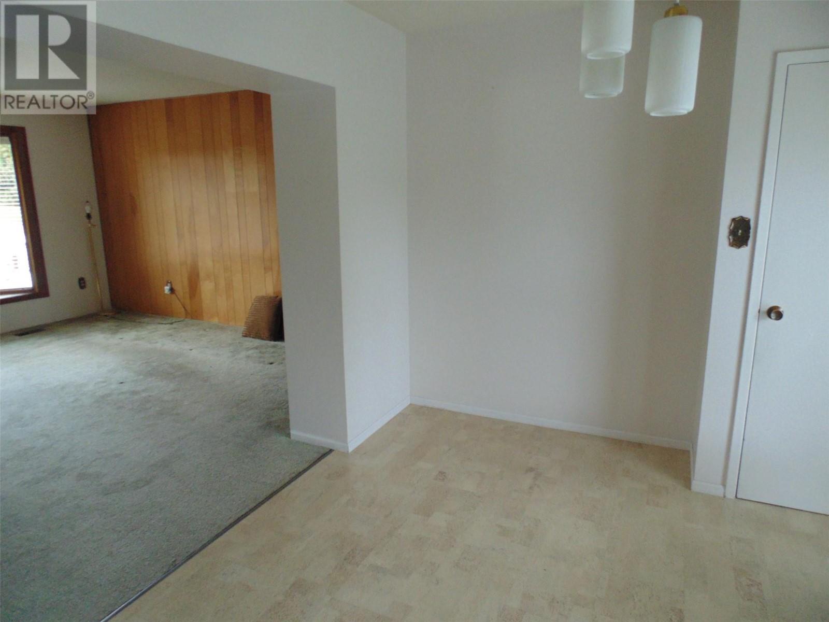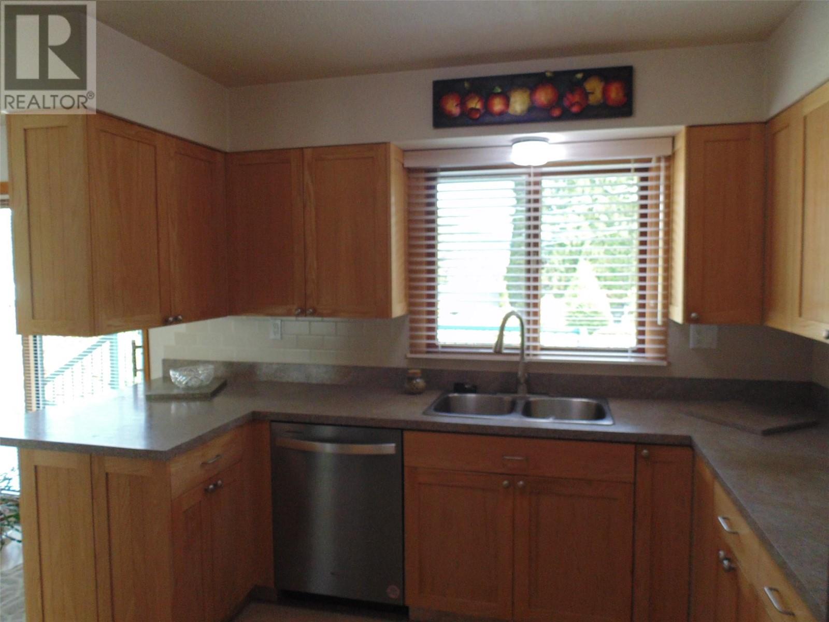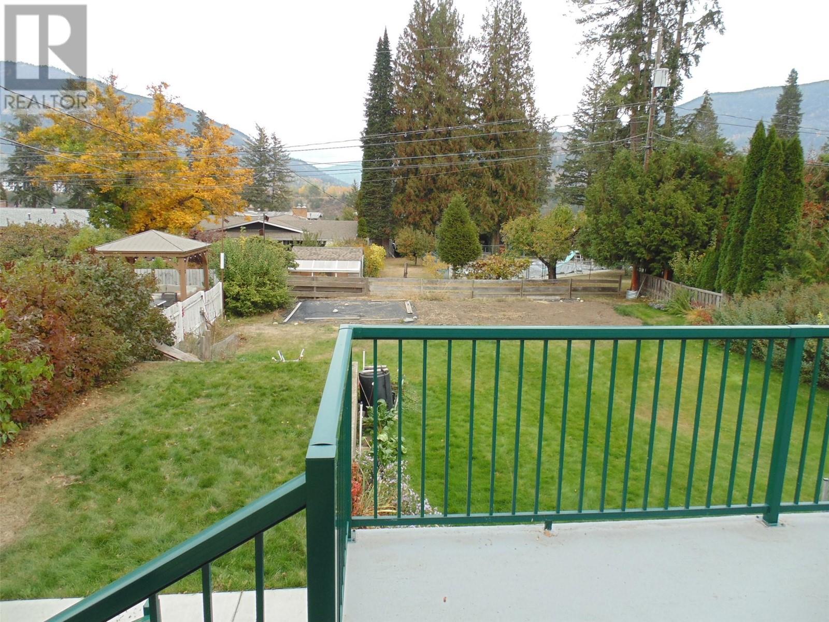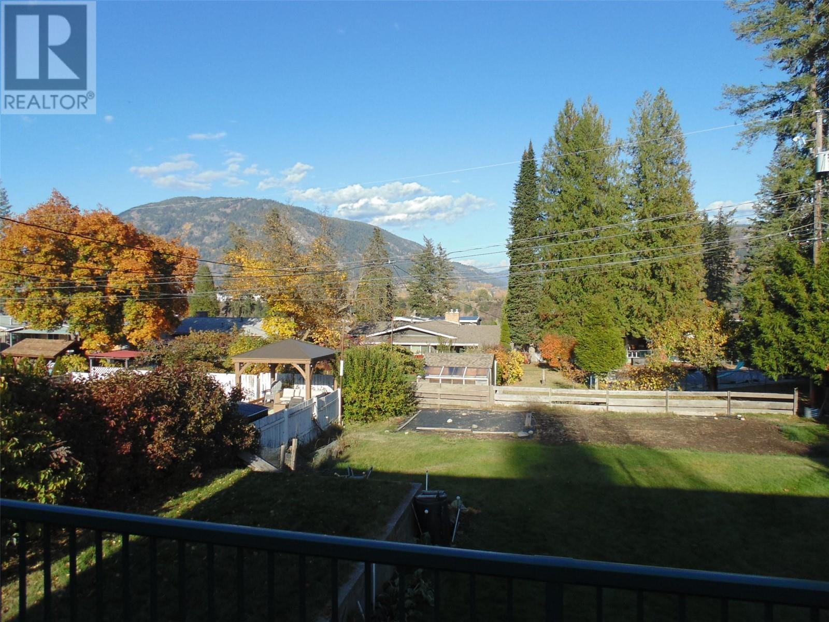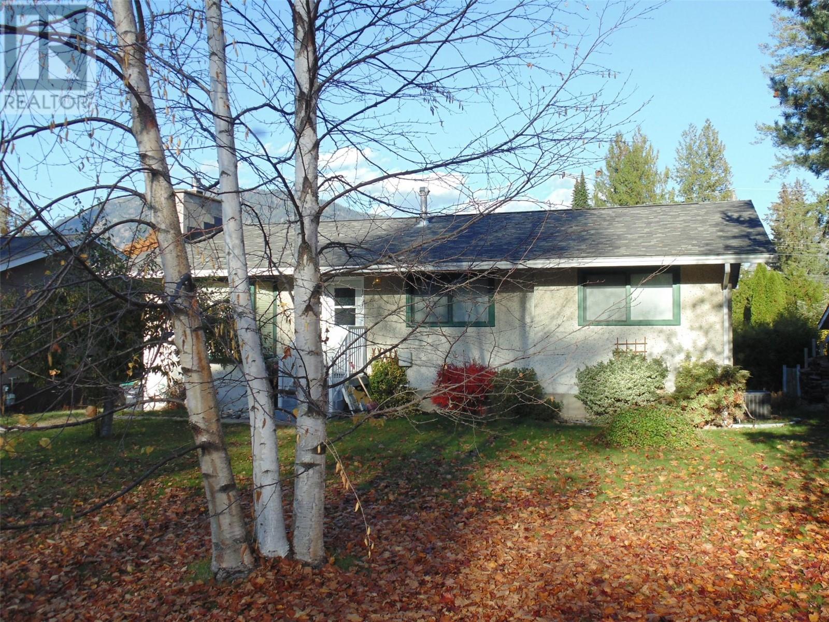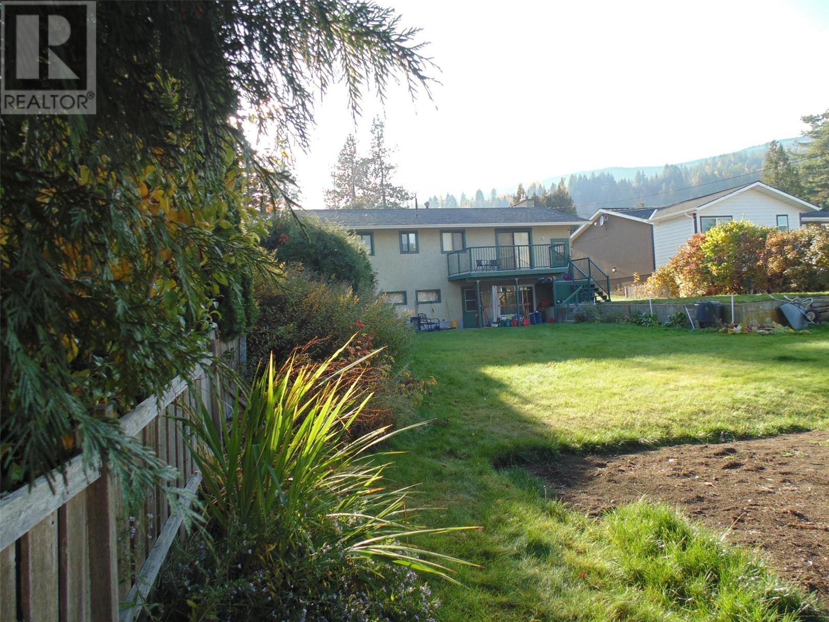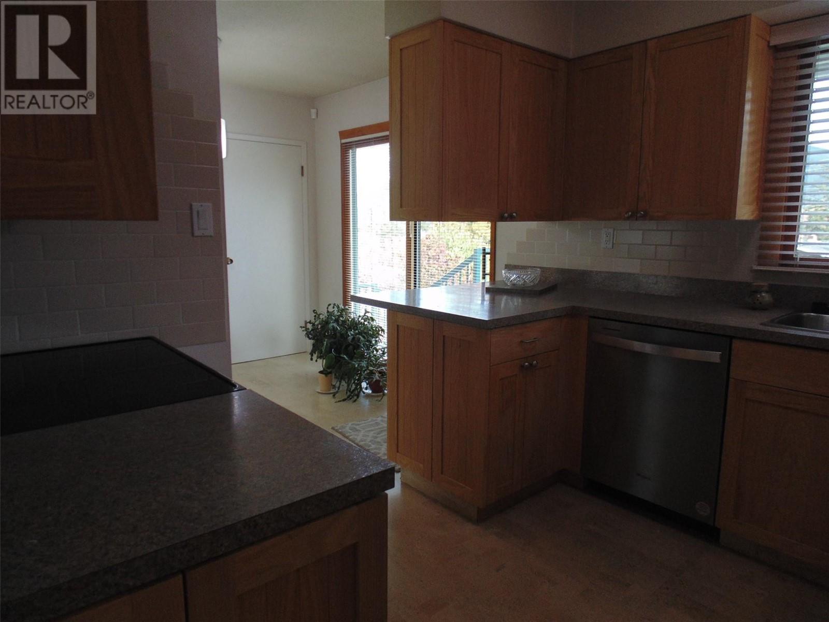1691 Silverwood Crescent Castlegar, British Columbia V1N 2L9
$484,900
Woodland Park Gem! Without a doubt the handiest neighborhood in town, central to everything for everyone...shopping, restaurants, coffee, theatre and Rec Center, including pool, rink, gym, tennis, pickleball, soccer, softball, skate park and Seniors Center, all comfortable walking distance from the front door. This home has been lovingly maintained by the same family for decades and is waiting for another family group to move in and take advantage of all that the Woodland Park neighborhood has to offer. 3 bedrooms on the mainfloor and plenty of semi-developed space in the basement to add another. A bathroom on each floor will help curb the morning spats as kids get ready for school, whether they catch the bus around the corner or jump on their bike to ride the 5 minutes to school. Ask anyone who lives in Woodland Park, they will tell you it is the most convenient location in all of Castlegar...that's why homes so seldom come up for sale here...if you've been waiting for a solid family home in an awesome location for under $500K, this is the one, get after it! (id:48309)
Property Details
| MLS® Number | 10326669 |
| Property Type | Single Family |
| Neigbourhood | South Castlegar |
| ParkingSpaceTotal | 4 |
Building
| BathroomTotal | 2 |
| BedroomsTotal | 3 |
| BasementType | Full |
| ConstructedDate | 1966 |
| ConstructionStyleAttachment | Detached |
| CoolingType | Central Air Conditioning |
| FireplaceFuel | Gas |
| FireplacePresent | Yes |
| FireplaceType | Unknown |
| FlooringType | Mixed Flooring |
| HeatingType | Forced Air, See Remarks |
| RoofMaterial | Asphalt Shingle |
| RoofStyle | Unknown |
| StoriesTotal | 1 |
| SizeInterior | 2172 Sqft |
| Type | House |
| UtilityWater | Municipal Water |
Land
| Acreage | No |
| Sewer | Municipal Sewage System |
| SizeIrregular | 0.21 |
| SizeTotal | 0.21 Ac|under 1 Acre |
| SizeTotalText | 0.21 Ac|under 1 Acre |
| ZoningType | Residential |
Rooms
| Level | Type | Length | Width | Dimensions |
|---|---|---|---|---|
| Second Level | Office | 10'10'' x 7' | ||
| Second Level | Laundry Room | 9' x 8' | ||
| Lower Level | Storage | 24' x 12' | ||
| Lower Level | Games Room | 20' x 11' | ||
| Lower Level | Family Room | 15'6'' x 12'4'' | ||
| Lower Level | Full Bathroom | Measurements not available | ||
| Main Level | Full Bathroom | Measurements not available | ||
| Main Level | Bedroom | 11' x 9'6'' | ||
| Main Level | Bedroom | 11'4'' x 10' | ||
| Main Level | Primary Bedroom | 11'4'' x 10'8'' | ||
| Main Level | Dining Room | 10' x 10' | ||
| Main Level | Kitchen | 10' x 10' | ||
| Main Level | Living Room | 17'4'' x 14'2'' |
https://www.realtor.ca/real-estate/27571488/1691-silverwood-crescent-castlegar-south-castlegar
Interested?
Contact us for more information
Rand Wayling
191 Baker Street
Nelson, British Columbia V1L 4H1








