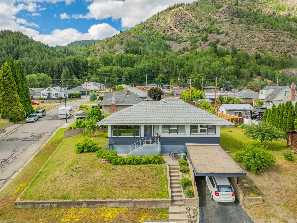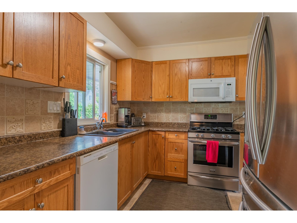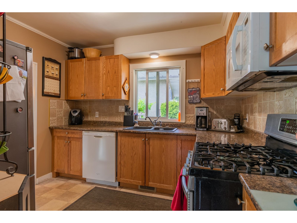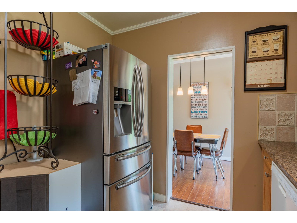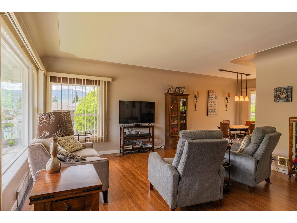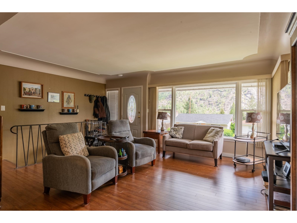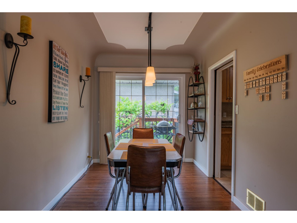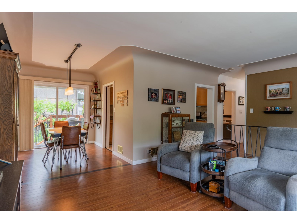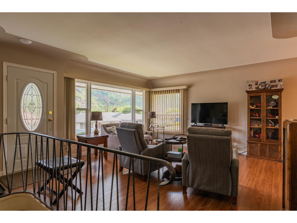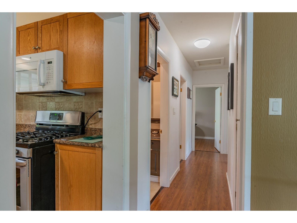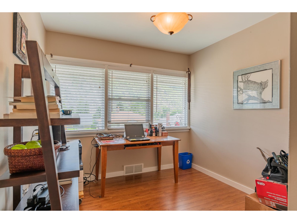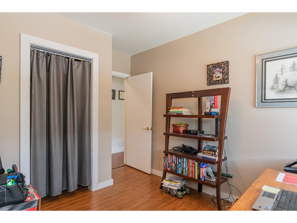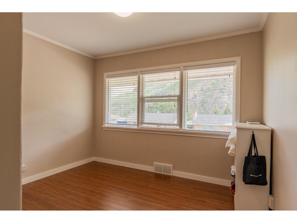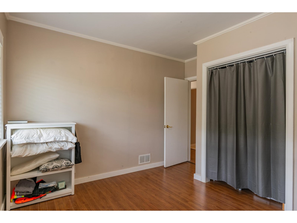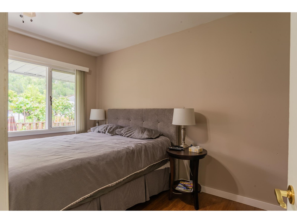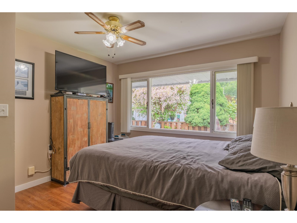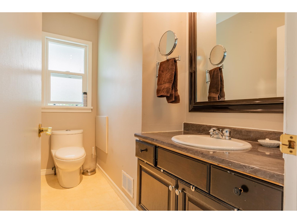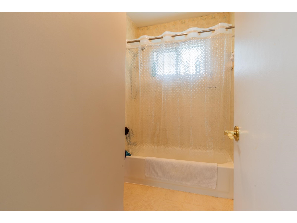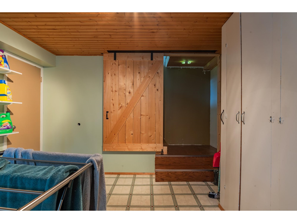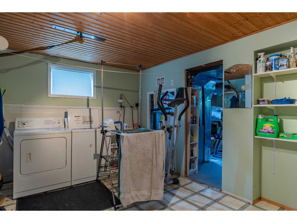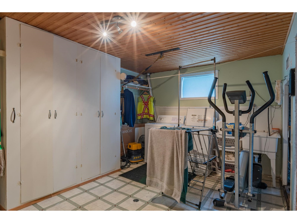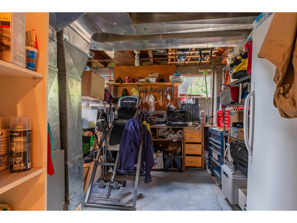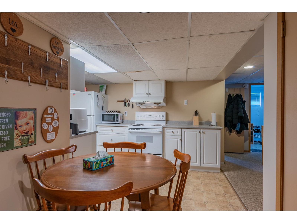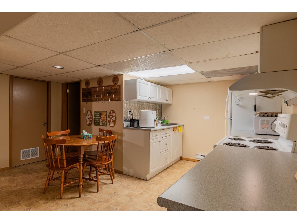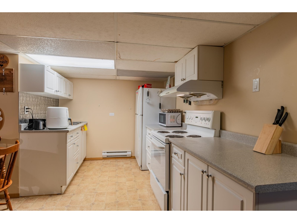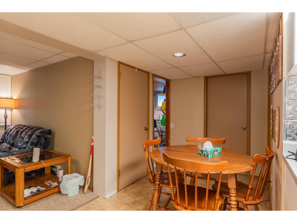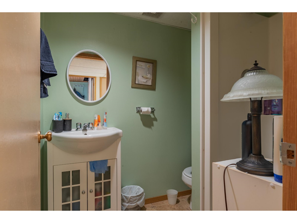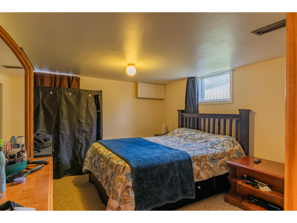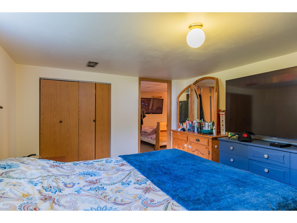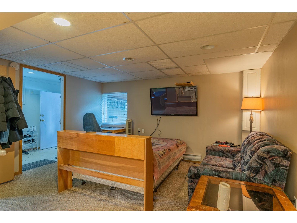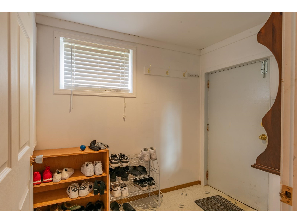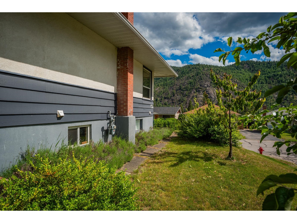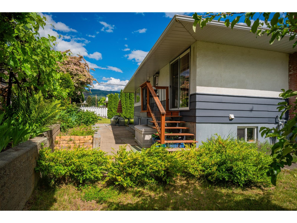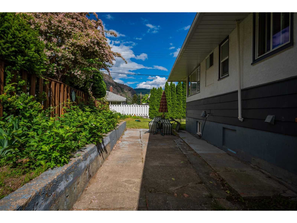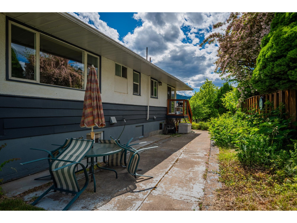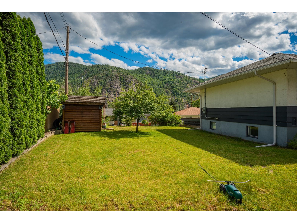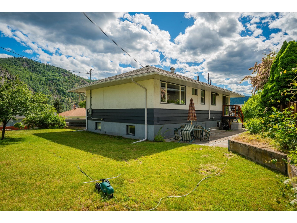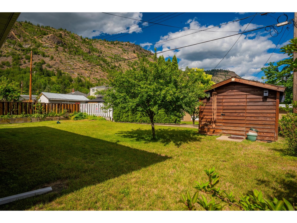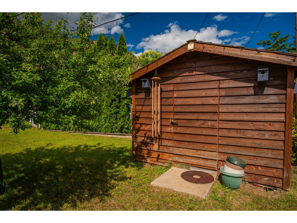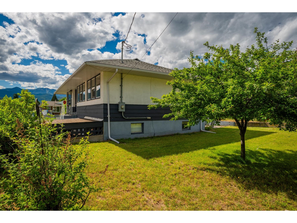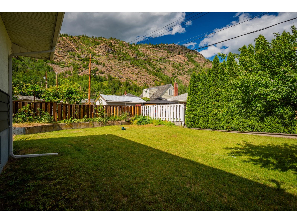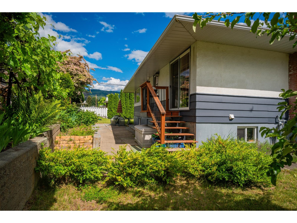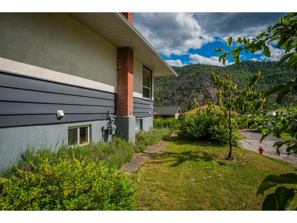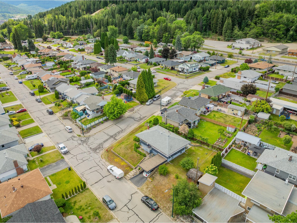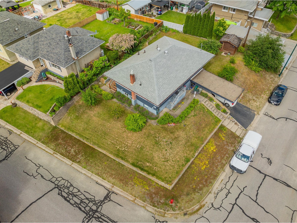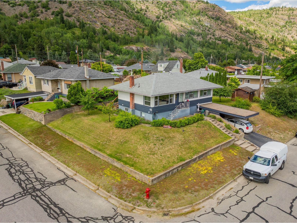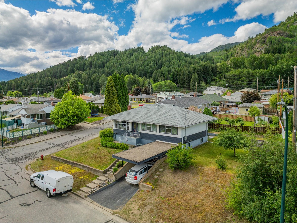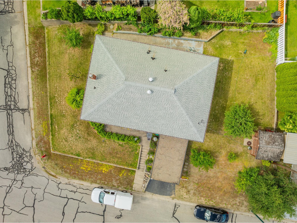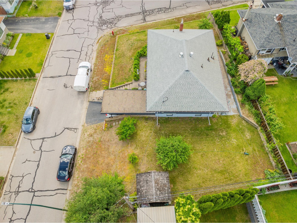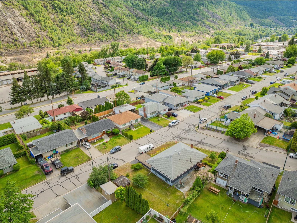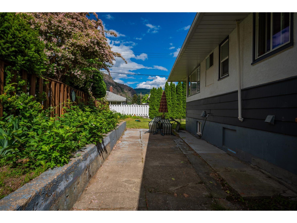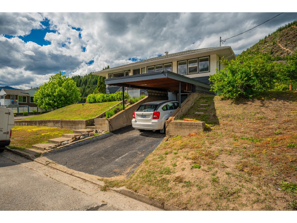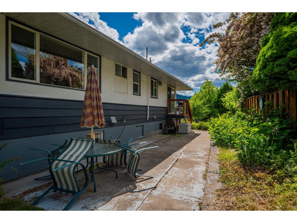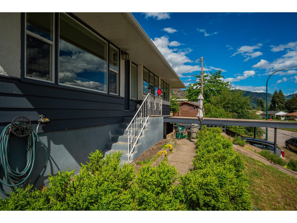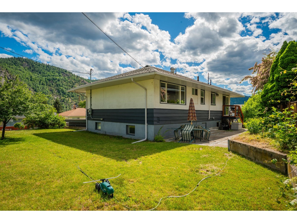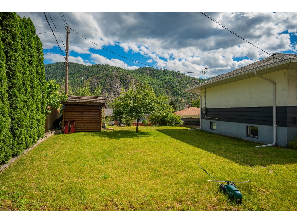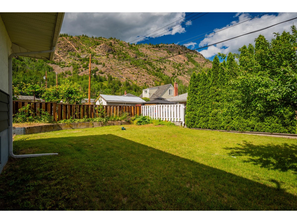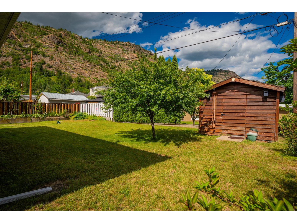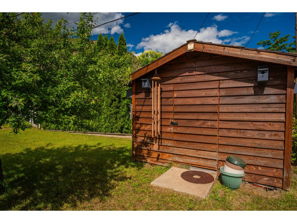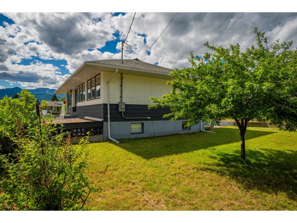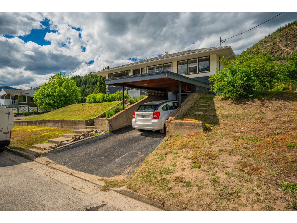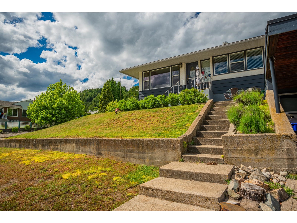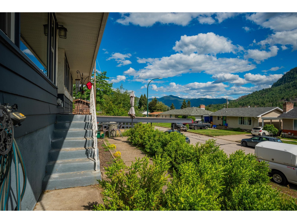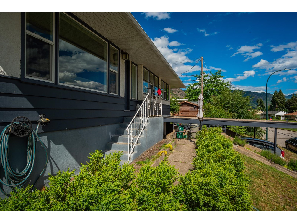1402 Tulip Street Trail, British Columbia V1R 2R6
$495,000
Welcome to this charming 4-bedroom, 2-bathroom family home, perfectly situated in the highly sought-after Glenmerry neighborhood. Located just two blocks away from the BRAND NEW Glenmerry Elementary School, this residence offers unparalleled convenience for families. The property boasts a prime corner lot, providing ample space and a delightful sense of privacy. The home features a carport, ensuring your vehicle is protected from the elements, and there's additional space in the lower level that's ideal for accommodating in-laws or guests, with the 4th bedroom, family room and kitchen. Step inside to discover a beautifully updated kitchen, designed with modern appliances and finishes that make cooking a joy. Three good sized bedrooms on the main and a convenient full bathroom with a separate shower room. The mature fruit trees in the yard add a touch of nature and provide fresh produce right at your doorstep. This is a rare opportunity to own a home in a desirable location with so many wonderful features. Don't miss out on making this your new family haven! (id:48309)
Property Details
| MLS® Number | 2477732 |
| Property Type | Single Family |
| Community Name | Trail |
Building
| Bathroom Total | 2 |
| Bedrooms Total | 4 |
| Basement Development | Finished |
| Basement Features | Unknown |
| Basement Type | Full (finished) |
| Constructed Date | 1953 |
| Construction Material | Wood Frame |
| Exterior Finish | Stucco |
| Flooring Type | Laminate, Linoleum, Mixed Flooring, Carpeted |
| Foundation Type | Concrete |
| Heating Fuel | Natural Gas |
| Heating Type | Forced Air |
| Roof Material | Asphalt Shingle,tar & Gravel |
| Roof Style | Unknown,unknown |
| Size Interior | 1920 Sqft |
| Type | House |
| Utility Water | Municipal Water |
Land
| Acreage | No |
| Size Irregular | 6969 |
| Size Total | 6969 Sqft |
| Size Total Text | 6969 Sqft |
| Zoning Type | Residential |
Rooms
| Level | Type | Length | Width | Dimensions |
|---|---|---|---|---|
| Lower Level | Kitchen | 11'2 x 13'6 | ||
| Lower Level | Dining Room | 6'3 x 7'4 | ||
| Lower Level | Living Room | 11'8 x 13'6 | ||
| Lower Level | Full Bathroom | Measurements not available | ||
| Lower Level | Bedroom | 12'1 x 10'7 | ||
| Lower Level | Laundry Room | 10'6 x 14'4 | ||
| Lower Level | Workshop | 12'4 x 11'6 | ||
| Lower Level | Other | 5'11 x 8'3 | ||
| Main Level | Kitchen | 8'7 x 10'3 | ||
| Main Level | Dining Room | 7'8 x 8'11 | ||
| Main Level | Living Room | 14'8 x 14'9 | ||
| Main Level | Full Bathroom | Measurements not available | ||
| Main Level | Bedroom | 9'1 x 9'3 | ||
| Main Level | Bedroom | 11'2 x 10'11 | ||
| Main Level | Primary Bedroom | 12'2 x 11'2 |
Utilities
| Sewer | Available |
https://www.realtor.ca/real-estate/27045350/1402-tulip-street-trail-trail
Interested?
Contact us for more information

Thea Hanson
Personal Real Estate Corporation
https://www.youtube.com/embed/BQlEik5ns3E
www.theahanson.com/
https://www.facebook.com/theahansonrealestate
1252 Bay Avenue
Trail, British Columbia V1R 4A6
(250) 368-5000
(250) 368-3340
www.allprorealty.ca

