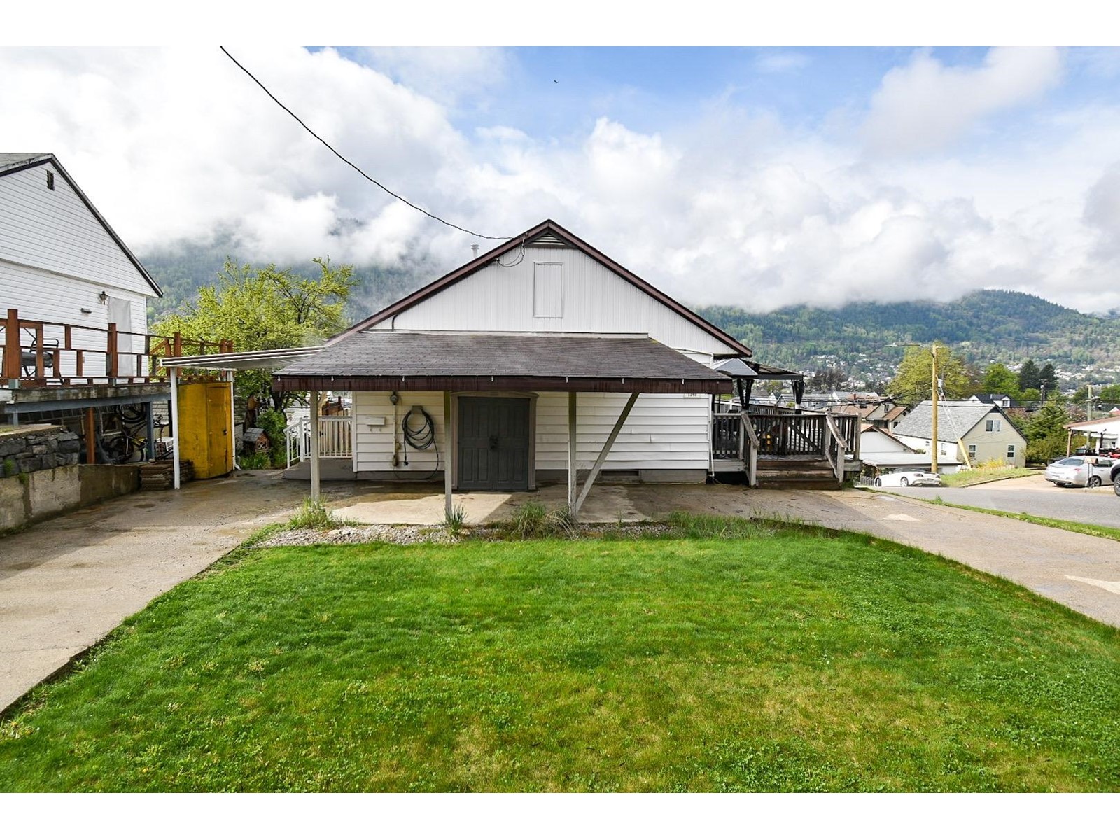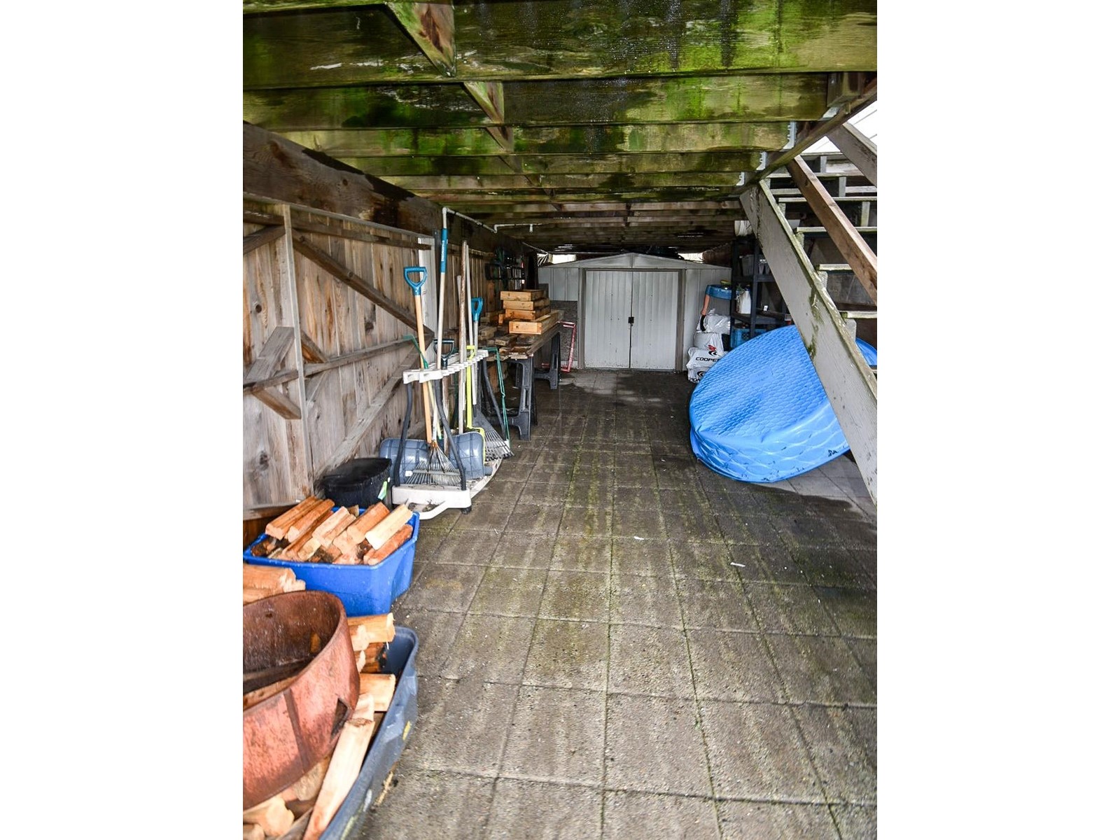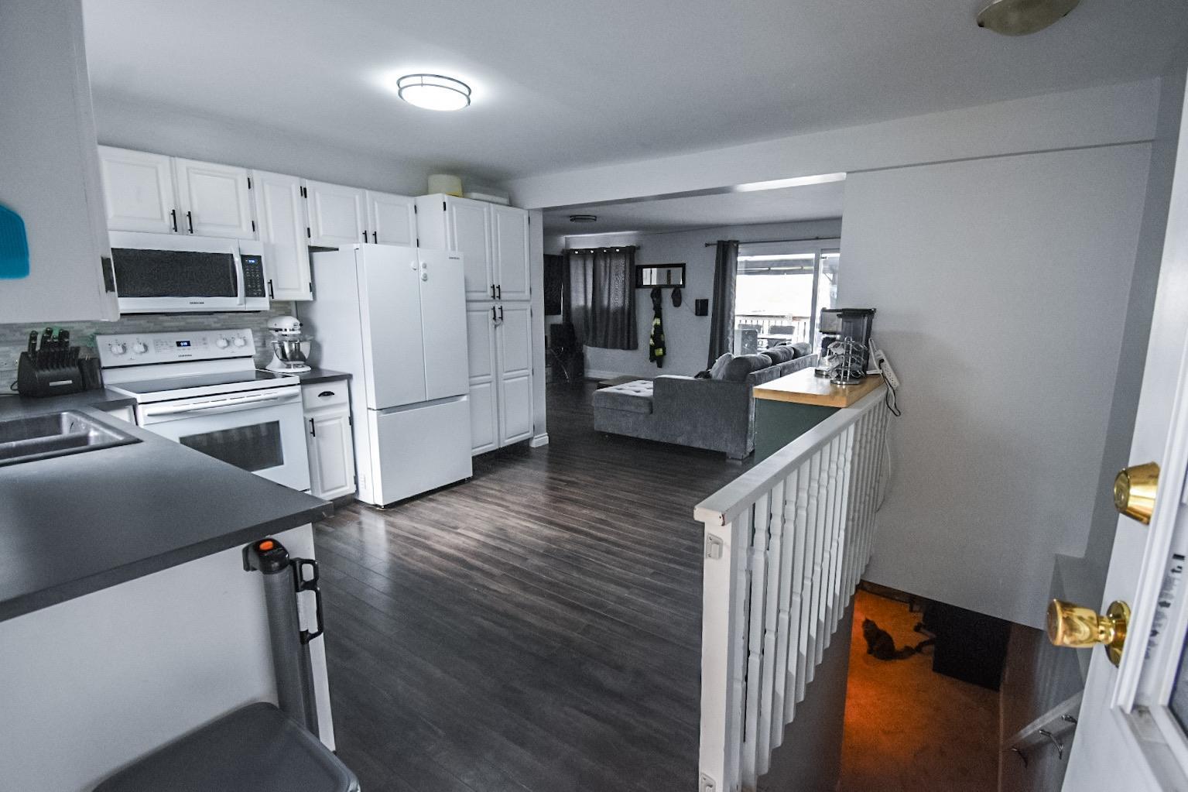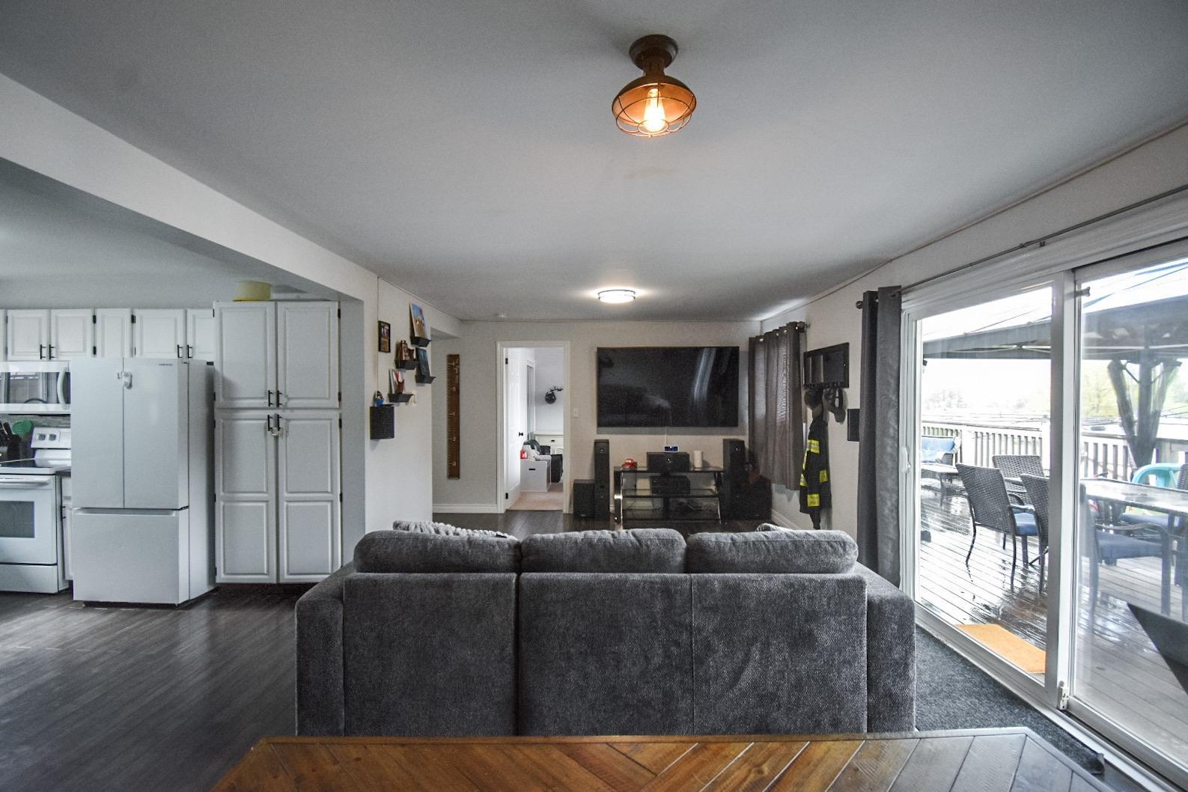1340 Brewster Street Trail, British Columbia V1R 2Z1
$389,900
Turn-key starter home in Shaver's Bench! Solid starter family home that you can move right into. Updated kitchen, flooring, and bathrooms plus central air conditioning are some of the key features that make this a great buy. The main floor of the home features an open kitchen, dining, and living space with access to the deck where you can sit and see the views. Additionally, there are two good sized bedrooms and a full bathroom. Walk downstairs into a finished rec room space where there's lots of room for kids to play or for mom and dad to watch their favourite series on the big screen. As well, you'll find two more bedrooms, second full bathroom, laundry and utility space. Below the deck there is great storage space for all the outdoor tools and winter tires. This home is located close to Pople Park, as well as within walking distance of East Trail, the high school, and the hospital. (id:48309)
Property Details
| MLS® Number | 2477145 |
| Property Type | Single Family |
| Community Name | Trail |
| Amenities Near By | Ski Area, Stores, Schools, Recreation Nearby, Public Transit, Park, Shopping |
| Features | Corner Site, Other |
| Parking Space Total | 3 |
| View Type | Mountain View |
Building
| Bathroom Total | 2 |
| Bedrooms Total | 4 |
| Basement Development | Finished |
| Basement Features | Unknown |
| Basement Type | Full (finished) |
| Constructed Date | 1949 |
| Construction Material | Wood Frame |
| Cooling Type | Central Air Conditioning |
| Exterior Finish | Vinyl |
| Flooring Type | Mixed Flooring, Carpeted |
| Foundation Type | Concrete |
| Heating Fuel | Natural Gas |
| Heating Type | Forced Air |
| Roof Material | Asphalt Shingle |
| Roof Style | Unknown |
| Size Interior | 1836 Sqft |
| Type | House |
| Utility Water | Municipal Water |
Land
| Access Type | Easy Access |
| Acreage | No |
| Fence Type | Fenced Yard |
| Land Amenities | Ski Area, Stores, Schools, Recreation Nearby, Public Transit, Park, Shopping |
| Size Irregular | 5227 |
| Size Total | 5227 Sqft |
| Size Total Text | 5227 Sqft |
| Zoning Type | Residential |
Rooms
| Level | Type | Length | Width | Dimensions |
|---|---|---|---|---|
| Lower Level | Bedroom | 10'8 x 9'10 | ||
| Lower Level | Full Bathroom | Measurements not available | ||
| Lower Level | Recreation Room | 11'2 x 21'8 | ||
| Lower Level | Utility Room | 6'6 x 11'5 | ||
| Lower Level | Laundry Room | 11'5 x 7 | ||
| Lower Level | Primary Bedroom | 10'6 x 11 | ||
| Main Level | Kitchen | 11'8 x 14'6 | ||
| Main Level | Dining Room | 11'7 x 8'6 | ||
| Main Level | Living Room | 11'7 x 13 | ||
| Main Level | Bedroom | 11'5 x 11'3 | ||
| Main Level | Bedroom | 11'4 x 9'6 | ||
| Main Level | Full Bathroom | Measurements not available |
Utilities
| Sewer | Available |
https://www.realtor.ca/real-estate/26926730/1340-brewster-street-trail-trail
Interested?
Contact us for more information
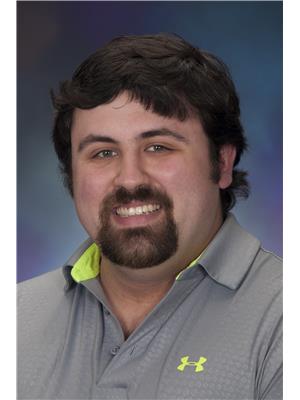
Jake Swanson
Personal Real Estate Corporation
1252 Bay Avenue
Trail, British Columbia V1R 4A6
(250) 368-5000
(250) 368-3340
www.allprorealty.ca




