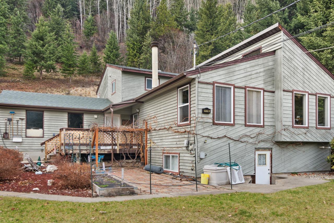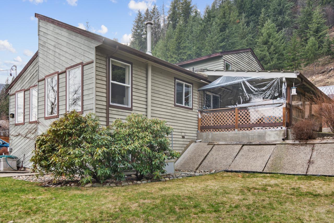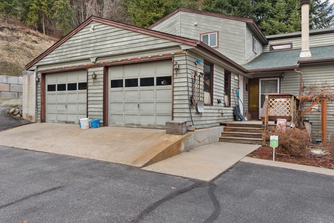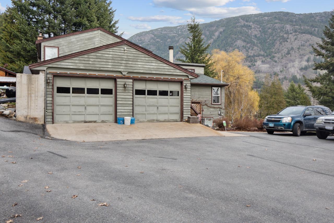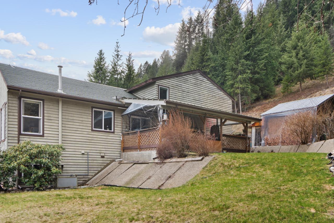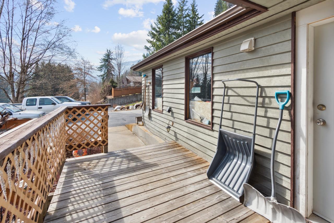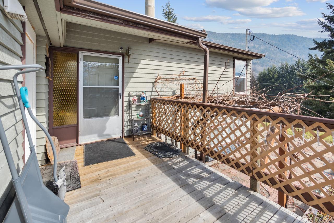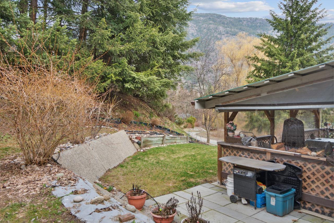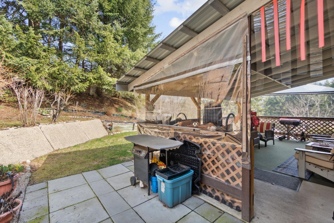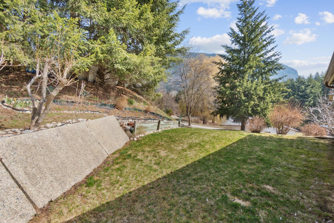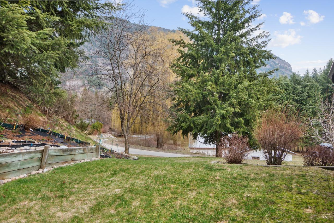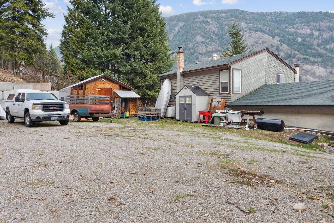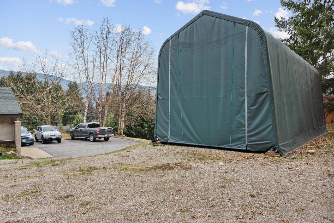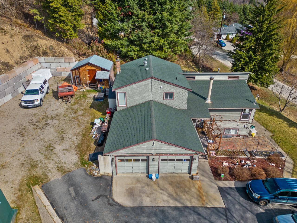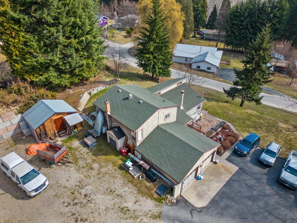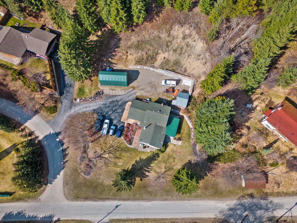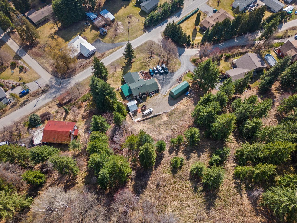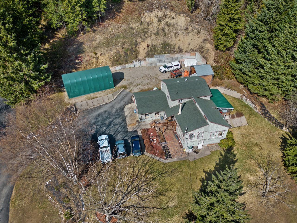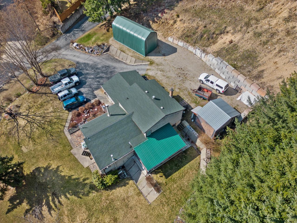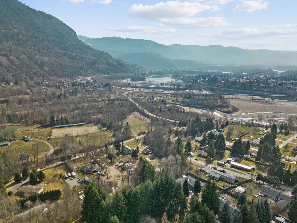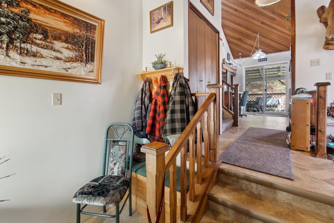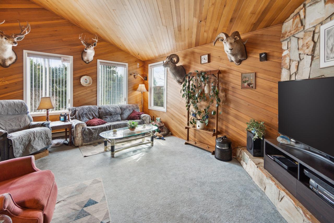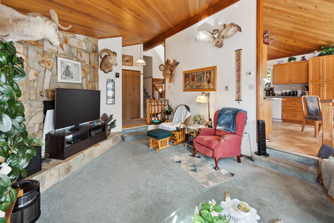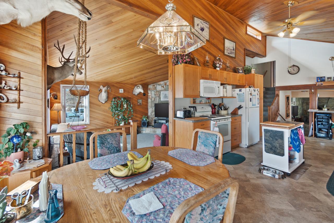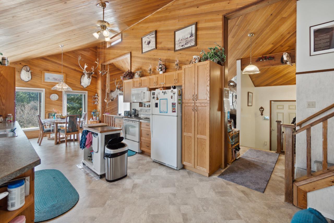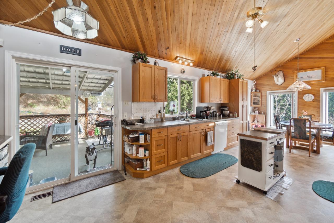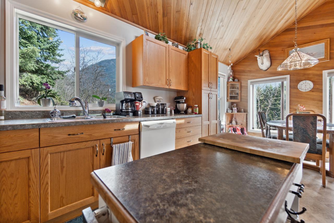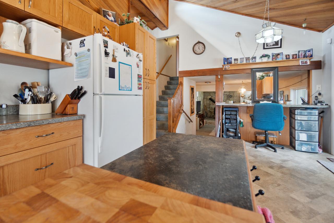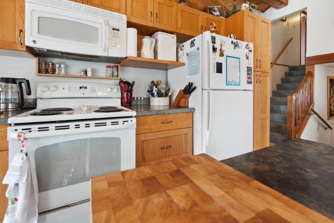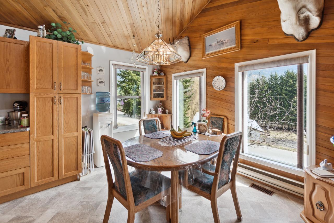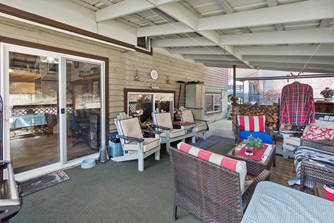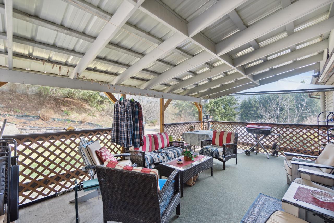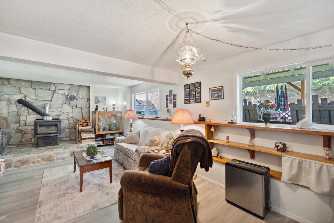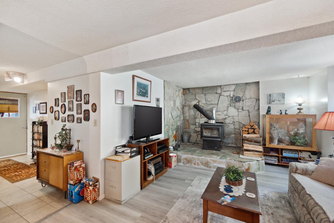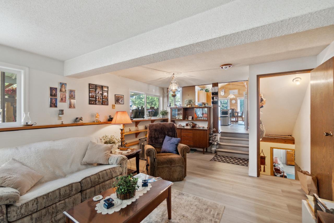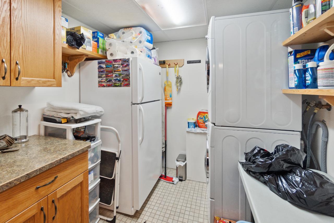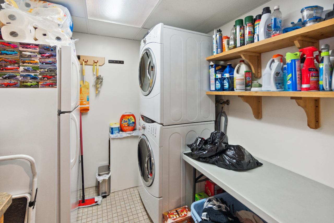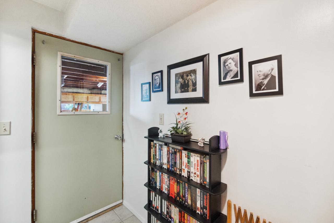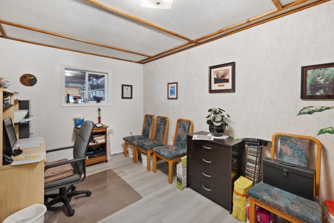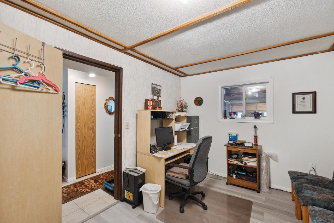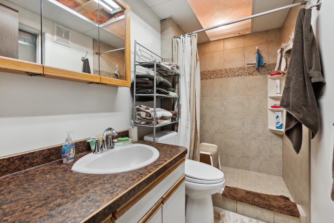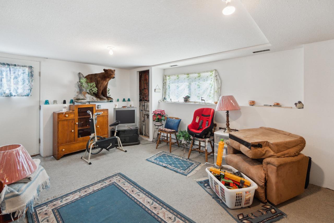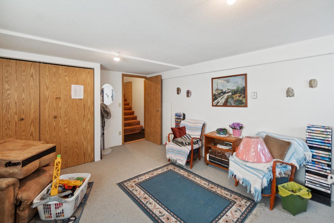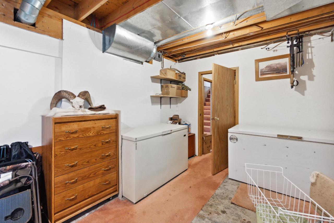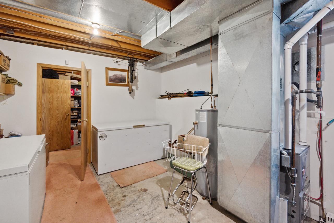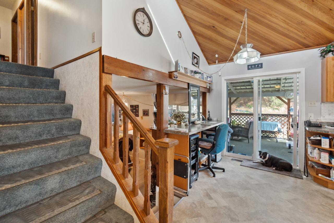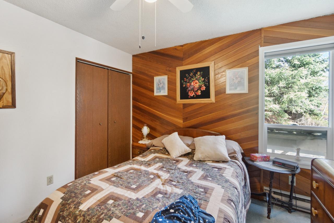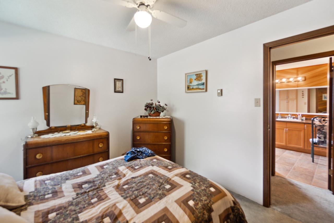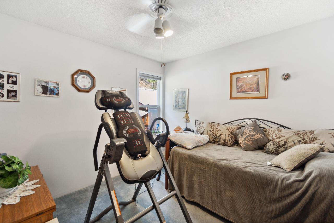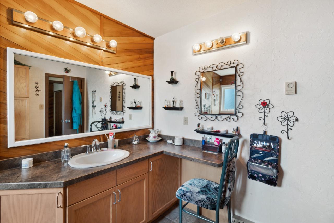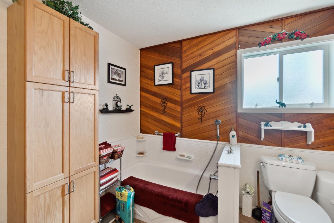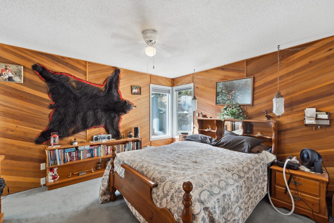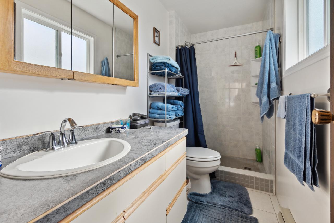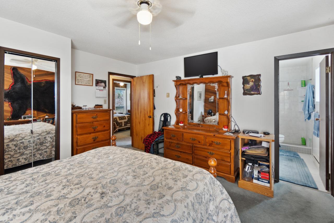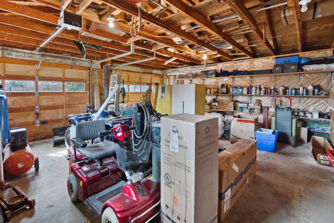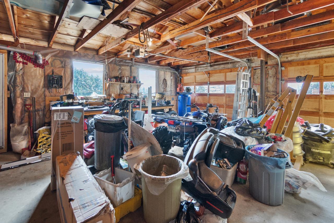1176 Marshall Road Castlegar, British Columbia V1N 4V2
$669,000
High on the hill of Raspberry, this captivating 4-bedroom, 3-bathroom family home offers a blend of rustic charm and modern amenities. Enter and enjoy the inviting ambiance of vaulted cedar-paneled ceilings adorned with skylights, infusing the home with natural light and a sense of spaciousness. The open-concept kitchen and dining area create an ideal space for both intimate gatherings and lively entertaining. Warmth radiates from the woodstove with a newer chimney, ensuring cozy evenings during cooler months. Recent upgrades including newer vinyl windows, furnace, and hot water tank. Step outside onto the expansive covered sundeck, perfect for al fresco dining or simply soaking in the breathtaking panoramic views.. The property boasts a paved driveway, double garage, and abundant parking on its generous 3/4-acre lot above Robson.. Embrace the serenity of rural living without sacrificing modern conveniences in this idyllic retreat. (id:48309)
Property Details
| MLS® Number | 2475611 |
| Property Type | Single Family |
| Community Name | Robson/Raspberry/Brilliant |
| Features | Private Yard |
| Parking Space Total | 5 |
Building
| Bathroom Total | 3 |
| Bedrooms Total | 4 |
| Basement Development | Partially Finished |
| Basement Features | Walk Out |
| Basement Type | Unknown (partially Finished) |
| Constructed Date | 1980 |
| Construction Material | Wood Frame |
| Exterior Finish | Cedar Siding |
| Fireplace Fuel | Wood |
| Fireplace Present | Yes |
| Fireplace Type | Woodstove |
| Flooring Type | Mixed Flooring |
| Foundation Type | Concrete |
| Heating Fuel | Electric |
| Heating Type | Electric Baseboard Units, Forced Air |
| Roof Material | Asphalt Shingle |
| Roof Style | Unknown |
| Size Interior | 2448 |
| Type | House |
| Utility Water | Community Water User's Utility |
Land
| Acreage | No |
| Sewer | Septic Tank |
| Size Irregular | 33541 |
| Size Total | 33541 Sqft |
| Size Total Text | 33541 Sqft |
| Zoning Type | Residential |
Rooms
| Level | Type | Length | Width | Dimensions |
|---|---|---|---|---|
| Above | Bedroom | 10'7 x 10 | ||
| Above | Full Bathroom | Measurements not available | ||
| Above | Primary Bedroom | 13'5 x 13'5 | ||
| Above | Bedroom | 10'2 x 10 | ||
| Above | Ensuite | Measurements not available | ||
| Lower Level | Den | 18'1 x 13 | ||
| Lower Level | Workshop | 16'1 x 11'6 | ||
| Lower Level | Storage | 9'8 x 8'6 | ||
| Main Level | Living Room | 18'1 x 13'1 | ||
| Main Level | Kitchen | 20'4 x 11'8 | ||
| Main Level | Family Room | 18'3 x 12'6 | ||
| Main Level | Bedroom | 14'4 x 9'3 | ||
| Main Level | Laundry Room | 7'7 x 7'3 | ||
| Main Level | Full Bathroom | Measurements not available |
https://www.realtor.ca/real-estate/26652220/1176-marshall-road-castlegar-robsonraspberrybrilliant
Interested?
Contact us for more information

Terry Alton
www.terry-alton.c21.ca
https://www.facebook.com/kootenay.homes

1358 Cedar Avenue
Trail, British Columbia V1R 4C2
(250) 368-8818
(250) 368-8812
www.kootenayhomes.com

