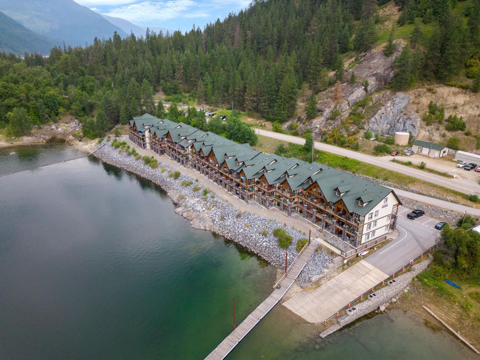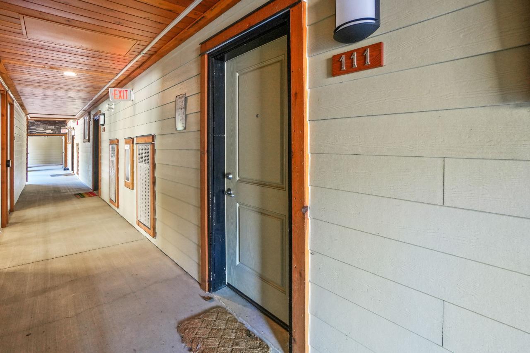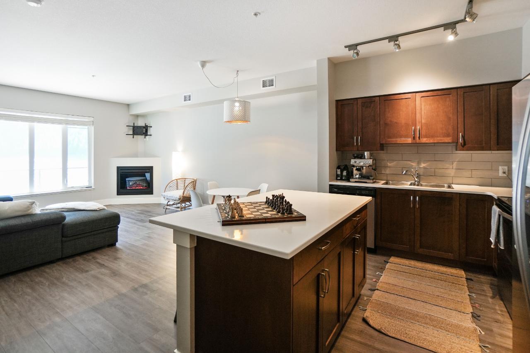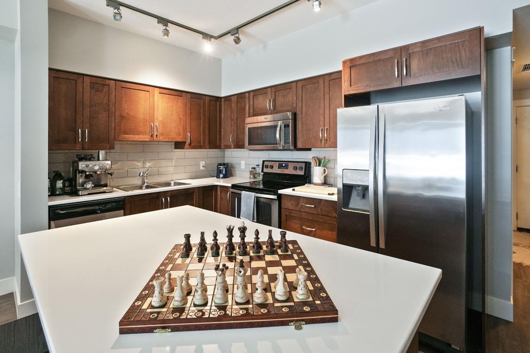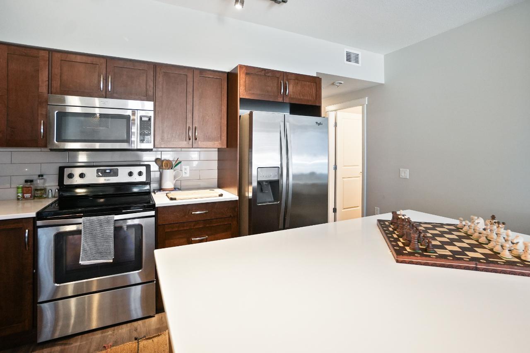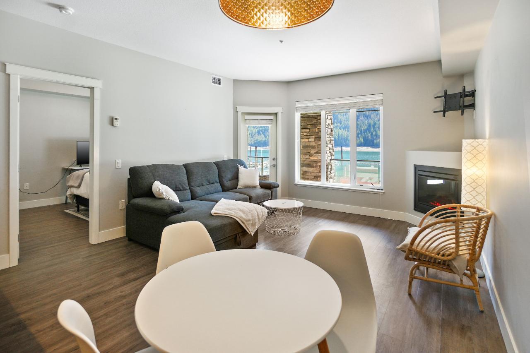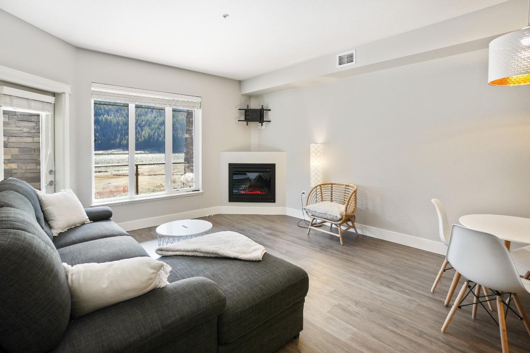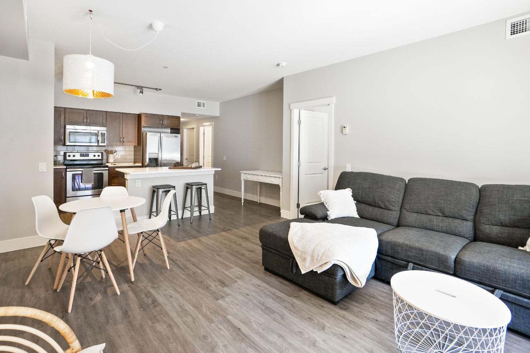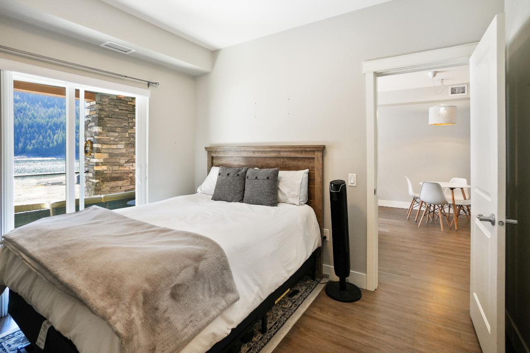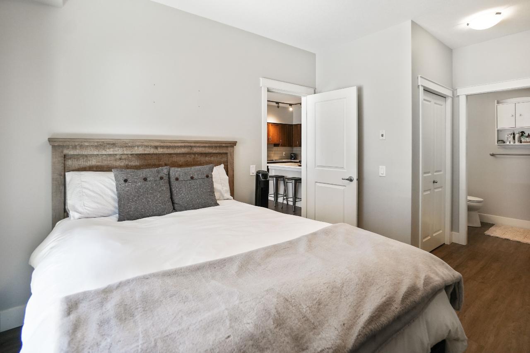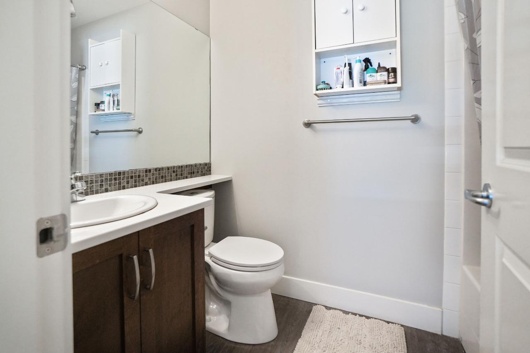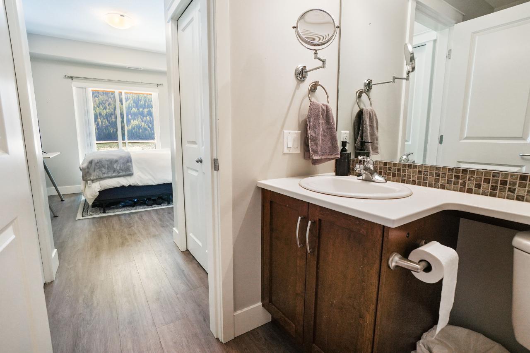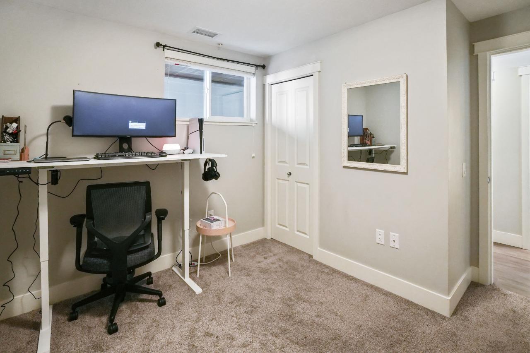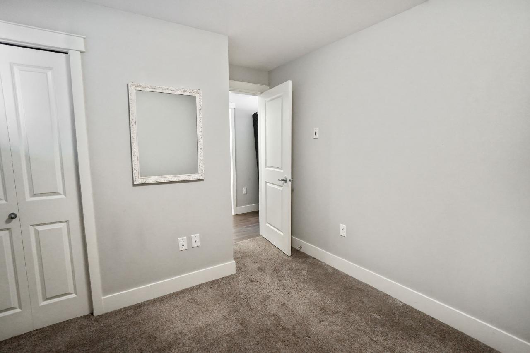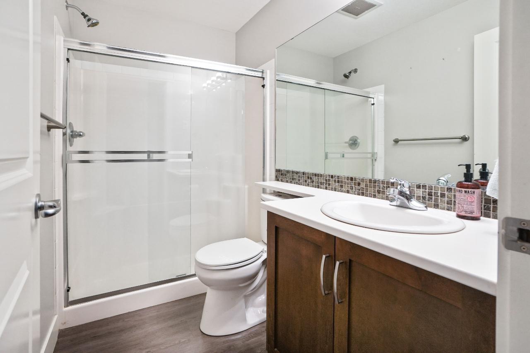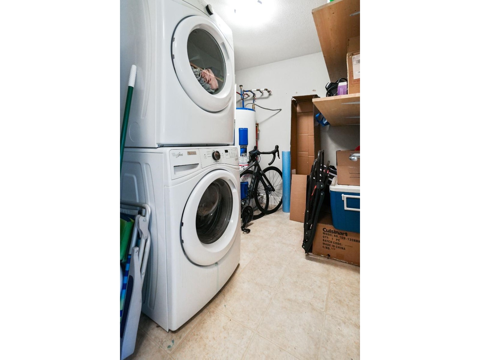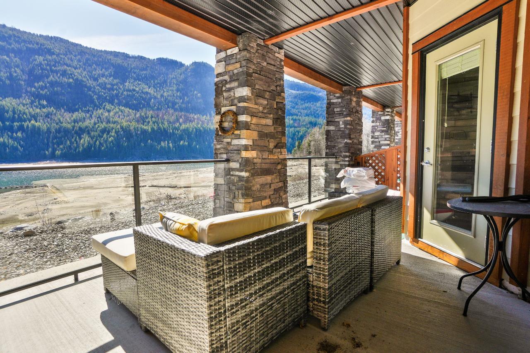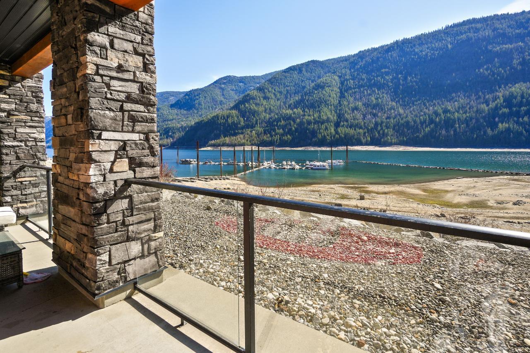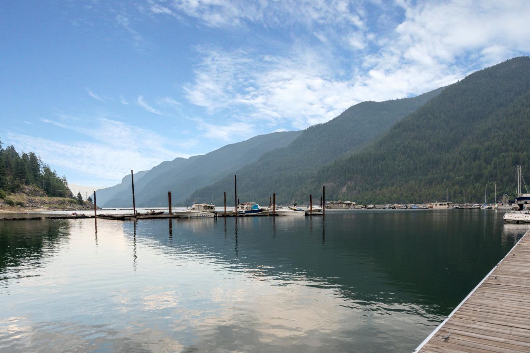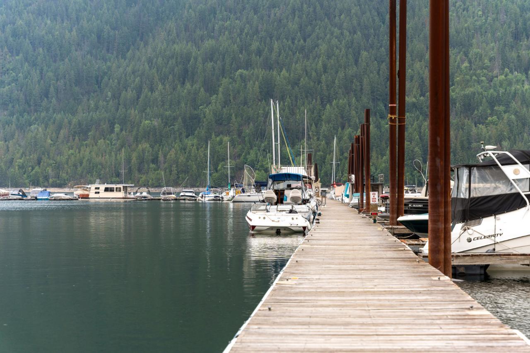111 - 5570 Broadwater Rd Robson, British Columbia V1N 0A1
$349,900Maintenance,
$307.61 Monthly
Maintenance,
$307.61 MonthlyWelcome to your two bedroom waterfront condo on the beautiful Arrow Lakes! And it truly is Waterfront! Imagine unobstructed views of the lake and mountains from the large covered patio. Inside features an open concept kitchen, dining and living room, all with those beautiful water and mountain views. The living room has a cozy fireplace, the kitchen has quartz counters, stainless appliances, a large island to gather around and an abundance of cabinets. The primary bedroom has large closets, a full ensuite and access to the patio. There is also a second bedroom, second full bathroom, in suite laundry and storage. Pets are welcomed as are rentals. The condo is located 15 minutes from Castlegar and is steps away from fishing, boating, kayaking, hiking trails, camping and some spectacular beaches. Let your cares slip away as you breathe in the pure air, gaze at the water and mountains and live your Kootenay dream. (id:48309)
Property Details
| MLS® Number | 2475575 |
| Property Type | Single Family |
| Community Name | Robson/Raspberry/Brilliant |
| Amenities Near By | Ski Area, Golf Nearby, Recreation Nearby, Airport |
| Communication Type | High Speed Internet |
| Community Features | Rural Setting, Rentals Allowed With Restrictions, Pets Allowed With Restrictions |
| Features | Other, Central Island, Balcony |
| View Type | Mountain View, Lake View |
Building
| Bathroom Total | 2 |
| Bedrooms Total | 2 |
| Constructed Date | 2009 |
| Construction Material | Wood Frame |
| Cooling Type | Central Air Conditioning |
| Exterior Finish | Composite Siding, Wood, Stone |
| Fire Protection | Smoke Detectors |
| Fireplace Fuel | Electric |
| Fireplace Present | Yes |
| Fireplace Type | Conventional |
| Flooring Type | Laminate |
| Foundation Type | Concrete |
| Heating Fuel | Electric |
| Heating Type | Forced Air |
| Roof Material | Asphalt Shingle |
| Roof Style | Unknown |
| Size Interior | 893 |
| Type | Apartment |
| Utility Water | Well |
Land
| Acreage | No |
| Land Amenities | Ski Area, Golf Nearby, Recreation Nearby, Airport |
| Sewer | Septic Tank |
| Zoning Type | Condominium Strata |
Rooms
| Level | Type | Length | Width | Dimensions |
|---|---|---|---|---|
| Main Level | Living Room | 18 x 13'6 | ||
| Main Level | Kitchen | 11'3 x 9 | ||
| Main Level | Primary Bedroom | 11 x 10'2 | ||
| Main Level | Bedroom | 10 x 8'9 | ||
| Main Level | Full Bathroom | Measurements not available | ||
| Main Level | Ensuite | Measurements not available | ||
| Main Level | Laundry Room | 8'3 x 7 |
https://www.realtor.ca/real-estate/26643256/111-5570-broadwater-rd-robson-robsonraspberrybrilliant
Interested?
Contact us for more information
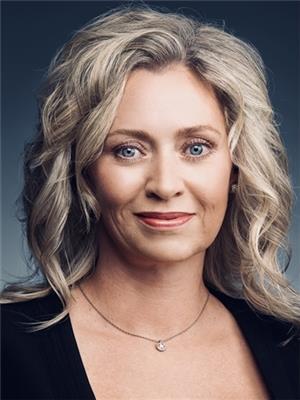

Charissa Hackett
welcomehomevancouver.com


3195 Oak Street
Vancouver, British Columbia V6H 2L2
(604) 620-6788
(604) 620-7970
www.oakwyn.com/

