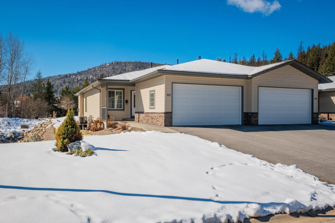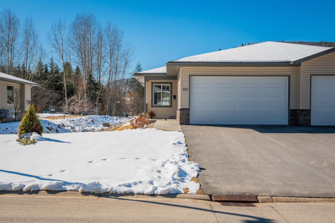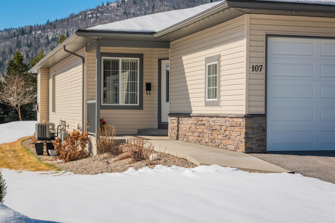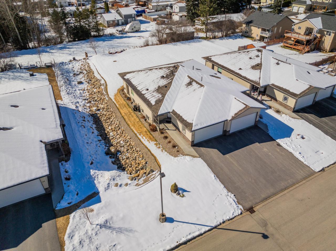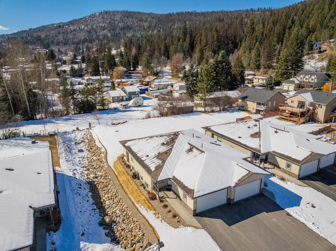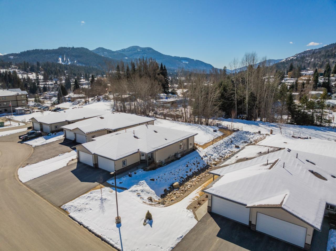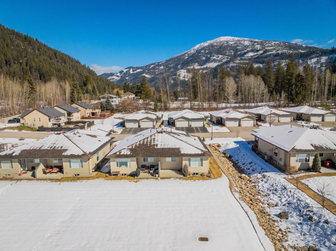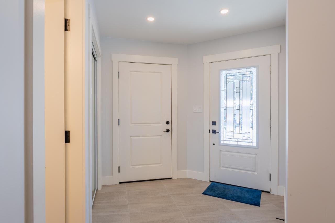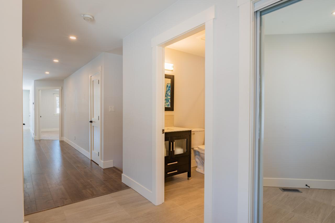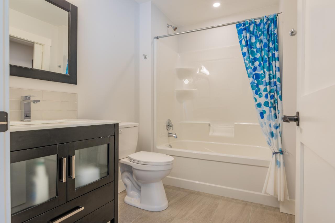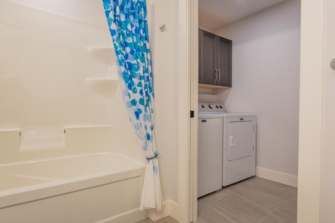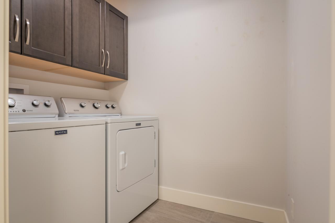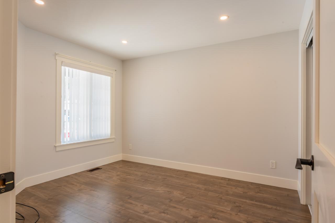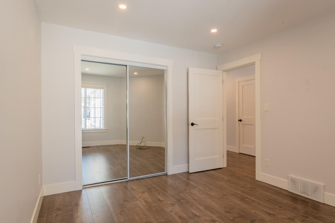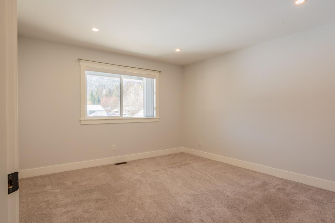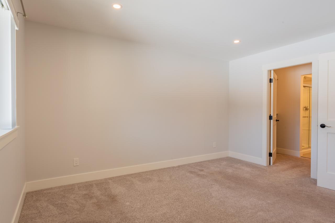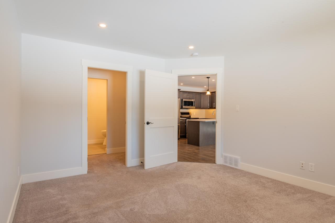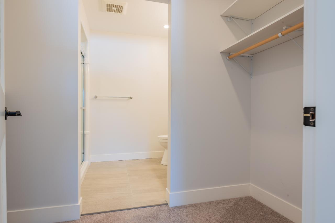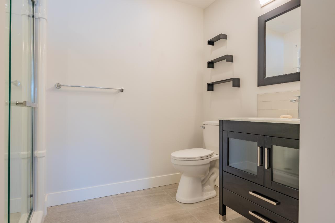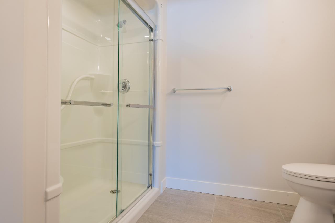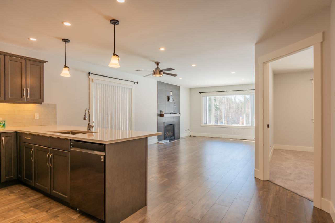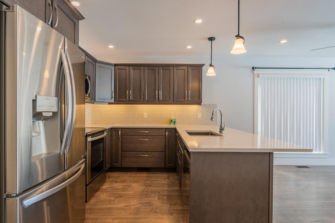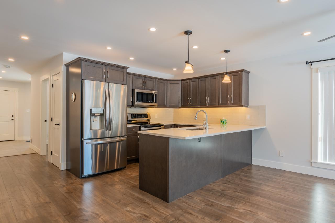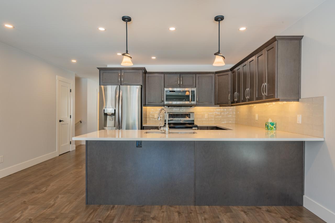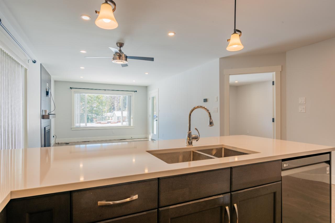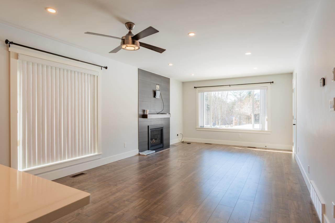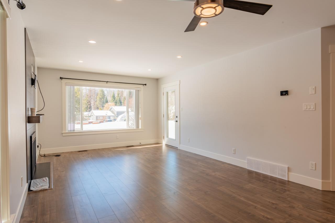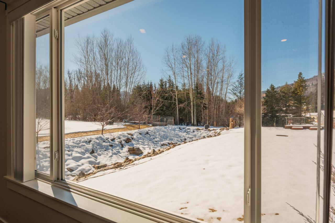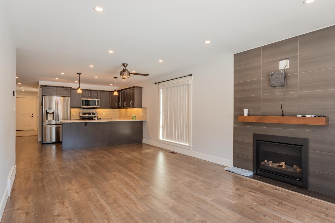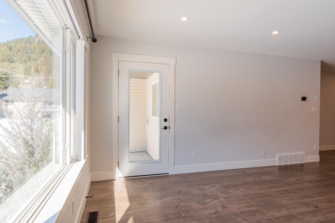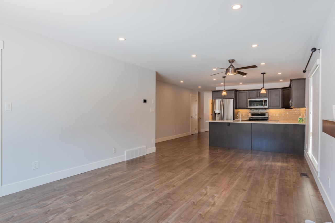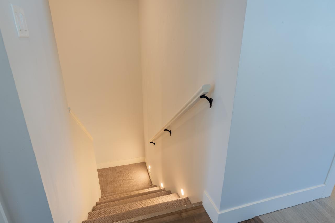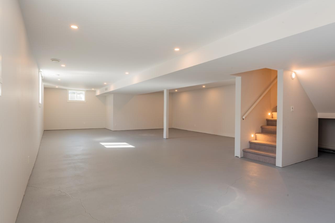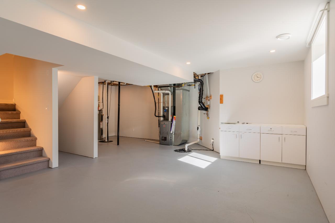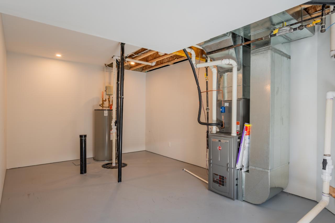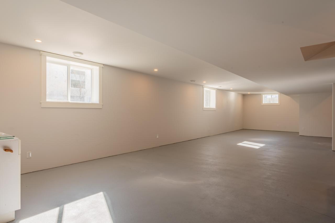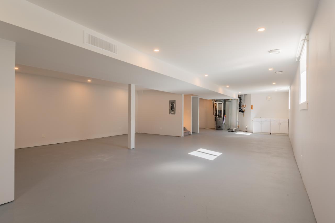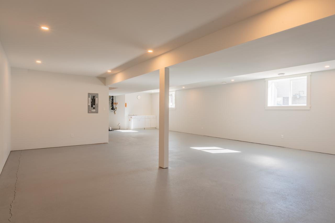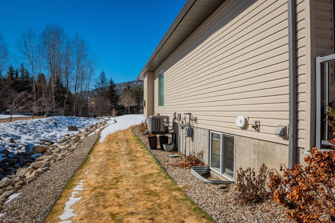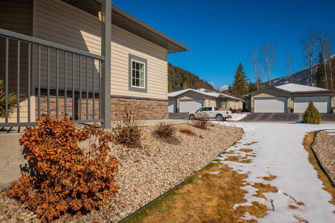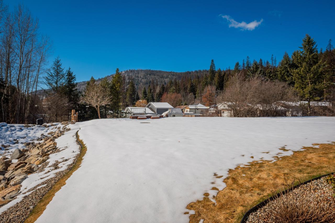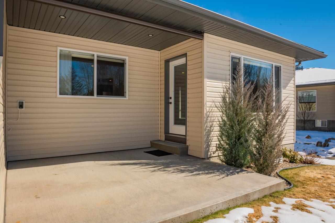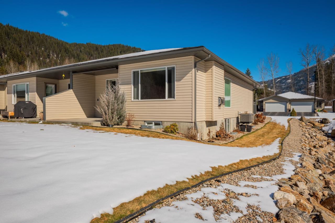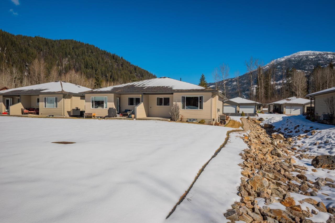107 Mountain Side Drive Fruitvale, British Columbia V0G 1L0
$459,000Maintenance,
$150 Monthly
Maintenance,
$150 MonthlyEasy living awaits! Welcome to 107 Mountain Side Drive, a 2 bed, 2 bath half-duplex completed in 2019, located just a short drive from downtown Fruitvale. Part of the Mountain Side Complex, this half-duplex is perfect if you are looking to downsize. The main floor is perfectly set up with 2 full bathrooms, an open and bright kitchen and living space, two bedrooms including the master with walk-thru closet and ensuite bathroom, plus easy access to your enclosed garage. The basement is a completely blank slate for the new owner to develop, or leave it as is! There are so much to like about these well built homes, you have to see it for yourself. Call today to schedule your personal appointment! (id:48309)
Property Details
| MLS® Number | 2475484 |
| Property Type | Single Family |
| Community Name | Village of Fruitvale |
| Amenities Near By | Ski Area, Stores, Golf Nearby, Recreation Nearby, Public Transit, Shopping |
| Community Features | Adult Oriented, Quiet Area, Rentals Allowed, Pets Allowed With Restrictions, Age Restrictions |
| Features | Flat Site, Other |
| Parking Space Total | 3 |
| View Type | Mountain View |
Building
| Bathroom Total | 2 |
| Bedrooms Total | 2 |
| Basement Development | Partially Finished |
| Basement Features | Unknown |
| Basement Type | Full (partially Finished) |
| Constructed Date | 2019 |
| Construction Material | Wood Frame |
| Cooling Type | Central Air Conditioning |
| Exterior Finish | Vinyl |
| Fire Protection | Smoke Detectors |
| Foundation Type | Concrete |
| Heating Fuel | Natural Gas |
| Heating Type | Forced Air |
| Roof Material | Asphalt Shingle |
| Roof Style | Unknown |
| Size Interior | 2440 |
| Type | Duplex |
| Utility Water | Municipal Water |
Land
| Access Type | Easy Access |
| Acreage | No |
| Land Amenities | Ski Area, Stores, Golf Nearby, Recreation Nearby, Public Transit, Shopping |
| Landscape Features | Fully Landscaped |
| Size Irregular | 6098 |
| Size Total | 6098 Sqft |
| Size Total Text | 6098 Sqft |
| Zoning Type | Residential |
Rooms
| Level | Type | Length | Width | Dimensions |
|---|---|---|---|---|
| Main Level | Living Room | 12'5 x 13'4 | ||
| Main Level | Kitchen | 9'10 x 10'3 | ||
| Main Level | Dining Room | 9 x 12'5 | ||
| Main Level | Bedroom | 10 x 12 | ||
| Main Level | Primary Bedroom | 14'4 x 12'4 | ||
| Main Level | Laundry Room | 3 x 7 | ||
| Main Level | Full Bathroom | Measurements not available | ||
| Main Level | Ensuite | Measurements not available |
Utilities
| Sewer | Available |
https://www.realtor.ca/real-estate/26628218/107-mountain-side-drive-fruitvale-village-of-fruitvale
Interested?
Contact us for more information


Jake Swanson
Personal Real Estate Corporation
1252 Bay Avenue
Trail, British Columbia V1R 4A6
(250) 368-5000
(250) 368-3340
www.allprorealty.ca

