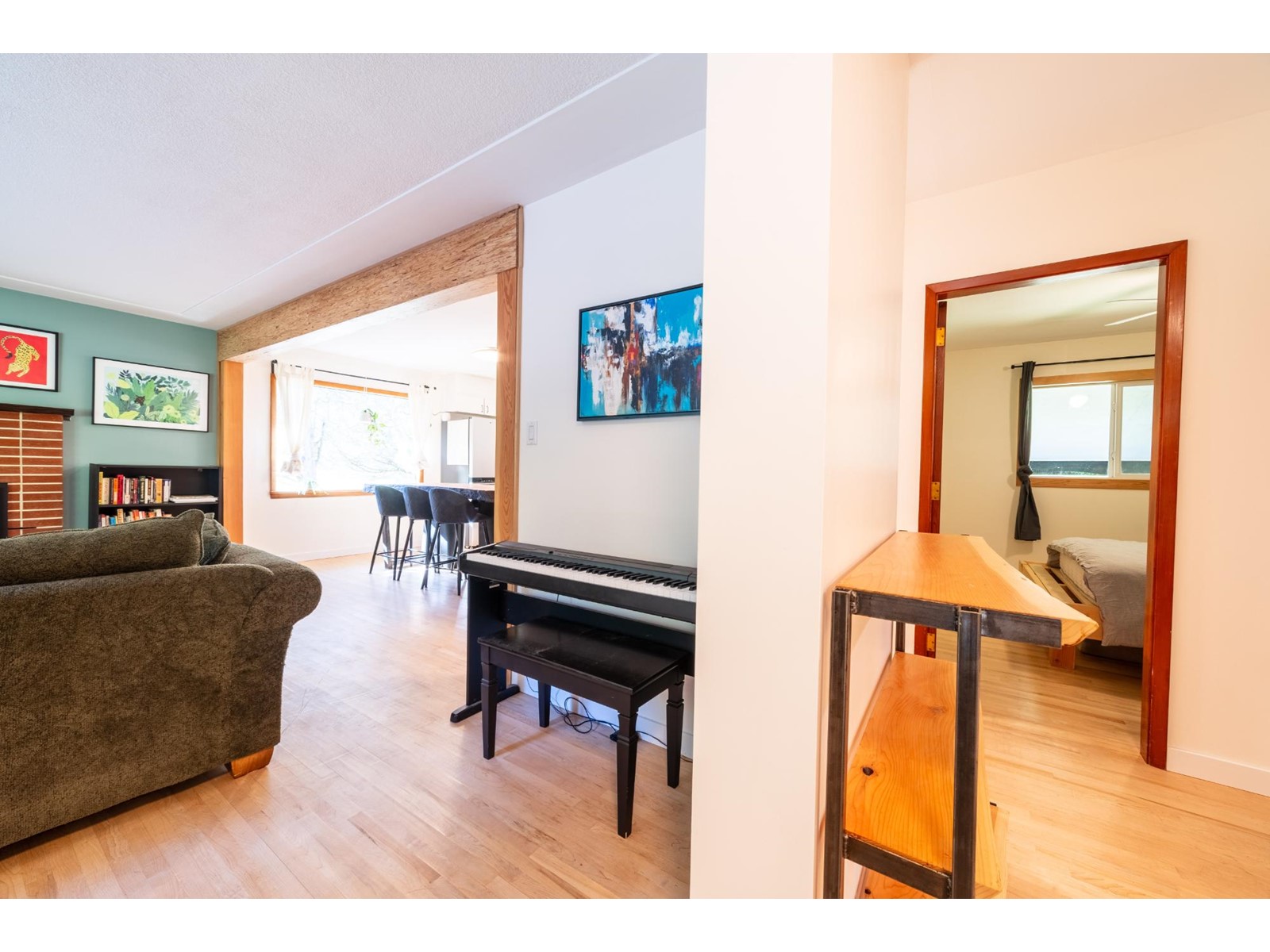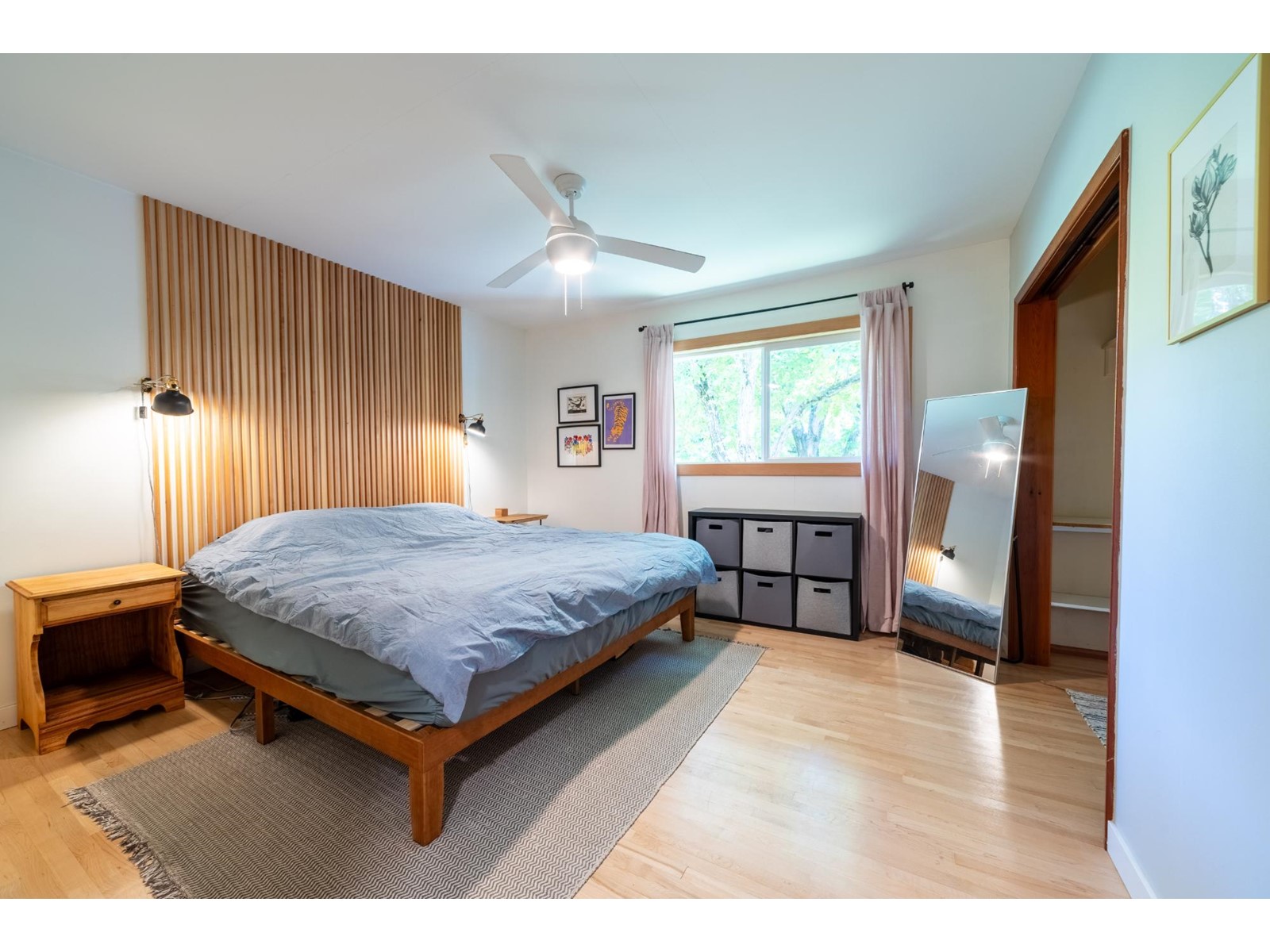1797 Highway 3a Thrums, British Columbia V1N 4R8
$619,000
Tasteful and modern updates to this mid century home have maintained the classic charm of this era's build. Gorgeous maple hardwood floor throughout main floor, live edge kitchen island and new stainless appliances. Cozy gas fireplace visible and enjoyed from open concept kitchen and living area. Original ceiling tiles have been removed and opened up and heightened to 8' upstairs. Partial updates to bathroom on main and new laundry machines installed in spare room/office make this 2 bedroom plus den configuration a very livable space on just one level. Brand new windows throughout majority of the home, providing solid insulation and energy efficiency. New roof and gutters, Rinnai hot water-on-demand and Valor remote-controlled gas fireplace reflect the thoughtful upgrades and allow you to move right in! Separate entrance to lower level where you will find a 1 bedroom and 1 bath plus laundry renovated living space perfect for in-laws or a nanny/caregiver. The sun-drenched and flat 1.67 acres also offer a 2 bay garage/workshop, custom RV covered parking, barn with a hay loft, greenhouse, garden space and other outbuildings providing abundant opportunity for income, agricultural pursuits or shop space. The property is fronted by mature trees which offer privacy from the highway and a rebuilt driveway leading to ample parking spaces. Don't miss out on this rural gem located with convenient access to Castlegar, the Junction or Nelson! Contact your REALTOR(R) today for a private viewing. (id:48309)
Property Details
| MLS® Number | 2480048 |
| Property Type | Single Family |
| Community Name | Thrums/Tarrys/Glade |
| AmenitiesNearBy | Highway, Airport |
| CommunityFeatures | Family Oriented |
| Features | Park Setting, Hobby Farm, Flat Site |
| ViewType | Mountain View, Valley View |
Building
| BathroomTotal | 2 |
| BedroomsTotal | 3 |
| BasementDevelopment | Unknown |
| BasementFeatures | Unknown |
| BasementType | Full (unknown) |
| ConstructedDate | 1960 |
| ConstructionMaterial | Wood Frame |
| ExteriorFinish | Stucco |
| FlooringType | Ceramic Tile, Hardwood |
| FoundationType | Concrete |
| HeatingFuel | Electric, Natural Gas |
| HeatingType | Electric Baseboard Units |
| RoofMaterial | Asphalt Shingle |
| RoofStyle | Unknown |
| SizeInterior | 2130 Sqft |
| Type | House |
| UtilityWater | Community Water User's Utility |
Land
| AccessType | Highway Access, Easy Access |
| Acreage | Yes |
| LandAmenities | Highway, Airport |
| LandscapeFeatures | Fruit Trees, Garden Area |
| Sewer | Septic Tank |
| SizeIrregular | 72745 |
| SizeTotal | 72745 Sqft |
| SizeTotalText | 72745 Sqft |
| ZoningType | Country Residential |
Rooms
| Level | Type | Length | Width | Dimensions |
|---|---|---|---|---|
| Lower Level | Full Bathroom | Measurements not available | ||
| Lower Level | Kitchen | 14'3 x 13'6 | ||
| Lower Level | Bedroom | 15'10 x 13'1 | ||
| Lower Level | Family Room | 13'11 x 12'10 | ||
| Lower Level | Cold Room | 9'9 x 8'11 | ||
| Lower Level | Laundry Room | 14'1 x 9'8 | ||
| Lower Level | Hall | 16'2 x 17'4 | ||
| Main Level | Living Room | 18'10 x 13'1 | ||
| Main Level | Full Bathroom | Measurements not available | ||
| Main Level | Kitchen | 18'10 x 14'5 | ||
| Main Level | Bedroom | 12'9 x 13'9 | ||
| Main Level | Bedroom | 9'11 x 11'8 | ||
| Main Level | Den | 10'8 x 13'11 |
https://www.realtor.ca/real-estate/27540497/1797-highway-3a-thrums-thrumstarrysglade
Interested?
Contact us for more information
Kimberley Horrocks
600 - 901 Front Street
Nelson, British Columbia V1L 4C1





























































