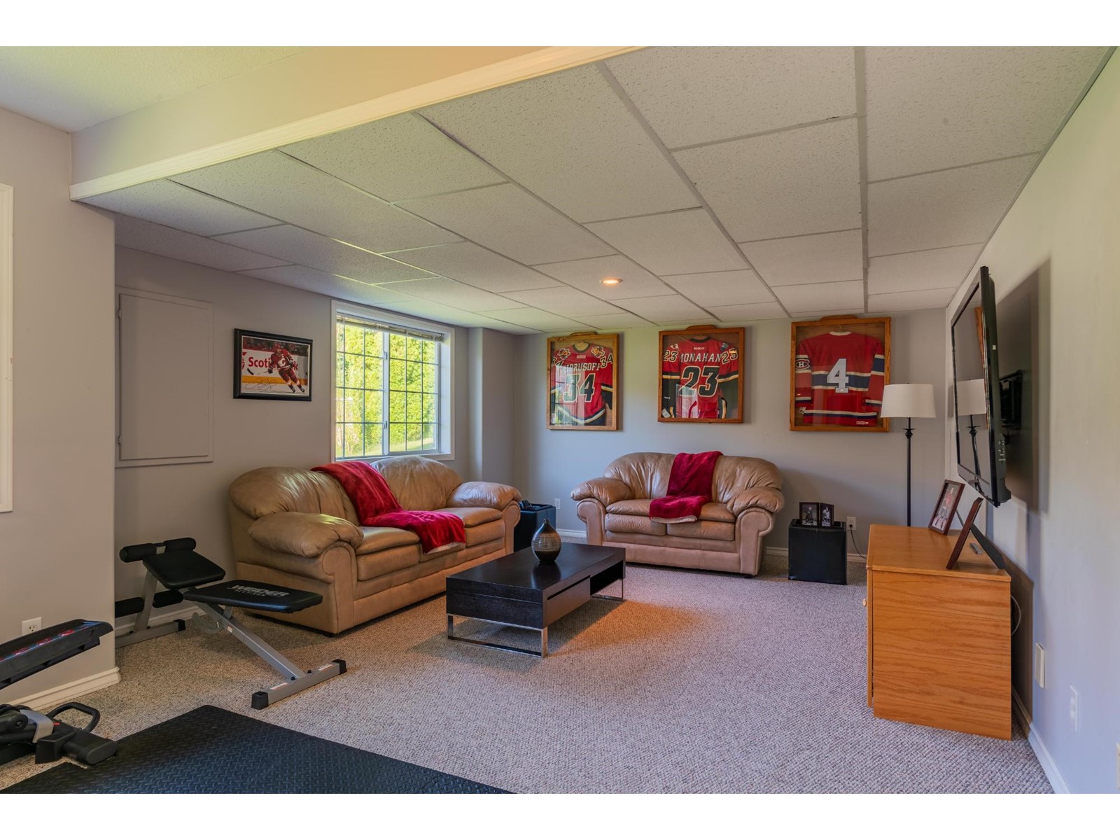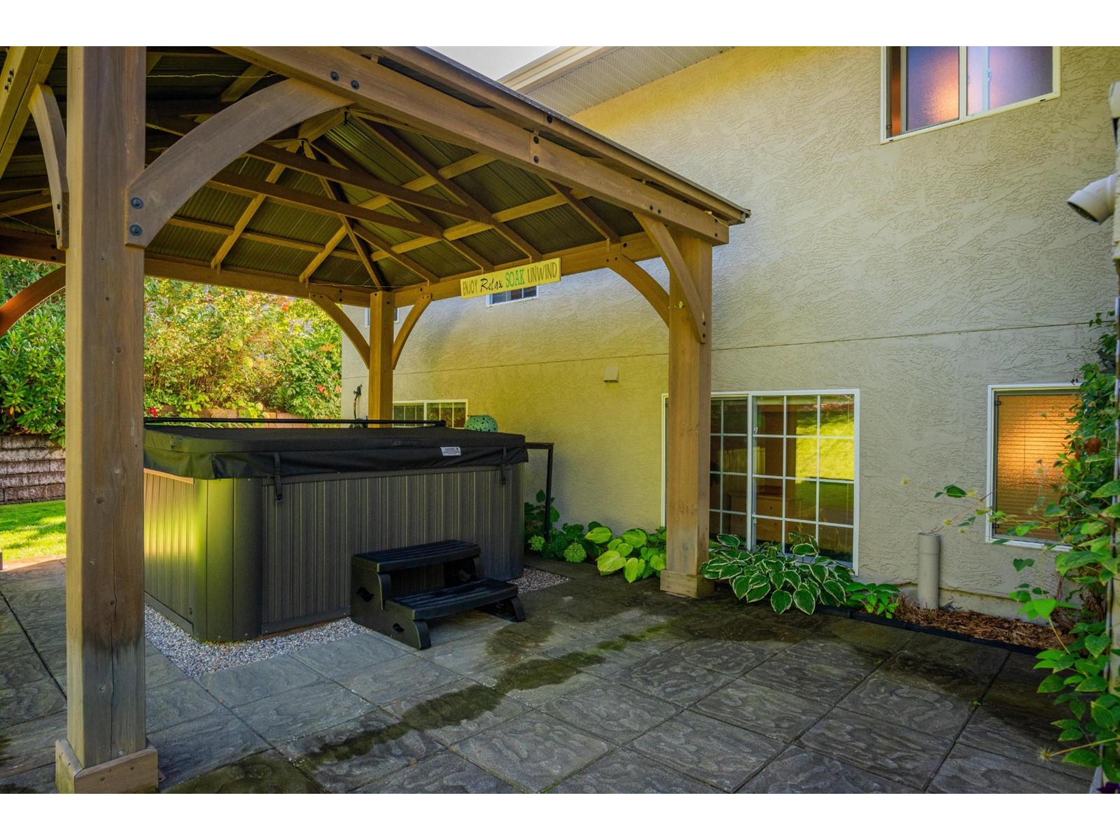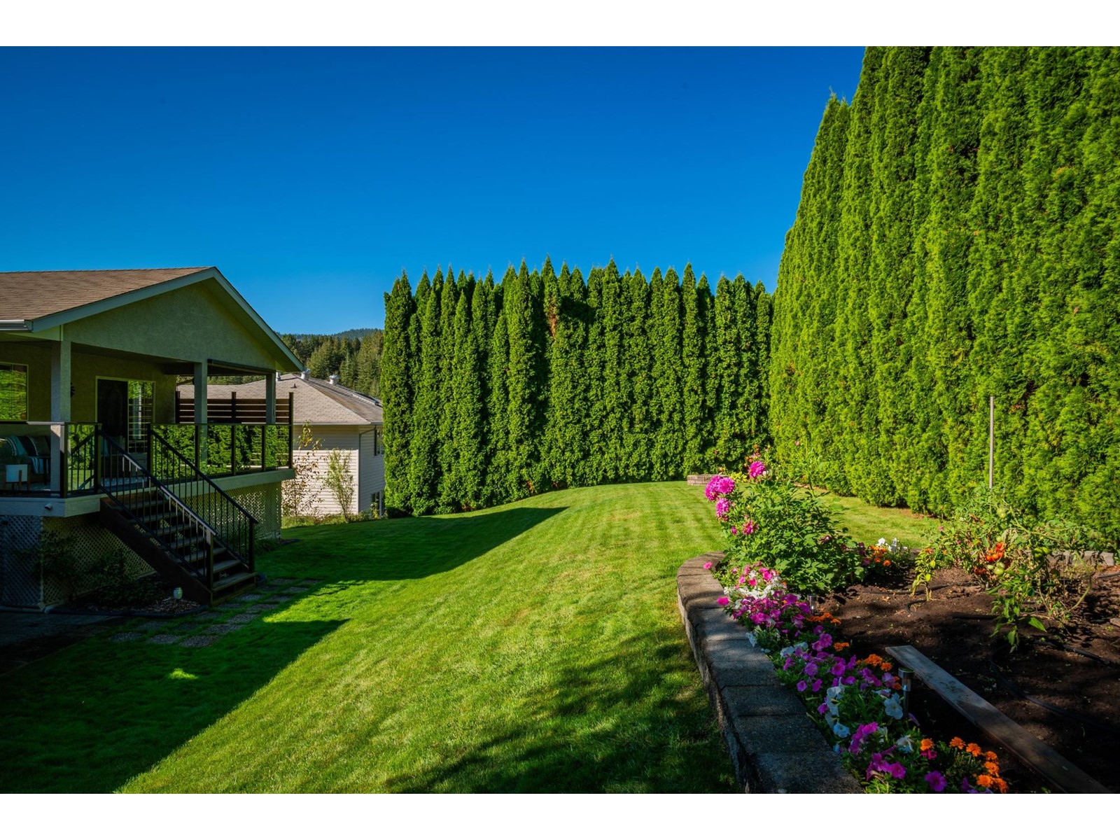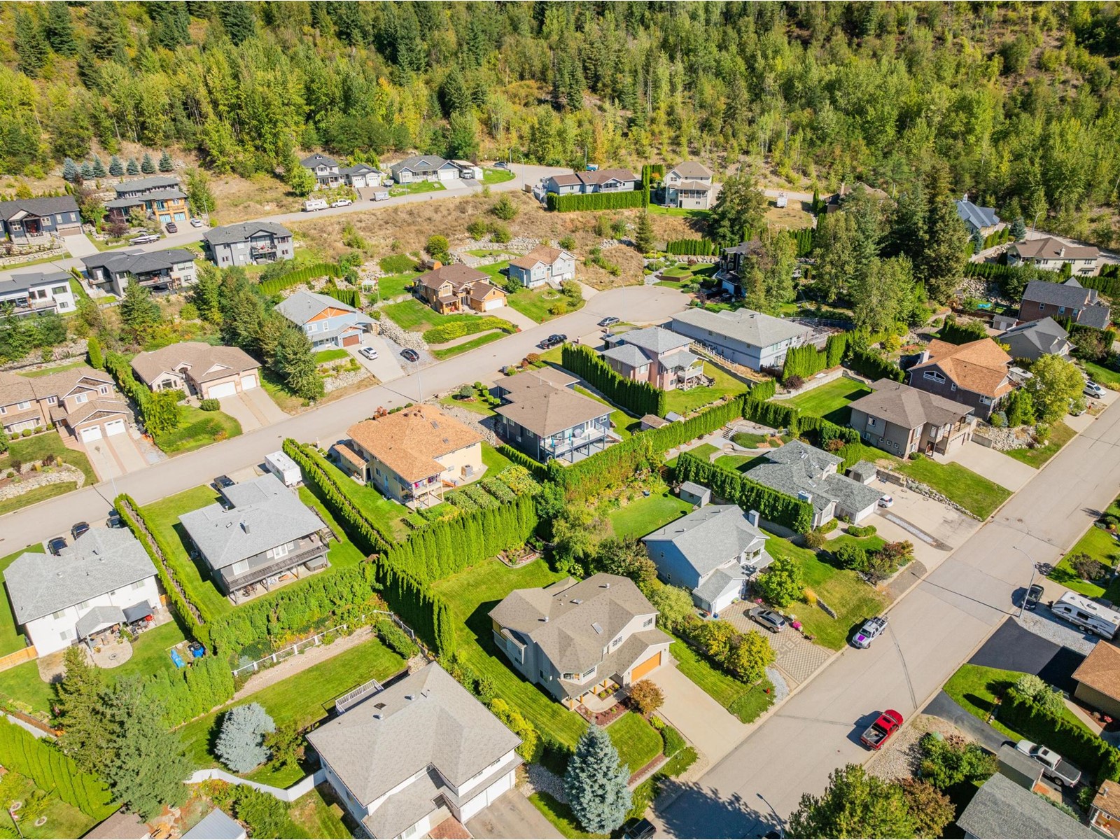2475 Albert Drive Trail, British Columbia V1R 4T3
$799,000
Welcome to Miral Heights in Trail, one of the most sought-after and desirable locations in our area! This prime spot is within walking distance of Trail Regional Hospital, Crowe Secondary School, both elementary schools, and an array of amenities. This stunning 5-bedroom, 3-bathroom, 2,400 sq ft home features a spacious above-ground main floor with a welcoming mudroom entrance that has ample supplemental storage. The family room is bathed in natural light thanks to its large windows, creating a warm and inviting atmosphere. You'll also find a convenient 3-piece bathroom and two generously sized bedrooms, along with access to the double car garage, which boasts a brand-new garage door installed in 2019. Upstairs, you'll enjoy the grandeur of vaulted ceilings, complemented by a newly installed marble tile gas fireplace (2021). A beautifully renovated kitchen (2022), showcasing wood cabinets and Silestone quartz countertops. From here, step out onto your private deck and revel in your cedar-lined backyard, which features a newer 7-person hot tub--perfect for relaxation and entertaining. The upper level also offers three additional bedrooms, including a master suite complete with an updated bathroom and a spacious walk-in closet. All three bathrooms throughout the home have been tastefully remodeled within the last four years, adding to this home's appeal. This residence is brimming with wonderful upgrades, you won't want to miss it! (id:48309)
Property Details
| MLS® Number | 2479612 |
| Property Type | Single Family |
| Community Name | Trail |
| Features | Balcony |
Building
| BathroomTotal | 3 |
| BedroomsTotal | 5 |
| Appliances | Hot Tub |
| BasementDevelopment | Finished |
| BasementFeatures | Unknown |
| BasementType | Partial (finished) |
| ConstructedDate | 1997 |
| ConstructionMaterial | Wood Frame |
| CoolingType | Central Air Conditioning |
| ExteriorFinish | Stucco |
| FlooringType | Mixed Flooring |
| FoundationType | Concrete |
| HeatingFuel | Natural Gas |
| RoofMaterial | Asphalt Shingle |
| RoofStyle | Unknown |
| SizeInterior | 2600 Sqft |
| Type | House |
| UtilityWater | Municipal Water |
Land
| Acreage | No |
| SizeIrregular | 9147 |
| SizeTotal | 9147 Sqft |
| SizeTotalText | 9147 Sqft |
| ZoningType | Residential Medium Density |
Rooms
| Level | Type | Length | Width | Dimensions |
|---|---|---|---|---|
| Lower Level | Bedroom | 14'4 x 11'7 | ||
| Lower Level | Bedroom | 10 x 10 | ||
| Lower Level | Full Bathroom | Measurements not available | ||
| Lower Level | Recreation Room | 22'4 x 14 | ||
| Main Level | Dining Room | 15'2 x 11 | ||
| Main Level | Living Room | 18'6 x 16'6 | ||
| Main Level | Primary Bedroom | 15 x 13'2 | ||
| Main Level | Bedroom | 10'4 x 10'6 | ||
| Main Level | Kitchen | 15'2 x 11 | ||
| Main Level | Bedroom | 10'8 x 10'2 | ||
| Main Level | Full Bathroom | Measurements not available | ||
| Main Level | Ensuite | Measurements not available |
Utilities
| Sewer | Available |
https://www.realtor.ca/real-estate/27433051/2475-albert-drive-trail-trail
Interested?
Contact us for more information
Katie Borsato
1252 Bay Avenue
Trail, British Columbia V1R 4A6




















































