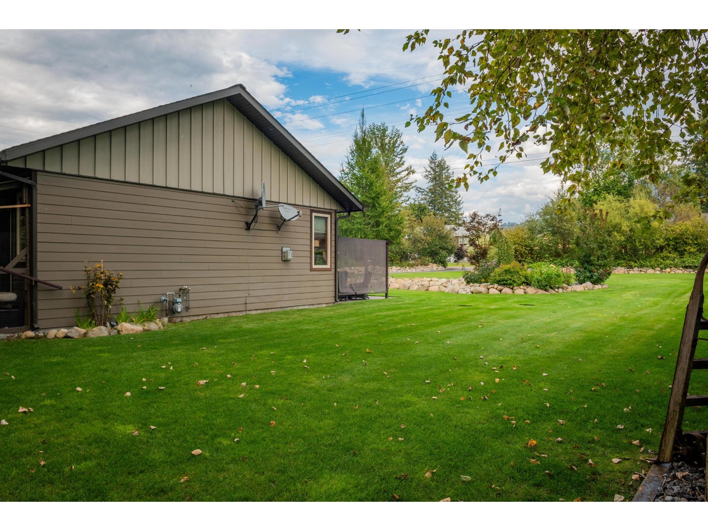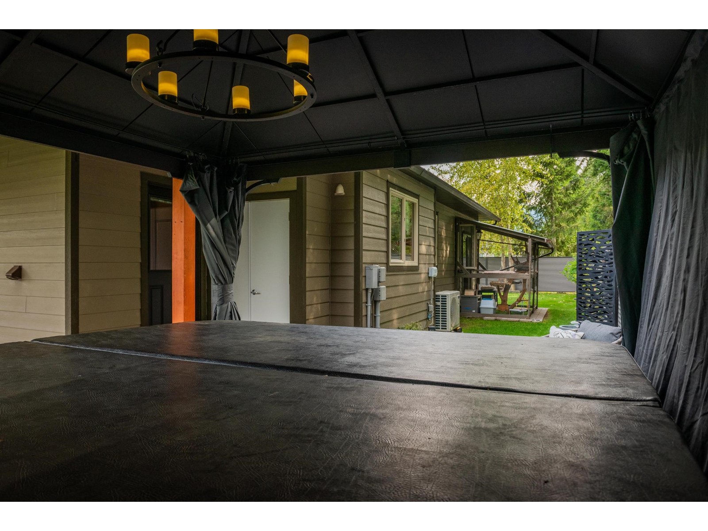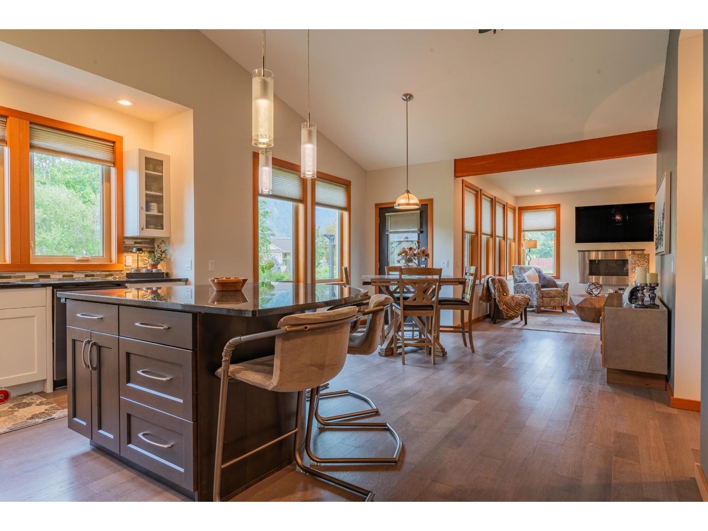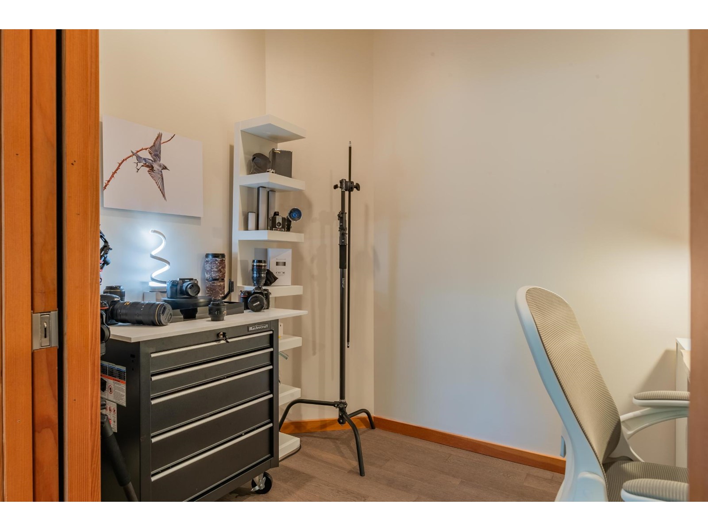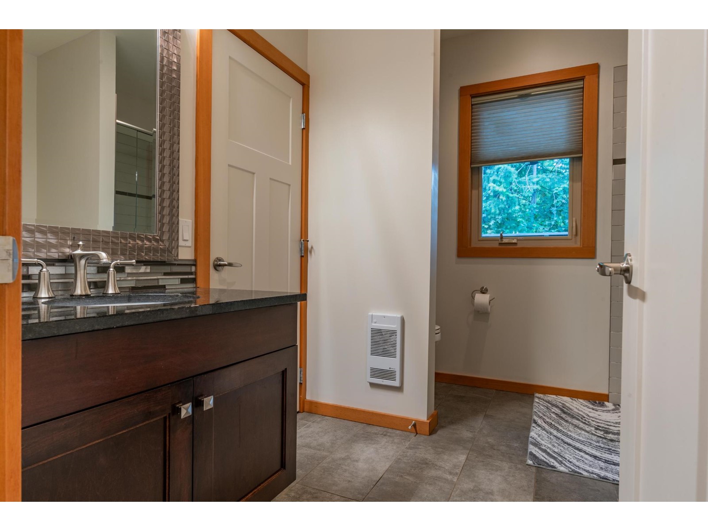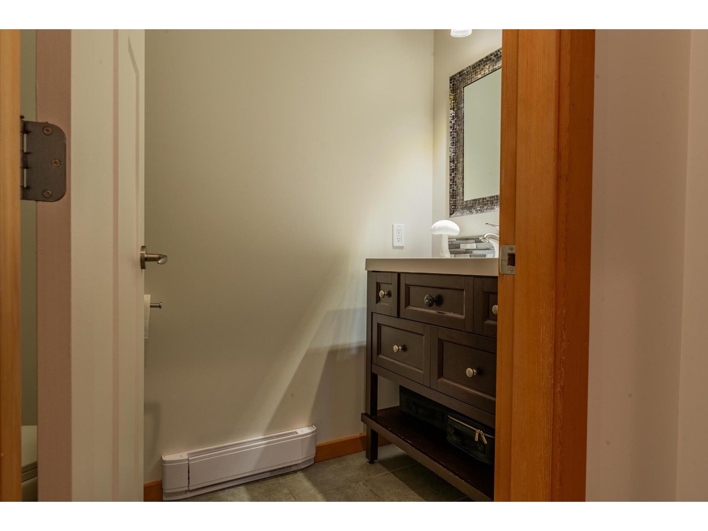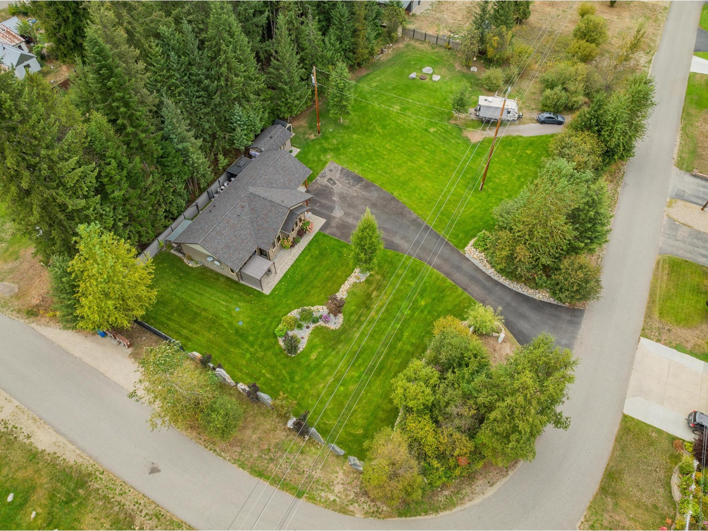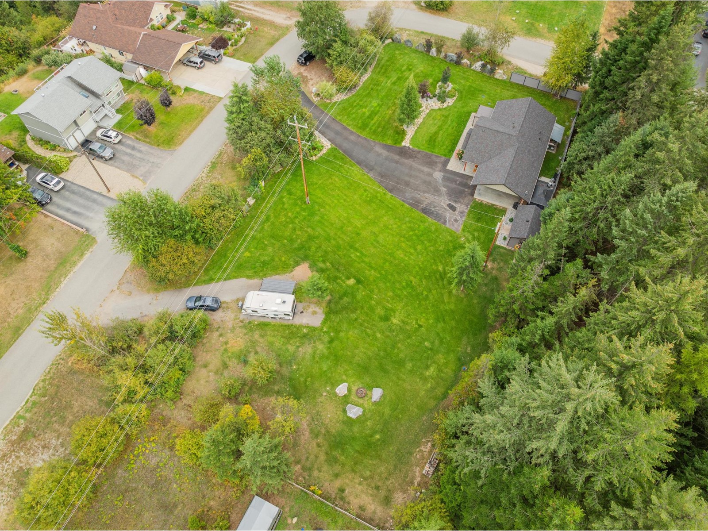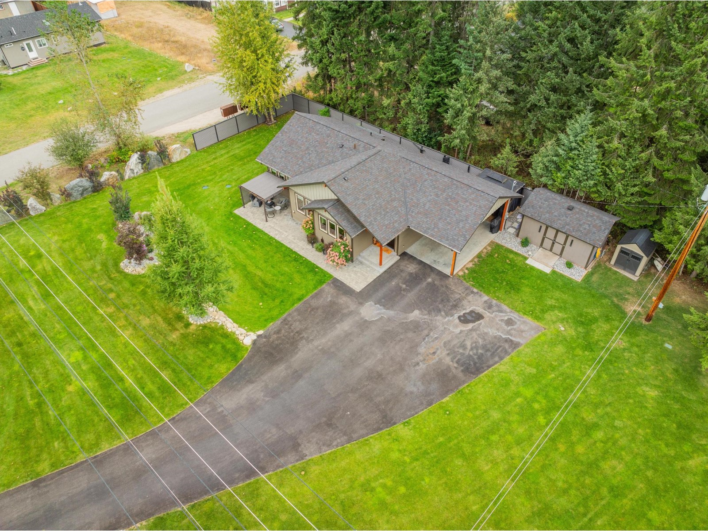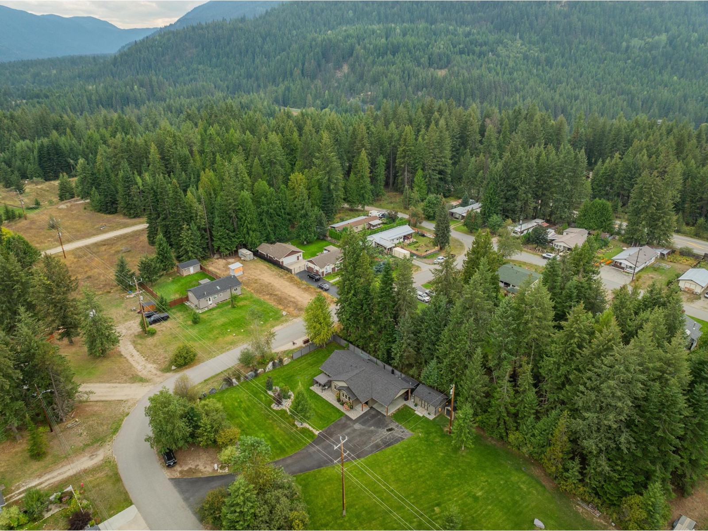2711 Jacks Crescent South Slocan, British Columbia V1N 2G1
$794,500
Welcome to this exquisite custom rancher that offers both style and functionality, providing versatile space for work or relaxation. Featuring soaring vaulted ceilings, this home boasts 2 bedrooms plus a den, master bedroom has patio doors leading to one of the patio areas, 2 modern bathrooms... comfort and convenience are at your fingertips. The heart of the home is a beautifully designed kitchen, complete with granite countertops and an inviting island, perfect for cooking and entertaining guests, beautiful livingroom with a cozy gas fireplace. This stunning home is situated on a spacious .84-acre lot, the property showcases spectacular landscaping that enhances the outdoor experience. Relax and unwind around the fire pit area, or enjoy the tranquility of your private patio area, complete with a hot tub for ultimate relaxation. With RV parking available and a large shed for stoarge! Located centrally between Castlegar and Nelson, you'll enjoy easy access to all the amenities these charming towns have to offer. Don't miss this opportunity to own a piece of paradise that combines modern living with outdoor serenity! (id:48309)
Property Details
| MLS® Number | 2479546 |
| Property Type | Single Family |
| Community Name | Nelson West/South Slocan |
| AmenitiesNearBy | Ski Area, Schools |
| CommunicationType | High Speed Internet |
| Features | Flat Site, Other, Central Island |
| ParkingSpaceTotal | 6 |
| ViewType | Mountain View |
Building
| BathroomTotal | 2 |
| BedroomsTotal | 2 |
| Appliances | Hot Tub, Dryer, Refrigerator, Washer, Window Coverings, Dishwasher, Gas Stove(s) |
| ArchitecturalStyle | Ranch |
| BasementDevelopment | Unknown |
| BasementFeatures | Unknown |
| BasementType | Crawl Space (unknown) |
| ConstructedDate | 2016 |
| ConstructionMaterial | Wood Frame |
| CoolingType | Wall Unit, Heat Pump |
| ExteriorFinish | Hardboard |
| FireProtection | Smoke Detectors |
| FlooringType | Tile, Engineered Hardwood |
| FoundationType | Concrete |
| HeatingFuel | Electric, Natural Gas |
| HeatingType | Electric Baseboard Units, Heat Pump |
| RoofMaterial | Asphalt Shingle |
| RoofStyle | Unknown |
| SizeInterior | 1495 Sqft |
| Type | House |
| UtilityWater | Well |
Land
| Acreage | No |
| LandAmenities | Ski Area, Schools |
| LandscapeFeatures | Fully Landscaped, Underground Sprinkler |
| Sewer | Septic Tank |
| SizeIrregular | 36590 |
| SizeTotal | 36590 Sqft |
| SizeTotalText | 36590 Sqft |
| ZoningType | Other |
Rooms
| Level | Type | Length | Width | Dimensions |
|---|---|---|---|---|
| Main Level | Kitchen | 11'10 x 16'6 | ||
| Main Level | Dining Room | 11'8 x 13'7 | ||
| Main Level | Living Room | 13 x 14 | ||
| Main Level | Primary Bedroom | 11'4 x 13'5 | ||
| Main Level | Other | 3'4 x 8'6 | ||
| Main Level | Full Bathroom | Measurements not available | ||
| Main Level | Bedroom | 10 x 10'11 | ||
| Main Level | Partial Bathroom | Measurements not available | ||
| Main Level | Den | 6'7 x 8'10 | ||
| Main Level | Laundry Room | 8'6 x 8'10 | ||
| Main Level | Foyer | 6'6 x 7 |
https://www.realtor.ca/real-estate/27408468/2711-jacks-crescent-south-slocan-nelson-westsouth-slocan
Interested?
Contact us for more information
Jo-Ann Bursey
3405 27 Street
Vernon, British Columbia V1T 4W8








