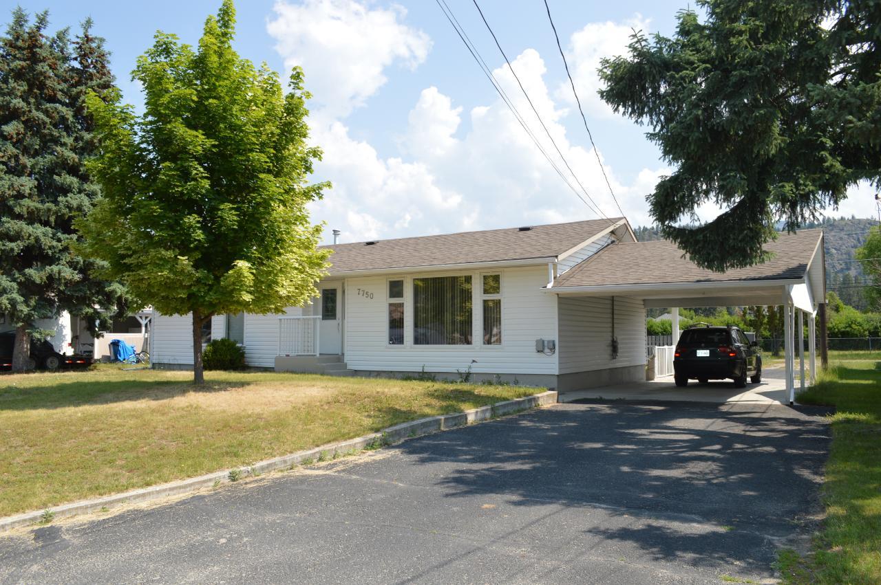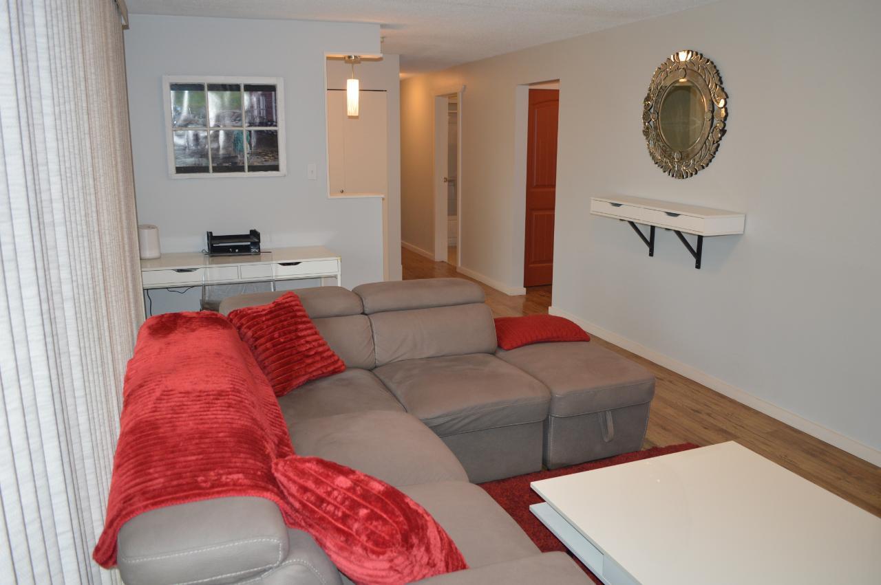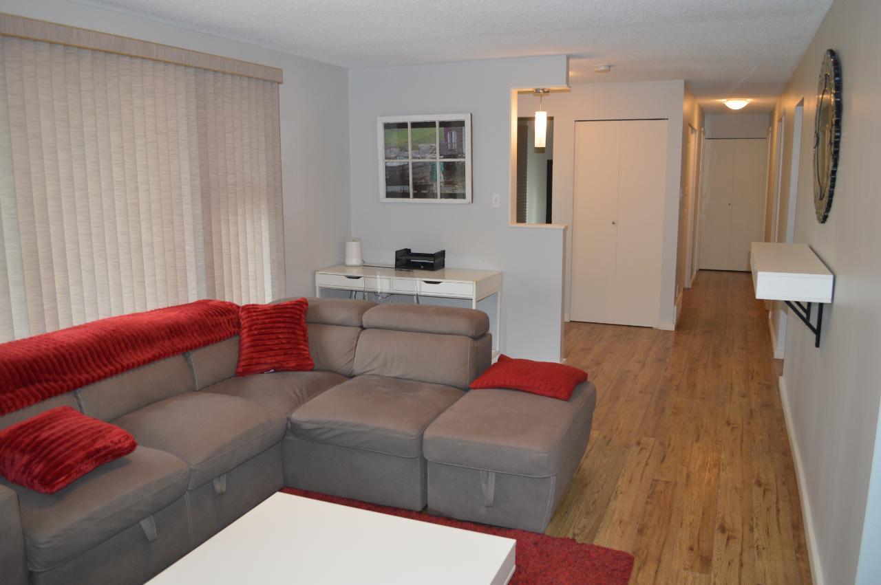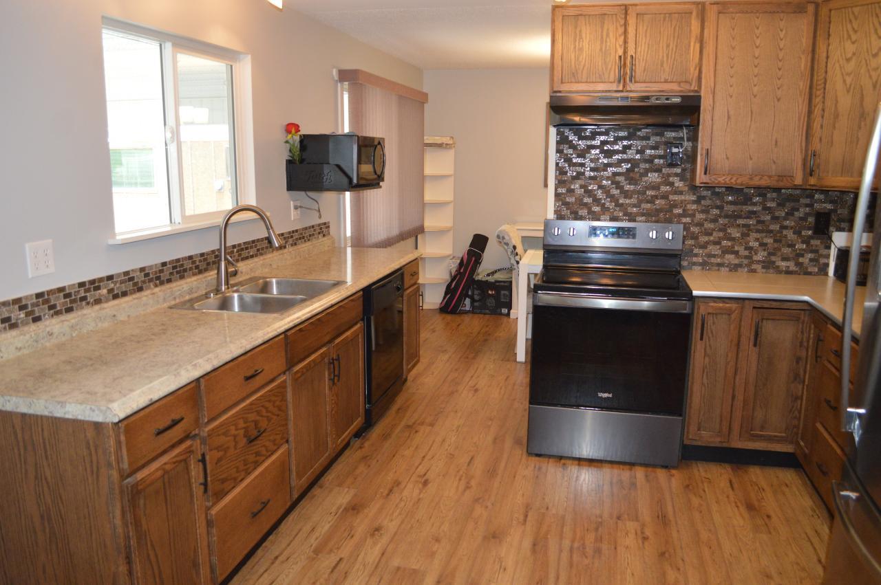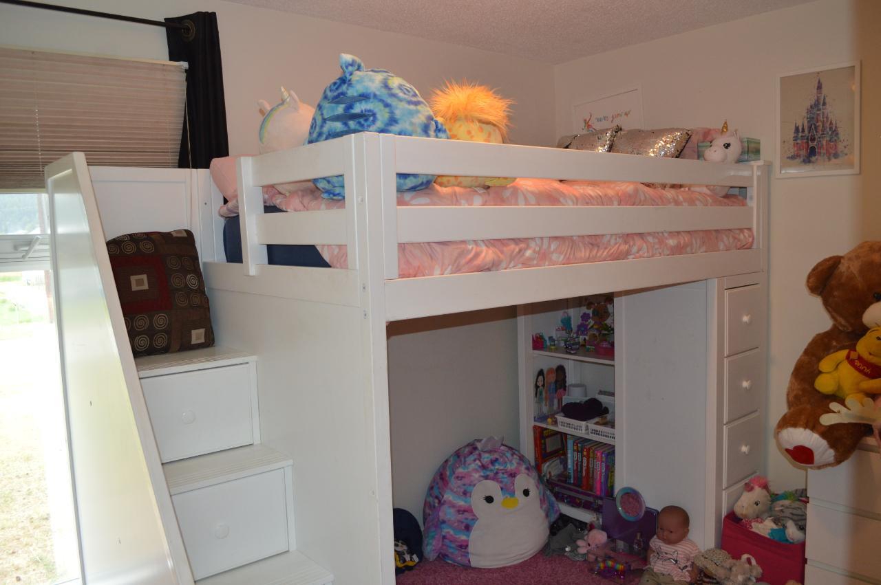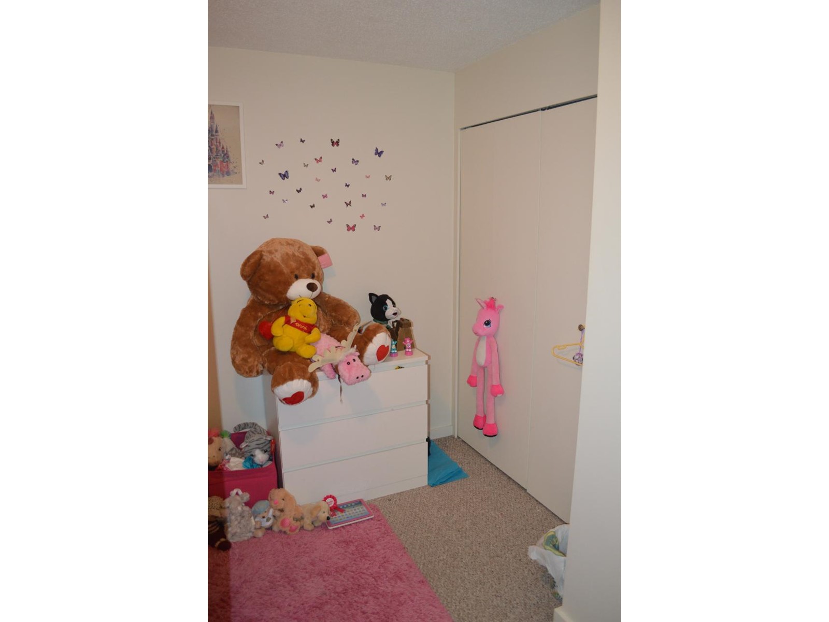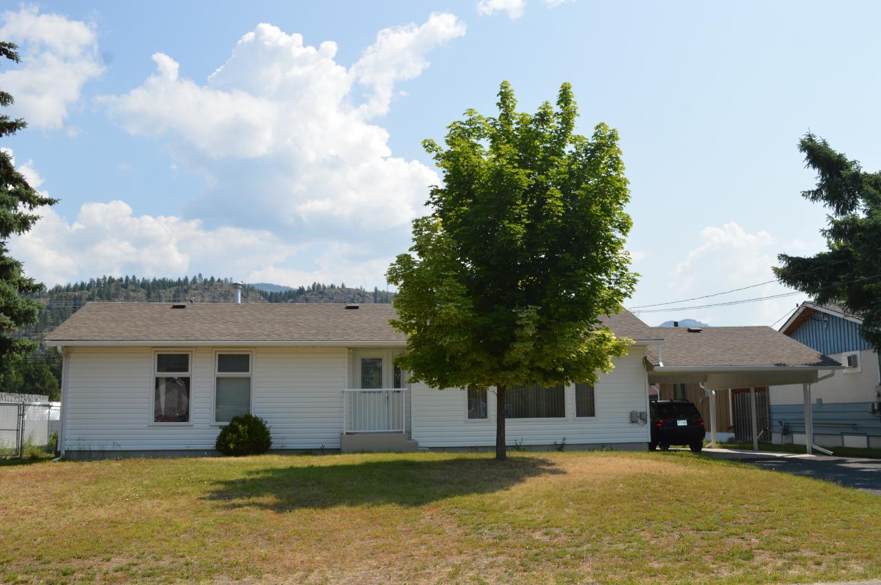7750 21st Street Grand Forks, British Columbia V0H 1H2
$529,500
Well maintained family home in a great location! This 3 bedroom, 2.5-bathroom house has a main floor featuring two bedrooms, one full bathroom, one ensuite bathroom, a large living room space, dining room and kitchen. The fully finished basement features an additional good-sized bedroom with walk-in closet, full bathroom, laundry with brand new washer and dryer, large storage room, a potential office space (or would make for a great music room, hobby room, gym etc. with walk in closet), and a large central room which could be put to a multitude of uses. The well sized back garden is fully fenced and in addition to ample parking on the front driveway and carport, there is room for an R.V at the back of the property, with easy access via an alleyway. Fast possession possible. Be sure to check out the Virtual Tour/Multi-media link for a virtual walk through the house and 3D model. (id:48309)
Property Details
| MLS® Number | 2479088 |
| Property Type | Single Family |
| Community Name | Grand Forks |
| Features | Central Location, Flat Site, Private Yard |
Building
| BathroomTotal | 3 |
| BedroomsTotal | 3 |
| Appliances | Microwave, Refrigerator, Washer, Window Coverings, Dishwasher, Stove |
| BasementDevelopment | Finished |
| BasementFeatures | Separate Entrance |
| BasementType | Full (finished) |
| ConstructedDate | 1974 |
| ConstructionMaterial | Wood Frame |
| CoolingType | Central Air Conditioning |
| ExteriorFinish | Vinyl |
| FlooringType | Concrete, Vinyl |
| FoundationType | Concrete |
| HeatingFuel | Natural Gas |
| HeatingType | Forced Air |
| RoofMaterial | Asphalt Shingle |
| RoofStyle | Unknown |
| SizeInterior | 2253 Sqft |
| Type | House |
| UtilityWater | Municipal Water |
Land
| Acreage | No |
| FenceType | Fenced Yard |
| LandscapeFeatures | Garden Area |
| SizeIrregular | 9583 |
| SizeTotal | 9583 Sqft |
| SizeTotalText | 9583 Sqft |
| ZoningType | Residential Low Density |
Rooms
| Level | Type | Length | Width | Dimensions |
|---|---|---|---|---|
| Lower Level | Full Bathroom | Measurements not available | ||
| Lower Level | Bedroom | 16'9 x 9'5 | ||
| Lower Level | Family Room | 17'5 x 16 | ||
| Lower Level | Storage | 8 x 7'10 | ||
| Lower Level | Den | 10'2 x 11'3 | ||
| Lower Level | Other | 7'11 x 5'6 | ||
| Lower Level | Laundry Room | 13'8 x 5'5 | ||
| Lower Level | Other | 9'5 x 4'10 | ||
| Main Level | Living Room | 18'6 x 11'6 | ||
| Main Level | Dining Room | 11'10 x 9'3 | ||
| Main Level | Kitchen | 14'3 x 11'4 | ||
| Main Level | Full Bathroom | Measurements not available | ||
| Main Level | Primary Bedroom | 11'4 x 10'8 | ||
| Main Level | Ensuite | Measurements not available | ||
| Main Level | Bedroom | 7'10 x 10'8 | ||
| Main Level | Foyer | 10'2 x 9'7 |
Utilities
| Sewer | Available |
https://www.realtor.ca/real-estate/27300896/7750-21st-street-grand-forks-grand-forks
Interested?
Contact us for more information
James Tyler
Box 2050
Grand Forks, British Columbia V0H 1H0


