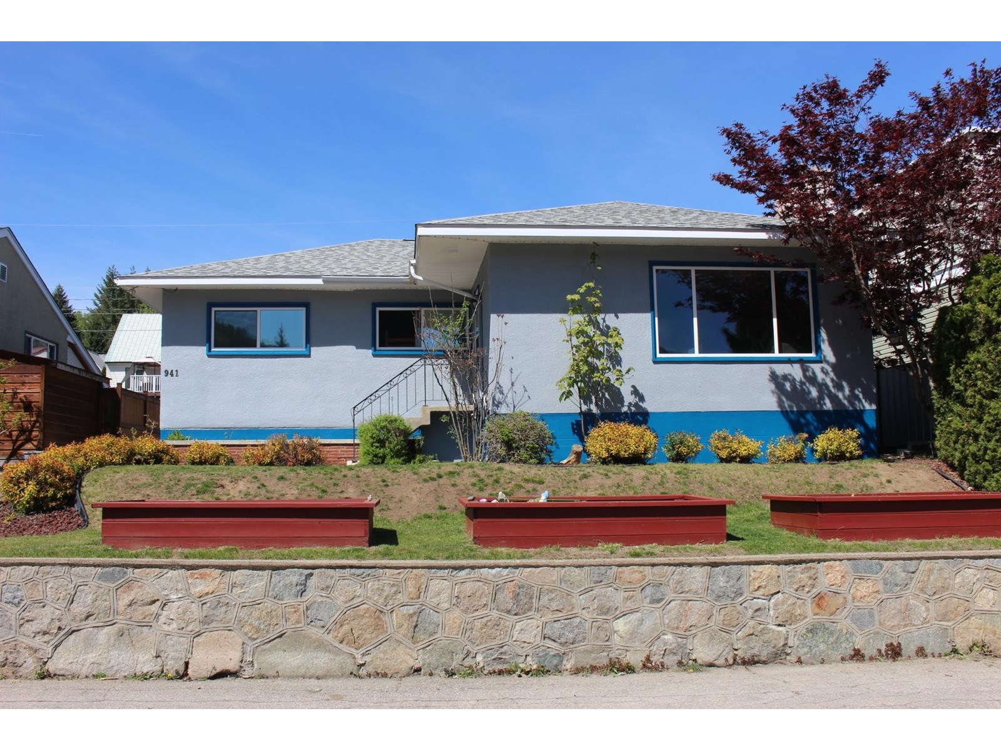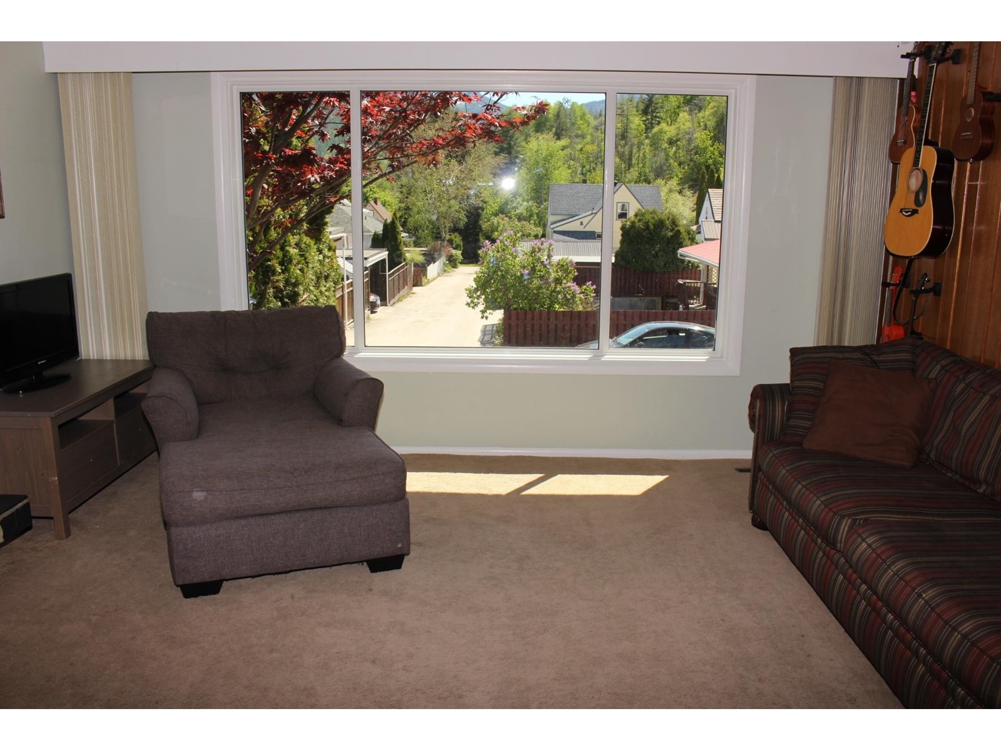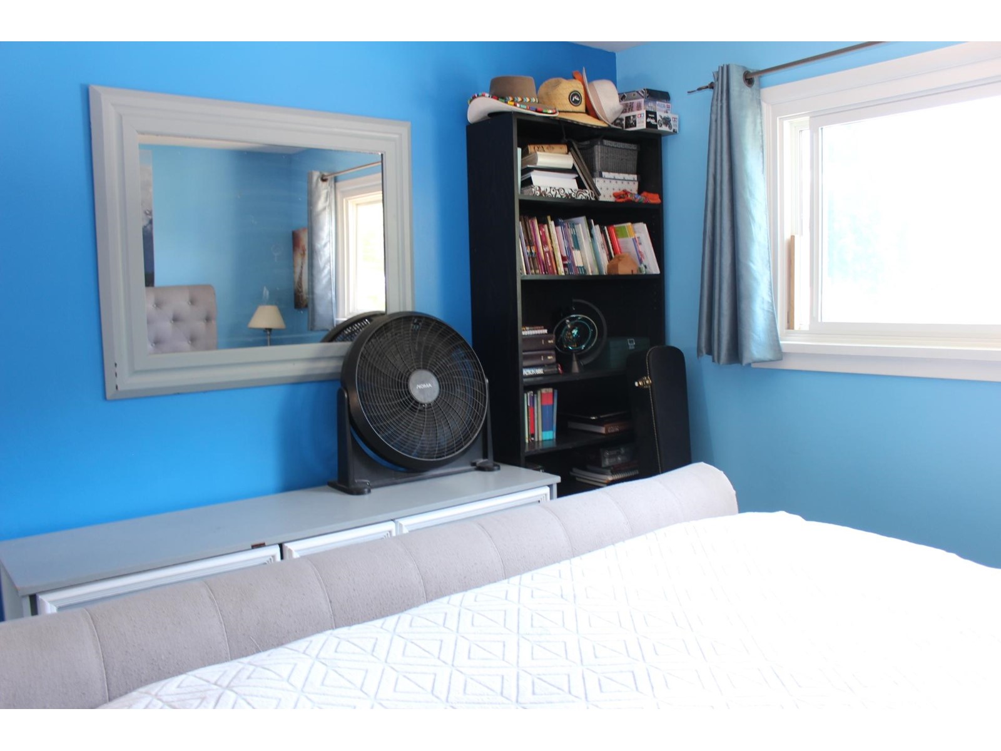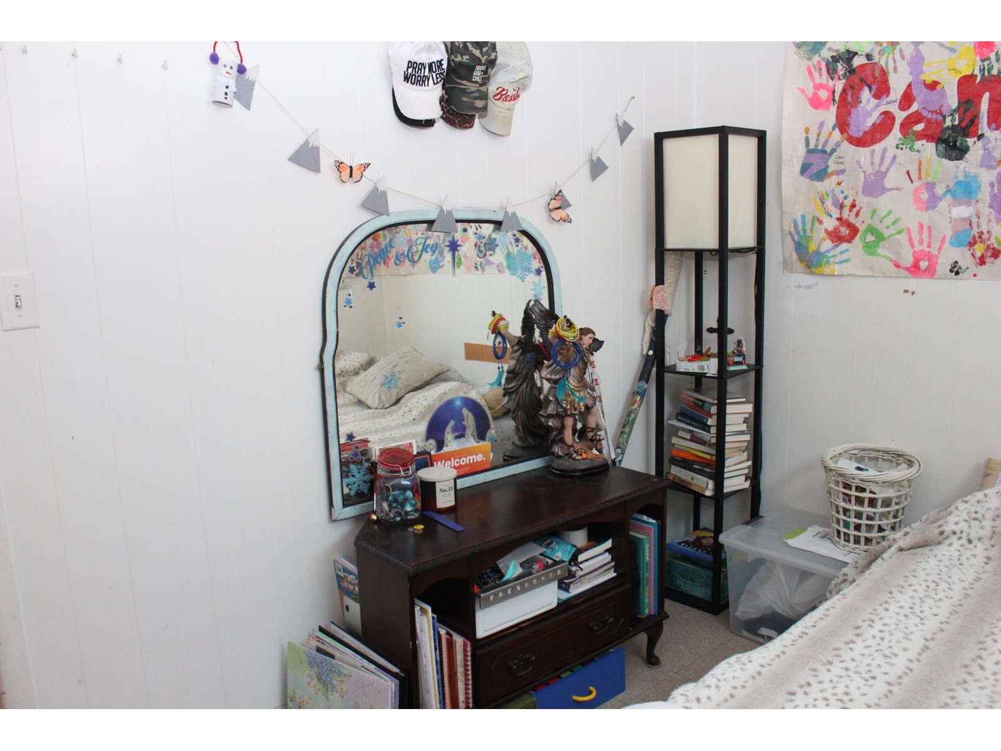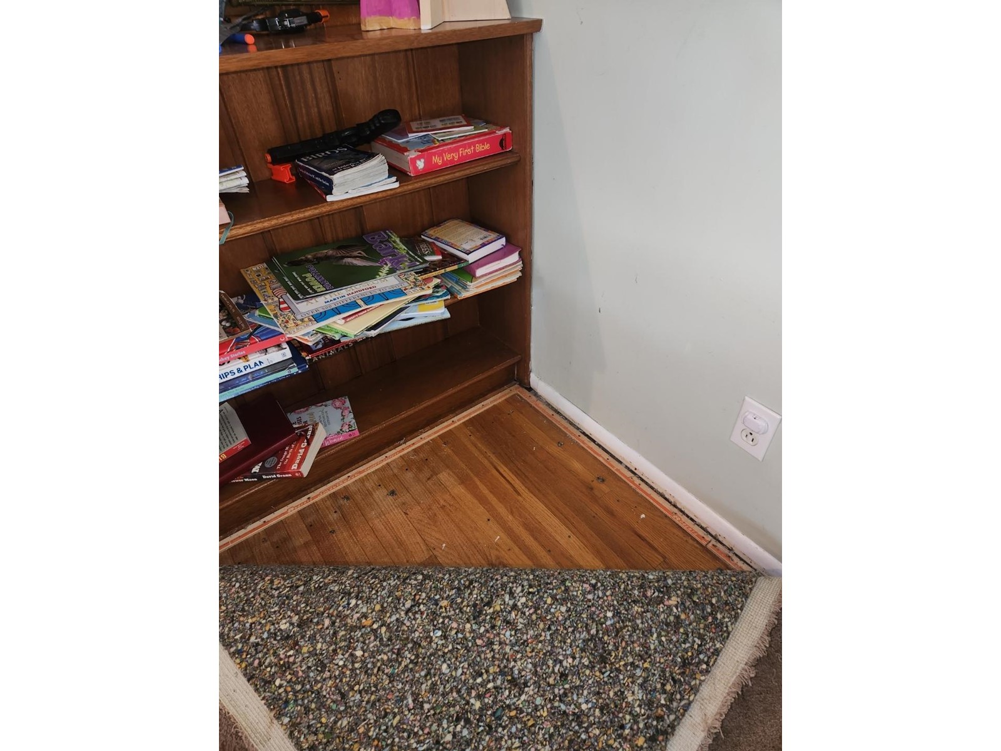941 Scott Street Warfield, British Columbia V1R 2B9
$459,000
Warfield family home offers a harmonious blend of comfort, space, and breathtaking mountain vistas. With five bedrooms and two baths, this residence is tailor-made for families seeking both tranquility and convenience. Upon entry, you're greeted by a sprawling living room and dining area, perfect for hosting gatherings or simply unwinding in style. Three bedrooms on the main floor provide ample accommodation, while downstairs, a generous rec room offers endless possibilities for entertainment or relaxation. Convenience is key, with a carport and garage accessible via the back lane, ensuring both security and ease of access. Proximity to an elementary school ensures a stress-free morning routine, while avid golfers and skiing enthusiasts will appreciate the proximity to premier facilities. Embrace the lifestyle of your dreams with this exceptional offering--a testament to value, comfort, and the enduring allure of a desirable neighborhood. There is beautiful hardwood under the carpeting (see photo). Don't miss your chance to make this house your home. (id:48309)
Property Details
| MLS® Number | 2476891 |
| Property Type | Single Family |
| Community Name | Village of Warfield |
| Amenities Near By | Ski Area, Schools, Golf Nearby, Recreation Nearby |
| Community Features | Family Oriented |
| Parking Space Total | 2 |
Building
| Bathroom Total | 2 |
| Bedrooms Total | 5 |
| Basement Development | Finished |
| Basement Features | Unknown |
| Basement Type | Full (finished) |
| Constructed Date | 1960 |
| Construction Material | Wood Frame |
| Exterior Finish | Stucco |
| Flooring Type | Mixed Flooring |
| Foundation Type | Concrete |
| Heating Fuel | Natural Gas |
| Heating Type | Forced Air |
| Roof Material | Asphalt Shingle |
| Roof Style | Unknown |
| Size Interior | 2416 Sqft |
| Type | House |
| Utility Water | Municipal Water |
Land
| Acreage | No |
| Land Amenities | Ski Area, Schools, Golf Nearby, Recreation Nearby |
| Size Irregular | 5227 |
| Size Total | 5227 Sqft |
| Size Total Text | 5227 Sqft |
| Zoning Type | Residential Medium Density |
Rooms
| Level | Type | Length | Width | Dimensions |
|---|---|---|---|---|
| Lower Level | Bedroom | 11'6 x 7'10 | ||
| Lower Level | Bedroom | 12'5 x 8'7 | ||
| Lower Level | Full Bathroom | Measurements not available | ||
| Lower Level | Recreation Room | 21'5 x 13'2 | ||
| Lower Level | Laundry Room | 10'8 x 9'8 | ||
| Lower Level | Storage | 8'1 x 7'2 | ||
| Main Level | Living Room | 24'2 x 15'3 | ||
| Main Level | Dining Room | 9'4 x 8'5 | ||
| Main Level | Kitchen | 13'1 x 12'7 | ||
| Main Level | Primary Bedroom | 12'1 x 11'2 | ||
| Main Level | Bedroom | 12'4 x 8'7 | ||
| Main Level | Bedroom | 11'2 x 9'1 | ||
| Main Level | Full Bathroom | Measurements not available |
Utilities
| Sewer | Available |
https://www.realtor.ca/real-estate/26888861/941-scott-street-warfield-village-of-warfield
Interested?
Contact us for more information

Terry Alton
www.terry-alton.c21.ca
https://www.facebook.com/kootenay.homes

1358 Cedar Avenue
Trail, British Columbia V1R 4C2
(250) 368-8818
(250) 368-8812
www.kootenayhomes.com

