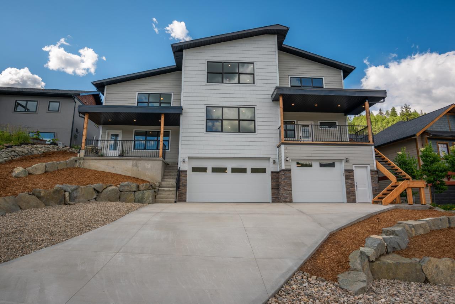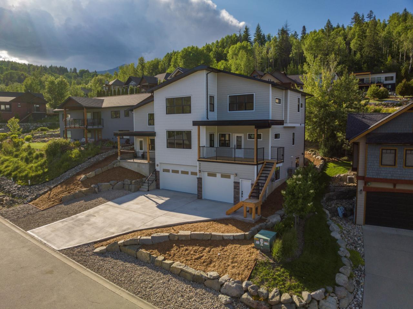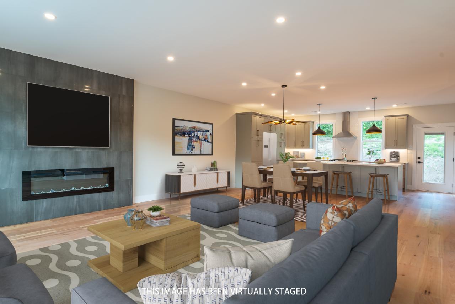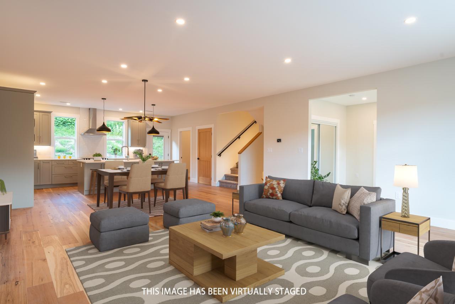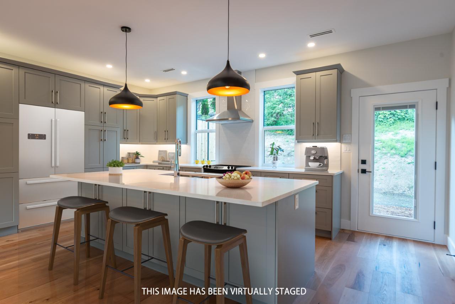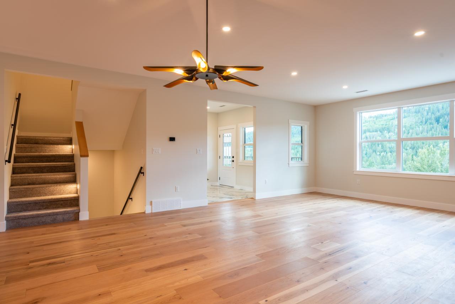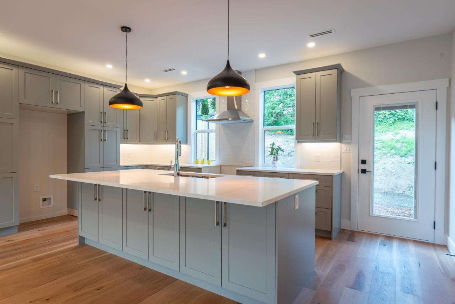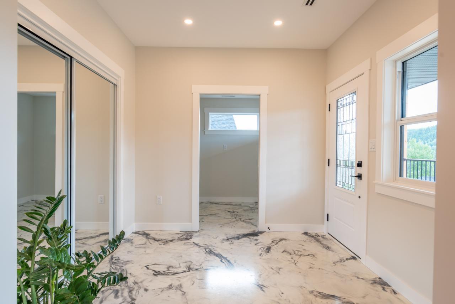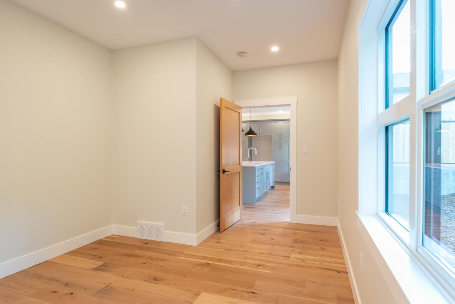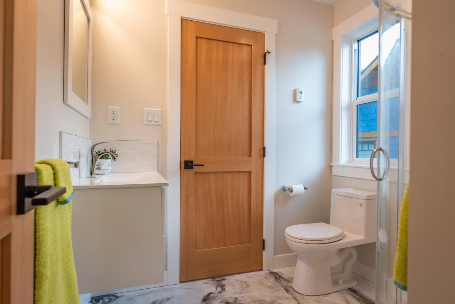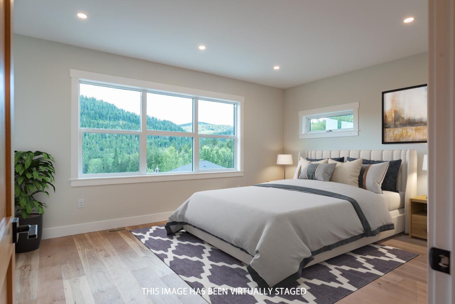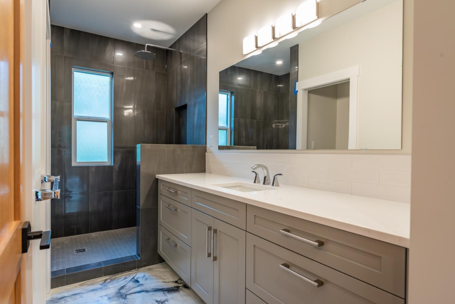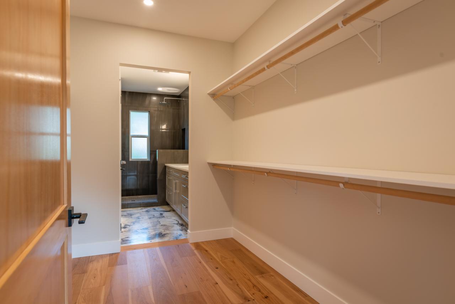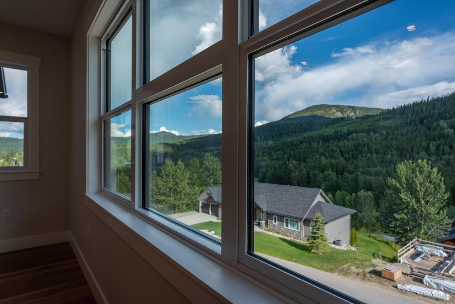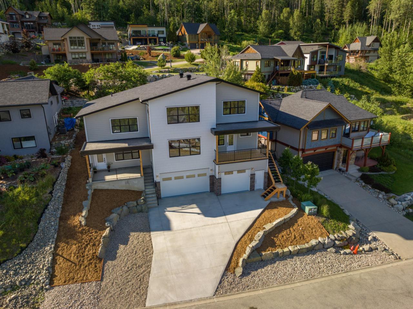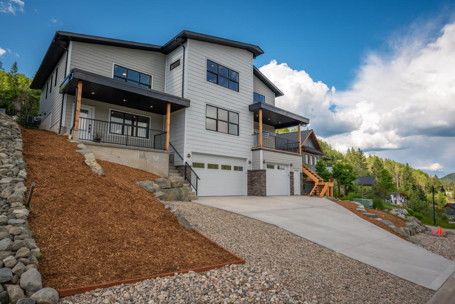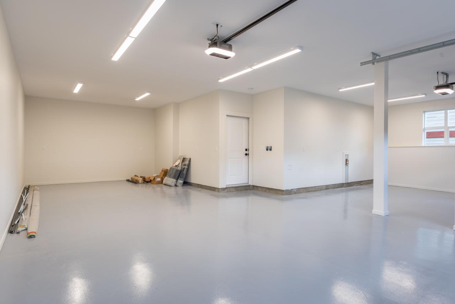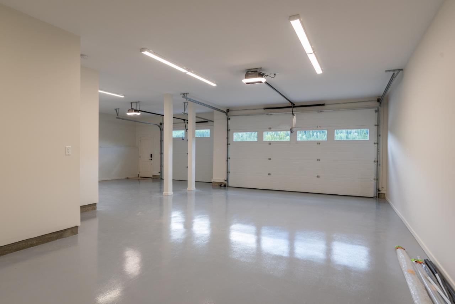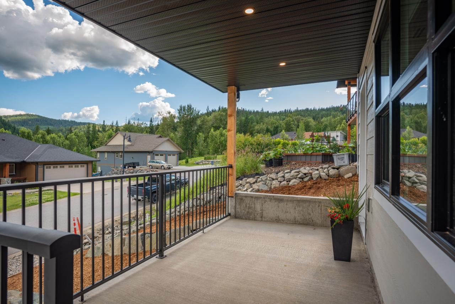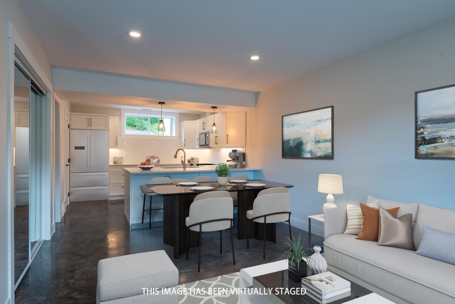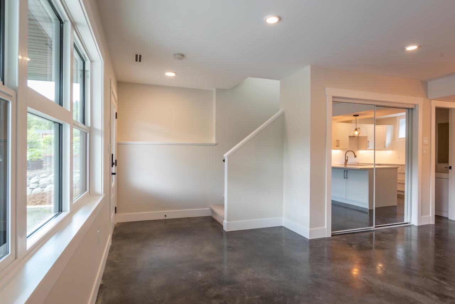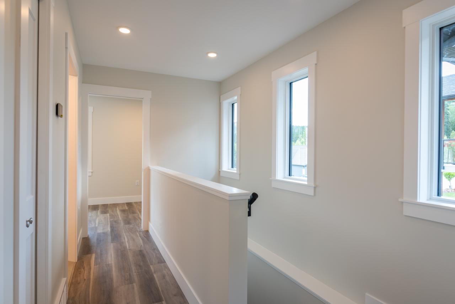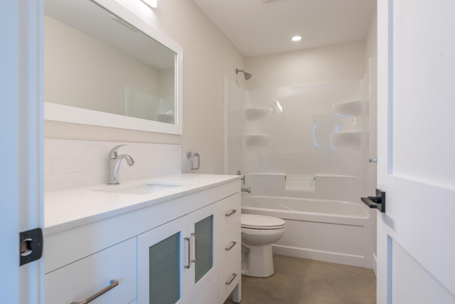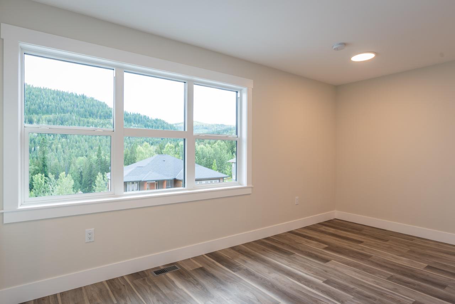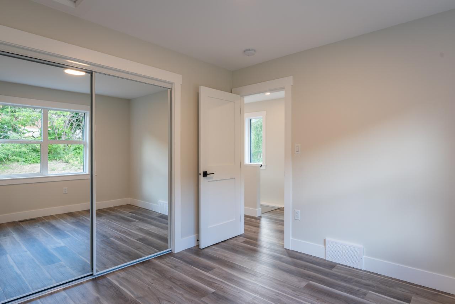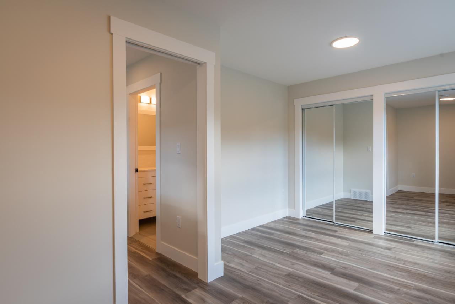920 Redstone Drive Rossland, British Columbia V0G 1Y0
$1,450,000
Spectacular home in the desirable Redstone Resort area of Rossland. This brand new custom home is over 4000 square feet, with an additional 930 square feet of garage space, including a self contained suite! BC Energy Step Code 4 Home! Situated in the beautiful Redstone Resort overlooking the golf course below and only a short hike or bike into Downtown Rossland. The main house has a large livingroom and dining room area with hardwood floors and open to the beautiful custom kitchen. Just off the kitchen is a large office space that is perfect for the home business, plus a full bathroom and laundry area with heated concrete/epoxy floors. Upstairs in the main house is a large games room/ family area with 2 bedrooms that share a full bathroom, plus the luxurious main bedroom suite with walk-in closet and "luxury hotel style" ensuite bathroom. The main house is also framed in and ready for a potential elevator to access all three levels!! The 2 bedroom and 2 bathroom self contained suite has its own private patio leading into the livingroom and kitchen area, with heated concrete floors. Upstairs in the suite are 2 good size bedrooms, a full bathroom, and a laundry area heading out to the backyard. The backyard is designed to accommodate 2 separate outdoor living areas, to be enjoyed separately by the home owners and the renters. This is a very special home, that has been well thought out and designed, to allow owners to maximize their suite income potential, while enjoying a large custom home for themselves. (id:48309)
Property Details
| MLS® Number | 2474847 |
| Property Type | Single Family |
| Community Name | Rossland |
| Amenities Near By | Golf Nearby, Recreation Nearby |
| Easement | Other, Right Of Way |
| Features | Other, Central Island, Balcony |
| Parking Space Total | 7 |
| View Type | Mountain View, Valley View |
Building
| Bathroom Total | 5 |
| Bedrooms Total | 5 |
| Basement Development | Finished |
| Basement Features | Walk-up |
| Basement Type | Partial (finished) |
| Constructed Date | 2023 |
| Construction Material | Wood Frame |
| Construction Status | New |
| Cooling Type | Central Air Conditioning |
| Exterior Finish | Wood |
| Flooring Type | Hardwood, Concrete, Laminate |
| Foundation Type | Concrete |
| Heating Fuel | Natural Gas |
| Heating Type | In Floor Heating, Forced Air |
| Roof Material | Asphalt Shingle |
| Roof Style | Unknown |
| Size Interior | 4172 |
| Type | House |
| Utility Water | Municipal Water |
Land
| Acreage | No |
| Land Amenities | Golf Nearby, Recreation Nearby |
| Landscape Features | Landscaped |
| Size Irregular | 7405 |
| Size Total | 7405 Sqft |
| Size Total Text | 7405 Sqft |
| Zoning Type | Residential |
Rooms
| Level | Type | Length | Width | Dimensions |
|---|---|---|---|---|
| Above | Full Bathroom | Measurements not available | ||
| Above | Full Bathroom | Measurements not available | ||
| Above | Recreational, Games Room | 10'4 x 22 | ||
| Above | Bedroom | 11'6 x 10'4 | ||
| Above | Bedroom | 11'6 x 14'6 | ||
| Above | Bedroom | 13'4 x 16'4 | ||
| Above | Ensuite | Measurements not available | ||
| Above | Other | 10 x 8 | ||
| Above | Bedroom | 11 x 15'8 | ||
| Above | Bedroom | 10'6 x 9'10 | ||
| Lower Level | Storage | 16 x 10 | ||
| Main Level | Living Room | 19 x 24 | ||
| Main Level | Kitchen | 19 x 12 | ||
| Main Level | Den | 10'4 x 14 | ||
| Main Level | Foyer | 9'6 x 9'6 | ||
| Main Level | Laundry Room | 6'9 x 12'5 | ||
| Main Level | Full Bathroom | Measurements not available | ||
| Main Level | Living Room | 11'6 x 16 | ||
| Main Level | Kitchen | 12 x 11'7 | ||
| Main Level | Partial Bathroom | Measurements not available |
Utilities
| Sewer | Available |
https://www.realtor.ca/real-estate/26490435/920-redstone-drive-rossland-rossland
Interested?
Contact us for more information


Keith Dewitt
www.teamdewitt.ca/
https://www.facebook.com/TeamDeWitt?ref=bookmarks
https://twitter.com/teamdewittremax
https://www.linkedin.com/profile/preview?vpa=pub&locale=en_U
1252 Bay Avenue
Trail, British Columbia V1R 4A6
(250) 368-5000
(250) 368-3340
www.allprorealty.ca

