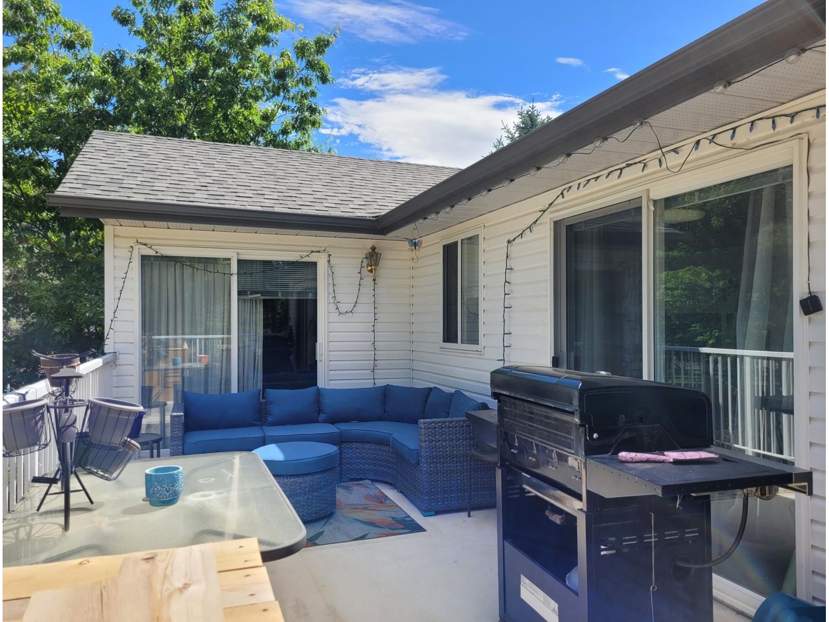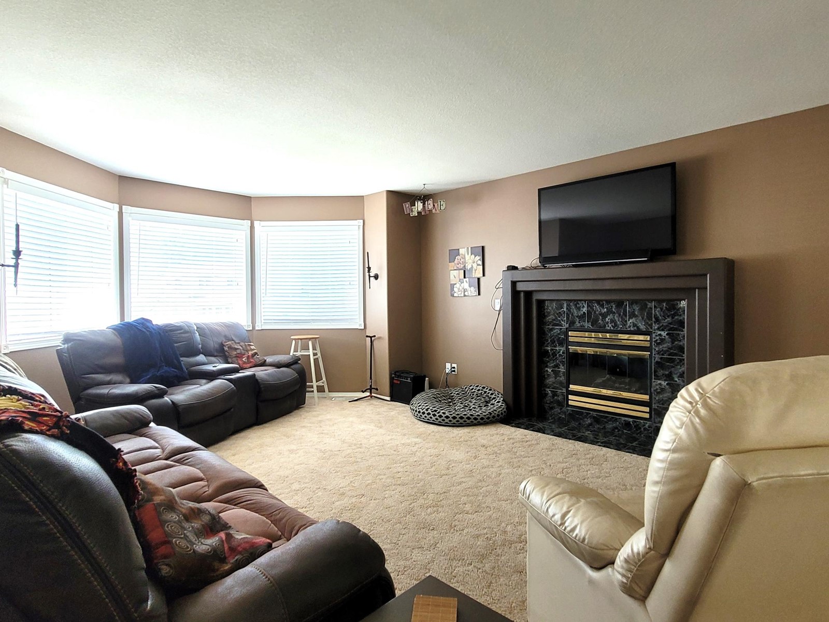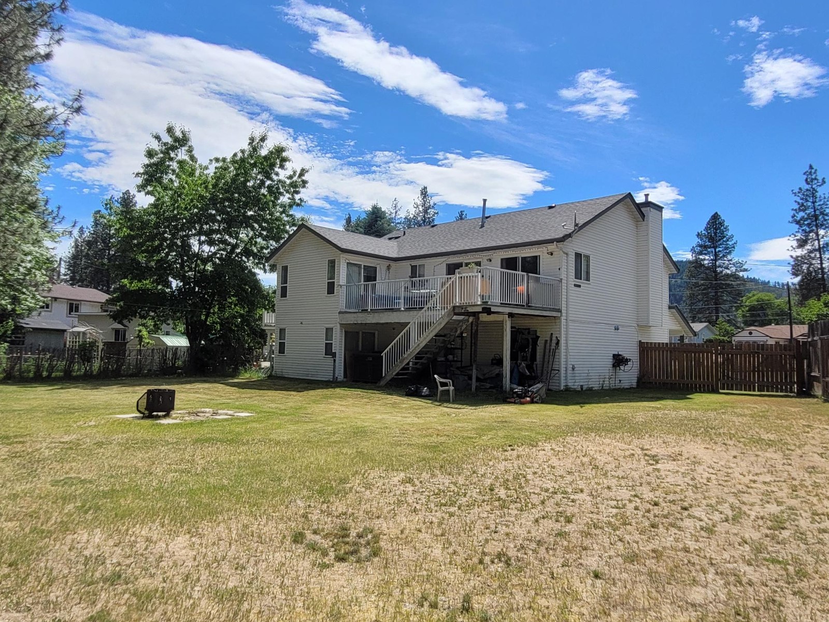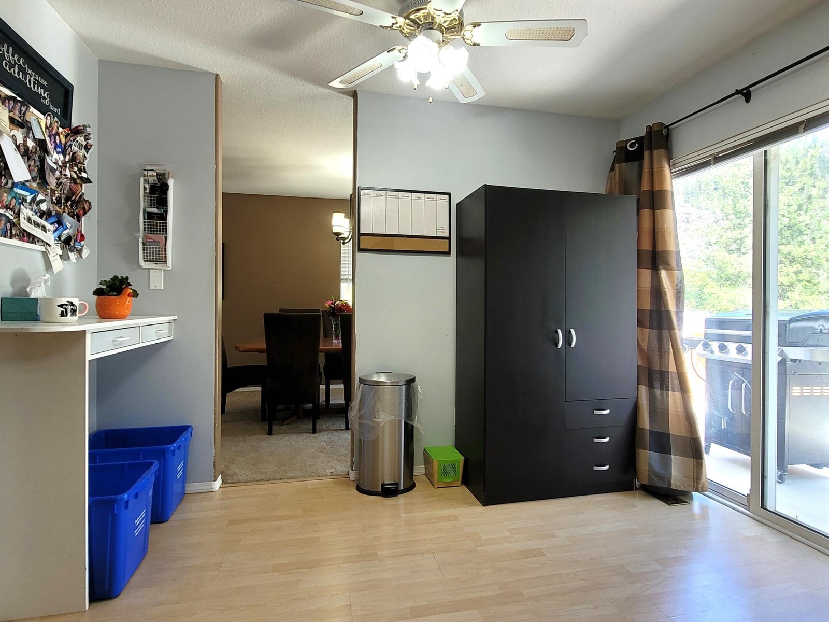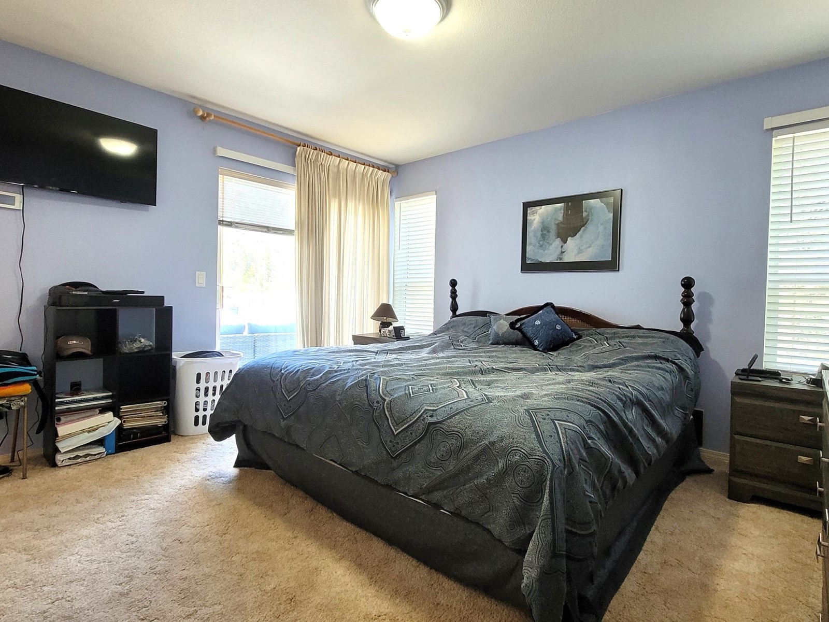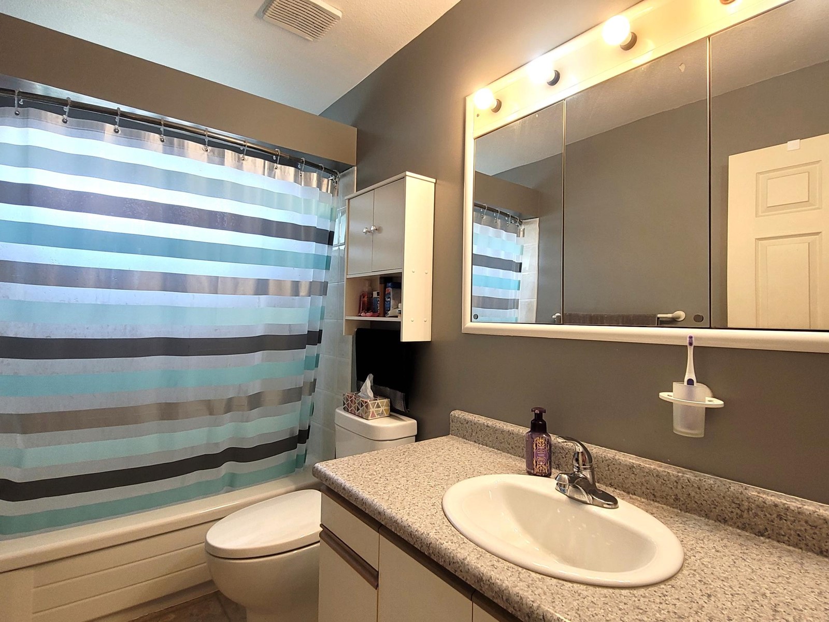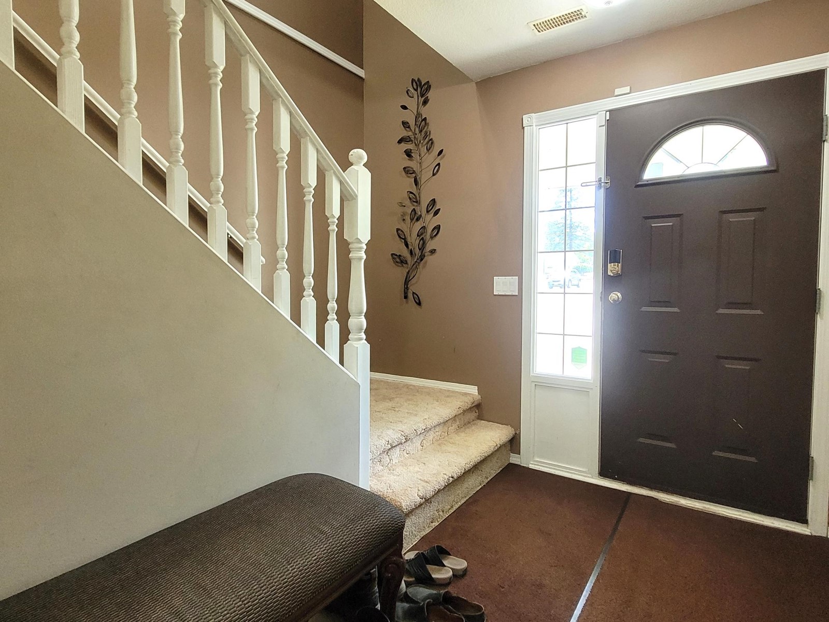8050 Pineview Crescent Grand Forks, British Columbia V0H 1H2
$549,000
Spacious 5 bedroom, 3 full bathroom family home located in the highly sought after Valmar neighborhood. This lovely home boasts a bright and roomy kitchen with newer dishwasher, and fridge with water line. There is a generous deck with sliding door access from the kitchen, dining and spacious master bedroom, offering serene views of the expansive private backyard. Enjoy the convenience of a built-in vacuum system, well-maintained front and back yards with irrigation, and a double garage. Potential inclusion of a private hot tub on the lower patio enhances the allure of this property. Nestled at the end of a quiet cul-de-sac, this .386 acre property feels warm and welcoming, with ample space inside and out, and plenty of natural light. Call your agent to view today! (id:48309)
Property Details
| MLS® Number | 2477587 |
| Property Type | Single Family |
| Community Name | Grand Forks |
Building
| Bathroom Total | 3 |
| Bedrooms Total | 5 |
| Appliances | Dryer, Microwave, Refrigerator, Washer, Window Coverings, Dishwasher, Garage Door Opener, Stove |
| Basement Development | Unknown |
| Basement Features | Unknown |
| Basement Type | Full (unknown) |
| Constructed Date | 1993 |
| Construction Material | Wood Frame |
| Cooling Type | Central Air Conditioning |
| Exterior Finish | Vinyl |
| Flooring Type | Wall-to-wall Carpet, Laminate, Linoleum |
| Foundation Type | Concrete |
| Heating Fuel | Natural Gas |
| Roof Material | Asphalt Shingle |
| Roof Style | Unknown |
| Size Interior | 2178 Sqft |
| Type | House |
| Utility Water | Municipal Water |
Land
| Acreage | No |
| Size Irregular | 16988 |
| Size Total | 16988 Sqft |
| Size Total Text | 16988 Sqft |
| Zoning Type | Residential |
Rooms
| Level | Type | Length | Width | Dimensions |
|---|---|---|---|---|
| Lower Level | Family Room | 14'10 x 12'11 | ||
| Lower Level | Bedroom | 12'3 x 8'1 | ||
| Lower Level | Bedroom | 12'8 x 8'8 | ||
| Lower Level | Laundry Room | 9'10 x 9'10 | ||
| Lower Level | Full Bathroom | Measurements not available | ||
| Main Level | Bedroom | 10'3 x 10'2 | ||
| Main Level | Bedroom | 10'3 x 10'2 | ||
| Main Level | Full Bathroom | Measurements not available | ||
| Main Level | Living Room | 20'4 x 14'3 | ||
| Main Level | Kitchen | 15'6 x 11'10 | ||
| Main Level | Primary Bedroom | 12'11 x 12'6 | ||
| Main Level | Ensuite | Measurements not available | ||
| Main Level | Dining Room | 10'5 x 9'8 |
Utilities
| Sewer | Available |
https://www.realtor.ca/real-estate/27020296/8050-pineview-crescent-grand-forks-grand-forks
Interested?
Contact us for more information

Aaron Anthony
www.christinalakerealestate.bc.ca
Box 2050
Grand Forks, British Columbia V0H 1H0
(250) 442-2711
(250) 442-5144
www.grandforksrealestate.ca/





