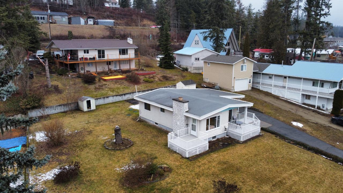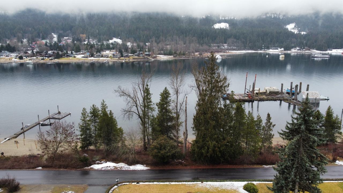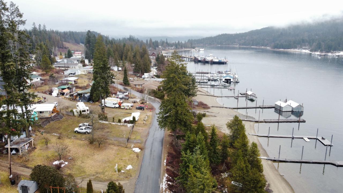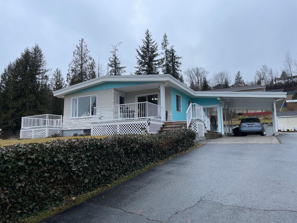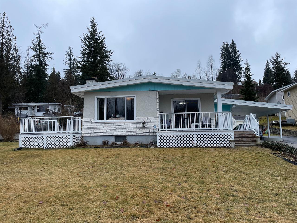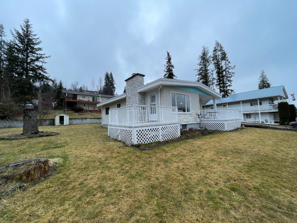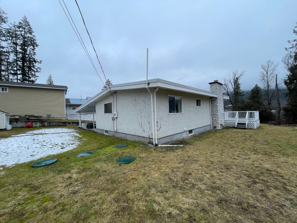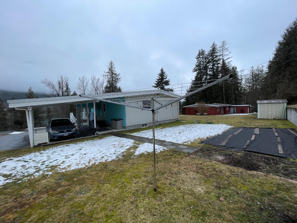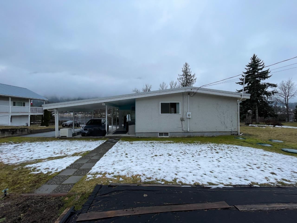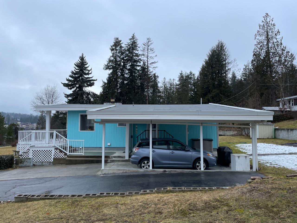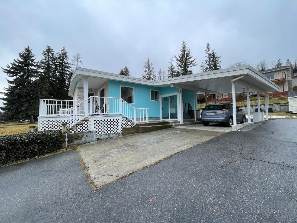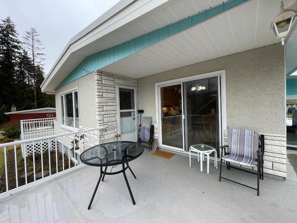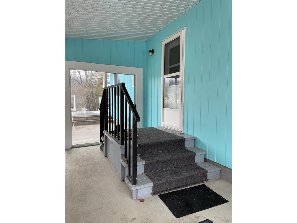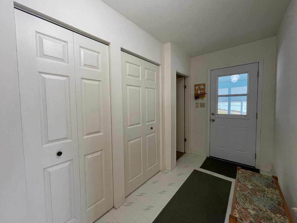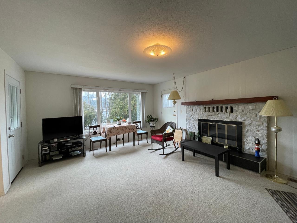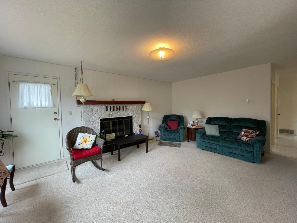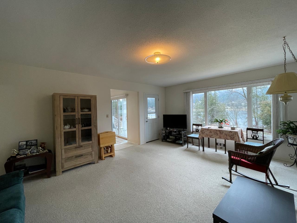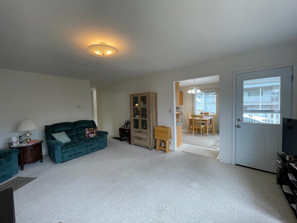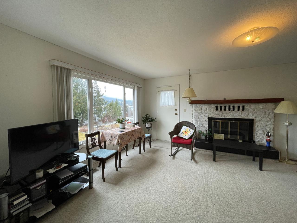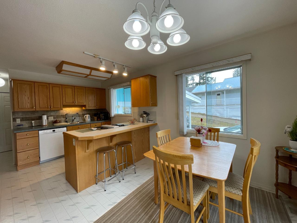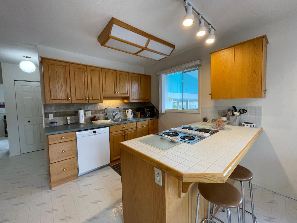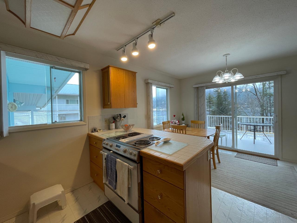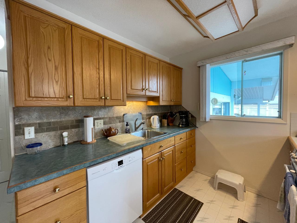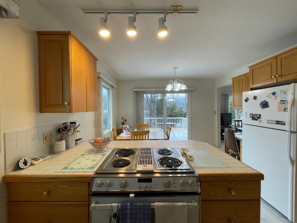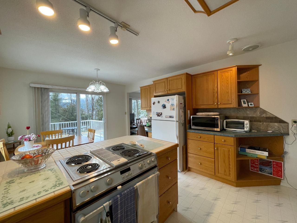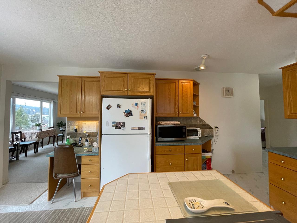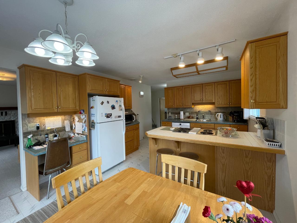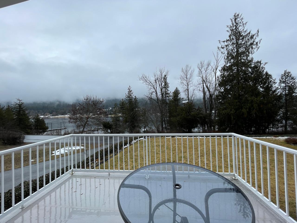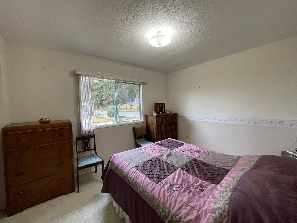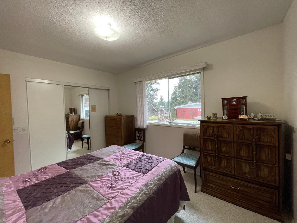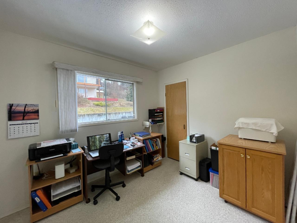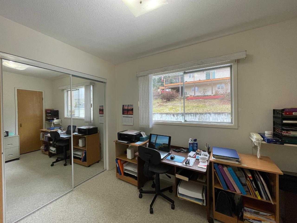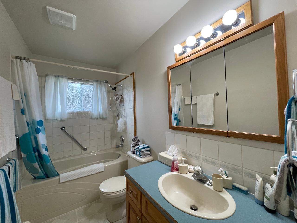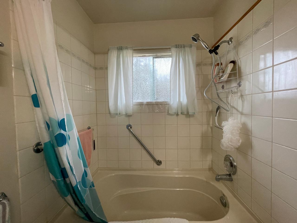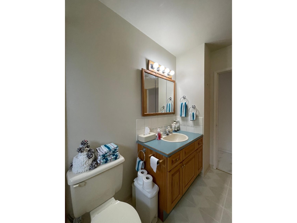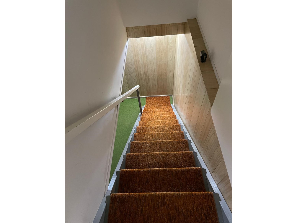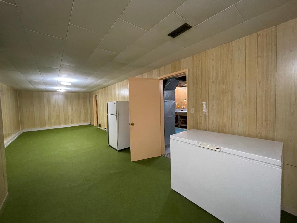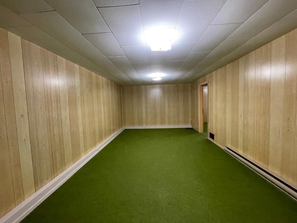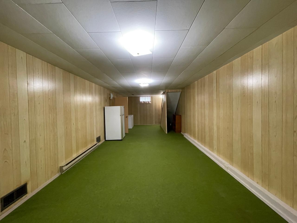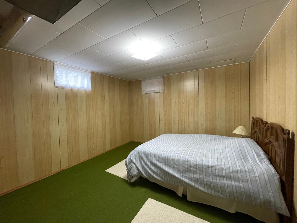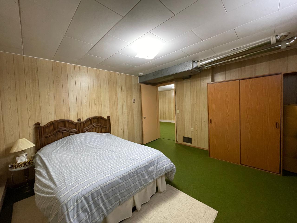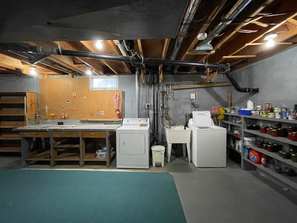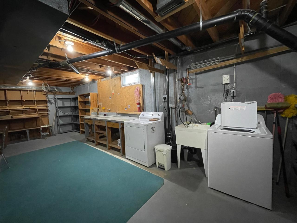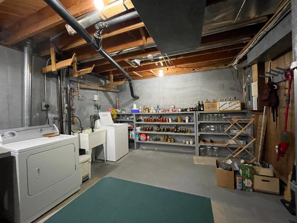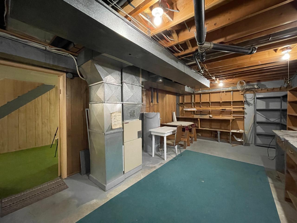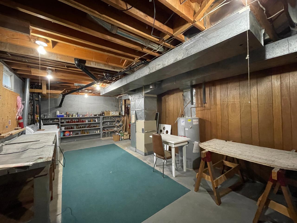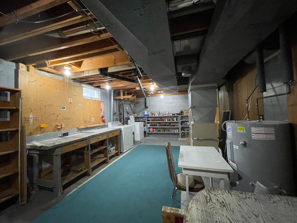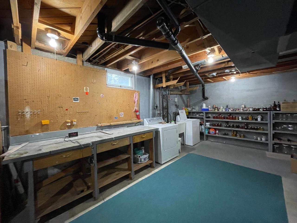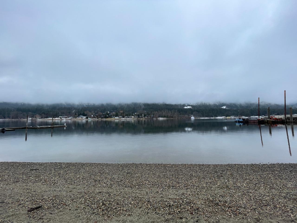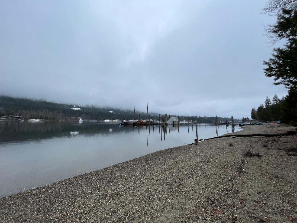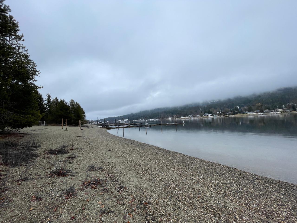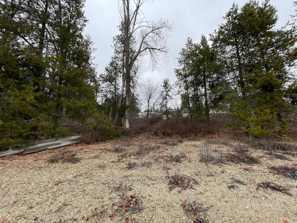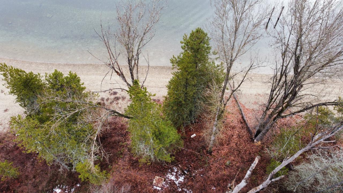7713 Balfour Wharf Road Balfour, British Columbia V0G 1C0
$569,500
Beautifully maintained 3 bedroom 1 bath home located on a quiet little road in Balfour with access to a gorgeous beach just across the road. The main floor has a spacious living room with a wood fireplace and access to a water view deck, a well laid out kitchen with a dining area and access to another water view deck, 2 bedrooms and a bathroom. The full basement has a huge rec room, bedroom and a laundry/workshop room. The .33 acre lot is lovely with lawn, shrubs, a huge garden and 2 sheds. Paved driveway with a carport plus lots of extra parking. Across Balfour Wharf Rd is your access to a beautiful beach!! Walking distance to the Balfour store and other shops at the ferry landing. A short drive to the Balfour golf course and Ainsworth hot springs. This is a very special place!! (id:48309)
Property Details
| MLS® Number | 2475102 |
| Property Type | Single Family |
| Community Name | Kokanee Creek to Balfour |
| Amenities Near By | Golf Nearby, Recreation Nearby, Public Transit |
| Community Features | Quiet Area, Family Oriented |
| Features | Private Setting, Level |
| View Type | Mountain View, Lake View |
Building
| Bathroom Total | 1 |
| Bedrooms Total | 3 |
| Architectural Style | Other |
| Basement Development | Finished |
| Basement Features | Unknown |
| Basement Type | Full (finished) |
| Constructed Date | 1968 |
| Construction Material | Wood Frame |
| Exterior Finish | Wood Siding, Stucco |
| Flooring Type | Linoleum, Carpeted |
| Foundation Type | Concrete |
| Heating Fuel | Electric |
| Heating Type | Forced Air |
| Roof Material | Unknown |
| Roof Style | Unknown |
| Size Interior | 2020 |
| Type | House |
| Utility Water | Government Managed |
Land
| Access Type | Easy Access |
| Acreage | No |
| Land Amenities | Golf Nearby, Recreation Nearby, Public Transit |
| Landscape Features | Garden Area |
| Sewer | Septic Tank |
| Size Frontage | 110.0000 |
| Size Irregular | 14375 |
| Size Total | 14375 Sqft |
| Size Total Text | 14375 Sqft |
Rooms
| Level | Type | Length | Width | Dimensions |
|---|---|---|---|---|
| Lower Level | Bedroom | 11'5 x 13'1 | ||
| Lower Level | Recreation Room | 12 x 33'7 | ||
| Lower Level | Laundry Room | 13'1 x 26'10 | ||
| Main Level | Living Room | 14'1 x 19'1 | ||
| Main Level | Kitchen | 10'3 x 11'8 | ||
| Main Level | Dining Room | 6'10 x 11'8 | ||
| Main Level | Bedroom | 9'9 x 11'8 | ||
| Main Level | Bedroom | 8'5 x 11'2 | ||
| Main Level | Foyer | 5'3 x 11'9 | ||
| Main Level | Full Bathroom | Measurements not available |
https://www.realtor.ca/real-estate/26543133/7713-balfour-wharf-road-balfour-kokanee-creek-to-balfour
Interested?
Contact us for more information


Wayne Germaine
www.valhallapathrealty.com
280 Baker Street
Nelson, British Columbia V1L 4H3
(250) 354-4089
(250) 354-4602


