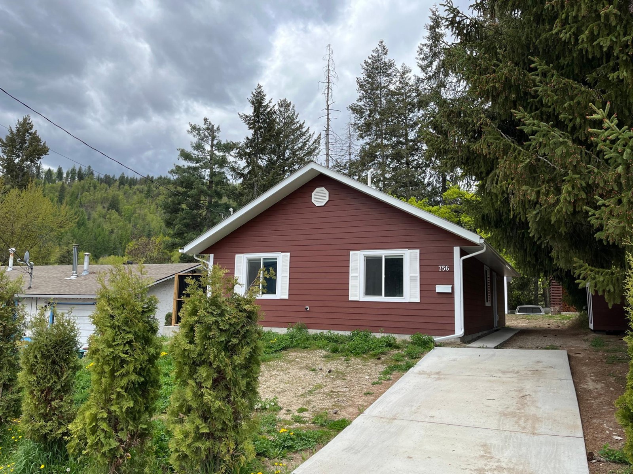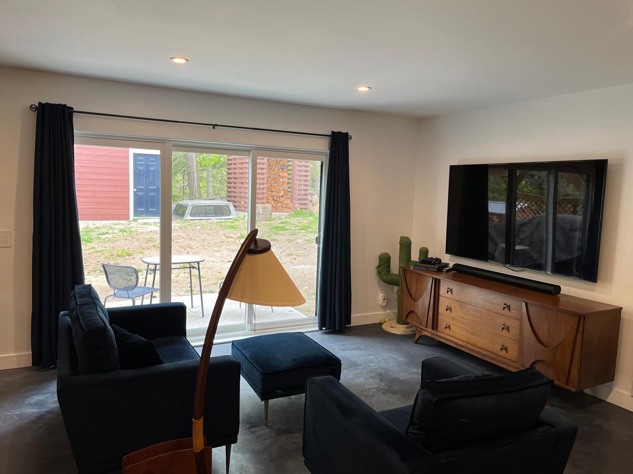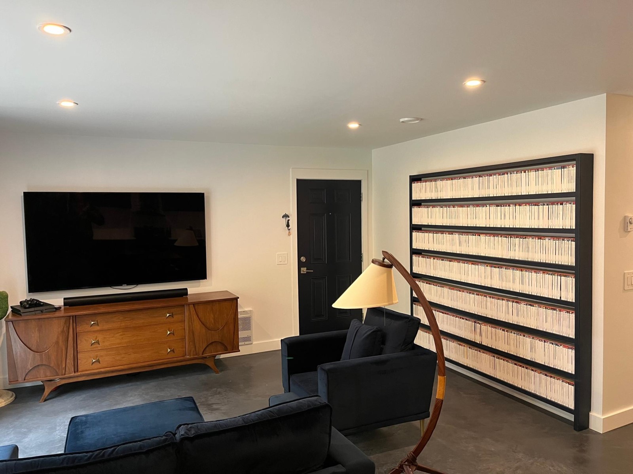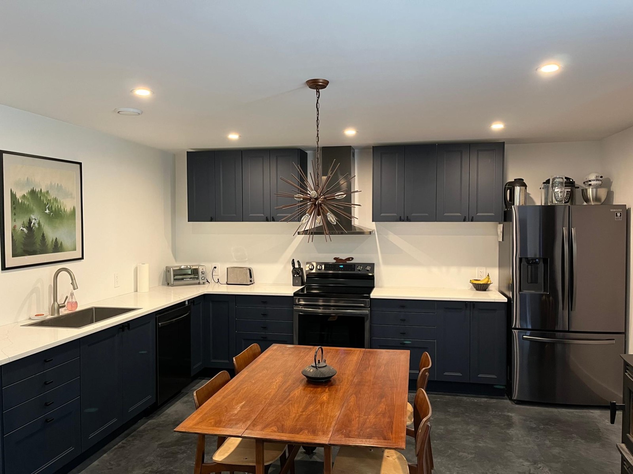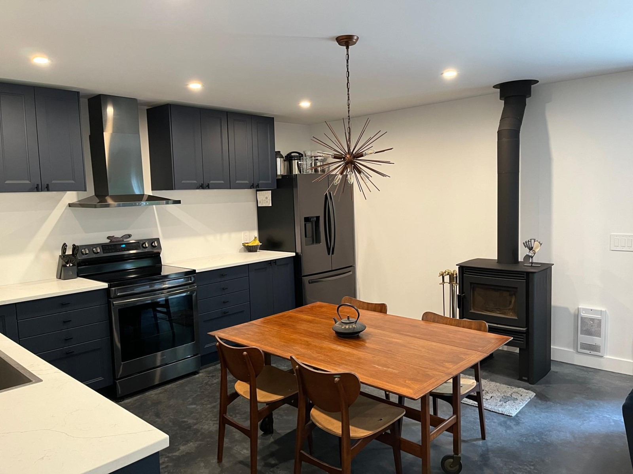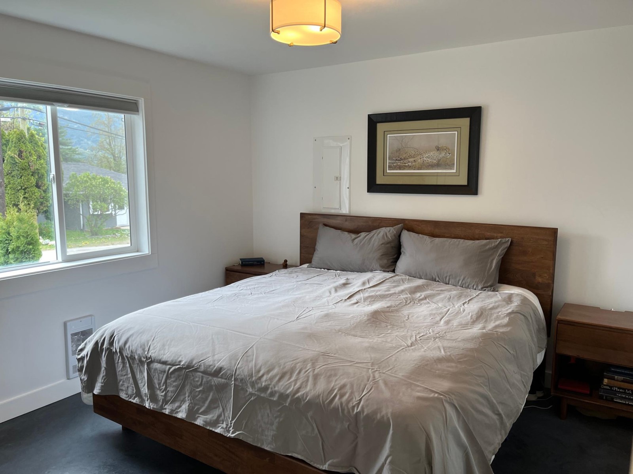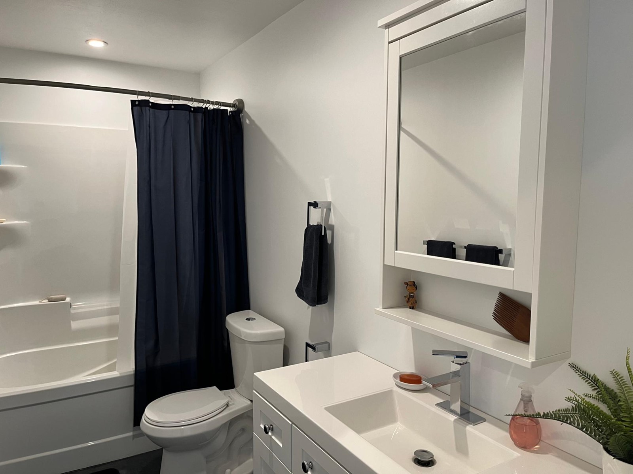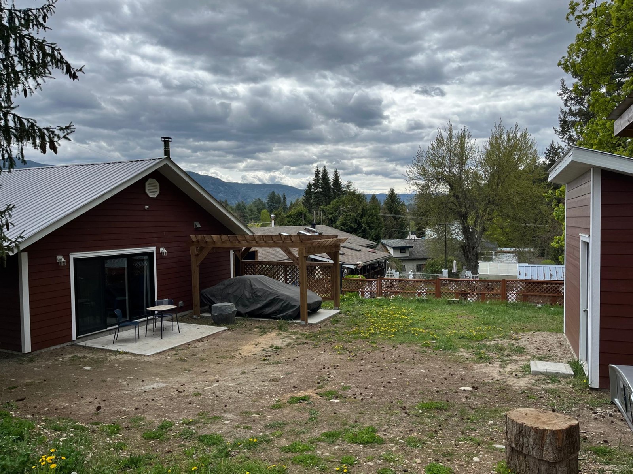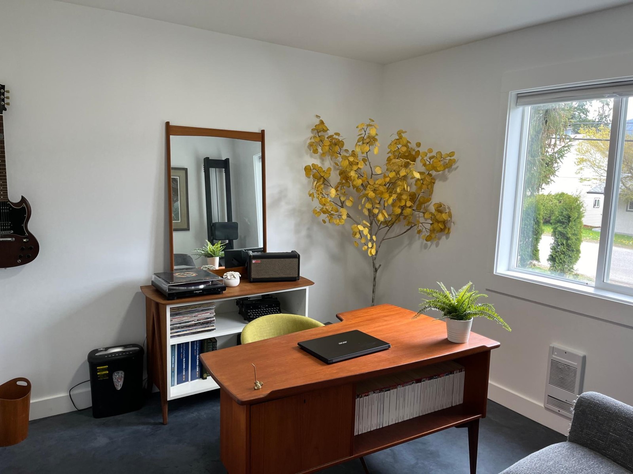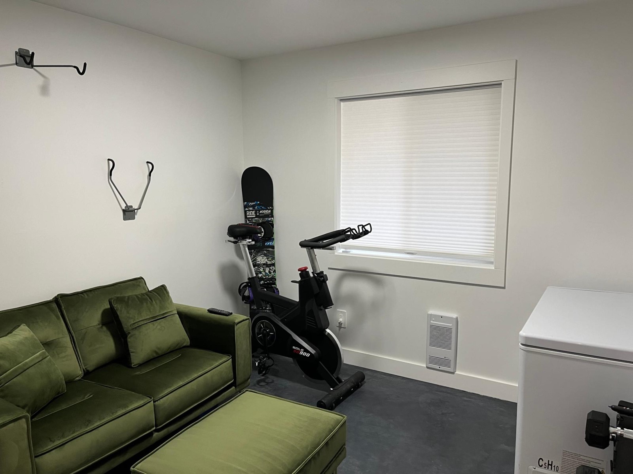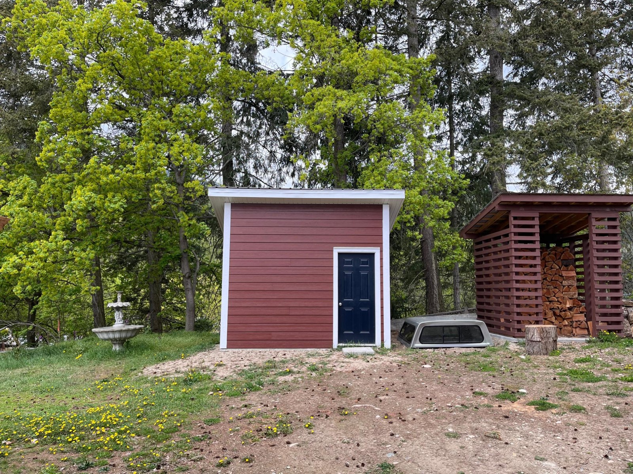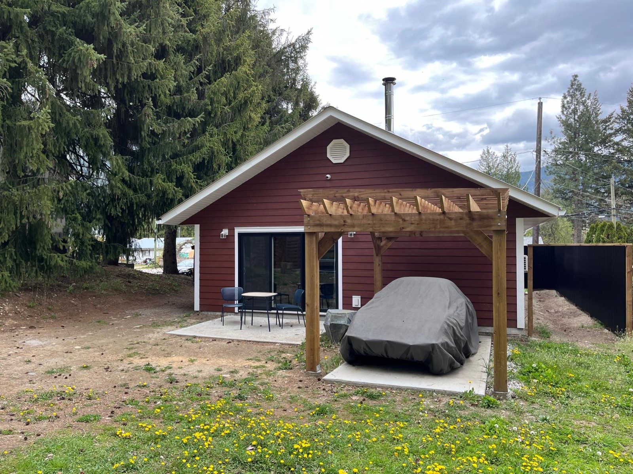756 10th Avenue Castlegar, British Columbia V1N 1K9
$539,900
3 bedroom rancher in North Castlegar built in 2023! It's as cute as a button! Built for someone looking for low maintenance this home features a hardie plank exterior with metal roof. Inside you'll find a spacious open concept living/dining/kitchen with 9' sliding doors and polished black concrete floors. The kitchen has black stainless steel appliances and quartz counters. Down the hall you'll find a laundry room with electric hot water tank and an HRV system. A full bathroom is next with one piece shower/tub and 4' vanity. After that are two identically sized bedrooms, and the master bedroom with walk in closet. From the sliding doors you can step out onto the patio in the flat back yard and find multiple out buildings including a pergola, a 12'x8' shed with built in shelving, and 8'x8' woodshed. As for heating/cooling you have the option of electric forced air wall heat or the cozy woodstove for the winter and the mini split for AC in the summer. (id:48309)
Property Details
| MLS® Number | 2476433 |
| Property Type | Single Family |
| Community Name | North Castlegar |
| Amenities Near By | Stores, Schools, Public Transit, Shopping |
| Features | Central Location, Level, Treed Lot |
Building
| Bathroom Total | 1 |
| Bedrooms Total | 3 |
| Appliances | Dryer, Refrigerator, Washer, Window Coverings, Dishwasher, Stove |
| Architectural Style | Ranch |
| Basement Development | Unknown |
| Basement Features | Unknown |
| Basement Type | Unknown (unknown) |
| Constructed Date | 2023 |
| Construction Material | Wood Frame |
| Exterior Finish | Hardboard |
| Flooring Type | Concrete |
| Foundation Type | Concrete |
| Heating Fuel | Electric, Wood |
| Heating Type | Other, Electric Baseboard Units |
| Roof Material | Metal |
| Roof Style | Unknown |
| Size Interior | 1014 |
| Type | House |
| Utility Water | Municipal Water |
Land
| Acreage | No |
| Land Amenities | Stores, Schools, Public Transit, Shopping |
| Size Frontage | 60.0000 |
| Size Irregular | 7405 |
| Size Total | 7405 Sqft |
| Size Total Text | 7405 Sqft |
| Zoning Type | Residential |
Rooms
| Level | Type | Length | Width | Dimensions |
|---|---|---|---|---|
| Main Level | Living Room | 14'10 x 13'3 | ||
| Main Level | Kitchen | 14'10 x 12 | ||
| Main Level | Primary Bedroom | 11 x 11'4 | ||
| Main Level | Full Bathroom | Measurements not available | ||
| Main Level | Bedroom | 9'10 x 9'9 | ||
| Main Level | Bedroom | 9'10 x 9'9 |
Utilities
| Sewer | Available |
https://www.realtor.ca/real-estate/26807652/756-10th-avenue-castlegar-north-castlegar
Interested?
Contact us for more information


John Knox
Personal Real Estate Corporation
www.JohnKnox.ca
https://www.facebook.com/Nelson.Real.Estate.Info
https://www.instagram.com/nelsonrealestate/


602 Baker Street
Nelson, British Columbia V1L 4J4
(250) 480-3000
(866) 232-1101
www.fairrealty.ca

