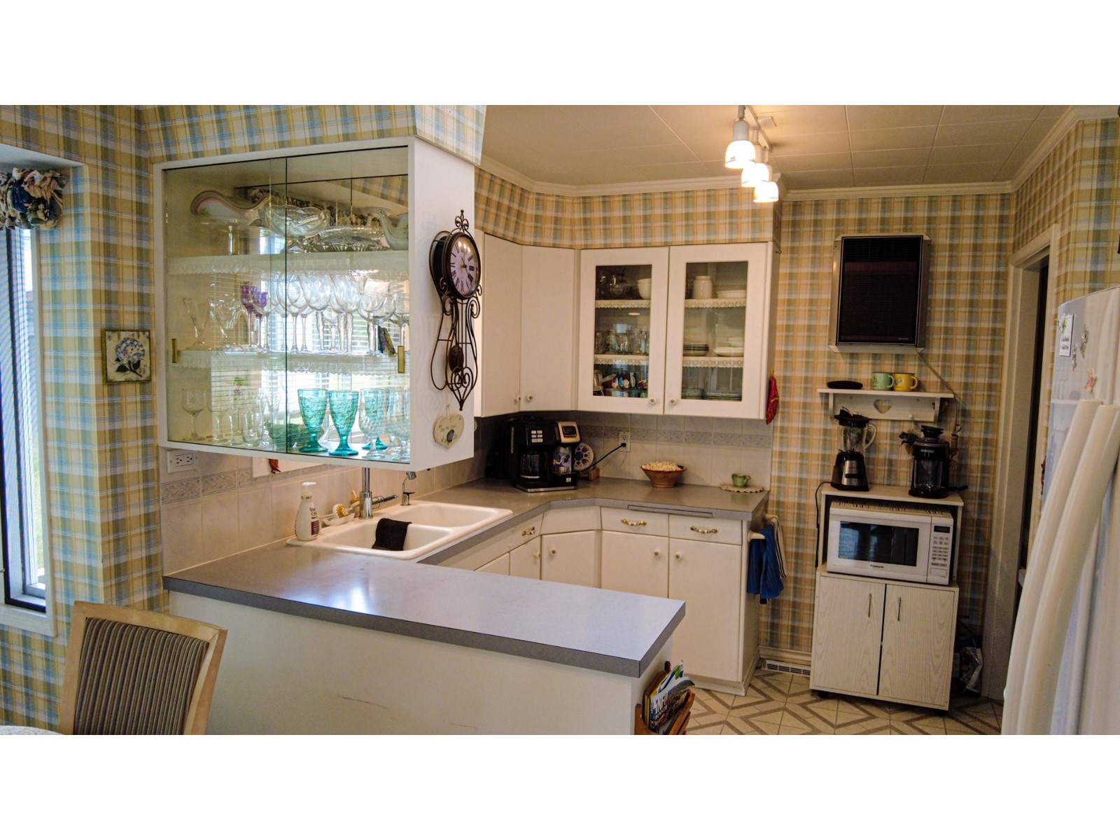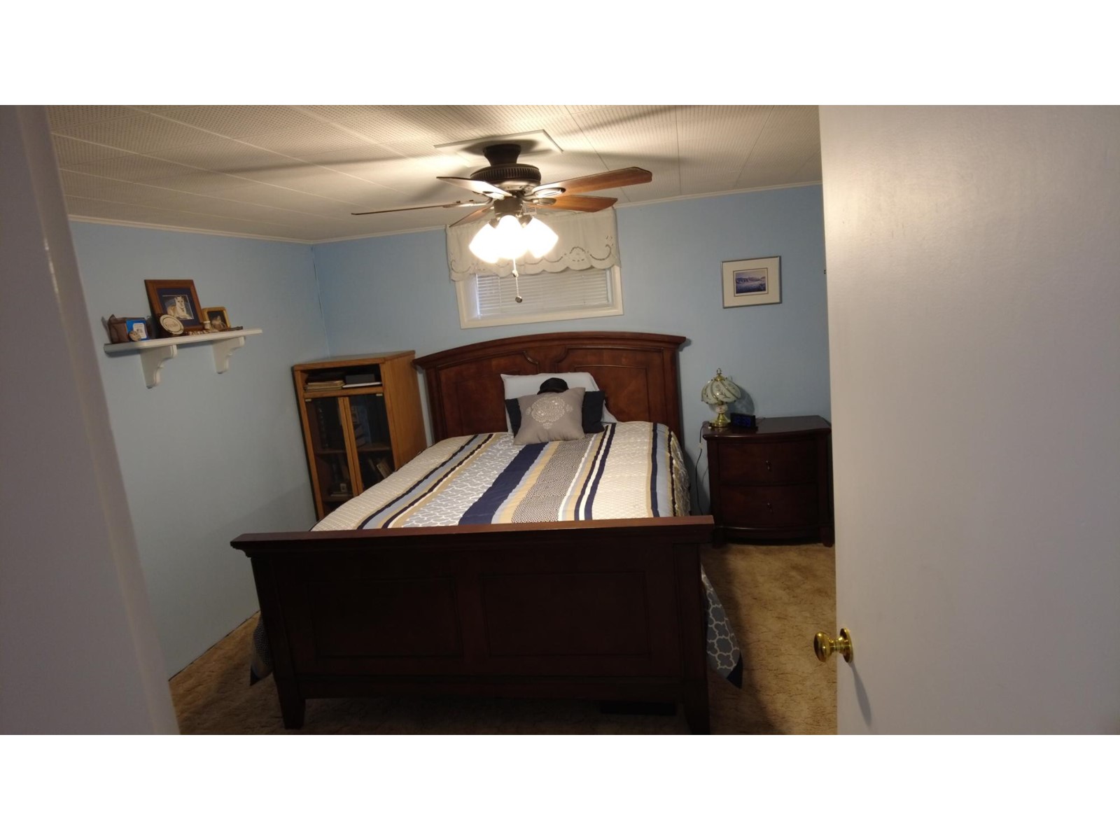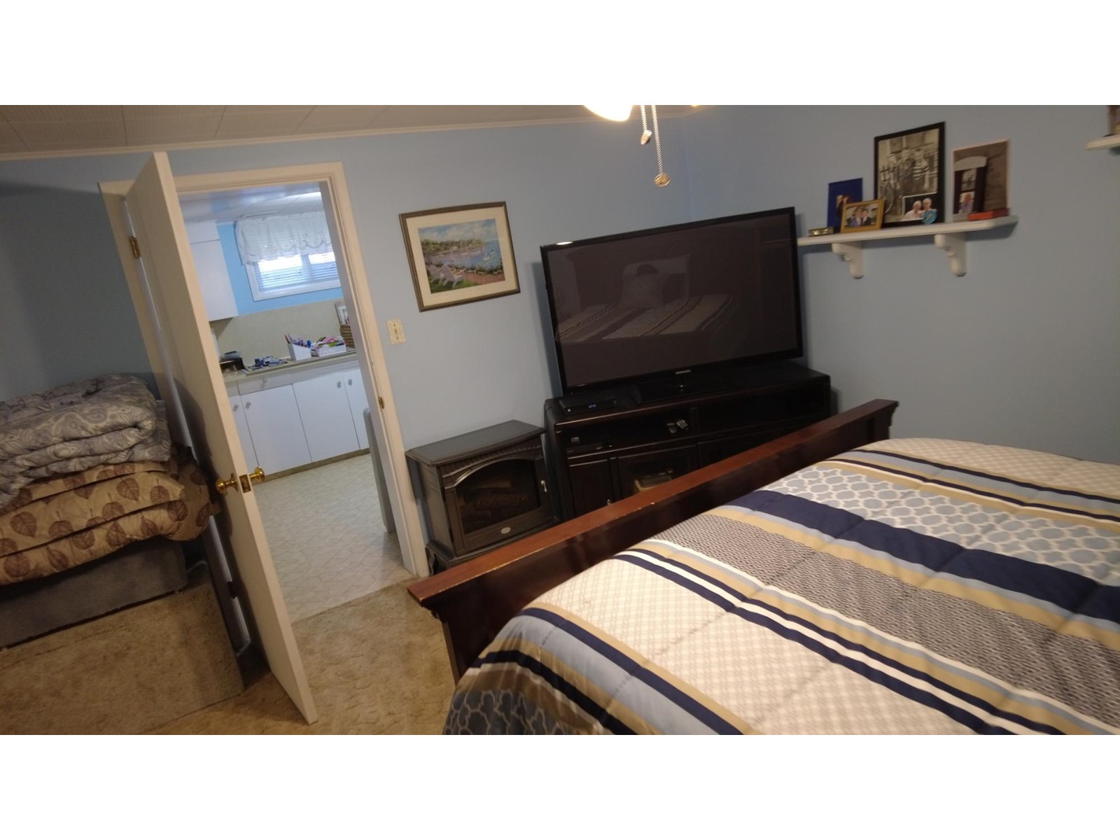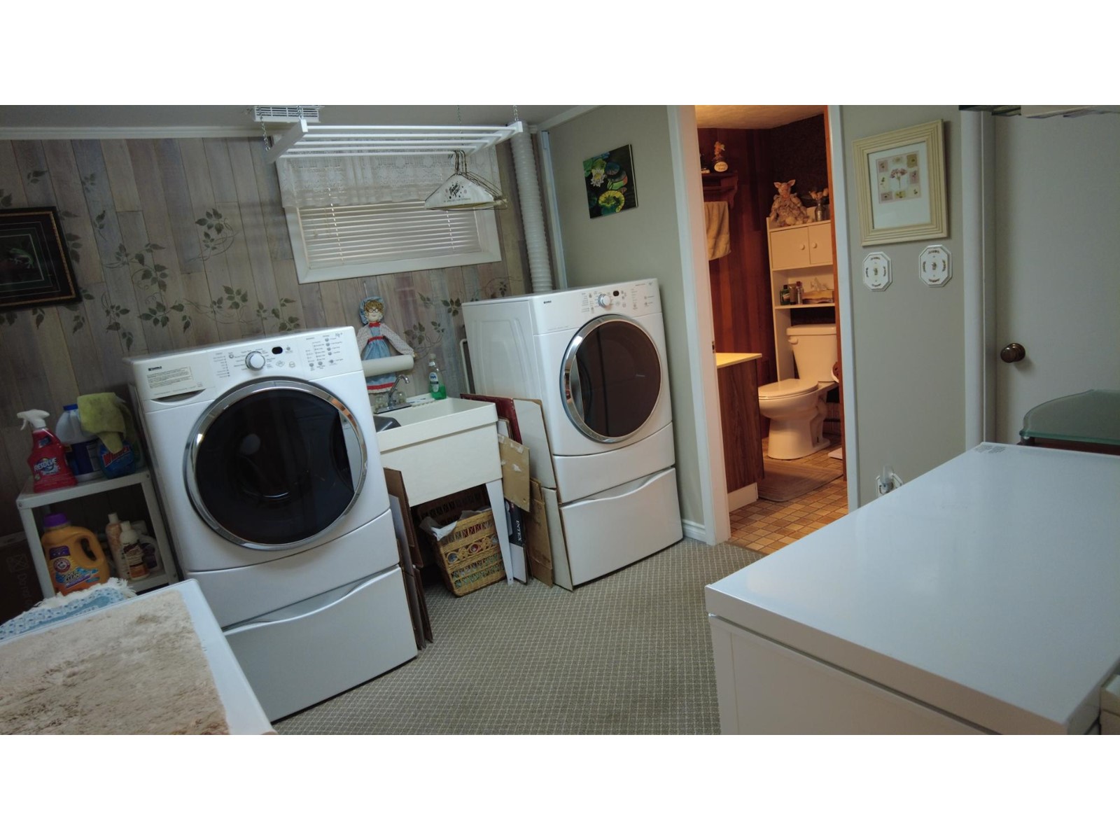7529 20th Street Grand Forks, British Columbia V0H 1H2
$439,000
As cute as a button, this well-kept cozy little home features 2 bedrooms and one bathroom on the main with a lovely bright open-concept living room and kitchen. Downstairs you will find another large bedroom, a bathroom, large laundry room that can accommodate a freezer. There is a great deal of storage with an office/craft room that could be used as 4th bedroom or as a kitchen for a suite, if you are a tinkerer you will enjoy the small workshop. Outside you will find a covered 10ft by 8ft deck + a 17ft by 12ft covered patio, 2 nice sized garden sheds, a 22ft x12ft above-ground pool, completely fenced, covered parking, and back lane access. Being close to town, shopping, schools, and rec center round out this little jewel. Call me for details. (id:48309)
Property Details
| MLS® Number | 2477753 |
| Property Type | Single Family |
| Community Name | Grand Forks |
| Amenities Near By | Highway |
| Features | Central Location, Private Yard |
| Parking Space Total | 3 |
| View Type | Mountain View |
Building
| Bathroom Total | 2 |
| Bedrooms Total | 3 |
| Appliances | Dryer, Refrigerator, Washer, Stove, Water Softener |
| Architectural Style | Other |
| Basement Development | Partially Finished |
| Basement Features | Unknown |
| Basement Type | Full (partially Finished) |
| Constructed Date | 1959 |
| Construction Material | Wood Frame |
| Exterior Finish | Other |
| Flooring Type | Mixed Flooring |
| Foundation Type | Concrete |
| Heating Fuel | Natural Gas |
| Heating Type | Forced Air |
| Roof Material | Asphalt Shingle |
| Roof Style | Unknown |
| Size Interior | 1425 Sqft |
| Type | House |
| Utility Water | Municipal Water |
Land
| Access Type | Highway Access |
| Acreage | No |
| Fence Type | Fenced Yard, Other |
| Land Amenities | Highway |
| Landscape Features | Fully Landscaped, Garden Area |
| Size Irregular | 6229 |
| Size Total | 6229 Sqft |
| Size Total Text | 6229 Sqft |
| Zoning Type | Residential |
Rooms
| Level | Type | Length | Width | Dimensions |
|---|---|---|---|---|
| Lower Level | Bedroom | 11'10 x 12'6 | ||
| Lower Level | Full Bathroom | Measurements not available | ||
| Lower Level | Den | 13 x 12 | ||
| Lower Level | Storage | 17 x 11 | ||
| Lower Level | Laundry Room | 8'4 x 8'10 | ||
| Lower Level | Workshop | 6 x 9 | ||
| Main Level | Living Room | 13 x 17'9 | ||
| Main Level | Kitchen | 8 x 10 | ||
| Main Level | Dining Room | 8 x 9 | ||
| Main Level | Primary Bedroom | 10'4 x 10'6 | ||
| Main Level | Bedroom | 9'4 x 10'7 | ||
| Main Level | Full Bathroom | Measurements not available |
Utilities
| Sewer | Available |
https://www.realtor.ca/real-estate/27048466/7529-20th-street-grand-forks-grand-forks
Interested?
Contact us for more information
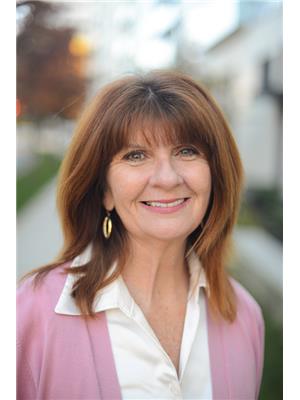
Charmaine Mccarthy

Box 2109
Grand Forks, British Columbia V0H 1H0
(250) 442-2124
(250) 442-3577
www.bordercountryrealty.ca/index.html






