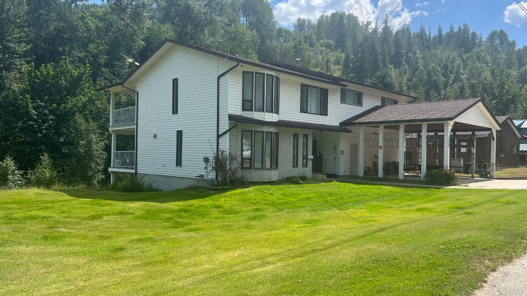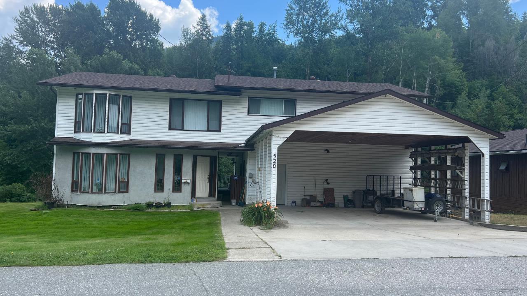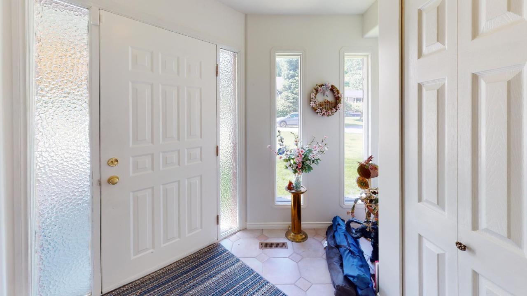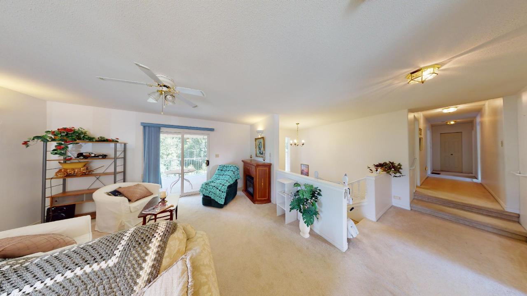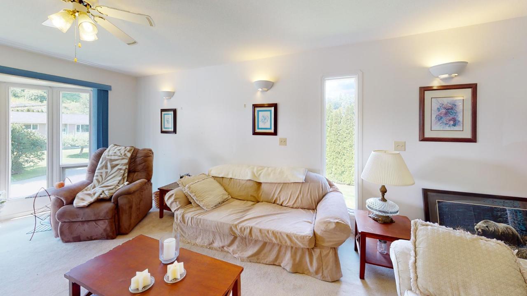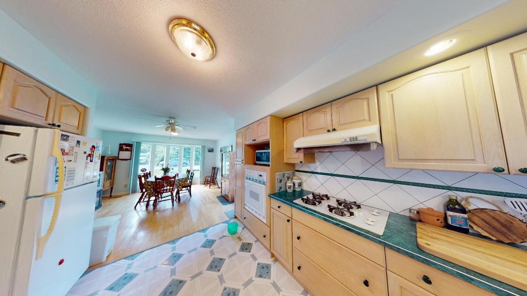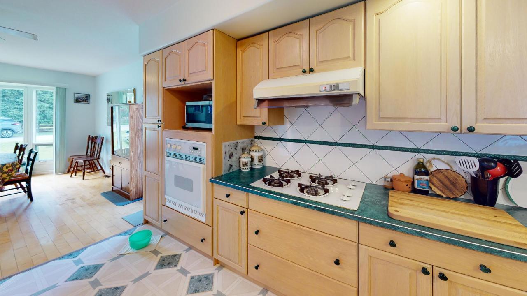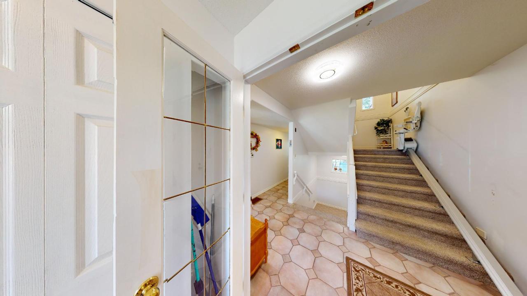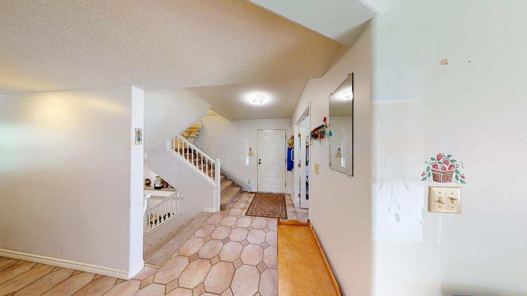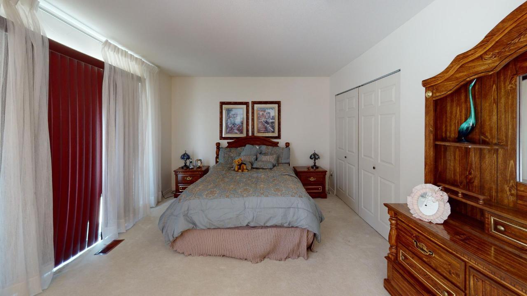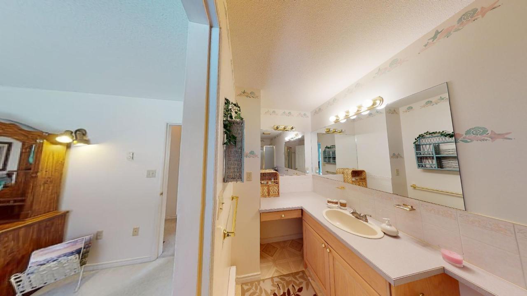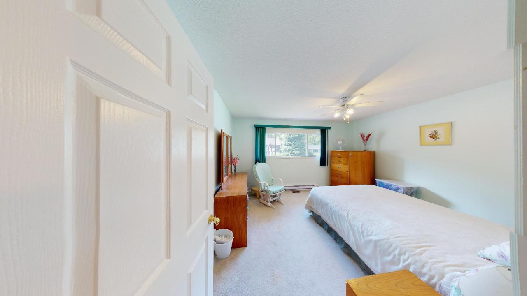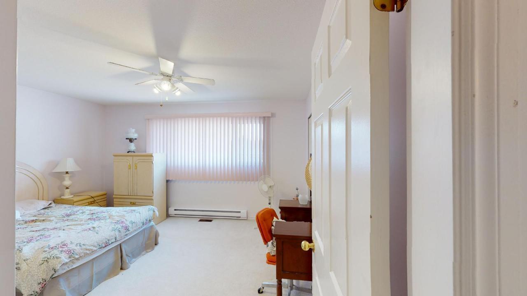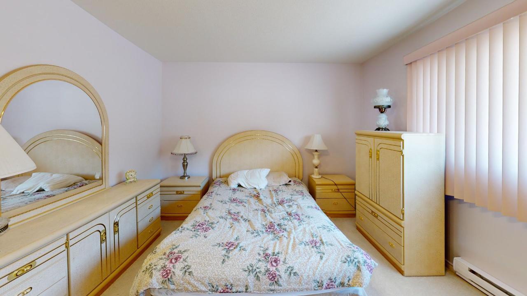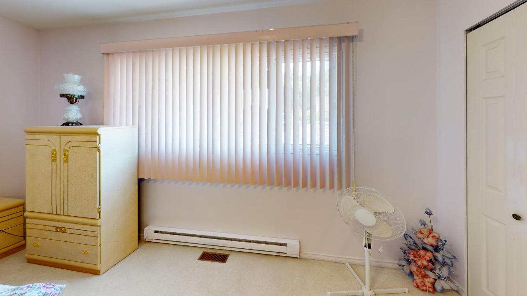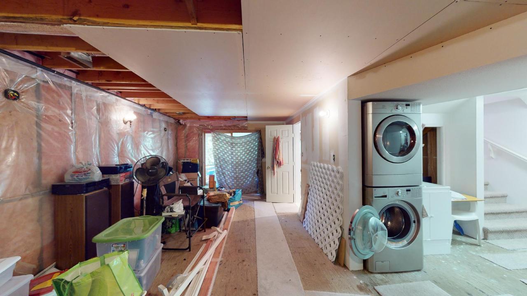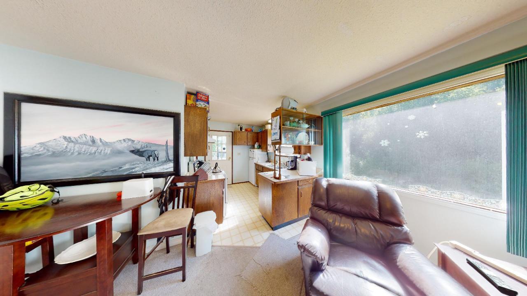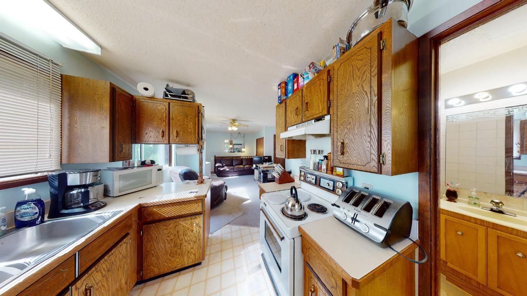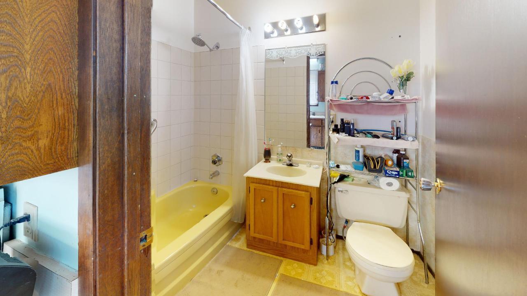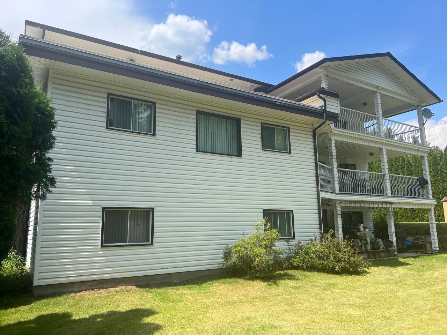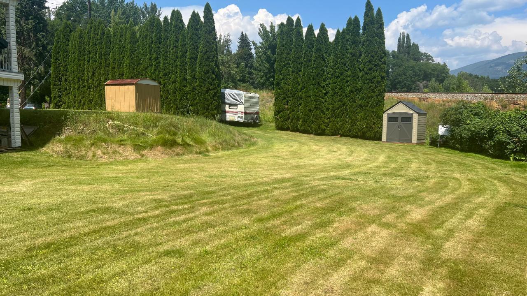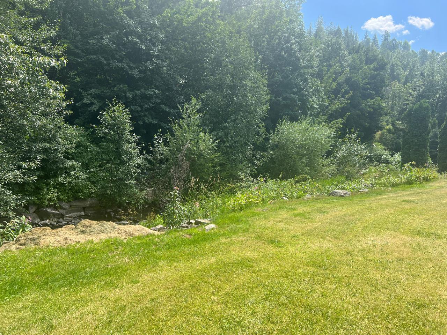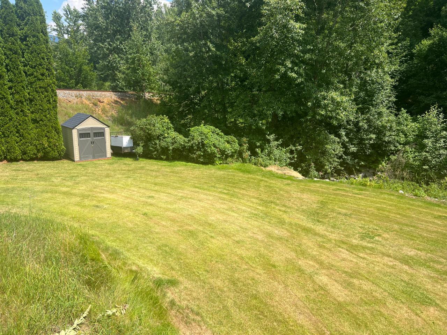520 Wellington Avenue Warfield, British Columbia V1R 2L3
$629,000
Can you say SUITE??? Welcome to this stunning 4 bedroom, 3 bathroom home nestled on a .26 acre lot in desirable Warfield. Lovingly built and cared for by the same family for almost 40 years. As you step inside, you'll be greeted by a spacious and inviting atmosphere with wide stairwells and an abundance of natural light streaming through the numerous windows. The upper level has a huge primary bedroom with a full ensuite, providing a private retreat for relaxation. The dining room is perfect for hosting gatherings and features custom cabinets and a gas cooktop, making meal preparation a breeze. Outside, you'll find a picturesque creekside setting, with two sun decks overlooking the creek, creating a peaceful ambiance. The .26 acre lot is beautifully landscaped and features underground sprinklers, ensuring a lush and vibrant yard. This home is situated on a no thru street, offering privacy and a quiet setting. The double carport provides ample parking space, while the massive 27'x27' garage could be opened back up for additional parking or storage. In addition to its impressive features, this property also includes a self-contained legal suite with 2 bedrooms, 1 bathroom, a full kitchen, and an open concept living area. This suite offers versatility and the potential for accommodating extended family members or generating income. Conveniently located near the Warfield pool and Webster elementary school, this home is perfect for families seeking a great neighbourhood with excellent amenities nearby. Call your REALTOR(R) today! (id:48309)
Property Details
| MLS® Number | 2472213 |
| Property Type | Single Family |
| Community Name | Village of Warfield |
Building
| Bathroom Total | 3 |
| Bedrooms Total | 4 |
| Basement Development | Unknown |
| Basement Features | Unknown |
| Basement Type | Unknown (unknown) |
| Constructed Date | 1983 |
| Construction Material | Wood Frame |
| Exterior Finish | Vinyl, Stucco |
| Flooring Type | Tile, Linoleum, Mixed Flooring, Carpeted |
| Foundation Type | Concrete, Wood |
| Heating Fuel | Natural Gas |
| Heating Type | Electric Baseboard Units, Forced Air |
| Roof Material | Asphalt Shingle |
| Roof Style | Unknown |
| Size Interior | 2407 |
| Type | House |
| Utility Water | Municipal Water |
Land
| Acreage | No |
| Size Irregular | 11325 |
| Size Total | 11325 Sqft |
| Size Total Text | 11325 Sqft |
| Zoning Type | Residential |
Rooms
| Level | Type | Length | Width | Dimensions |
|---|---|---|---|---|
| Above | Living Room | 26'10 x 12'5 | ||
| Above | Hall | 32'8 x 3'7 | ||
| Above | Bedroom | 11'1 x 9'9 | ||
| Above | Full Bathroom | Measurements not available | ||
| Above | Bedroom | 11'6 x 13'9 | ||
| Above | Bedroom | 20'3 x 11'6 | ||
| Above | Ensuite | Measurements not available | ||
| Above | Bedroom | 11 x 14'7 | ||
| Lower Level | Full Bathroom | Measurements not available | ||
| Lower Level | Storage | 8'11 x 9'5 | ||
| Main Level | Foyer | 9'8 x 6'4 | ||
| Main Level | Foyer | 11'5 x 6'9 | ||
| Main Level | Dining Room | 13 x 13'4 | ||
| Main Level | Kitchen | 13'2 x 10'2 | ||
| Main Level | Balcony | 13'9 x 3 |
Utilities
| Sewer | Available |
https://www.realtor.ca/real-estate/25841761/520-wellington-avenue-warfield-village-of-warfield
Interested?
Contact us for more information


Jody Audia
www.jody-audia.c21.ca
https://www.facebook.com/kootenay.homes
https://www.linkedin.com/in/jody-audia-b4431182/
https://www.instagram.com/jodyaudia.c21/


1358 Cedar Avenue
Trail, British Columbia V1R 4C2
(250) 368-8818
(250) 368-8812
www.kootenayhomes.com

