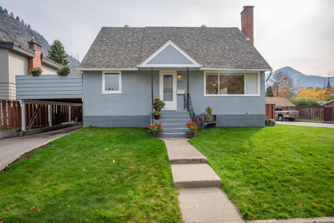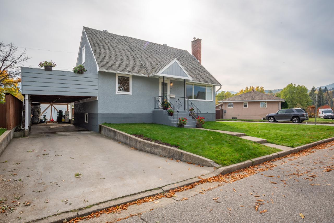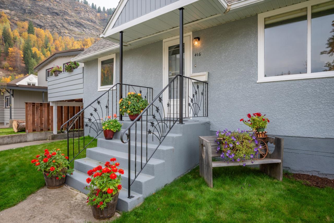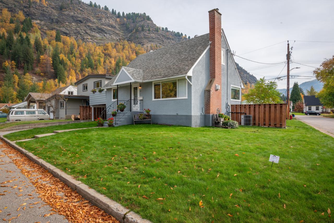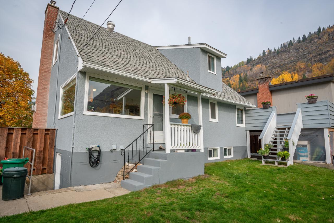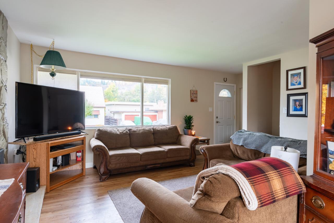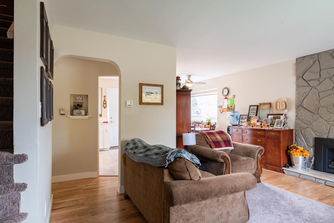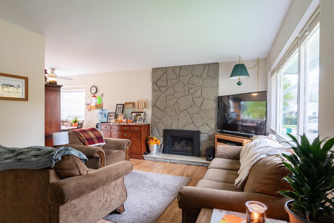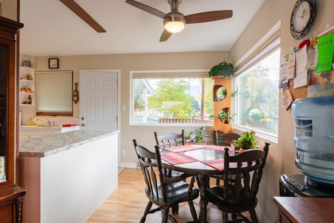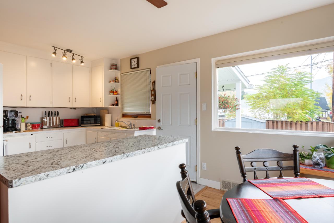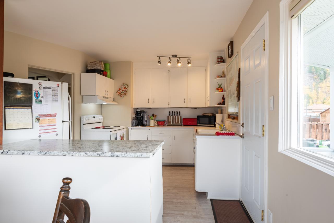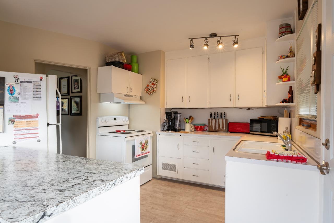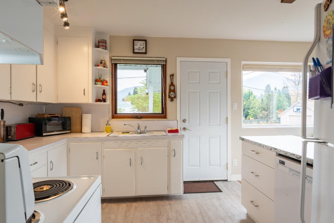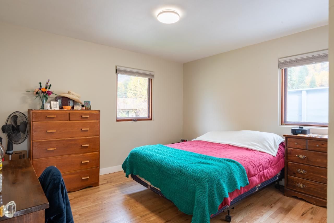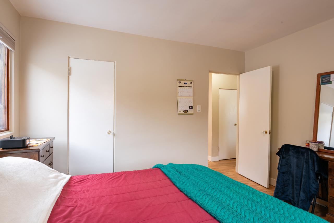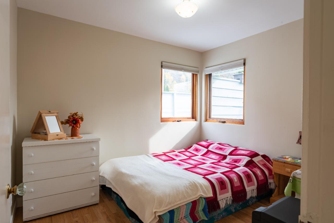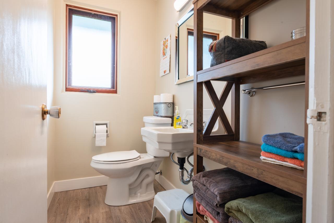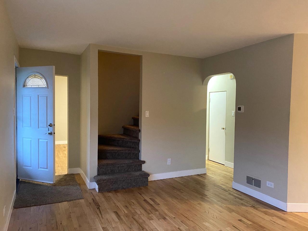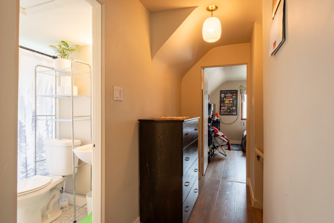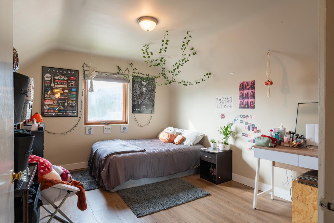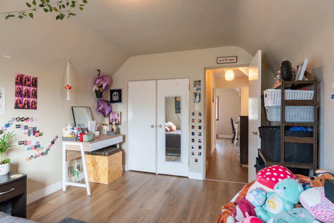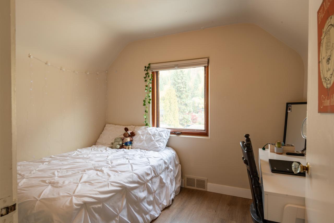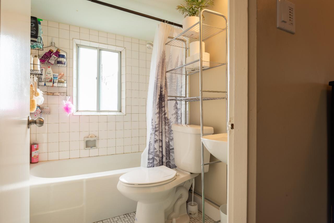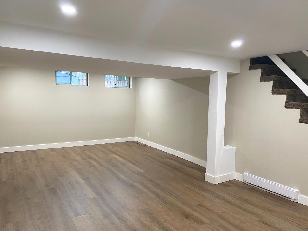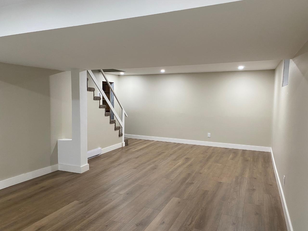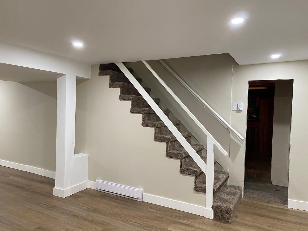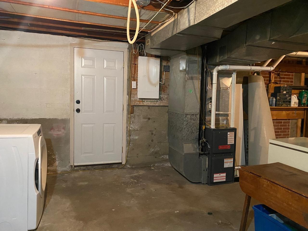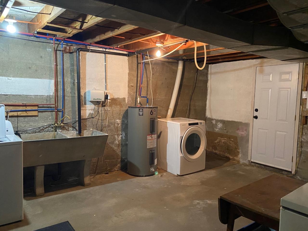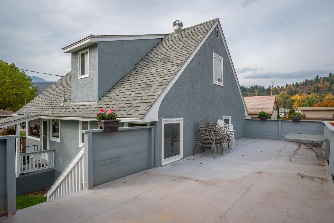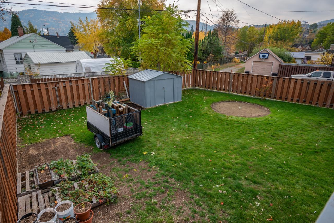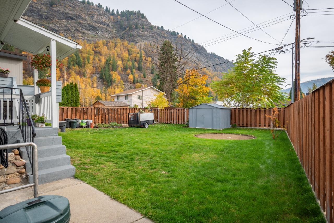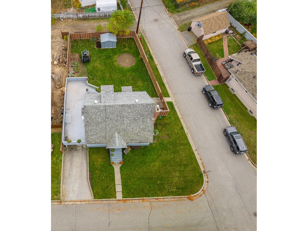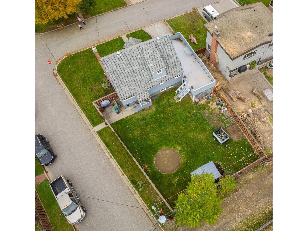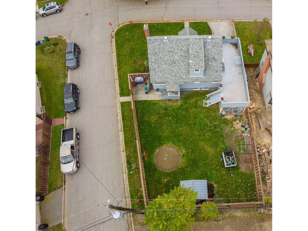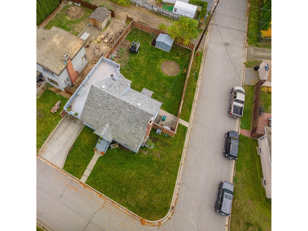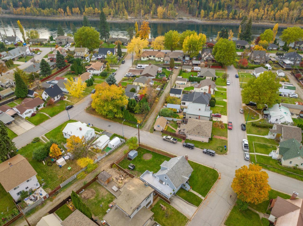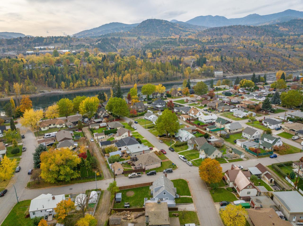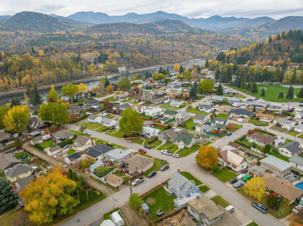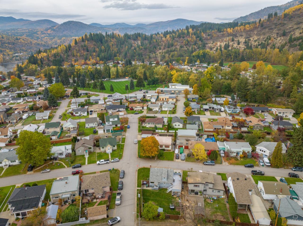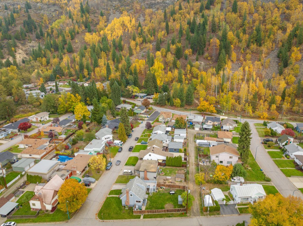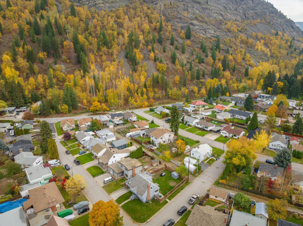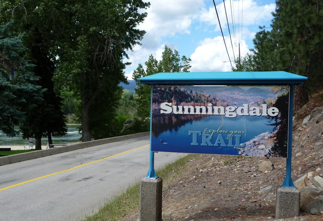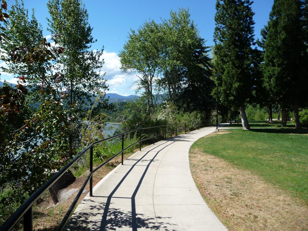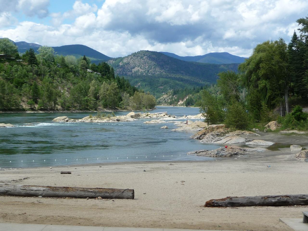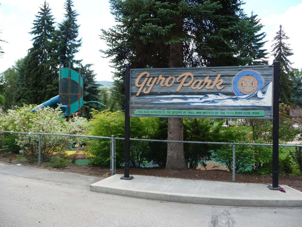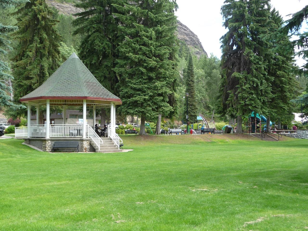416 Olivia Crescent Trail, British Columbia V1R 1A7
$518,000
Located in the picturesque community of Sunningdale, bordering the banks of the Columbia River, you will find this beautifully maintained 4 bed/2 bathroom character home. Along with retaining a lot of its original features, there have been many updates along the way, including a new gas furnace with a/c, hot water tank, 100amp electrical panel and plumbing. The original hardwood floors have been re-finished and look amazing. The entire interior and exterior has been re-painted, the roof is approx 5 years old and new gutters have just been installed. The main floor of this wonderful house offers a bright living room with a brand new gas fireplace, a great kitchen with adjacent dining area, 2 spacious bedrooms and a half bathroom. Upstairs, there are 2 more bedrooms and a full bathroom. The lower level has a good size newly updated rec room, the laundry, tons of storage and with an outside basement entry, there is the possibility of a suite. Saving the best for last - all of this is located on a huge, flat, fenced, corner lot and a half with underground sprinklers, alley access and a large carport with rooftop deck. Sunningdale is a short walk to Gyro Park, the regional hospital, JL Crowe high school and St. Michaels elementary school. There is just so much to love about this house. AVAILABLE FOR QUICK POSSESSION. (id:48309)
Property Details
| MLS® Number | 2474178 |
| Property Type | Single Family |
| Community Name | Trail |
| Amenities Near By | Park |
| Features | Corner Site, Flat Site, Private Yard |
| Parking Space Total | 3 |
Building
| Bathroom Total | 2 |
| Bedrooms Total | 4 |
| Appliances | Dryer, Refrigerator, Washer, Window Coverings, Dishwasher, Stove |
| Basement Development | Partially Finished |
| Basement Features | Separate Entrance |
| Basement Type | Full (partially Finished) |
| Constructed Date | 1952 |
| Construction Material | Wood Frame |
| Cooling Type | Central Air Conditioning |
| Exterior Finish | Stucco |
| Flooring Type | Wall-to-wall Carpet, Vinyl, Hardwood |
| Foundation Type | Concrete |
| Heating Fuel | Natural Gas |
| Heating Type | Forced Air |
| Roof Material | Asphalt Shingle |
| Roof Style | Unknown |
| Size Interior | 2408 |
| Type | House |
| Utility Water | Municipal Water |
Land
| Acreage | No |
| Fence Type | Fenced Yard |
| Land Amenities | Park |
| Landscape Features | Underground Sprinkler |
| Size Irregular | 5662 |
| Size Total | 5662 Sqft |
| Size Total Text | 5662 Sqft |
| Zoning Type | Residential |
Rooms
| Level | Type | Length | Width | Dimensions |
|---|---|---|---|---|
| Above | Bedroom | 9'10 x 9'8 | ||
| Above | Full Bathroom | Measurements not available | ||
| Above | Bedroom | 12'10 x 10'3 | ||
| Lower Level | Recreation Room | 23'5 x 12'3 | ||
| Lower Level | Utility Room | 24 x 17'10 | ||
| Main Level | Living Room | 15'3 x 11'2 | ||
| Main Level | Dining Room | 7'4 x 6'4 | ||
| Main Level | Kitchen | 11'2 x 9'3 | ||
| Main Level | Primary Bedroom | 12'2 x 11'2 | ||
| Main Level | Bedroom | 10'2 x 8'10 | ||
| Main Level | Partial Bathroom | Measurements not available |
Utilities
| Sewer | Available |
https://www.realtor.ca/real-estate/26315048/416-olivia-crescent-trail-trail
Interested?
Contact us for more information


Denise Marchi
denisemarchi.ca
1252 Bay Avenue
Trail, British Columbia V1R 4A6
(250) 368-5000
(250) 368-3340
www.allprorealty.ca

