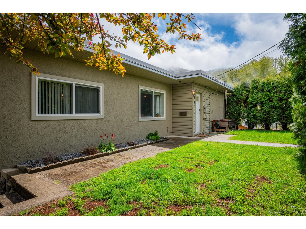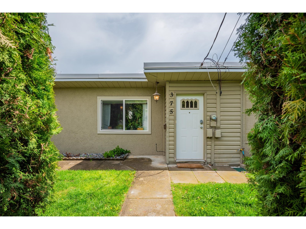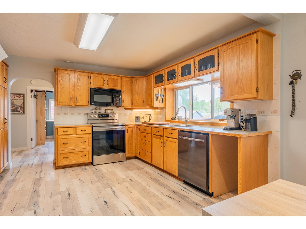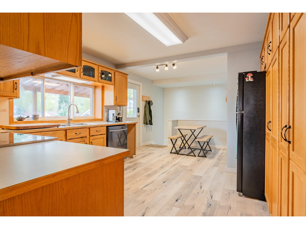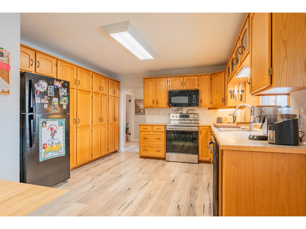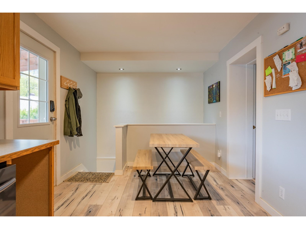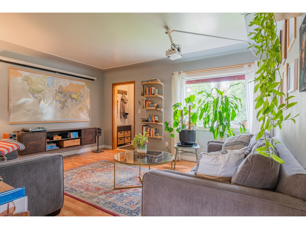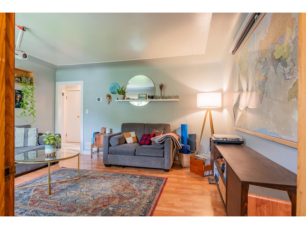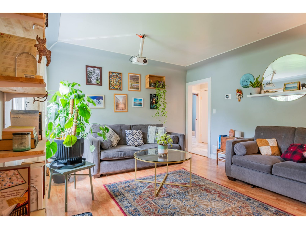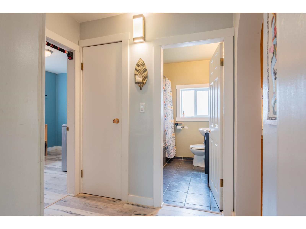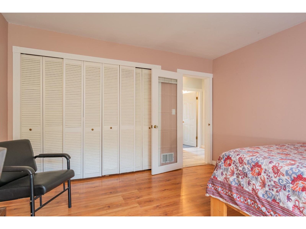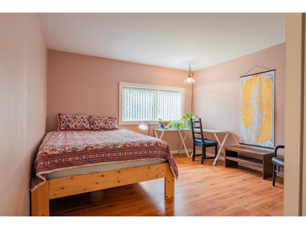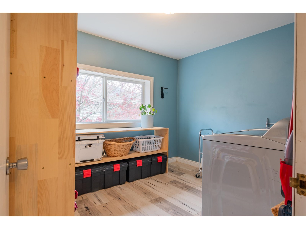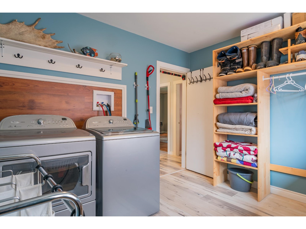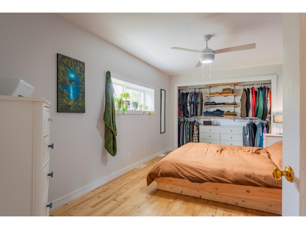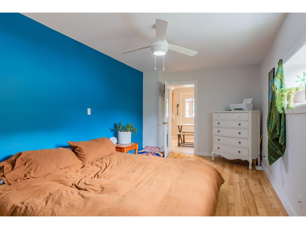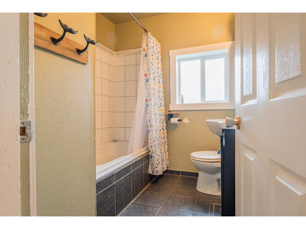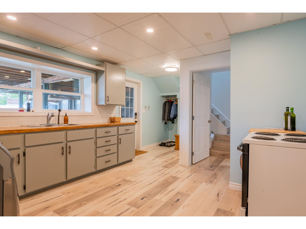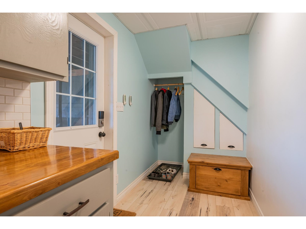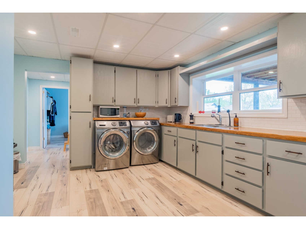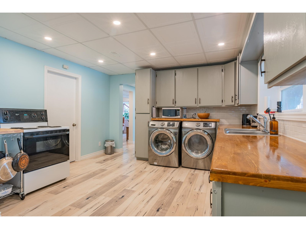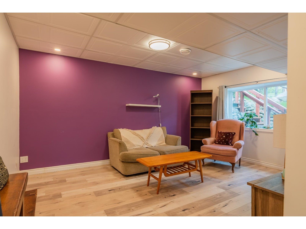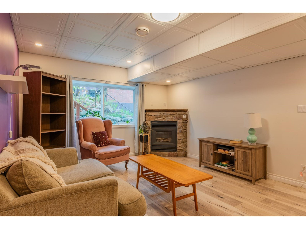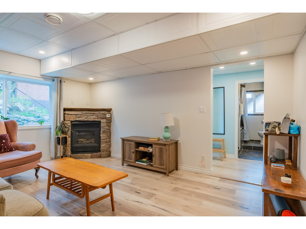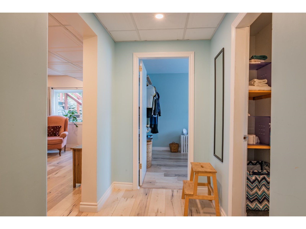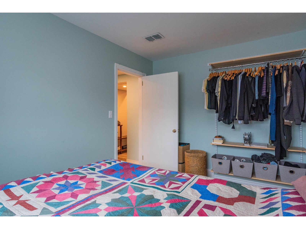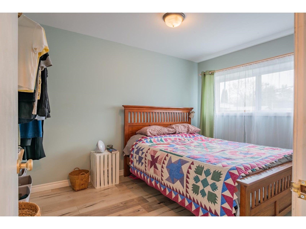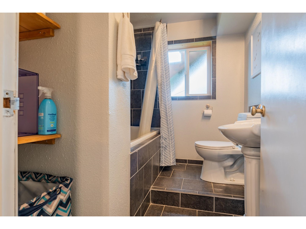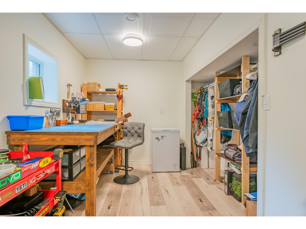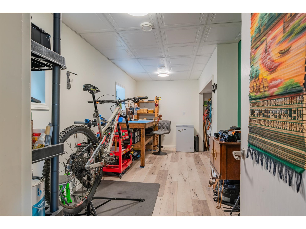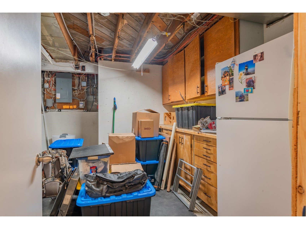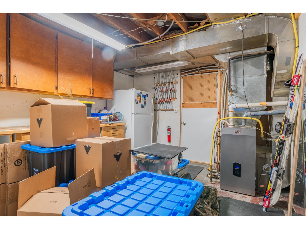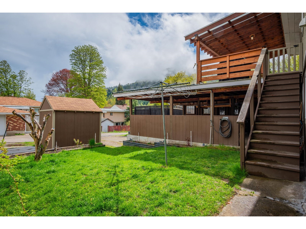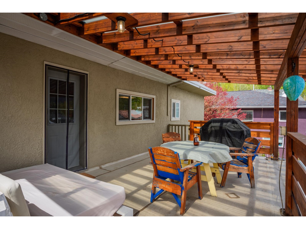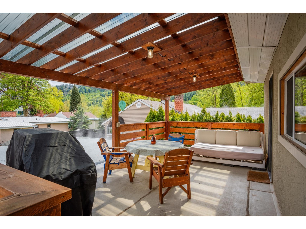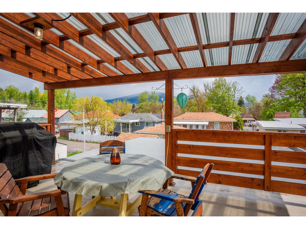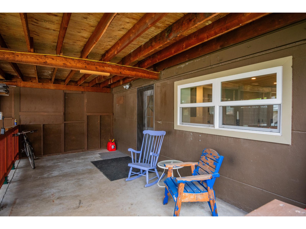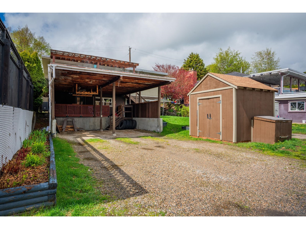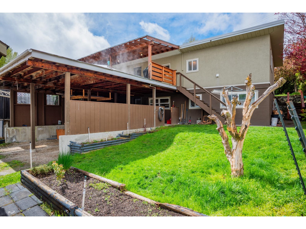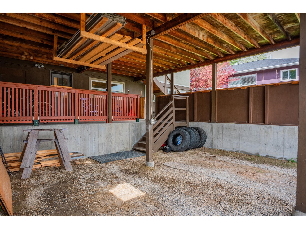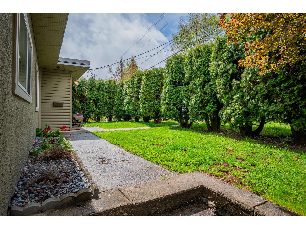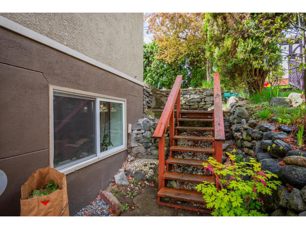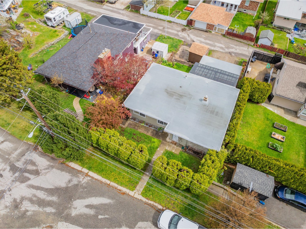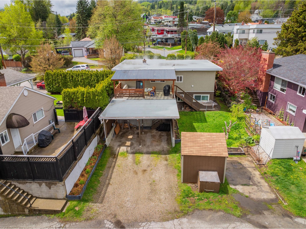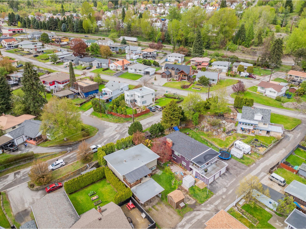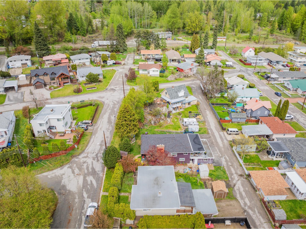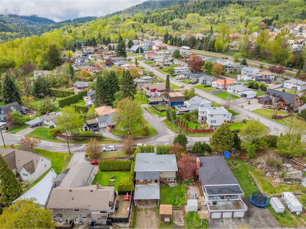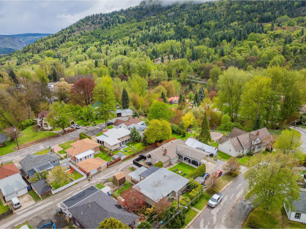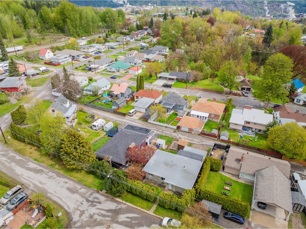375 Willow Drive Warfield, British Columbia V1R 2M8
$549,000
Welcome to this beautifully updated home in the heart of Warfield, offering a perfect blend of modern comfort and versatile living spaces. With 4-5 bedrooms and 2 spacious bathrooms, this residence caters to various lifestyle needs, providing ample room for families of all sizes. As you step inside, you'll be greeted by a bright and airy atmosphere, with a seamless flow throughout the main floor. The lower level boasts a separate space ideal for in-laws or students, ensuring privacy and independence for all occupants. Each floor features its own convenient laundry area, kitchen, living room; adding practicality to daily routines. Outdoor enthusiasts will appreciate the two covered deck areas, perfect for enjoying the serene surroundings and entertaining guests. Covered parking ensures protection for your vehicles year-round, while enhancing the overall functionality of the property. The updates can be seen when you walk thru this home, flooring, windows, bathrooms, H.E. furnace & upgraded 100 Amp electrical panel, so really there is nothing for you to do but move in! Located in a sought-after neighborhood, this home offers easy access to local amenities, schools, and recreational facilities. Don't miss the opportunity to make this charming property your new home sweet home! (id:48309)
Property Details
| MLS® Number | 2476571 |
| Property Type | Single Family |
| Community Name | Village of Warfield |
| Amenities Near By | Stores, Schools, Recreation Nearby, Shopping |
| Features | Level |
Building
| Bathroom Total | 2 |
| Bedrooms Total | 4 |
| Basement Development | Finished |
| Basement Features | Separate Entrance |
| Basement Type | Full (finished) |
| Constructed Date | 1950 |
| Construction Material | Wood Frame |
| Cooling Type | Heat Pump |
| Exterior Finish | Stucco |
| Flooring Type | Tile, Laminate |
| Foundation Type | Concrete |
| Heating Fuel | Natural Gas |
| Heating Type | Heat Pump, Forced Air |
| Roof Material | Asphalt Shingle,unknown |
| Roof Style | Unknown,unknown |
| Size Interior | 2016 |
| Type | House |
| Utility Water | Municipal Water |
Land
| Acreage | No |
| Land Amenities | Stores, Schools, Recreation Nearby, Shopping |
| Landscape Features | Landscaped, Underground Sprinkler |
| Size Irregular | 5227 |
| Size Total | 5227 Sqft |
| Size Total Text | 5227 Sqft |
| Zoning Type | Residential |
Rooms
| Level | Type | Length | Width | Dimensions |
|---|---|---|---|---|
| Lower Level | Kitchen | 12'4 x 12'3 | ||
| Lower Level | Living Room | 12 x 15'3 | ||
| Lower Level | Bedroom | 8'1 x 18'4 | ||
| Lower Level | Full Bathroom | Measurements not available | ||
| Lower Level | Foyer | 7'2 x 5'8 | ||
| Lower Level | Bedroom | 8'10 x 12'2 | ||
| Lower Level | Workshop | 11 x 16 | ||
| Main Level | Kitchen | 18'11 x 10'7 | ||
| Main Level | Living Room | 14'10 x 12'6 | ||
| Main Level | Primary Bedroom | 16'5 x 9'11 | ||
| Main Level | Bedroom | 12'4 x 12'7 | ||
| Main Level | Full Bathroom | Measurements not available | ||
| Main Level | Laundry Room | 10'6 x 8'11 | ||
| Main Level | Foyer | 3'3 x 5'11 |
Utilities
| Sewer | Available |
https://www.realtor.ca/real-estate/26823633/375-willow-drive-warfield-village-of-warfield
Interested?
Contact us for more information


Thea Hanson
Personal Real Estate Corporation
https://www.youtube.com/embed/BQlEik5ns3E
www.theahanson.com/
https://www.facebook.com/theahansonrealestate
1252 Bay Avenue
Trail, British Columbia V1R 4A6
(250) 368-5000
(250) 368-3340
www.allprorealty.ca

