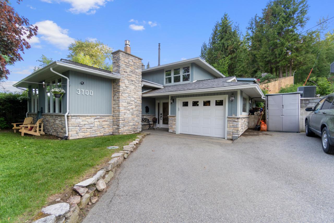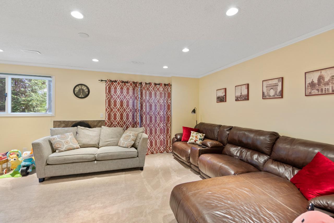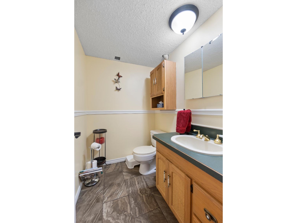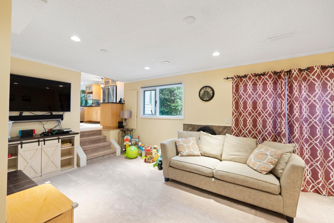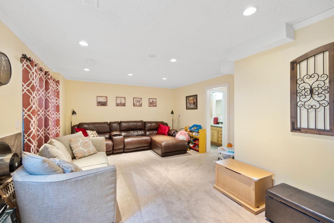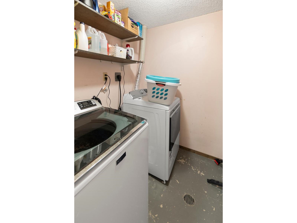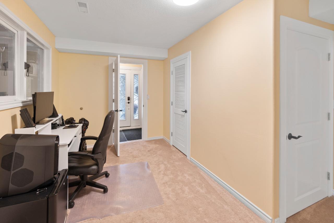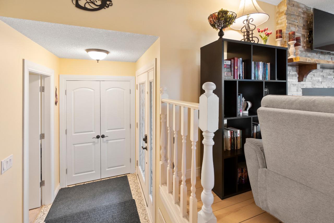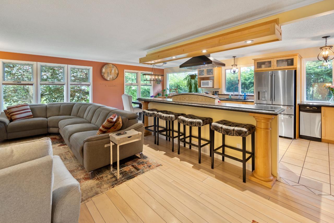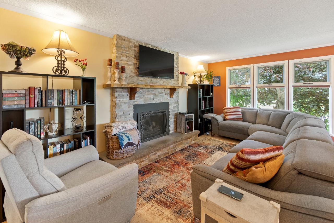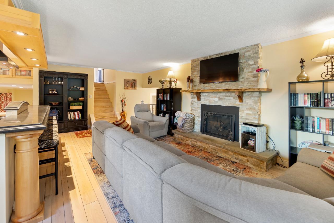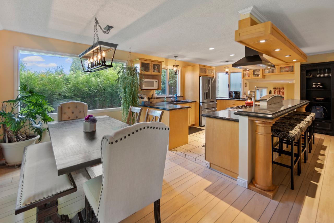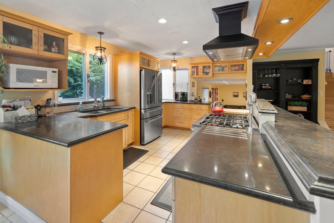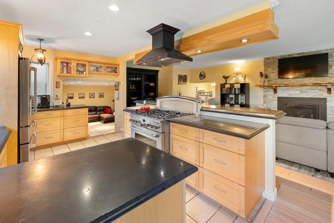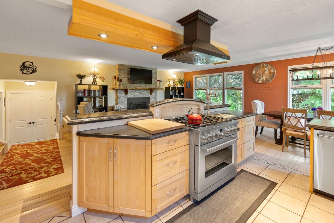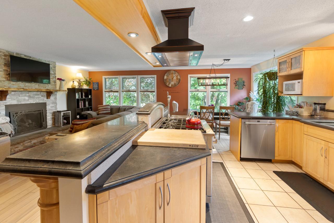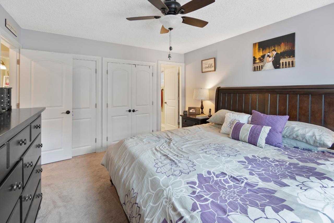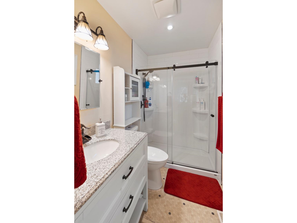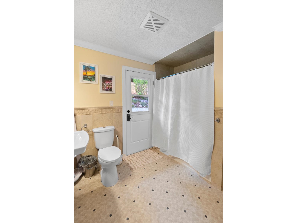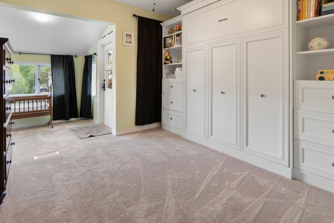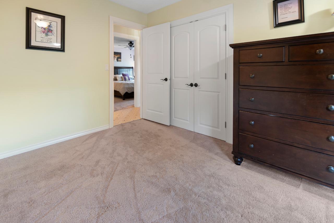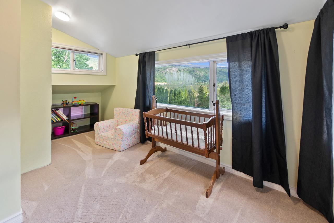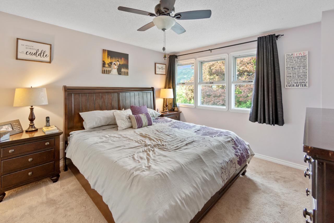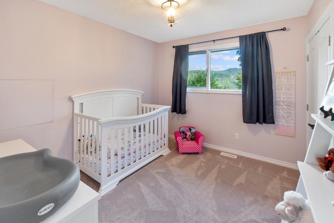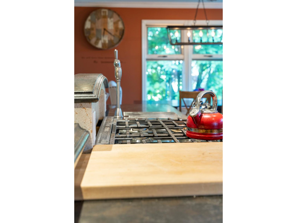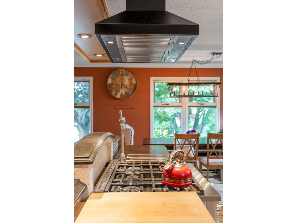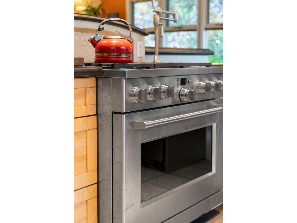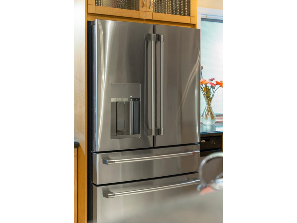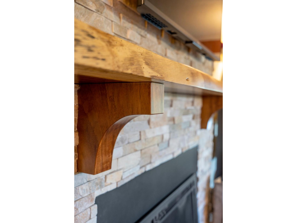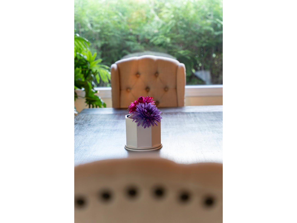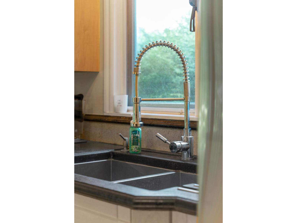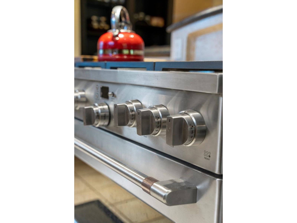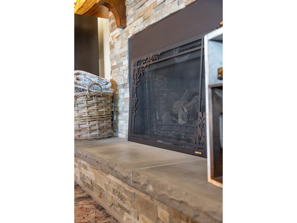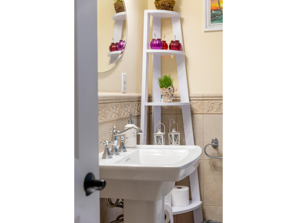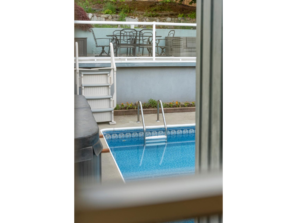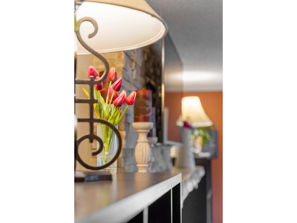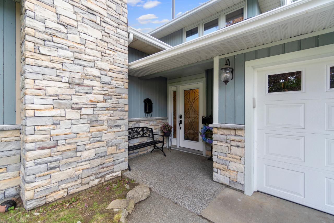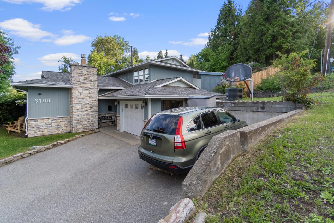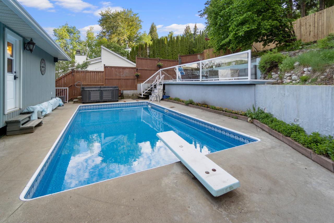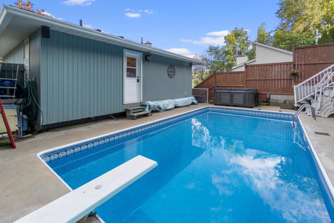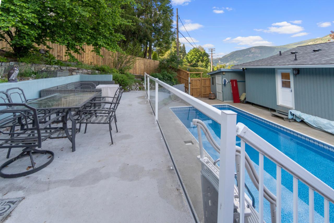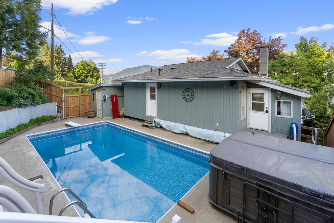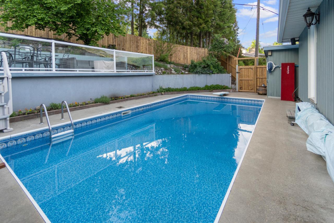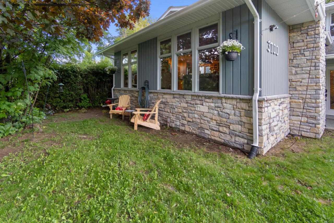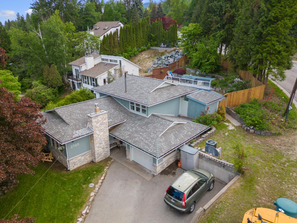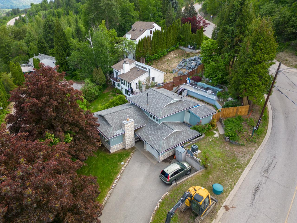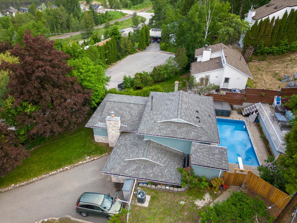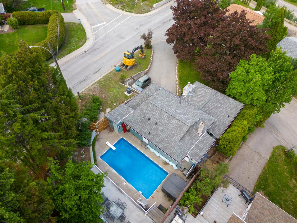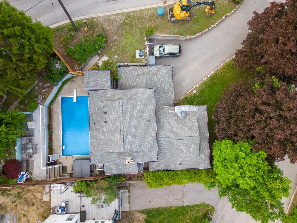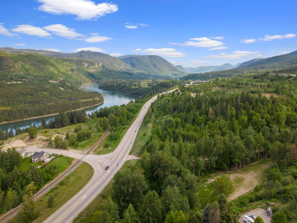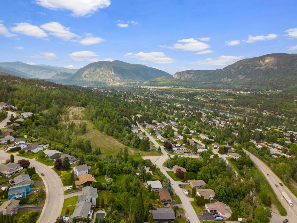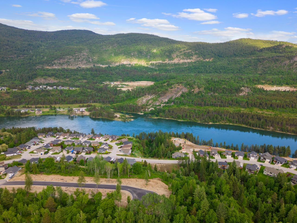3700 9th Avenue Castlegar, British Columbia V1N 3T2
$579,900
South Castlegar gem with POOL! This lovely home offers a 3 level split with fenced backyard and beautiful inground pool surrounded with fantastic entertaining spaces to include spacious deck and patio! This low maintenance backyard is meant for BBQ's, music, floating, swimming and kids splashing! Within the home there has been numerous upgrades since 2017 totaling over $160K to include professional CAFE kitchen appliances that provide you with a chef quality, luxury kitchen. This gorgeous space offers an open concept to your dining area as well as your living room which displays a beautiful rock surround gas fireplace. This entire level is graced with generous windows and peaceful views. The upper floor offers 3 bdrms of which the primary has a beautiful en-suite attached. The bedrooms are quaint and creative spaces that are inviting and charming. The lower level offers a generous 2 part family room perfect for all the kids toys or gaming centre. This home offers you updated mechanical to include gas F/A furnace, AC and hot water on demand. This location is perfect for heading to Trail for work or play and just a few minutes north to all of Castlegar's amenities. This house will offer your family a home! The home is full of love and you feel it the moment you walk in. Come see how you can make this your peaceful family haven and fun social go-to for all your friends! (id:48309)
Property Details
| MLS® Number | 2476018 |
| Property Type | Single Family |
| Community Name | South Castlegar |
| Amenities Near By | Golf Nearby, Recreation Nearby, Public Transit, Park |
| Communication Type | High Speed Internet |
| Community Features | Quiet Area, Family Oriented |
| Features | Central Location, Cul-de-sac, Corner Site, Other |
| Parking Space Total | 1 |
| View Type | Mountain View |
Building
| Bathroom Total | 3 |
| Bedrooms Total | 3 |
| Appliances | Dryer, Refrigerator, Washer, Dishwasher, Gas Stove(s) |
| Architectural Style | Other |
| Basement Development | Finished |
| Basement Features | Walk Out |
| Basement Type | Partial (finished) |
| Constructed Date | 1977 |
| Construction Material | Wood Frame |
| Cooling Type | Central Air Conditioning |
| Exterior Finish | Other, Cedar Siding, Stone |
| Fireplace Fuel | Gas |
| Fireplace Present | Yes |
| Fireplace Type | Insert |
| Flooring Type | Tile, Hardwood, Linoleum, Mixed Flooring, Carpeted |
| Foundation Type | Concrete |
| Heating Fuel | Electric, Natural Gas |
| Heating Type | Forced Air |
| Roof Material | Asphalt Shingle |
| Roof Style | Unknown |
| Size Interior | 2083 |
| Type | House |
| Utility Water | Municipal Water |
Land
| Access Type | Easy Access |
| Acreage | No |
| Fence Type | Fenced Yard |
| Land Amenities | Golf Nearby, Recreation Nearby, Public Transit, Park |
| Landscape Features | Landscaped, Fully Landscaped |
| Size Irregular | 7405 |
| Size Total | 7405 Sqft |
| Size Total Text | 7405 Sqft |
| Zoning Type | Residential |
Rooms
| Level | Type | Length | Width | Dimensions |
|---|---|---|---|---|
| Above | Primary Bedroom | 11'9 x 15'5 | ||
| Above | Ensuite | Measurements not available | ||
| Above | Bedroom | 9'4 x 6'6 | ||
| Above | Full Bathroom | Measurements not available | ||
| Above | Bedroom | 10'7 x 9'5 | ||
| Lower Level | Partial Bathroom | Measurements not available | ||
| Lower Level | Den | 14 x 8 | ||
| Lower Level | Utility Room | 3 x 6 | ||
| Lower Level | Laundry Room | 6'4 x 5'8 | ||
| Lower Level | Foyer | 4'6 x 7'5 | ||
| Lower Level | Other | 12'4 x 5'2 | ||
| Lower Level | Family Room | 10'6 x 8'5 | ||
| Lower Level | Family Room | 13 x 12'11 | ||
| Main Level | Kitchen | 11'7 x 14'8 | ||
| Main Level | Dining Room | 11'4 x 8'8 | ||
| Main Level | Living Room | 11'10 x 23'5 |
Utilities
| Sewer | Available |
https://www.realtor.ca/real-estate/26722523/3700-9th-avenue-castlegar-south-castlegar
Interested?
Contact us for more information


Carmen Harris
www.carmenharris.ca
https://www.facebook.com/carmen.harris.1422/
https://www.linkedin.com/in/carmen-harris-263aa63a/?msgOverlay=true


#11 - 2475 Dobbin Road
West Kelowna, British Columbia V4T 2E9
(250) 768-2161
(250) 768-2342


Sara Einarson


1480 Columbia Avenue
Castlegar, British Columbia V1N 3K3
(250) 365-6767
(250) 365-6768
www.realestateinthekootenays.ca/

