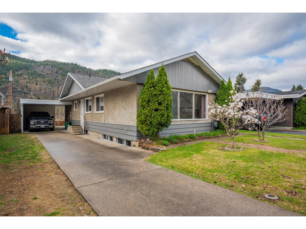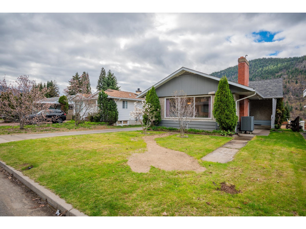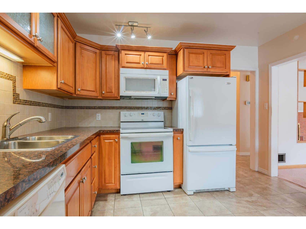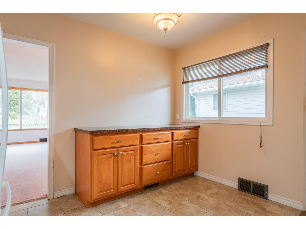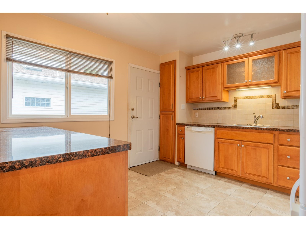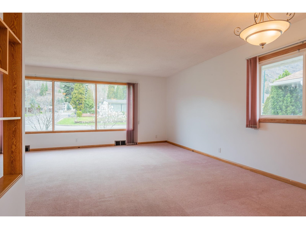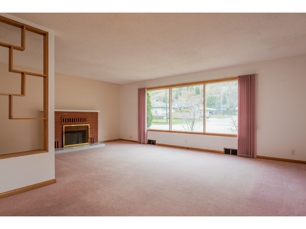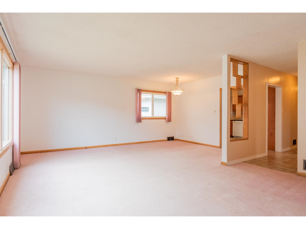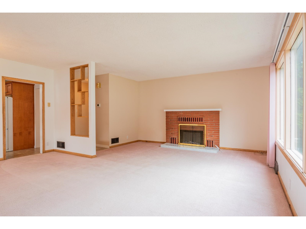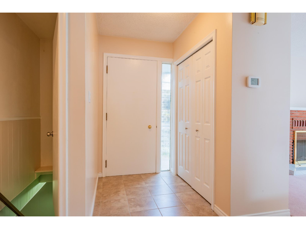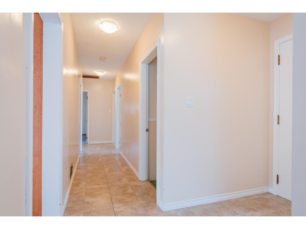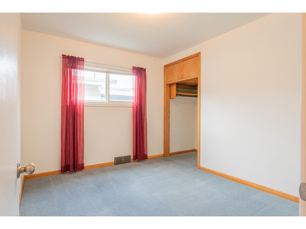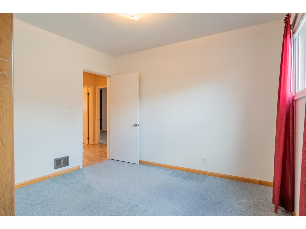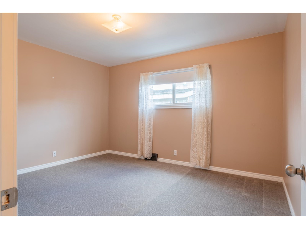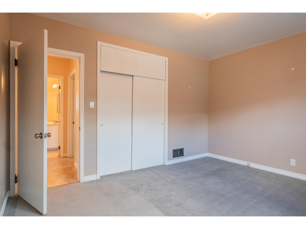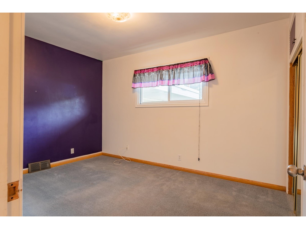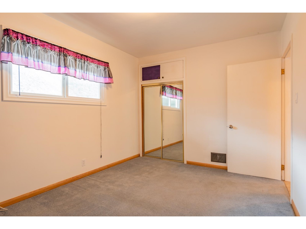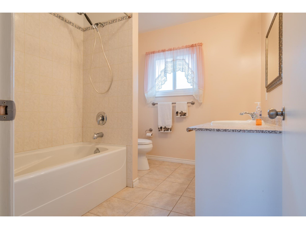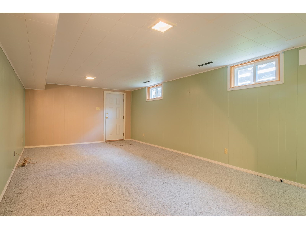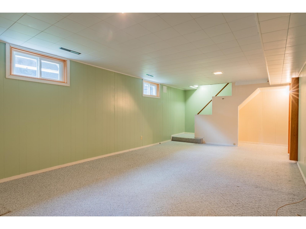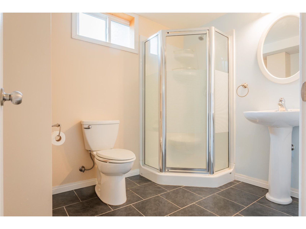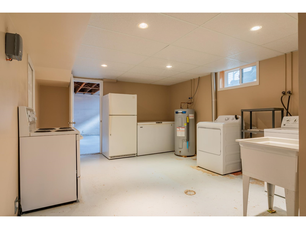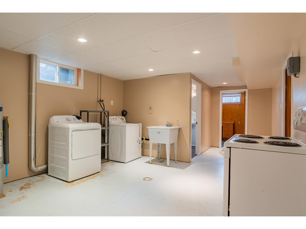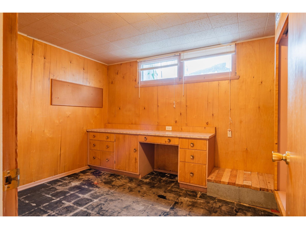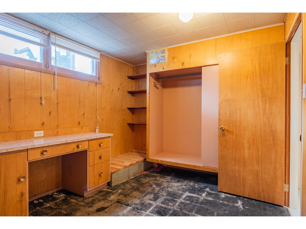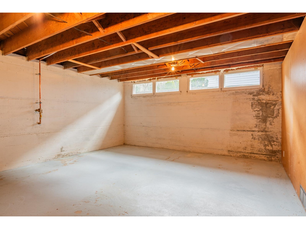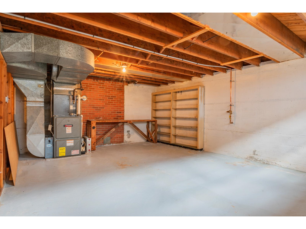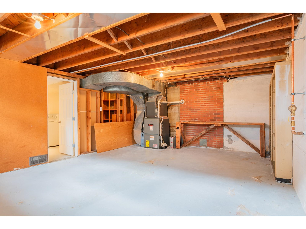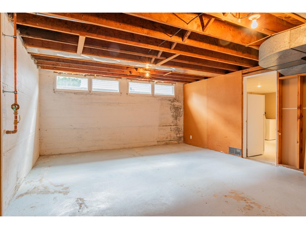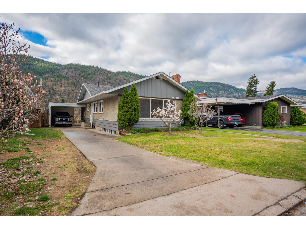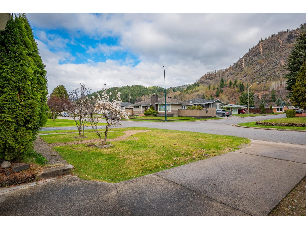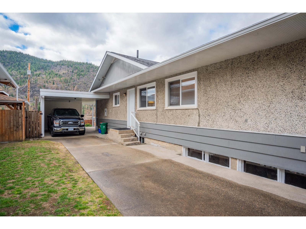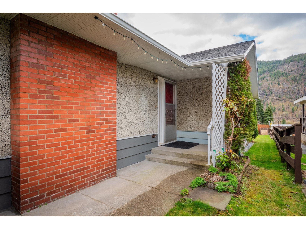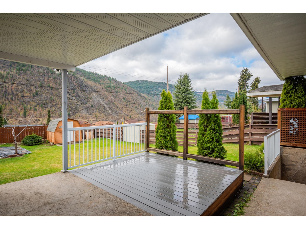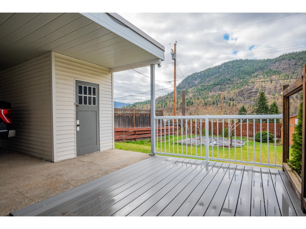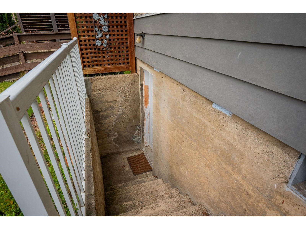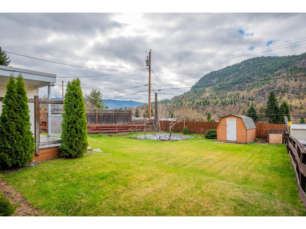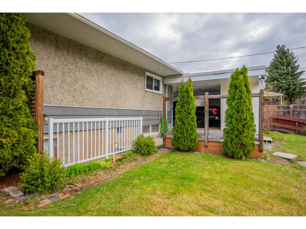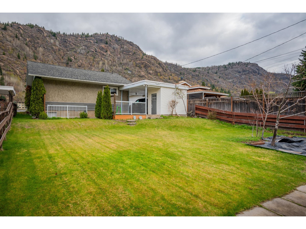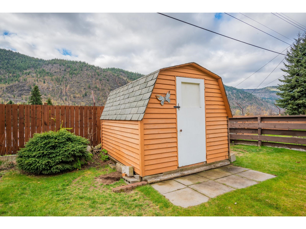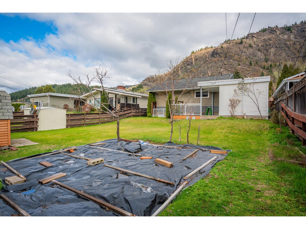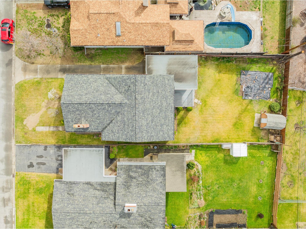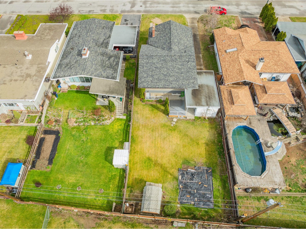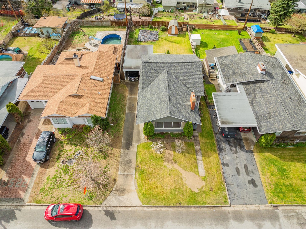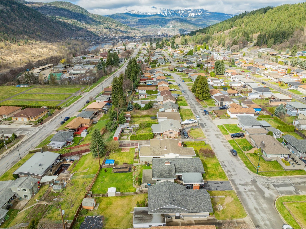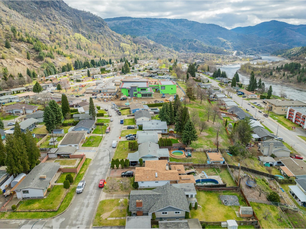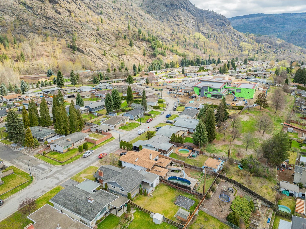3516 Marigold Drive Trail, British Columbia V1R 2X6
$519,000
Welcome to this move in ready home in the desirable family-friendly area of Glenmerry! Nestled just five houses away from the elementary school, this charming property offers the perfect blend of convenience & tranquility. This spacious home boasts three bedrooms on the main floor, providing ample space for your family & guests to relax & unwind. Each bedroom is thoughtfully designed to offer privacy & comfort, with ample natural light streaming in through the windows, creating a bright & airy ambiance. The heart of the home is the open-concept living area, where the living room seamlessly flows into the dining area & kitchen. The roomy kitchen features modern appliances & has ample cabinet & counter space.The updated full bathroom completes the main floor. On the lower level you will find a large rec room with access to the rear yard. There is an additional bedroom,another full bathroom,storage area,laundry room & large workshop. Outside there is a single carport, two storage sheds & fully fenced yard. There is also a patio area to sit back & enjoy the mountain views. There are plenty of perriannuals, shrubs, trees & a garden area. With its prime location from the elementary school, you'll enjoy easy access to top-rated education for your little ones, making it a perfect place to call home for families! Mechanically you have an updated furnace, hot water tank, AC, & most windows have been upgraded Don't miss your chance to make this awesome home yours - schedule a showing today & experience all that Glenmerry has to offer! (id:48309)
Property Details
| MLS® Number | 2476051 |
| Property Type | Single Family |
| Community Name | Trail |
| Amenities Near By | Schools |
| Community Features | Family Oriented |
| Features | Level |
| View Type | Mountain View |
Building
| Bathroom Total | 2 |
| Bedrooms Total | 4 |
| Basement Development | Partially Finished |
| Basement Features | Walk Out |
| Basement Type | Full (partially Finished) |
| Constructed Date | 1955 |
| Construction Material | Wood Frame |
| Cooling Type | Heat Pump, Central Air Conditioning |
| Exterior Finish | Wood, Stucco |
| Fireplace Fuel | Electric |
| Fireplace Present | Yes |
| Fireplace Type | Conventional |
| Flooring Type | Tile, Mixed Flooring, Carpeted |
| Foundation Type | Concrete |
| Heating Fuel | Natural Gas |
| Heating Type | Heat Pump, Forced Air |
| Roof Material | Asphalt Shingle |
| Roof Style | Unknown |
| Size Interior | 2348 |
| Type | House |
| Utility Water | Municipal Water |
Land
| Acreage | No |
| Land Amenities | Schools |
| Landscape Features | Landscaped |
| Size Irregular | 6969 |
| Size Total | 6969 Sqft |
| Size Total Text | 6969 Sqft |
| Zoning Type | Residential |
Rooms
| Level | Type | Length | Width | Dimensions |
|---|---|---|---|---|
| Lower Level | Full Bathroom | Measurements not available | ||
| Lower Level | Bedroom | 9'2 x 10'2 | ||
| Lower Level | Recreation Room | 23 x 13 | ||
| Lower Level | Laundry Room | 15 x 12'7 | ||
| Lower Level | Storage | 7 x 6'9 | ||
| Lower Level | Workshop | 15'3 x 20'8 | ||
| Main Level | Kitchen | 11'11 x 11 | ||
| Main Level | Dining Room | 8'10 x 11'7 | ||
| Main Level | Living Room | 21 x 12 | ||
| Main Level | Full Bathroom | Measurements not available | ||
| Main Level | Bedroom | 11'1 x 9'6 | ||
| Main Level | Bedroom | 9'7 x 12'10 | ||
| Main Level | Primary Bedroom | 11'4 x 13'4 |
Utilities
| Sewer | Available |
https://www.realtor.ca/real-estate/26734428/3516-marigold-drive-trail-trail
Interested?
Contact us for more information


Thea Hanson
Personal Real Estate Corporation
https://www.youtube.com/embed/BQlEik5ns3E
www.theahanson.com/
https://www.facebook.com/theahansonrealestate
1252 Bay Avenue
Trail, British Columbia V1R 4A6
(250) 368-5000
(250) 368-3340
www.allprorealty.ca

