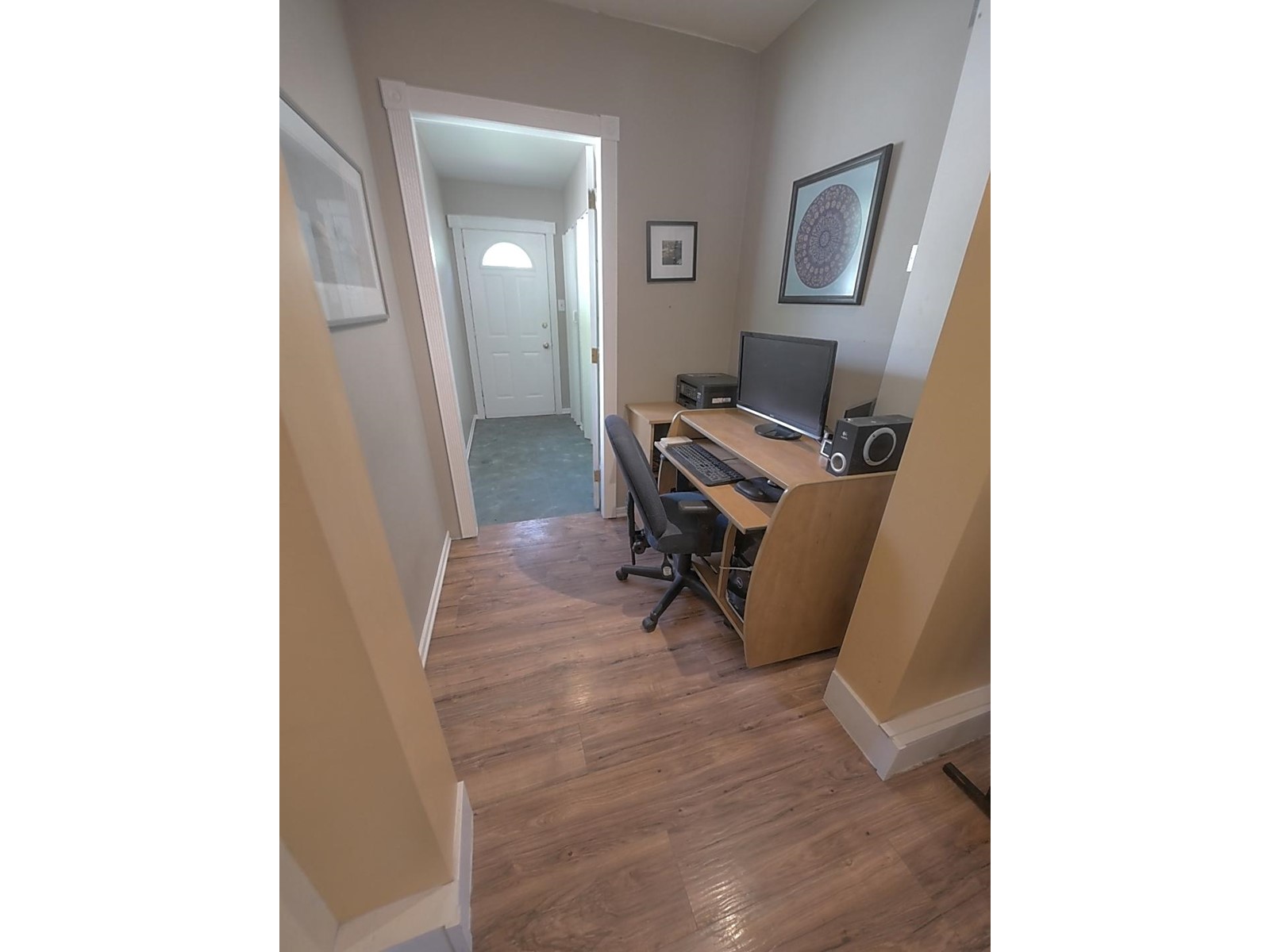3502 Upper Levels Road Robson, British Columbia V0G 1X0
$585,000
Visit REALTOR(R) website for additional information. GORGEOUS Country Home *1 Acre Plus fully landscaped *Subdividable & approved *Mountain Views *HUGE Wrap around deck *On a NO THRU road *Great privacy *Mostly fenced *5 min drive to downtown Castlegar *$12,000 complete kitchen reno *Custom island w granite top *Quality laminate & linoleum flooring *Fresh paint *Brand new chimney & custom WETT cert. wood stove *New St. stl. appliances *Lovely natural light *Open floor concept *6 skylights *Main floor laundry*Spacious living areas *Well maintained home *Small workshop *4 other nice sized storage sheds *Chicken coop w/ auto door & pen *Fenced garden *Close to local school *Room to build a garage *Great income generating property *Quiet, family friendly neighbourhood *20 min drive to Syringa Park. (id:48309)
Property Details
| MLS® Number | 2477556 |
| Property Type | Single Family |
| Community Name | Robson/Raspberry/Brilliant |
| Amenities Near By | Stores, Schools, Golf Nearby, Recreation Nearby, Public Transit, Airport, Park, Shopping |
| Communication Type | High Speed Internet |
| Community Features | Quiet Area, Family Oriented, Rural Setting |
| Easement | Right Of Way |
| Features | Private Setting, Flat Site, Other, Central Island, Skylight, Level, Private Yard |
| Parking Space Total | 8 |
| View Type | Mountain View, Valley View |
Building
| Bathroom Total | 1 |
| Bedrooms Total | 4 |
| Amenities | Storage - Locker |
| Appliances | Dryer, Refrigerator, Washer, Dishwasher, Stove |
| Basement Development | Unfinished |
| Basement Features | Separate Entrance |
| Basement Type | Crawl Space (unfinished) |
| Constructed Date | 1981 |
| Construction Material | Wood Frame |
| Exterior Finish | Vinyl |
| Fire Protection | Smoke Detectors |
| Flooring Type | Ceramic Tile, Laminate, Linoleum |
| Foundation Type | Concrete |
| Heating Fuel | Electric, Wood |
| Heating Type | Stove, Electric Baseboard Units |
| Roof Material | Asphalt Shingle |
| Roof Style | Unknown |
| Size Interior | 1456 Sqft |
| Type | House |
| Utility Water | Community Water User's Utility |
Land
| Access Type | Easy Access |
| Acreage | Yes |
| Fence Type | Fenced Yard |
| Land Amenities | Stores, Schools, Golf Nearby, Recreation Nearby, Public Transit, Airport, Park, Shopping |
| Landscape Features | Landscaped, Fully Landscaped, Fruit Trees, Garden Area |
| Sewer | Septic Tank |
| Size Irregular | 57064 |
| Size Total | 57064 Sqft |
| Size Total Text | 57064 Sqft |
| Zoning Type | Rural Residential |
Rooms
| Level | Type | Length | Width | Dimensions |
|---|---|---|---|---|
| Above | Bedroom | 17'7 x 11'6 | ||
| Above | Other | 13 x 7 | ||
| Above | Laundry Room | 7'5 x 4'8 | ||
| Above | Primary Bedroom | 12'1 x 12 | ||
| Main Level | Living Room | 21'8 x 10'2 | ||
| Main Level | Bedroom | 14'5 x 9 | ||
| Main Level | Full Bathroom | Measurements not available | ||
| Main Level | Foyer | 9 x 5'9 | ||
| Main Level | Dining Room | 17'2 x 10'8 | ||
| Main Level | Bedroom | 13 x 7'8 | ||
| Main Level | Den | 5'9 x 5'1 |
https://www.realtor.ca/real-estate/27012440/3502-upper-levels-road-robson-robsonraspberrybrilliant
Interested?
Contact us for more information
Jonathan David
#250 - 997 Seymour Street
Vancouver, British Columbia V6B 3M1
















