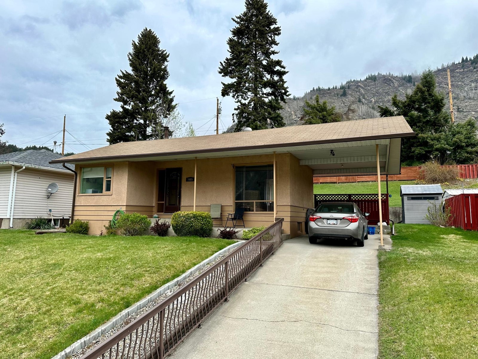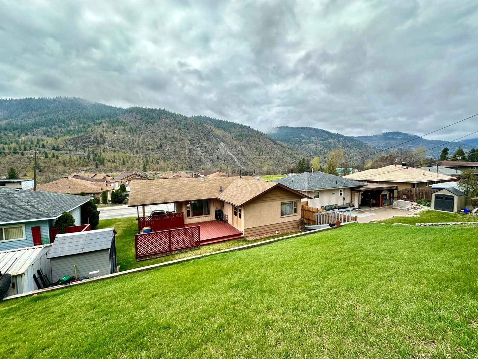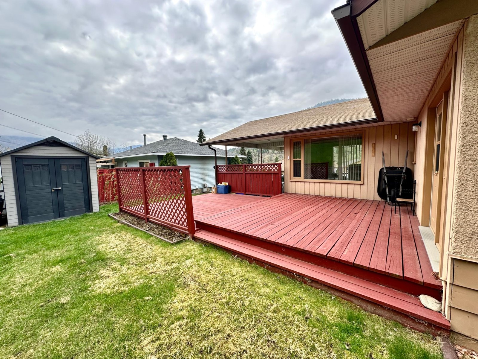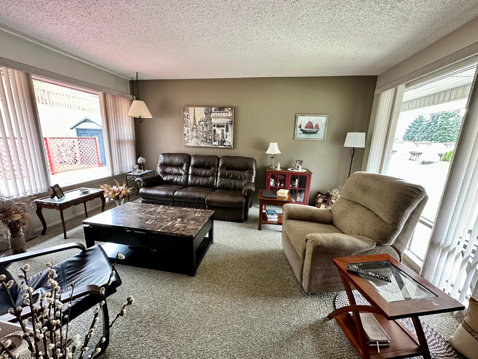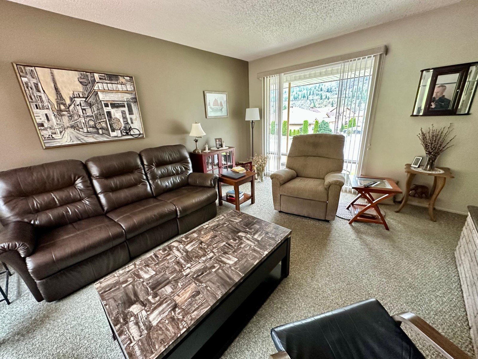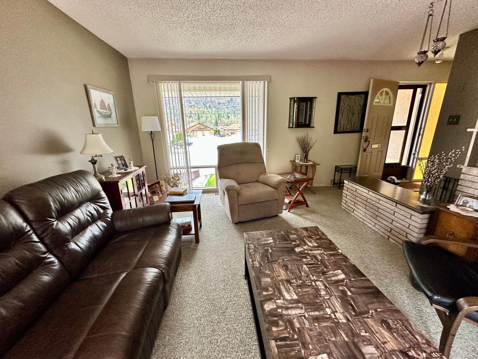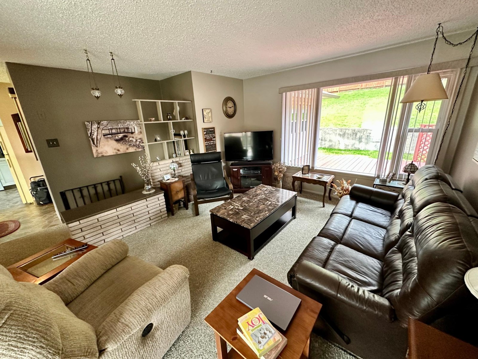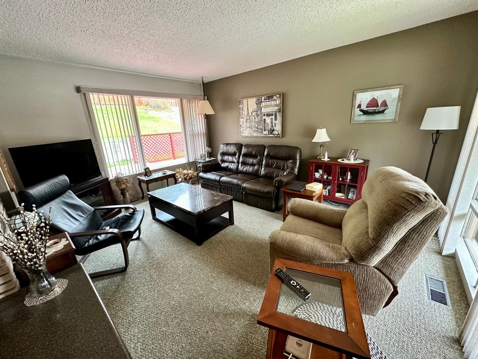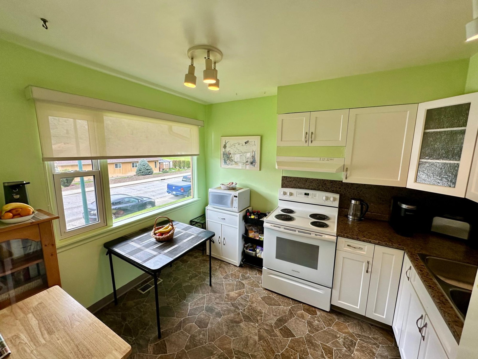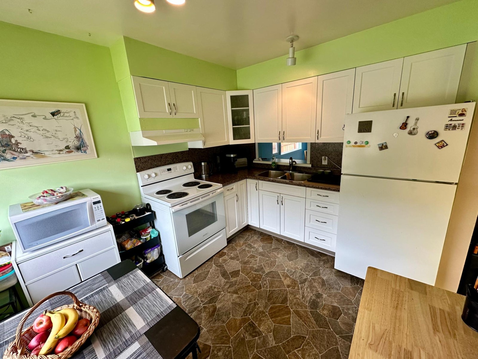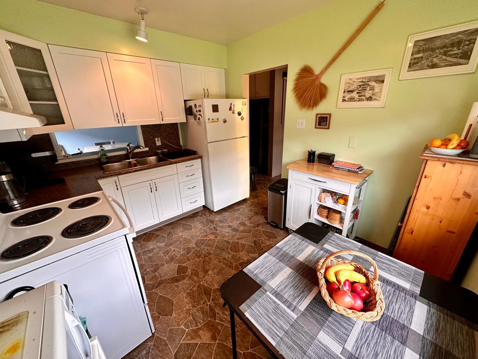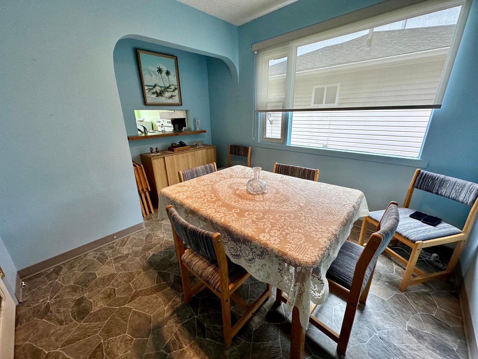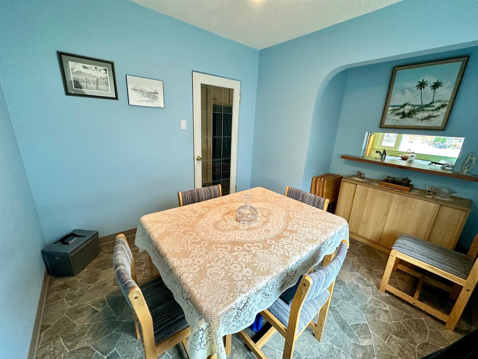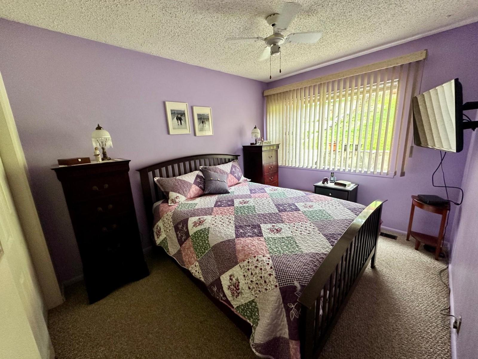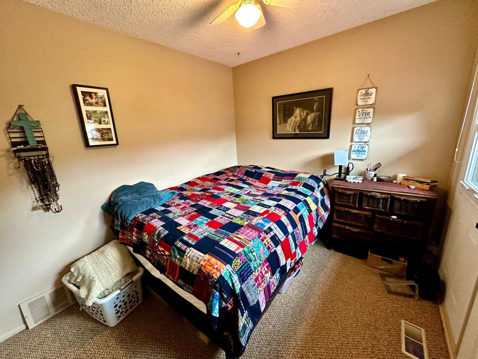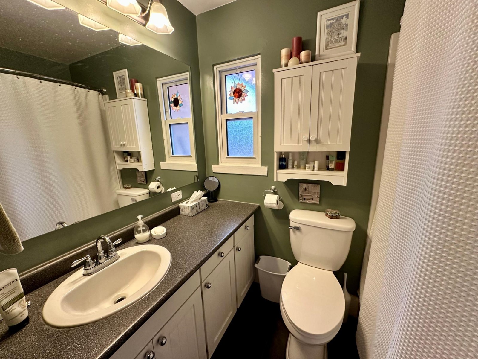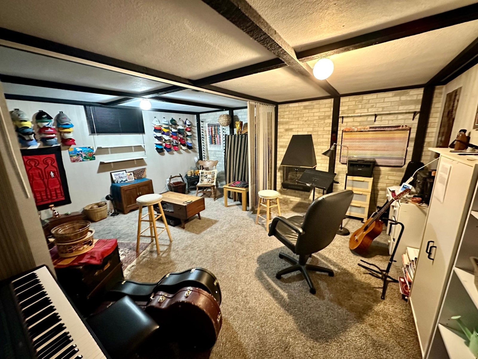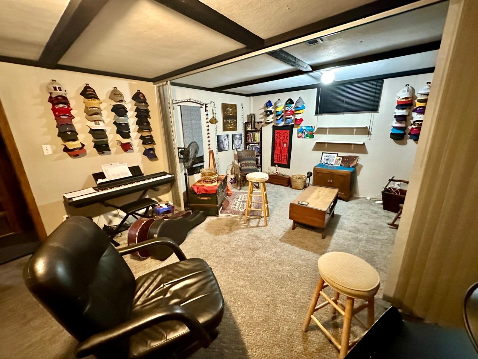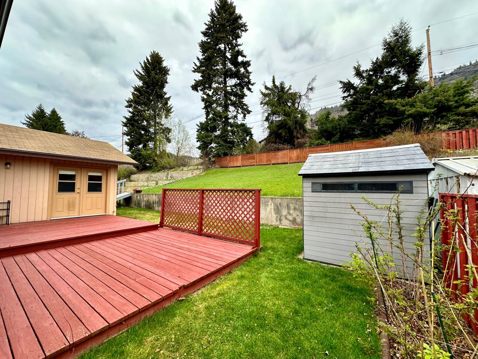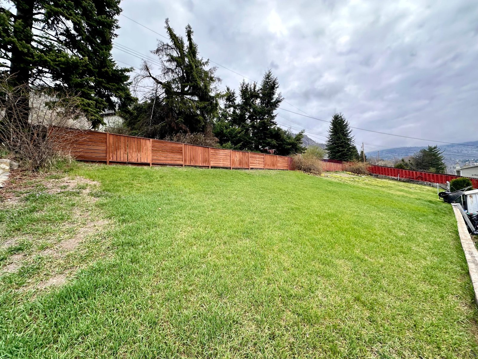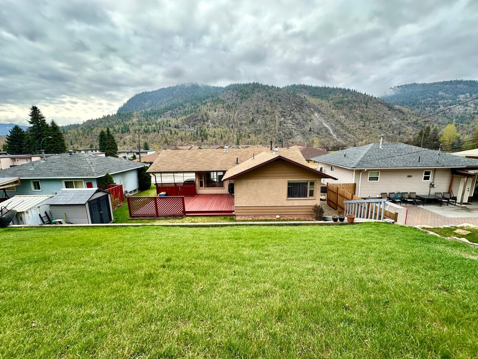3485 Highway Drive Trail, British Columbia V1R 2T8
$385,000
Cute affordable home in a desirable neighbourhood, walking distance to schools and parks. This 2 bedroom home in Glenmerry is very solid and move in ready with a nice open living room, a cozy functional kitchen, separate dining room that could be a third bedroom if needed, a modern full bathroom, and two other bedrooms on the main level. The basement provides a large recroom, storage area, and laundry room. The back yard is private with a large deck for sunny days or cool summer nights, with extra green space for kids, pets, or just privacy. Underground sprinklers and air conditioning are two other important features of this property for comfort and convenience in the summer months. A large carport provides good off street parking, close to transit, and walking distance for schools and parks. This is a great package in a great neighbourhood, and at an affordable price. Call your REALTOR(R) for a showing. (id:48309)
Property Details
| MLS® Number | 2476144 |
| Property Type | Single Family |
| Community Name | Trail |
| Amenities Near By | Schools, Public Transit, Park |
| Parking Space Total | 3 |
Building
| Bathroom Total | 1 |
| Bedrooms Total | 2 |
| Appliances | Dryer, Refrigerator, Washer, Stove |
| Basement Development | Partially Finished |
| Basement Features | Walk-up |
| Basement Type | Full (partially Finished) |
| Constructed Date | 1960 |
| Construction Material | Wood Frame |
| Cooling Type | Central Air Conditioning |
| Exterior Finish | Stucco |
| Flooring Type | Wall-to-wall Carpet, Linoleum |
| Foundation Type | Concrete |
| Heating Fuel | Natural Gas |
| Heating Type | Forced Air |
| Roof Material | Asphalt Shingle |
| Roof Style | Unknown |
| Size Interior | 1718 |
| Type | House |
| Utility Water | Municipal Water |
Land
| Acreage | No |
| Land Amenities | Schools, Public Transit, Park |
| Landscape Features | Underground Sprinkler |
| Size Irregular | 7840 |
| Size Total | 7840 Sqft |
| Size Total Text | 7840 Sqft |
| Zoning Type | Residential |
Rooms
| Level | Type | Length | Width | Dimensions |
|---|---|---|---|---|
| Lower Level | Laundry Room | 14'6 x 12 | ||
| Lower Level | Storage | 14 x 15'6 | ||
| Lower Level | Recreation Room | 17 x 14'5 | ||
| Main Level | Kitchen | 9 x 10'10 | ||
| Main Level | Living Room | 13 x 16 | ||
| Main Level | Dining Room | 9 x 8'9 | ||
| Main Level | Bedroom | 8'9 x 10 | ||
| Main Level | Bedroom | 8'10 x 11'6 | ||
| Main Level | Full Bathroom | Measurements not available |
Utilities
| Sewer | Available |
https://www.realtor.ca/real-estate/26752278/3485-highway-drive-trail-trail
Interested?
Contact us for more information


Keith Dewitt
www.teamdewitt.ca/
https://www.facebook.com/TeamDeWitt?ref=bookmarks
https://twitter.com/teamdewittremax
https://www.linkedin.com/profile/preview?vpa=pub&locale=en_U
1252 Bay Avenue
Trail, British Columbia V1R 4A6
(250) 368-5000
(250) 368-3340
www.allprorealty.ca

