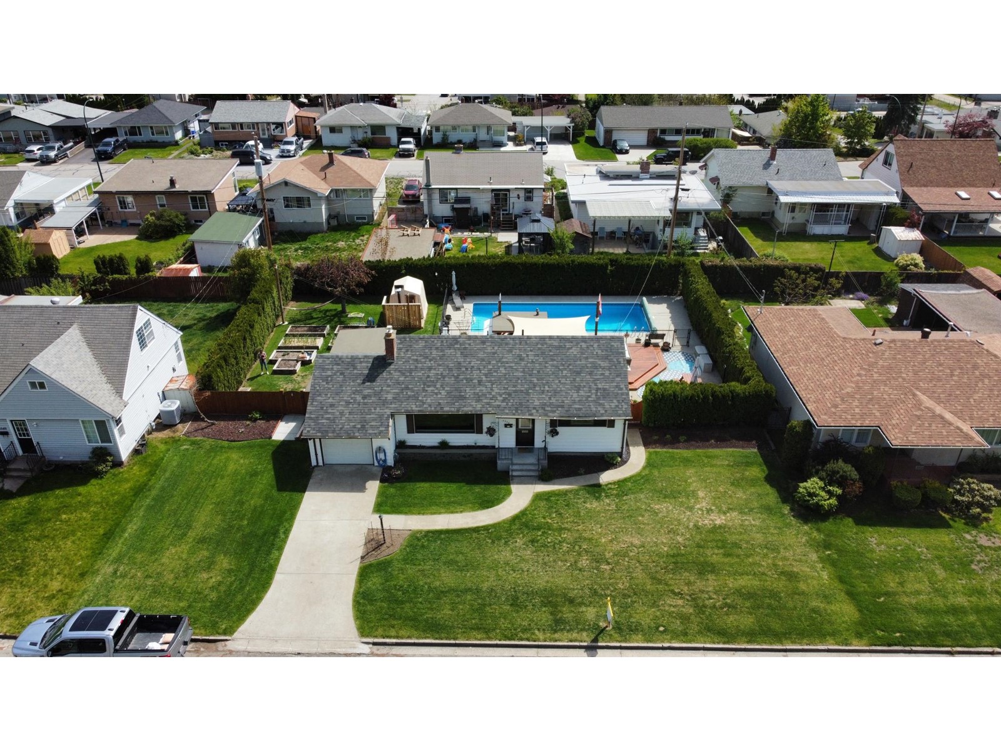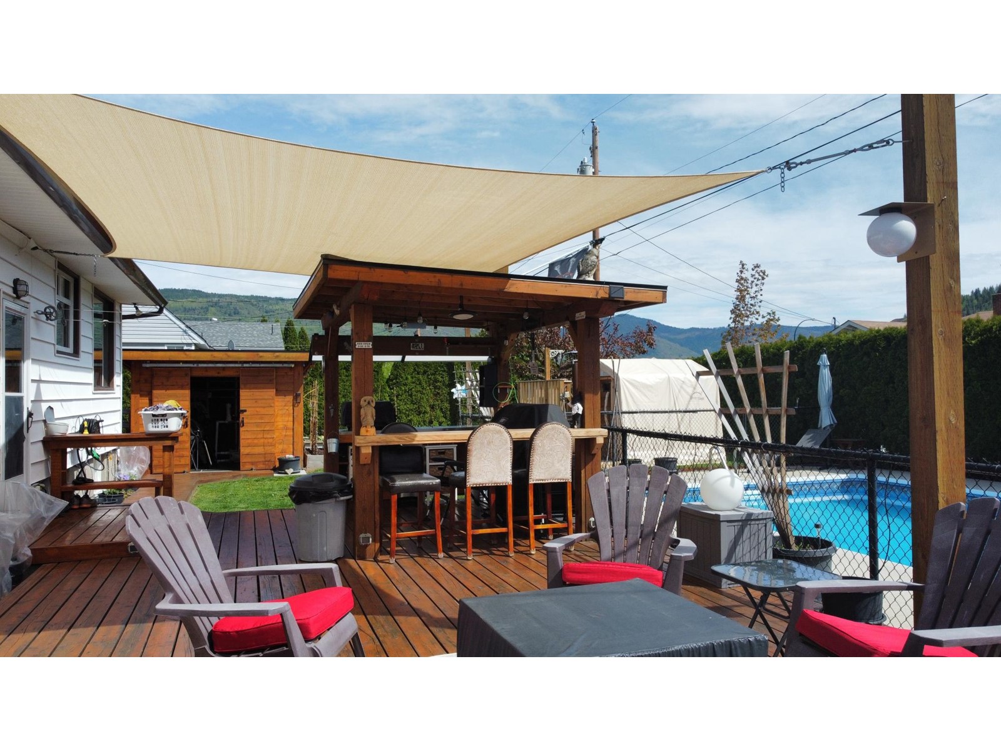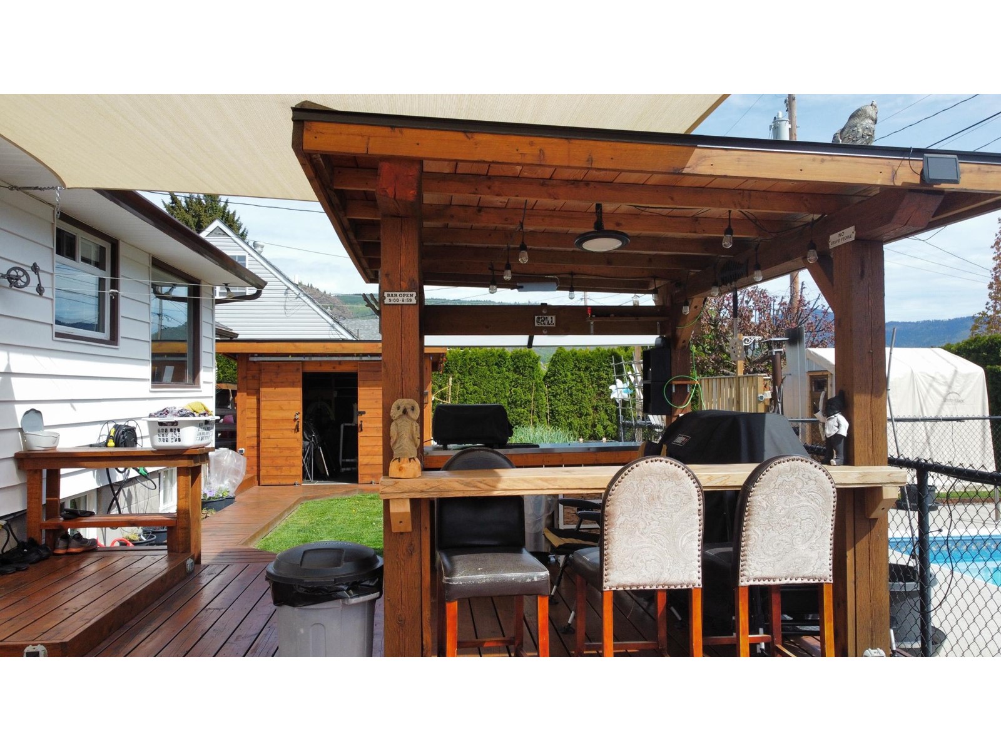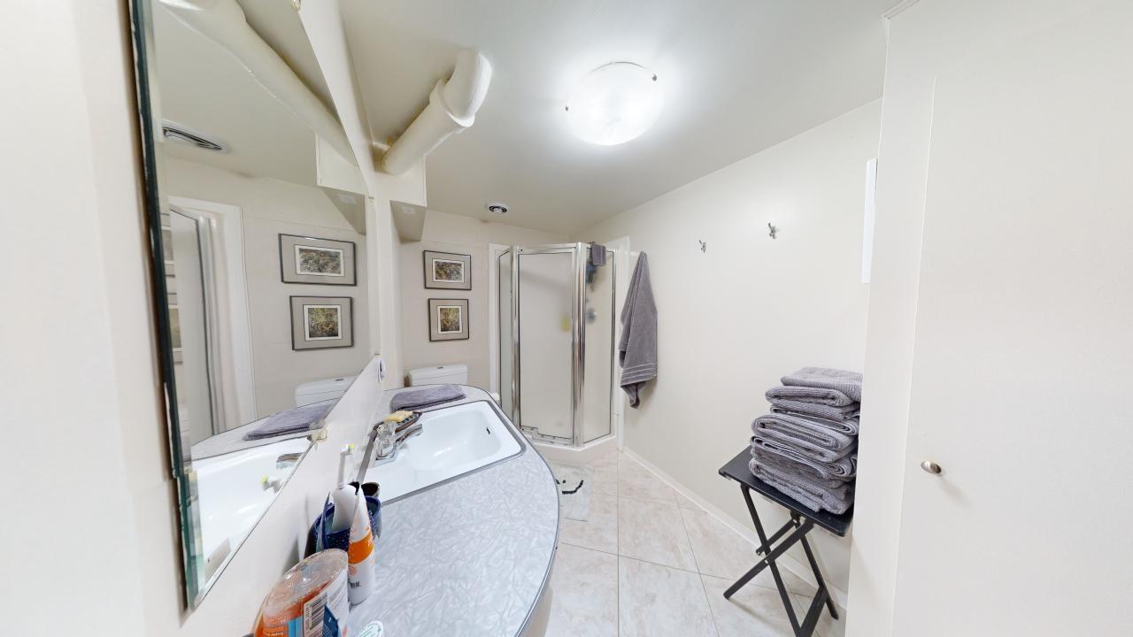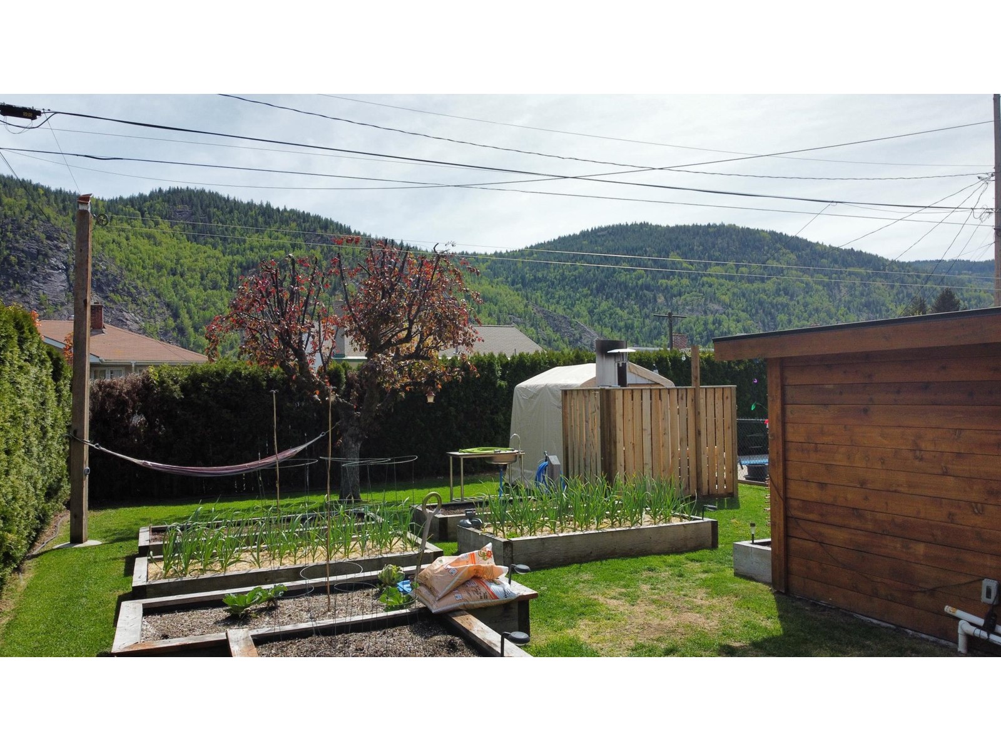3320 Lilac Crescent Trail, British Columbia V1R 2Y2
$530,000
Just in time for summer! This delightful 2-bedroom, 2-bathroom home in sought-after Glenmerry presents the ultimate blend of indoor coziness and outdoor allure. As you step inside, you're greeted by a sunlit living room boasting stunning hardwood floors and a charming gas fireplace, perfect for those cozy evenings. The main floor offers two bedrooms, and one bathroom, dinning room, compact yet efficient kitchen. Step outside to your own private oasis, complete with a refreshing pool, relaxing sauna, and raised garden beds, all within the confines of a fully fenced yard. Marvel at the breathtaking views of the majestic Seven Summits from your expansive double lot backyard. Downstairs features a spacious rec room or potential third bedroom, complete with a funky vintage bar and ample storage space for all your ski and mountain gear. Additional amenities include air conditioning and a single-car garage. Don't let this opportunity to make Glenmerry your home slip away! Schedule a viewing today (id:48309)
Property Details
| MLS® Number | 2476832 |
| Property Type | Single Family |
| Community Name | Trail |
| View Type | Mountain View |
Building
| Bathroom Total | 2 |
| Bedrooms Total | 2 |
| Basement Development | Unknown |
| Basement Features | Unknown |
| Basement Type | Full (unknown) |
| Constructed Date | 1954 |
| Construction Material | Wood Frame |
| Exterior Finish | Vinyl |
| Flooring Type | Hardwood, Mixed Flooring |
| Foundation Type | Concrete |
| Heating Fuel | Natural Gas |
| Heating Type | Forced Air |
| Roof Material | Asphalt Shingle |
| Roof Style | Unknown |
| Size Interior | 1796 Sqft |
| Type | House |
| Utility Water | Municipal Water |
Land
| Acreage | No |
| Fence Type | Fenced Yard |
| Landscape Features | Garden Area |
| Size Irregular | 10018 |
| Size Total | 10018 Sqft |
| Size Total Text | 10018 Sqft |
| Zoning Type | Residential |
Rooms
| Level | Type | Length | Width | Dimensions |
|---|---|---|---|---|
| Lower Level | Full Bathroom | Measurements not available | ||
| Lower Level | Laundry Room | 18'9 x 9'7 | ||
| Lower Level | Recreation Room | 11'8 x 25'10 | ||
| Lower Level | Other | 8'11 x 10'4 | ||
| Main Level | Foyer | 5'9 x 3'7 | ||
| Main Level | Living Room | 17'1 x 11'7 | ||
| Main Level | Dining Room | 8'9 x 10'5 | ||
| Main Level | Kitchen | 8'11 x 9'11 | ||
| Main Level | Bedroom | 13'5 x 9'11 | ||
| Main Level | Bedroom | 10'3 x 10 | ||
| Main Level | Full Bathroom | Measurements not available |
Utilities
| Sewer | Available |
https://www.realtor.ca/real-estate/26880056/3320-lilac-crescent-trail-trail
Interested?
Contact us for more information

Amy Ens
www.amy-ens.c21.ca

1358 Cedar Avenue
Trail, British Columbia V1R 4C2
(250) 368-8818
(250) 368-8812
www.kootenayhomes.com

