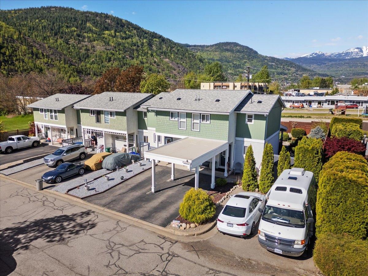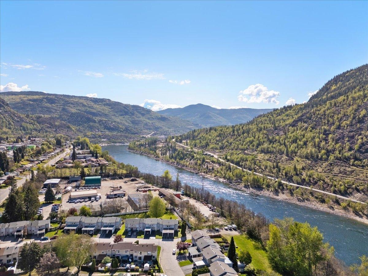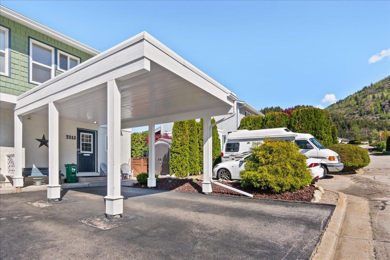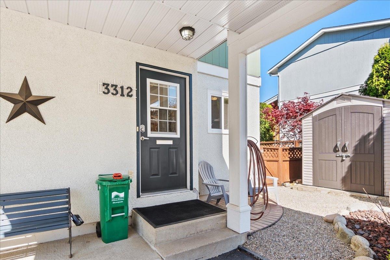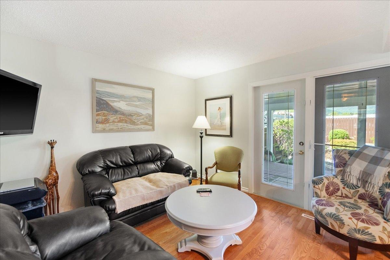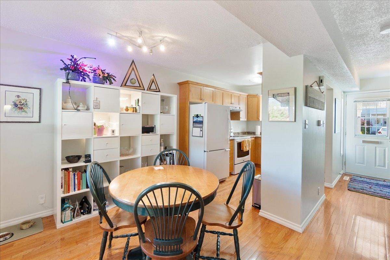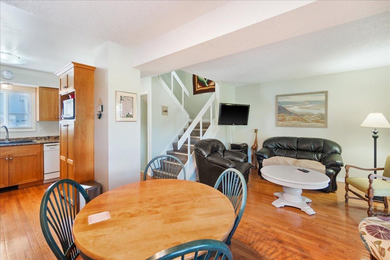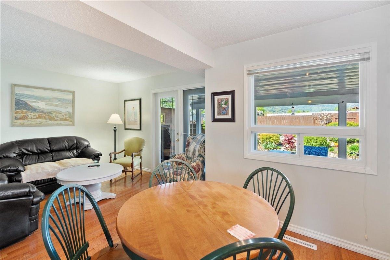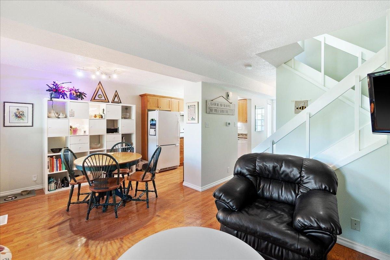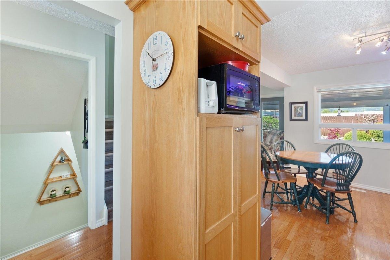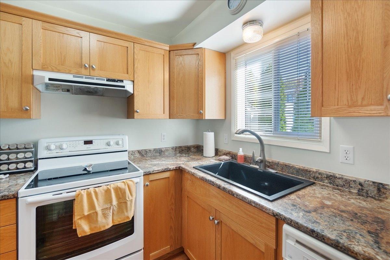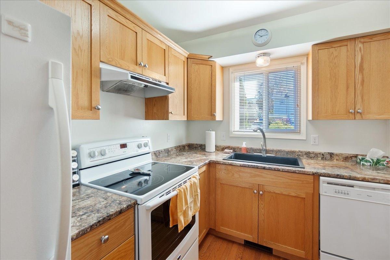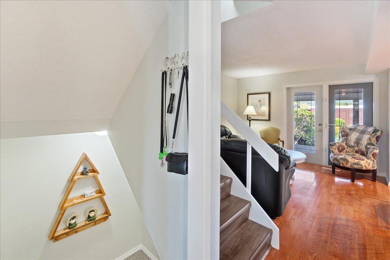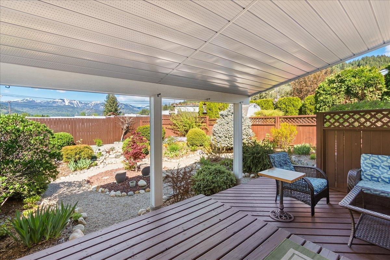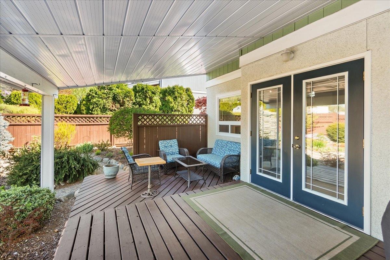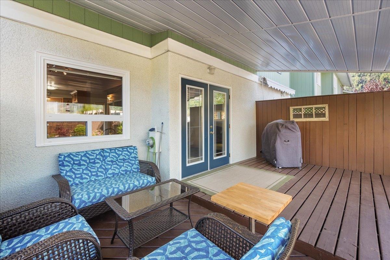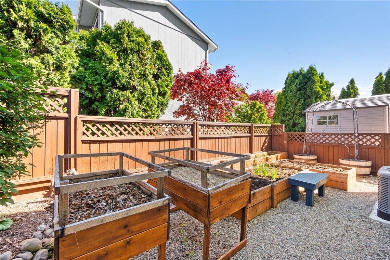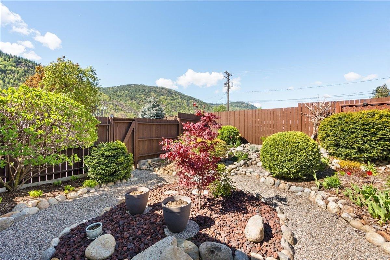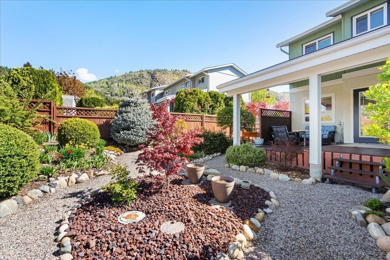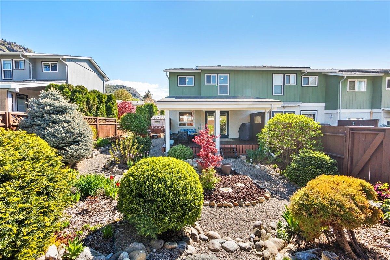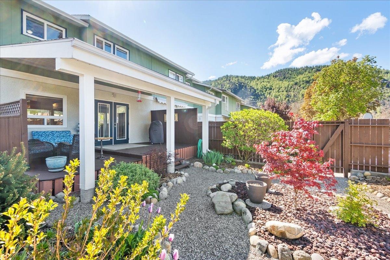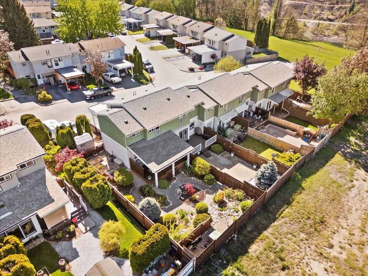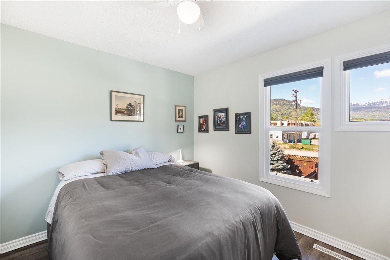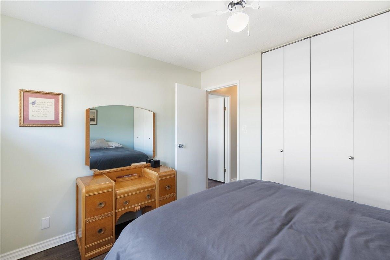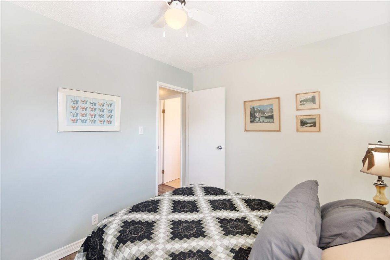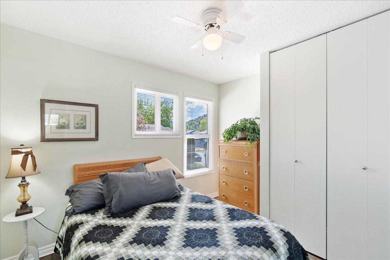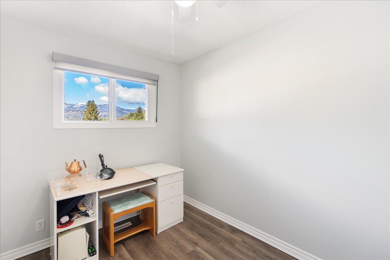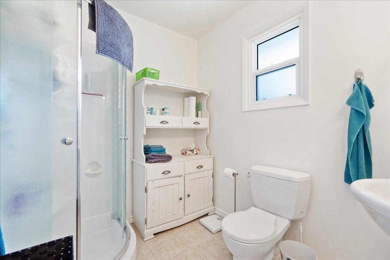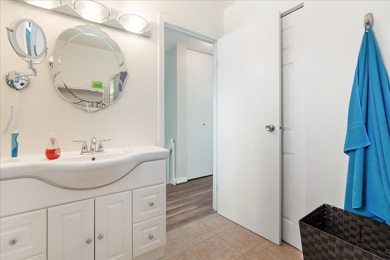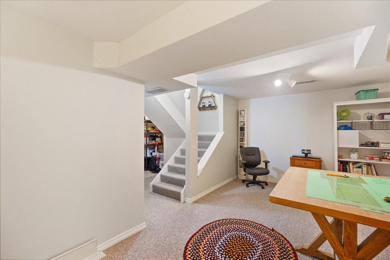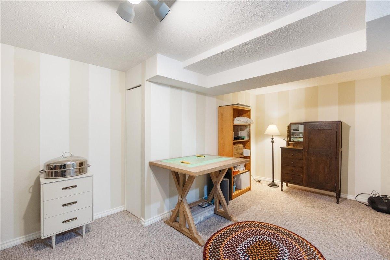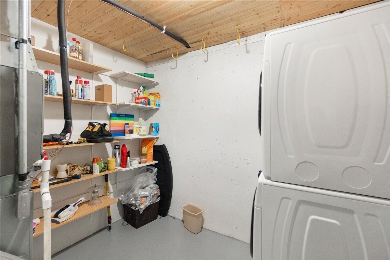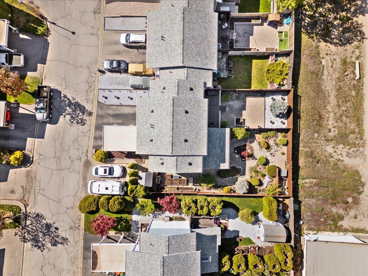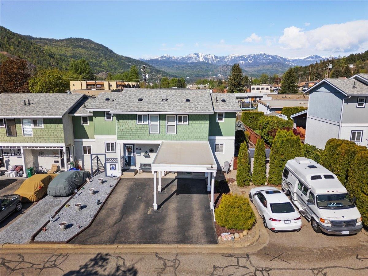3312 Laurel Crescent Trail, British Columbia V1R 4M5
$399,900
Beautiful 3 bedroom fully updated townhouse located in Glenmerry, walking distance to schools and parks. This gorgeous end unit is move in ready with beautiful floors, kitchen, bathrooms, and a newer furnace and AC, hot water tank, windows, insulation and so much more. Covered deck in the backyard with new fence, gardens, sheds, and an extra side yard provides plenty of space and privacy with very little maintenance. Covered single carport plus visitor parking right next door. The upstairs has three spacious bedrooms and a modern full bathroom with a stand up shower and with plenty of storage for linens. The basement offers another cozy living space for a recroom, tv room, office, or a space for visitors, plus a clean and functional laundry room. Where can you find a beautiful 3 bedroom, 2 bathroom, move in ready home in a great neighbourhood for this price?? Right here! Call your REALTOR(R) now. (id:48309)
Property Details
| MLS® Number | 2476687 |
| Property Type | Single Family |
| Community Name | Trail |
| Amenities Near By | Public Transit |
| Easement | Right Of Way |
| Features | Central Location, Other, Private Yard |
| Parking Space Total | 2 |
Building
| Bathroom Total | 2 |
| Bedrooms Total | 3 |
| Appliances | Dryer, Refrigerator, Washer, Stove, Dishwasher |
| Basement Development | Finished |
| Basement Features | Walk-up |
| Basement Type | Full (finished) |
| Constructed Date | 1976 |
| Construction Material | Wood Frame |
| Cooling Type | Central Air Conditioning |
| Exterior Finish | Wood, Stucco |
| Flooring Type | Hardwood, Tile, Laminate |
| Foundation Type | Concrete |
| Heating Fuel | Electric |
| Heating Type | Forced Air |
| Roof Material | Asphalt Shingle |
| Roof Style | Unknown |
| Size Interior | 1392 |
| Type | Row / Townhouse |
| Utility Water | Municipal Water |
Land
| Acreage | No |
| Fence Type | Fenced Yard |
| Land Amenities | Public Transit |
| Landscape Features | Garden Area |
| Size Irregular | 3049 |
| Size Total | 3049 Sqft |
| Size Total Text | 3049 Sqft |
| Zoning Type | Residential |
Rooms
| Level | Type | Length | Width | Dimensions |
|---|---|---|---|---|
| Above | Full Bathroom | Measurements not available | ||
| Above | Bedroom | 11 x 9 | ||
| Above | Bedroom | 9 x 9 | ||
| Above | Bedroom | 9 x 8 | ||
| Lower Level | Recreation Room | 10 x 20 | ||
| Lower Level | Laundry Room | 7 x 7 | ||
| Main Level | Kitchen | 10 x 8 | ||
| Main Level | Living Room | 11 x 11 | ||
| Main Level | Partial Bathroom | Measurements not available | ||
| Main Level | Dining Room | 9 x 8 |
Utilities
| Sewer | Available |
https://www.realtor.ca/real-estate/26849265/3312-laurel-crescent-trail-trail
Interested?
Contact us for more information


Keith Dewitt
www.teamdewitt.ca/
https://www.facebook.com/TeamDeWitt?ref=bookmarks
https://twitter.com/teamdewittremax
https://www.linkedin.com/profile/preview?vpa=pub&locale=en_U
1252 Bay Avenue
Trail, British Columbia V1R 4A6
(250) 368-5000
(250) 368-3340
www.allprorealty.ca

