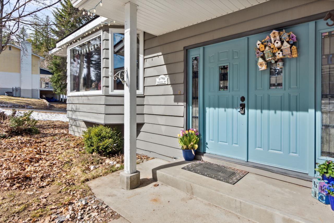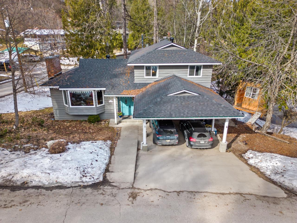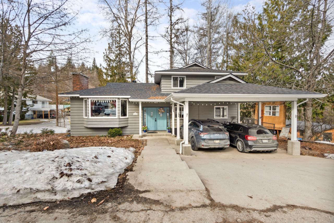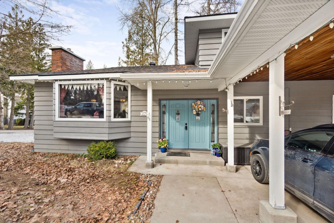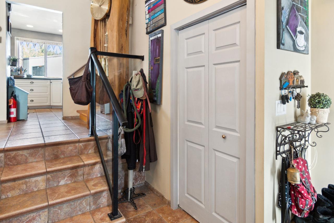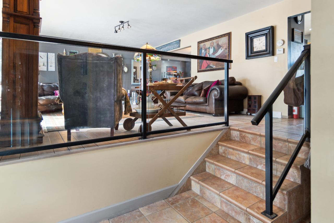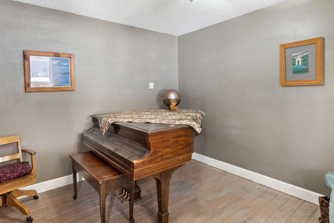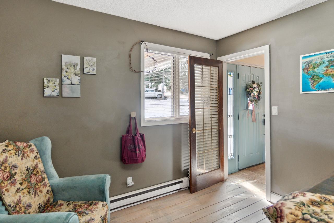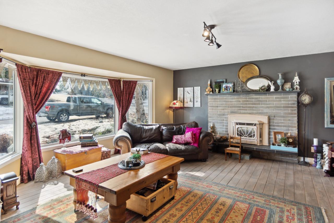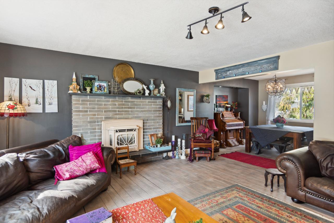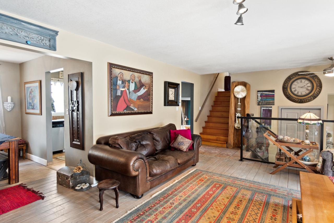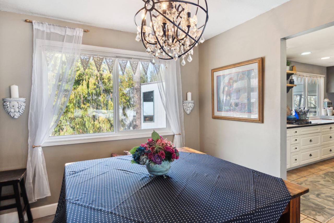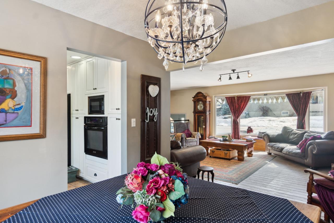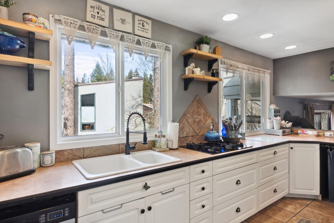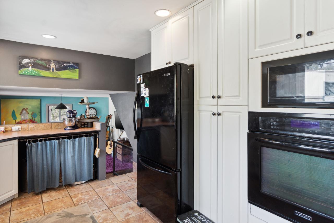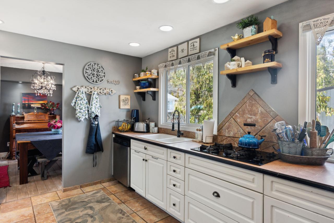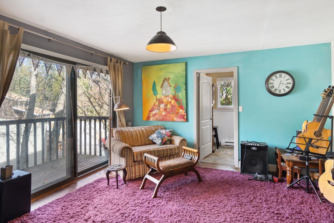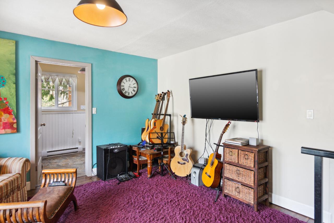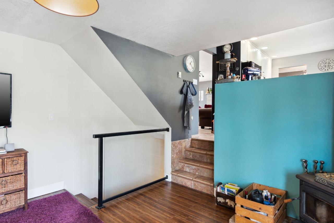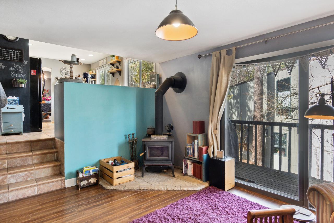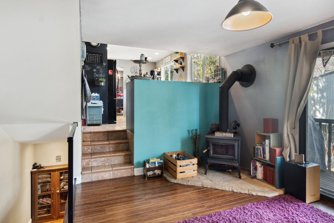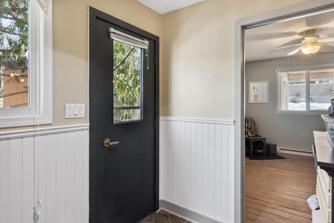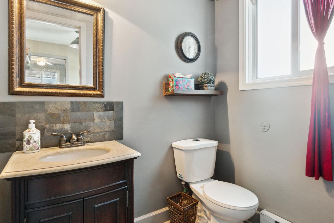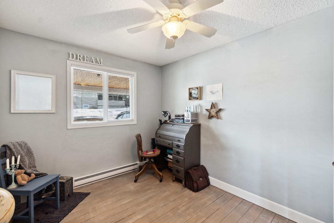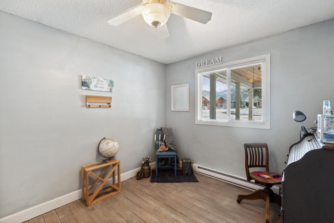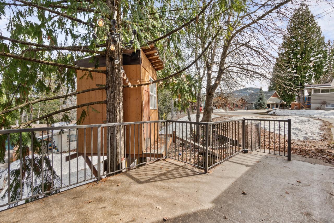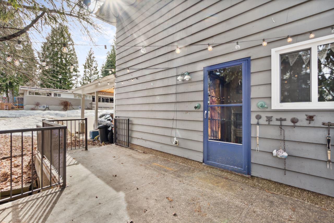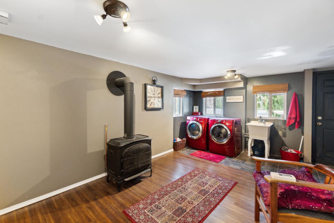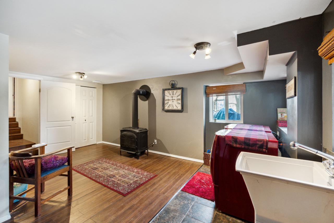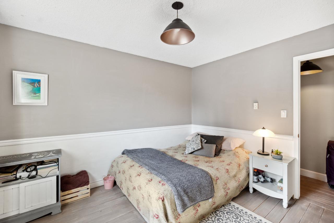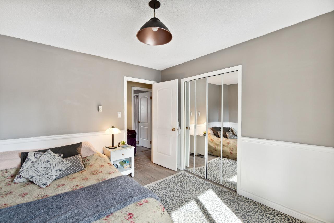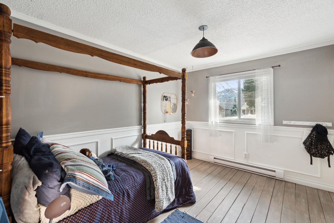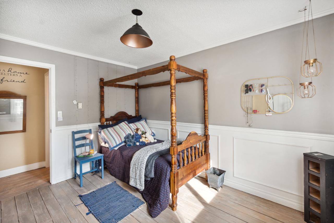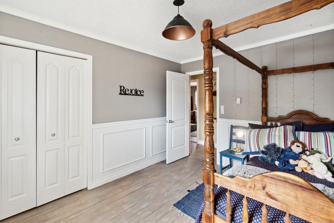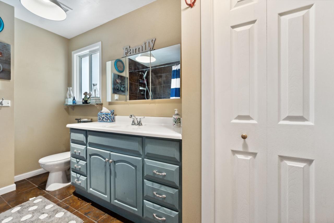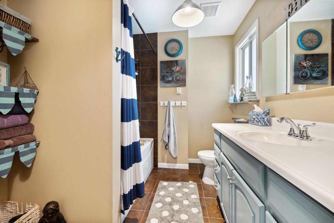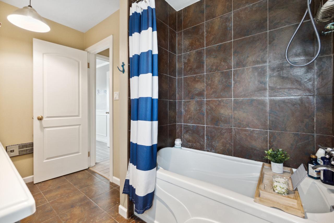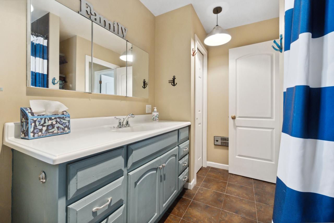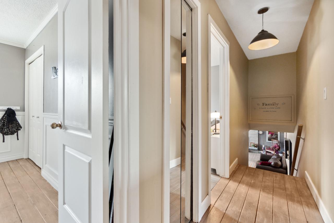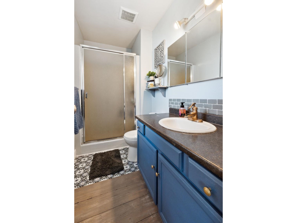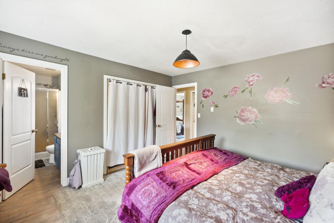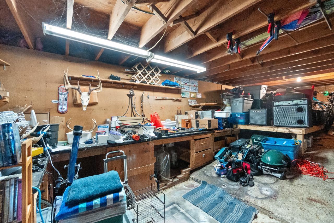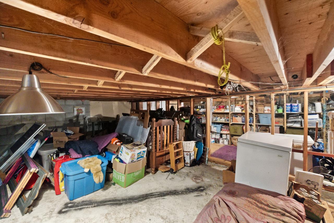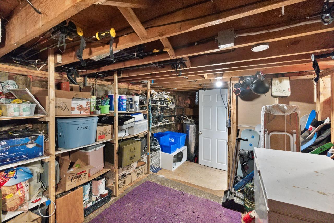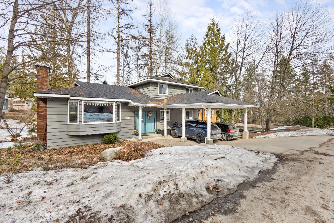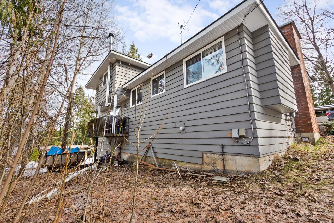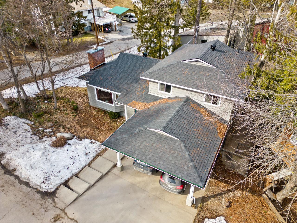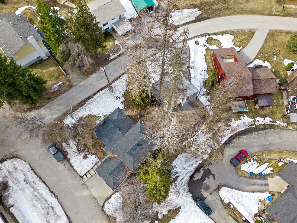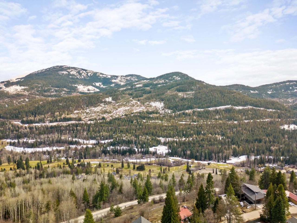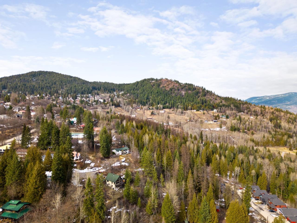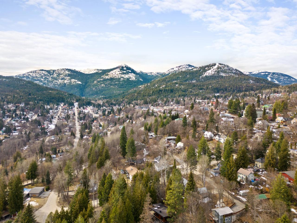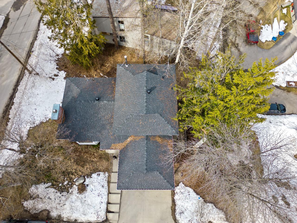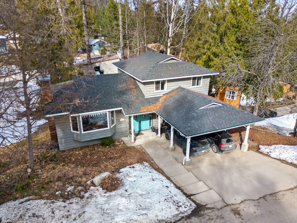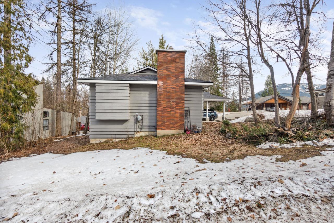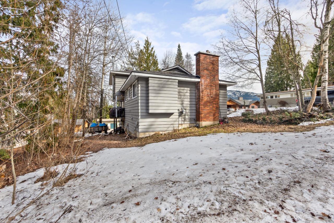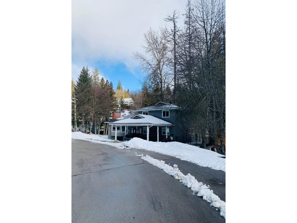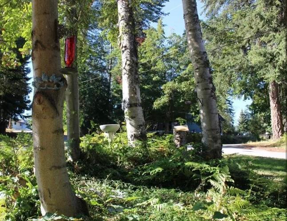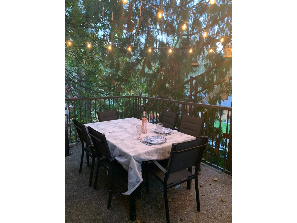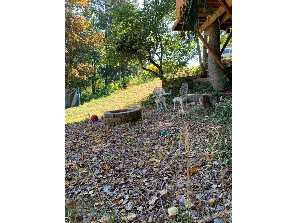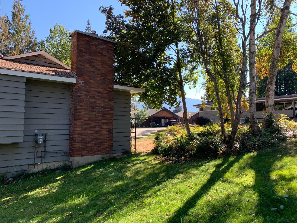2740 Tamarack Avenue Rossland, British Columbia V0G 1Y0
$700,000
Take a Virtual Tour with our 3D walkthrough! This generously proportioned home boasts a well-thought-out split floor plan, offering privacy and convenience for families seeking distinct living areas. The primary bedroom with a full ensuite is nestled on the top floor alongside two additional bedrooms, while two more bedrooms are situated on the main and lower levels. The heart of this residence lies in its traditional kitchen, dining, and living spaces. A workshop and W/D laundry facilities are conveniently located on the lowest floor, along with ample storage solutions both above the staircase and in the lower portion of the house, ensuring you'll never be short on space. Enjoy the cozy ambiance of 3 fireplaces scattered throughout the home, perfect for chilly evenings. Recent upgrades including a new roof, added insulation 2023 and a new H20 tank in 2021 provide peace of mind and enhanced efficiency. RV storage located in the back for winter. Conveniently situated close to a ski hill, golf course, school, and all the amenities of Rossland, this home is nestled on a tranquil, low-traffic street. With mature landscaping, decks for outdoor enjoyment, and a double carport, this property offers everything your family needs to thrive for years to come. Experience the full charm of this home with our immersive 3D tour! (id:48309)
Property Details
| MLS® Number | 2475709 |
| Property Type | Single Family |
| Community Name | Rossland |
| Parking Space Total | 2 |
Building
| Bathroom Total | 3 |
| Bedrooms Total | 4 |
| Amenities | Balconies |
| Basement Development | Partially Finished |
| Basement Features | Walk Out |
| Basement Type | Full (partially Finished) |
| Constructed Date | 1976 |
| Construction Material | Wood Frame |
| Exterior Finish | Wood Siding |
| Fireplace Fuel | Gas |
| Fireplace Present | Yes |
| Fireplace Type | Woodstove |
| Flooring Type | Hardwood |
| Foundation Type | Concrete |
| Heating Fuel | Electric, Natural Gas, Wood |
| Heating Type | Space Heater, Other, Electric Baseboard Units |
| Roof Material | Asphalt Shingle |
| Roof Style | Unknown |
| Size Interior | 3468 |
| Type | House |
| Utility Water | Municipal Water |
Land
| Acreage | No |
| Size Irregular | 7405 |
| Size Total | 7405 Sqft |
| Size Total Text | 7405 Sqft |
| Zoning Type | Residential |
Rooms
| Level | Type | Length | Width | Dimensions |
|---|---|---|---|---|
| Above | Bedroom | 10'2 x 11'9 | ||
| Above | Full Bathroom | Measurements not available | ||
| Above | Bedroom | 9'5 x 11'9 | ||
| Above | Bedroom | 13'6 x 12'4 | ||
| Above | Ensuite | Measurements not available | ||
| Lower Level | Family Room | 15'4 x 13'7 | ||
| Lower Level | Bedroom | 11'9 x 9'2 | ||
| Lower Level | Other | 8'5 x 6'1 | ||
| Lower Level | Partial Bathroom | Measurements not available | ||
| Main Level | Den | 10 x 11'9 | ||
| Main Level | Living Room | 18'8 x 17'8 | ||
| Main Level | Dining Room | 10'4 x 11 | ||
| Main Level | Kitchen | 15 x 8 | ||
| Other | Laundry Room | 9'9 x 17'5 | ||
| Other | Workshop | 27 x 11 |
Utilities
| Sewer | Available |
https://www.realtor.ca/real-estate/26670174/2740-tamarack-avenue-rossland-rossland
Interested?
Contact us for more information
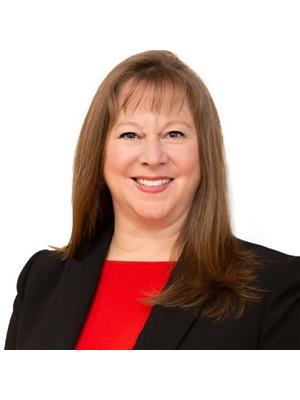

Tonnie Stewart
www.tonnie-stewart.c21.ca/


1358 Cedar Avenue
Trail, British Columbia V1R 4C2
(250) 368-8818
(250) 368-8812
www.kootenayhomes.com

