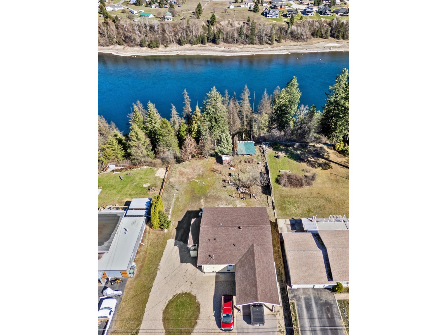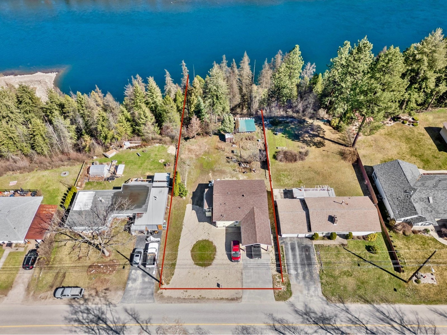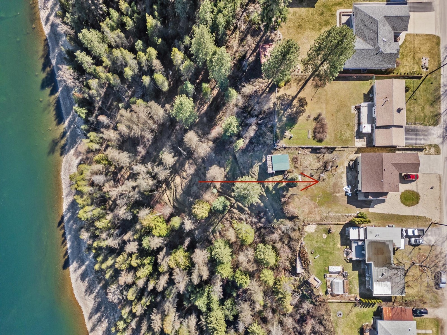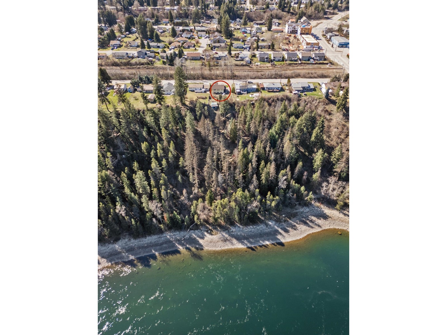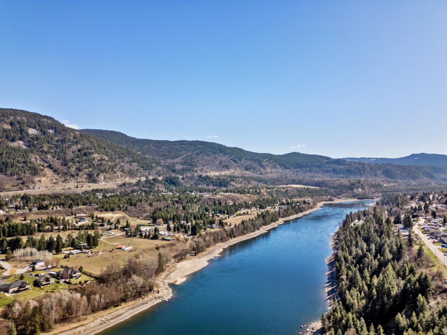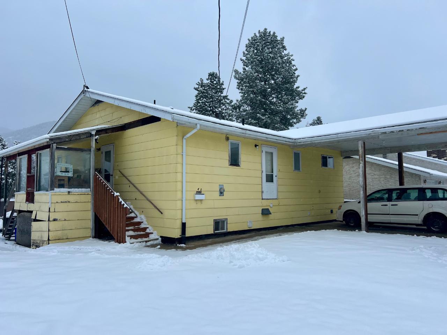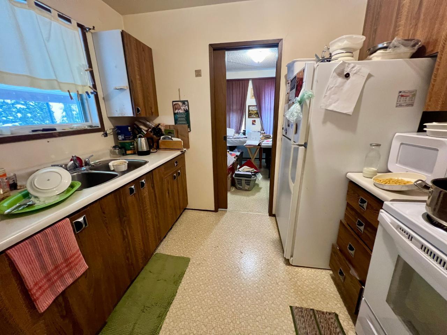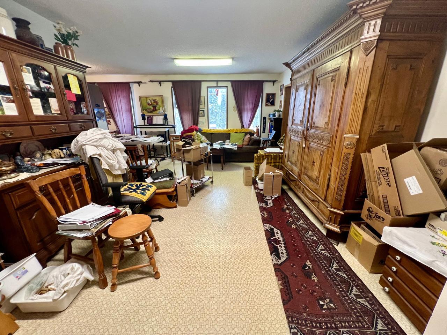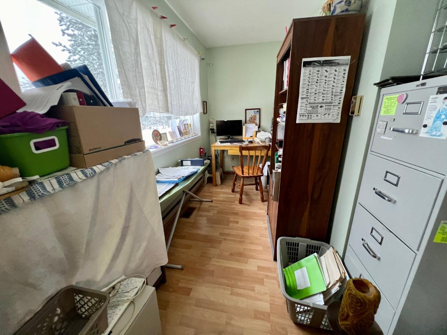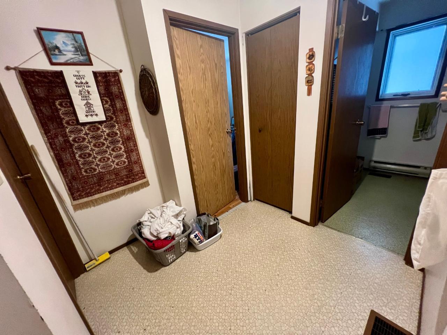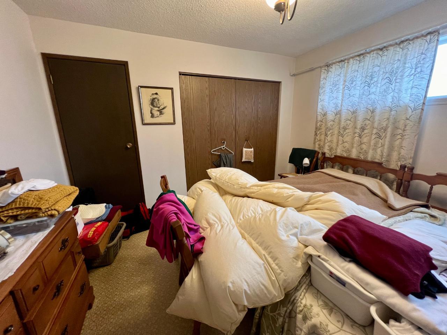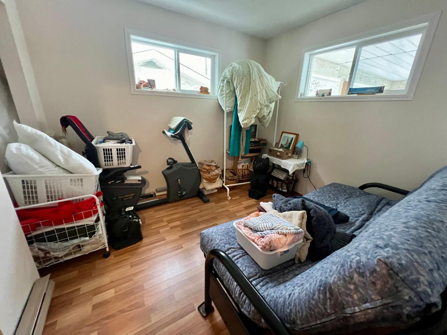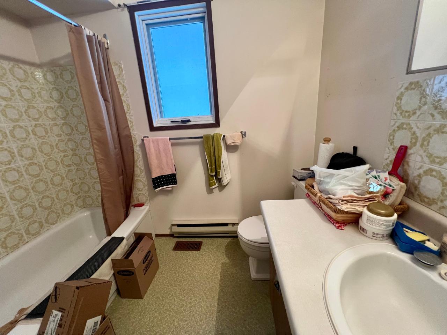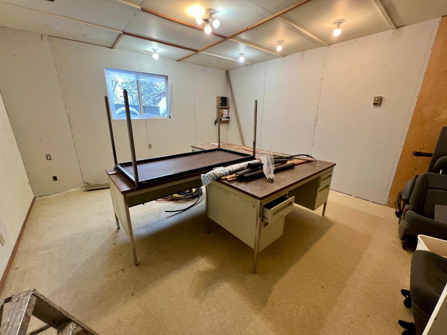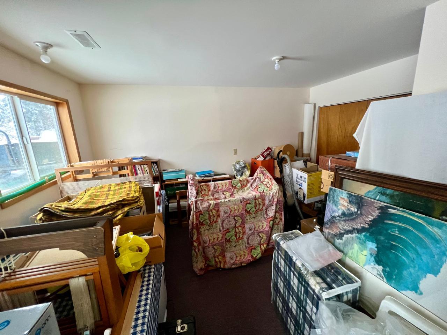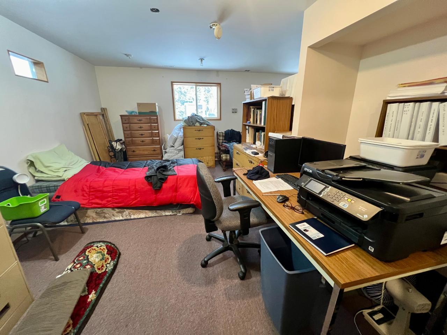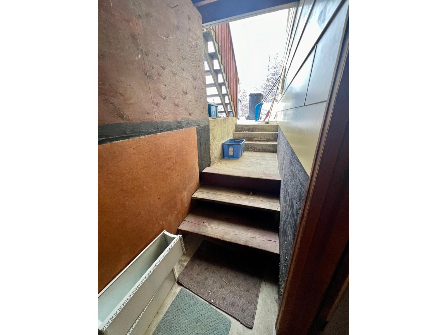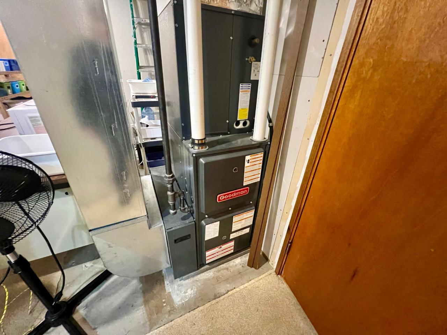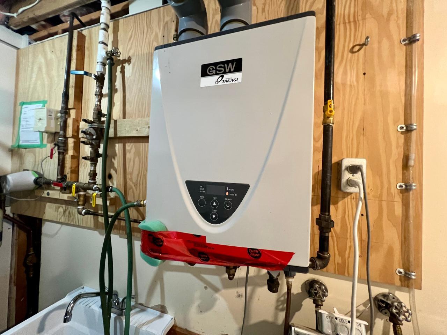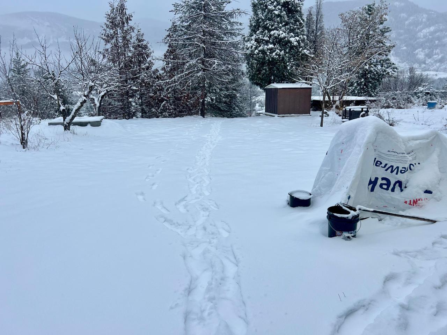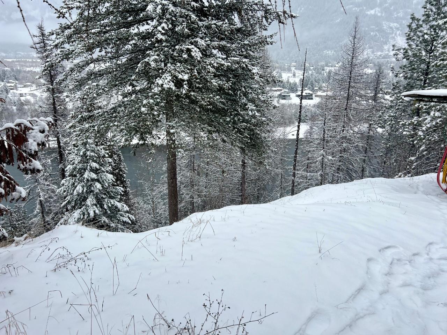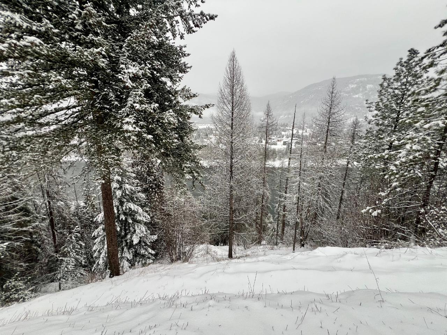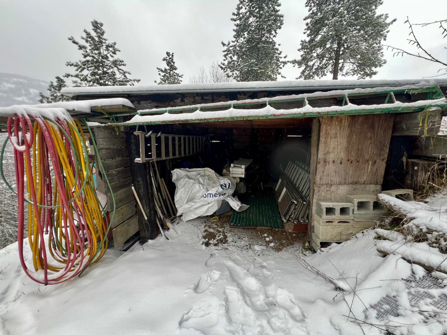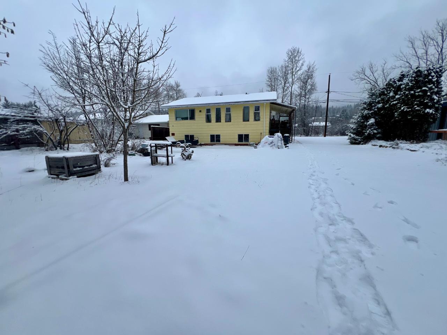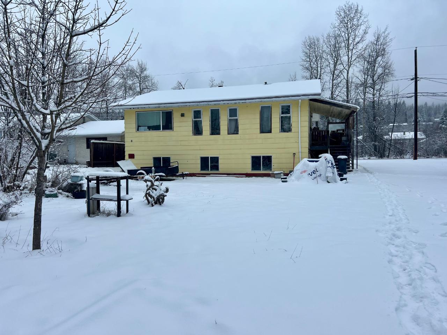2505 5th Ave Castlegar, British Columbia V1N 2T6
$459,000
Want to live next to the Columbia River? This 2400ft2 home boasts a private backyard with a switchback path leading down to the river, perfect for serene evenings or outdoor adventures. Featuring modern comforts like a new HE furnace and on-demand hot water installed in 2019, and a new roof in 2016, this home offers both peace of mind and an opportunity to force appreciation with some updates. With 3 bedrooms, 2.5 bathrooms, and potential for a 4th bedroom downstairs, there's ample space for your family to grow. While some finishing is needed downstairs (the bedroom), envision the possibilities and make it your own. Conveniently located near shopping and a recreation center, this is the perfect blend of comfort and lifestyle. Don't miss out on this riverside oasis! (id:48309)
Property Details
| MLS® Number | 2475187 |
| Property Type | Single Family |
| Community Name | South Castlegar |
| Amenities Near By | Stores, Shopping |
| Communication Type | High Speed Internet |
| Features | Flat Site, Other, Level |
| Parking Space Total | 4 |
| View Type | River View |
Building
| Bathroom Total | 3 |
| Bedrooms Total | 3 |
| Basement Development | Unknown |
| Basement Features | Unknown |
| Basement Type | Full (unknown) |
| Constructed Date | 1979 |
| Construction Material | Wood Frame |
| Exterior Finish | Other |
| Flooring Type | Mixed Flooring |
| Foundation Type | Wood |
| Heating Fuel | Electric, Natural Gas |
| Heating Type | Electric Baseboard Units, Forced Air |
| Roof Material | Asphalt Shingle |
| Roof Style | Unknown |
| Size Interior | 2448 |
| Type | House |
| Utility Water | Municipal Water |
Land
| Access Type | Easy Access |
| Acreage | No |
| Land Amenities | Stores, Shopping |
| Size Irregular | 16117 |
| Size Total | 16117 Sqft |
| Size Total Text | 16117 Sqft |
| Zoning Type | Residential |
Rooms
| Level | Type | Length | Width | Dimensions |
|---|---|---|---|---|
| Lower Level | Bedroom | 15 x 13'7 | ||
| Lower Level | Full Bathroom | Measurements not available | ||
| Lower Level | Storage | 9'7 x 6 | ||
| Lower Level | Utility Room | 7'10 x 5'9 | ||
| Lower Level | Cold Room | 9'7 x 9'3 | ||
| Lower Level | Recreation Room | 20 x 16 | ||
| Main Level | Kitchen | 9'5 x 6'10 | ||
| Main Level | Dining Room | 10'6 x 10 | ||
| Main Level | Living Room | 18 x 12 | ||
| Main Level | Den | 11'5 x 5'6 | ||
| Main Level | Bedroom | 12 x 11'6 | ||
| Main Level | Bedroom | 10 x 9'5 | ||
| Main Level | Full Bathroom | Measurements not available | ||
| Main Level | Partial Bathroom | Measurements not available | ||
| Main Level | Storage | 8'7 x 5'9 | ||
| Main Level | Foyer | 11 x 4'5 |
Utilities
| Sewer | Available |
https://www.realtor.ca/real-estate/26565343/2505-5th-ave-castlegar-south-castlegar
Interested?
Contact us for more information
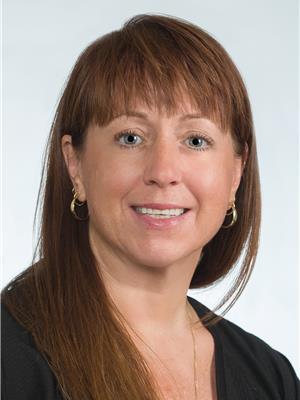

Stacey Miller
www.buywestkootenays.com


1480 Columbia Avenue
Castlegar, British Columbia V1N 3K3
(250) 365-6767
(250) 365-6768
www.realestateinthekootenays.ca/

