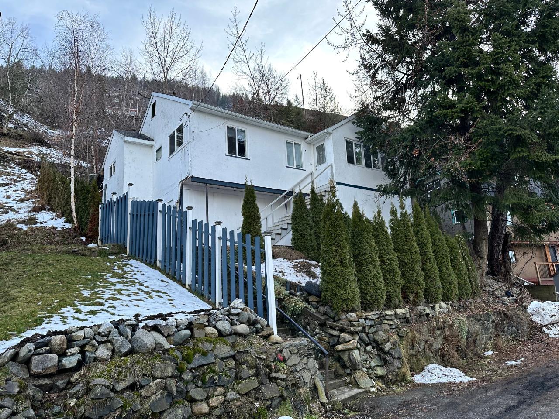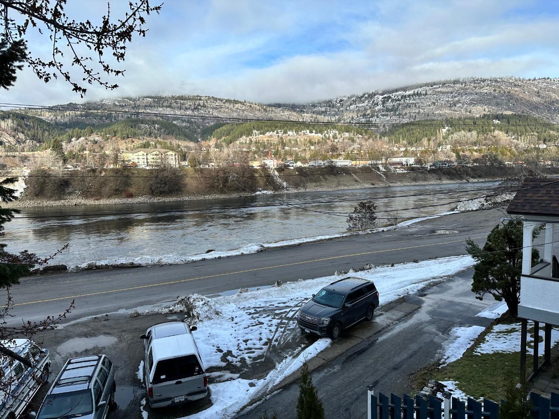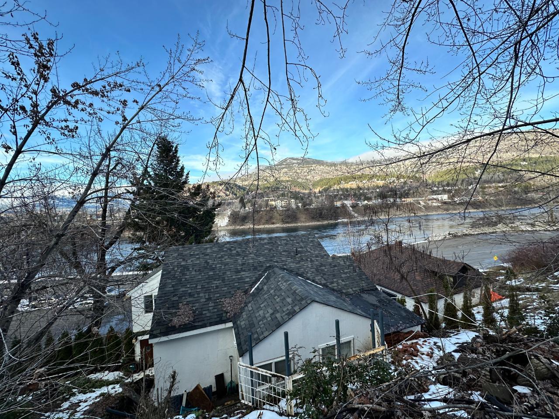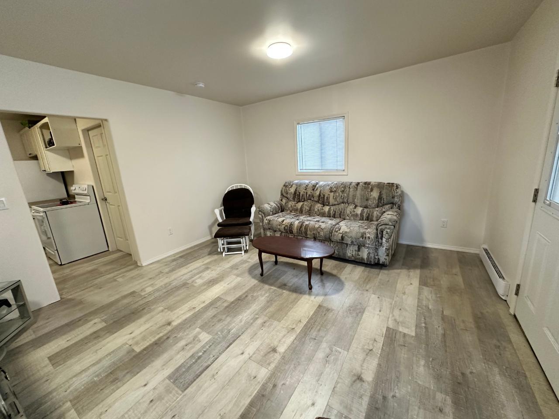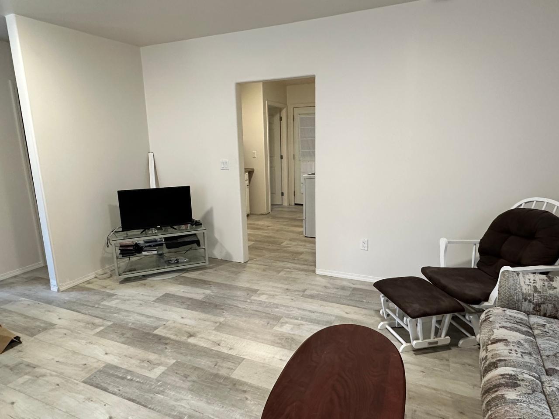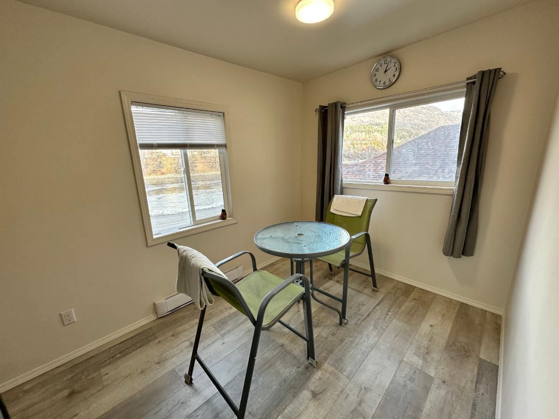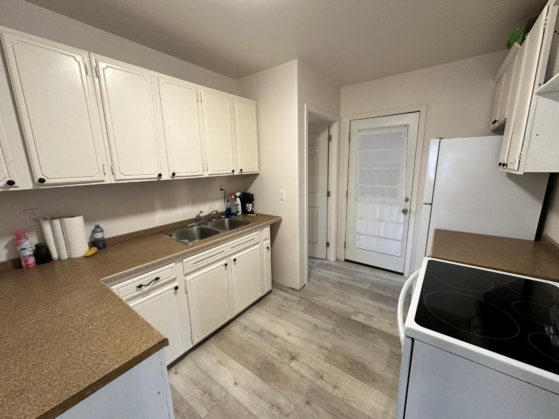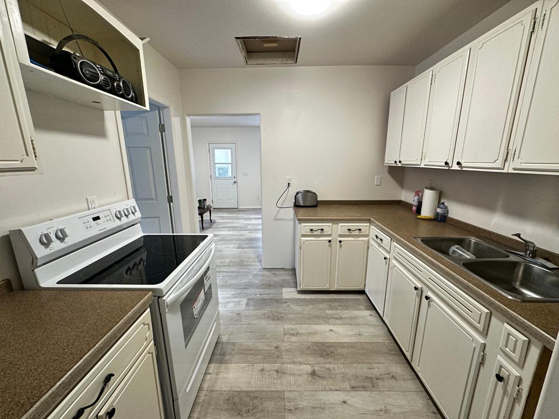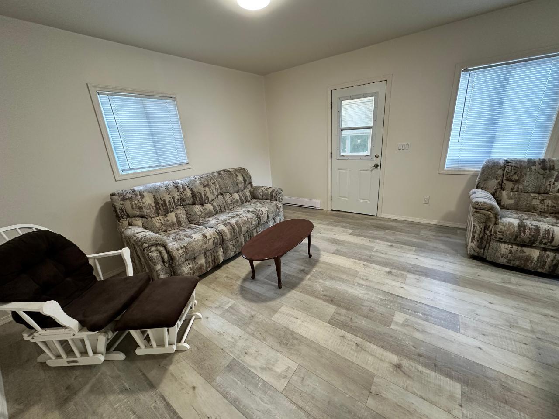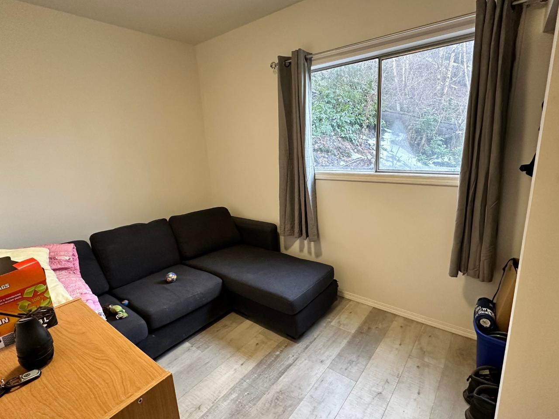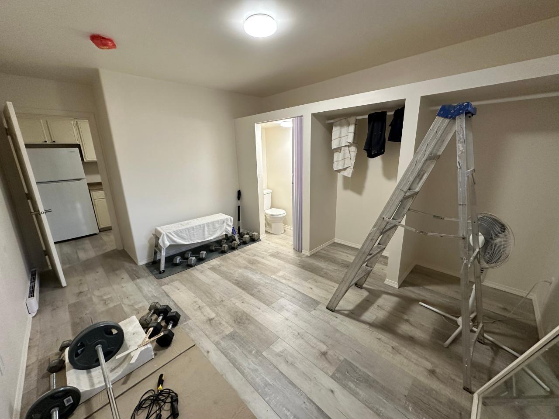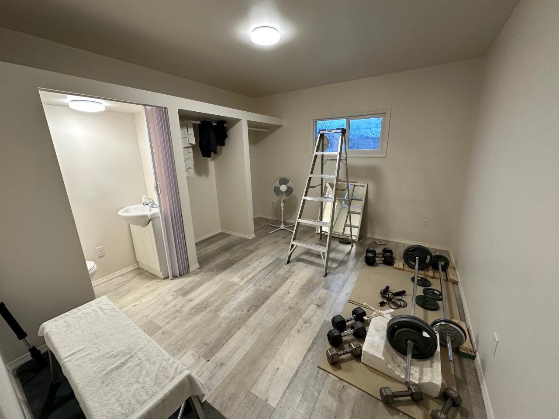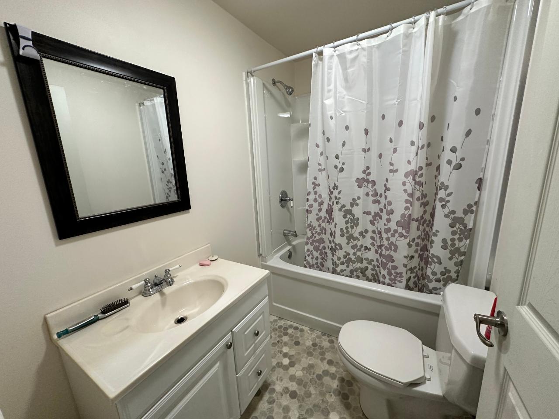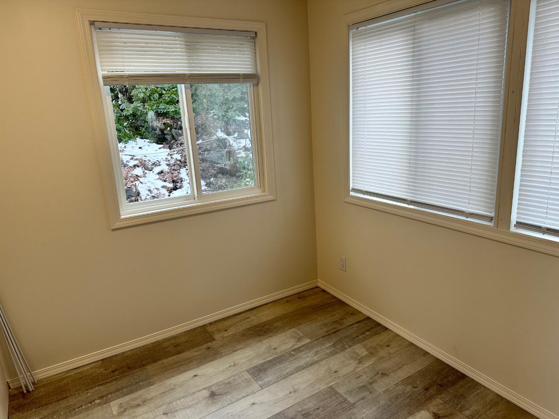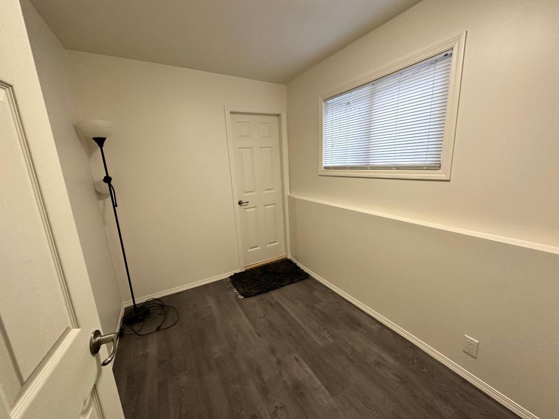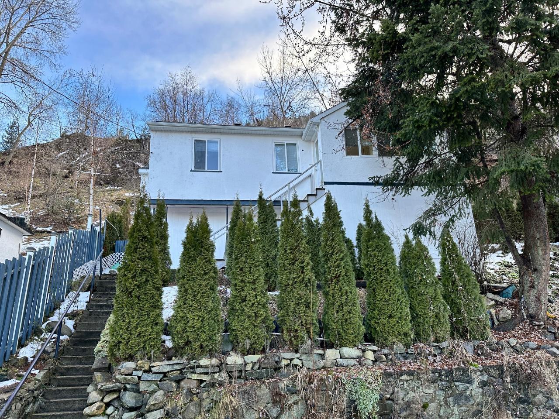2264 Riverside Avenue Trail, British Columbia V1R 3Z4
$249,900
This fully renovated home on Riverside Avenue is only steps to the Columbia River and walking distance to downtown, the walking bridge, Butler Park, the aquatic centre, and so much more. This is a very convenient location if you don't own a vehicle, but tons of parking options in front if you do. This renovated home has three bedrooms plus an office on the main floor, a full bathroom and a 2 piece ensuite bathroom in the main bedroom. The basement is easy access from outside, with a convenient workshop and storage area, plus laundry and a third half bathroom. New roof, new windows, new electrical, and new drainage tile only two years ago. Excellent home for first time buyers, those looking to downsize from yardwork, or an investor looking for a good revenue property. Enjoy a very quiet piece of the Columbia River right across the street for your own peace and relaxation. Property is vacant and available for quick occupancy. Call your REALTOR(R) to set up a showing. (id:48309)
Property Details
| MLS® Number | 2474735 |
| Property Type | Single Family |
| Community Name | Trail |
| Amenities Near By | Stores, Recreation Nearby, Public Transit, Park, Shopping |
| Features | Central Location, Hillside |
| View Type | Mountain View, River View |
Building
| Bathroom Total | 3 |
| Bedrooms Total | 3 |
| Appliances | Dryer, Refrigerator, Washer, Stove |
| Basement Development | Partially Finished |
| Basement Features | Separate Entrance |
| Basement Type | Remodeled Basement (partially Finished) |
| Constructed Date | 1938 |
| Construction Material | Wood Frame |
| Exterior Finish | Stucco |
| Flooring Type | Laminate, Linoleum |
| Foundation Type | Concrete |
| Heating Fuel | Electric |
| Heating Type | Electric Baseboard Units |
| Roof Material | Asphalt Shingle |
| Roof Style | Unknown |
| Size Interior | 1450 |
| Type | House |
| Utility Water | Municipal Water |
Land
| Access Type | Easy Access |
| Acreage | No |
| Land Amenities | Stores, Recreation Nearby, Public Transit, Park, Shopping |
| Size Irregular | 21780 |
| Size Total | 21780 Sqft |
| Size Total Text | 21780 Sqft |
| Zoning Type | Residential |
Rooms
| Level | Type | Length | Width | Dimensions |
|---|---|---|---|---|
| Lower Level | Partial Bathroom | Measurements not available | ||
| Lower Level | Workshop | 9 x 8'6 | ||
| Lower Level | Laundry Room | 9'6 x 7'10 | ||
| Main Level | Dining Room | 9 x 8 | ||
| Main Level | Living Room | 13'3 x 16 | ||
| Main Level | Kitchen | 9 x 11'6 | ||
| Main Level | Bedroom | 7'10 x 11'6 | ||
| Main Level | Bedroom | 9'2 x 9'9 | ||
| Main Level | Bedroom | 9'6 x 12'8 | ||
| Main Level | Den | 8'10 x 6'10 | ||
| Main Level | Other | 6'7 x 4'9 | ||
| Main Level | Ensuite | Measurements not available | ||
| Main Level | Full Bathroom | Measurements not available |
Utilities
| Sewer | Available |
https://www.realtor.ca/real-estate/26459340/2264-riverside-avenue-trail-trail
Interested?
Contact us for more information


Keith Dewitt
www.teamdewitt.ca/
https://www.facebook.com/TeamDeWitt?ref=bookmarks
https://twitter.com/teamdewittremax
https://www.linkedin.com/profile/preview?vpa=pub&locale=en_U
1252 Bay Avenue
Trail, British Columbia V1R 4A6
(250) 368-5000
(250) 368-3340
www.allprorealty.ca

