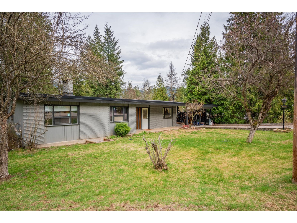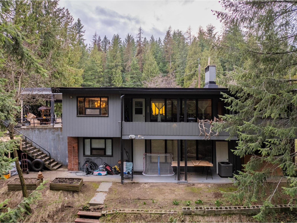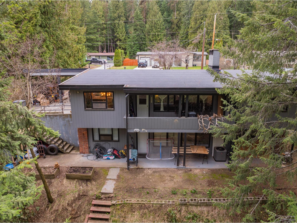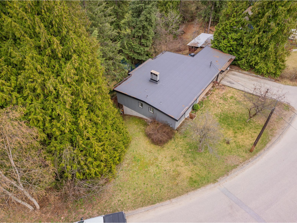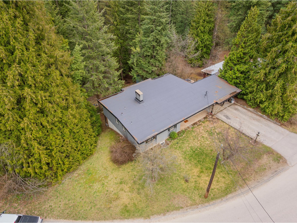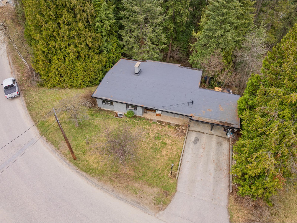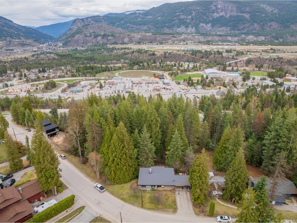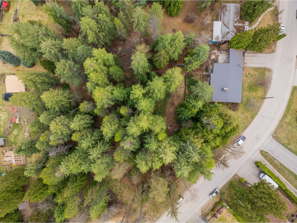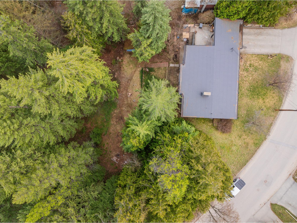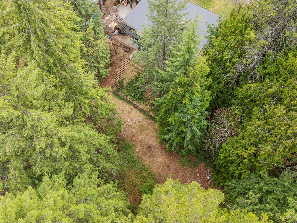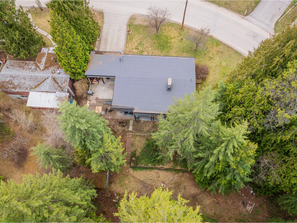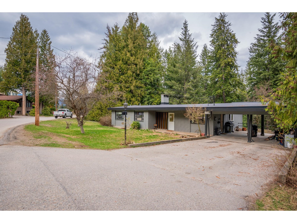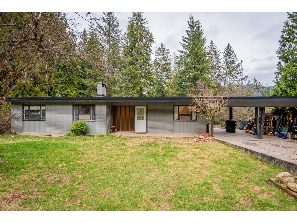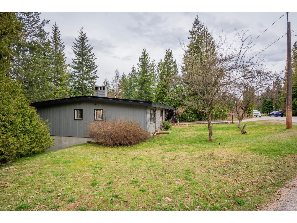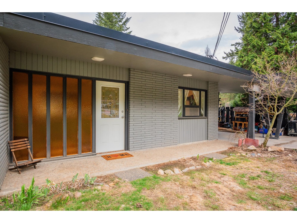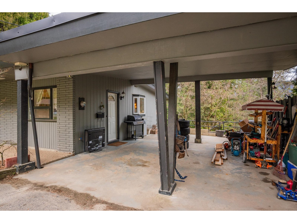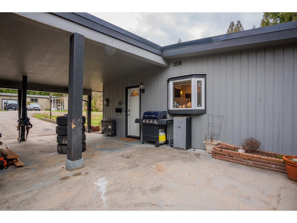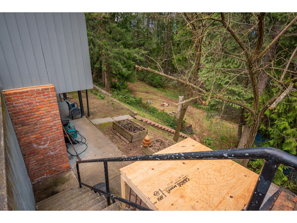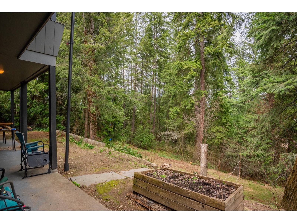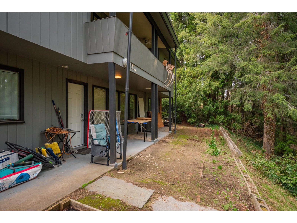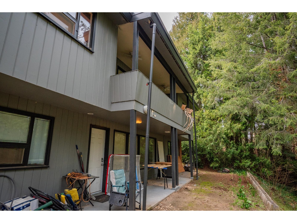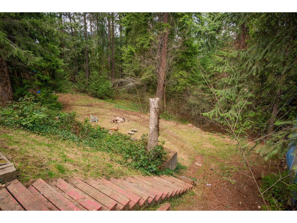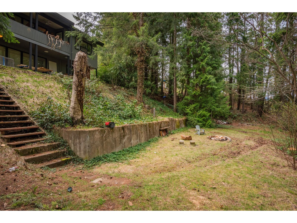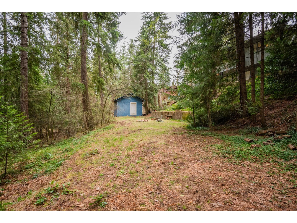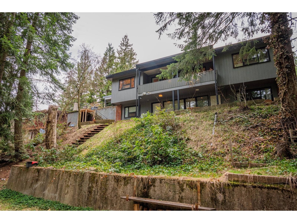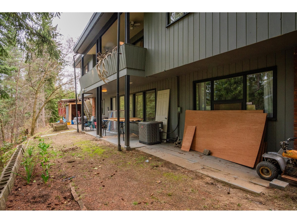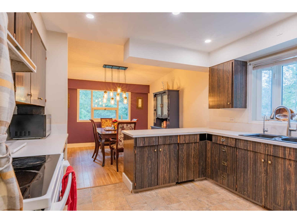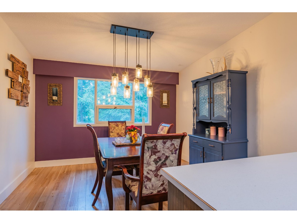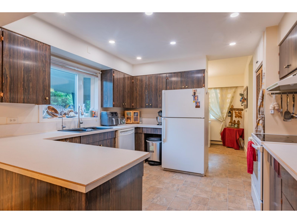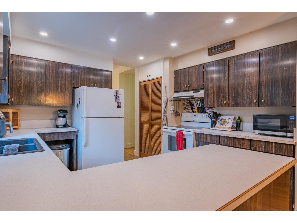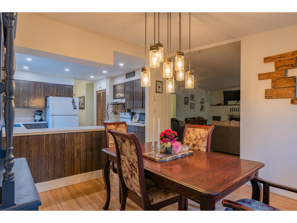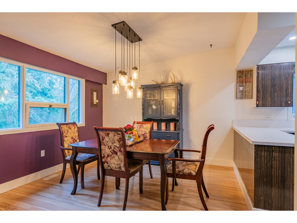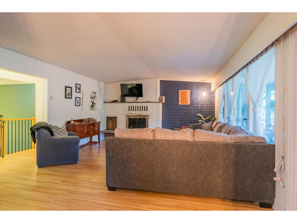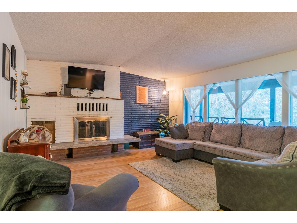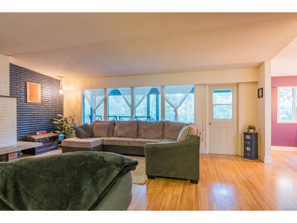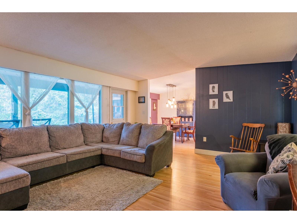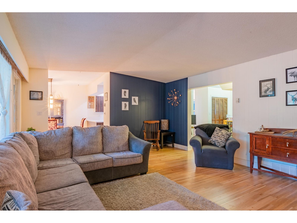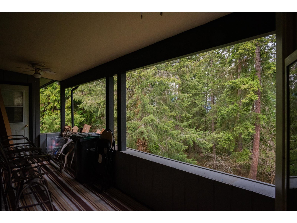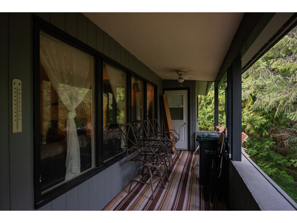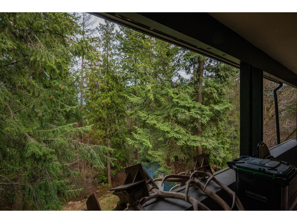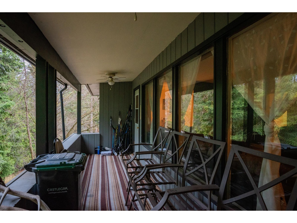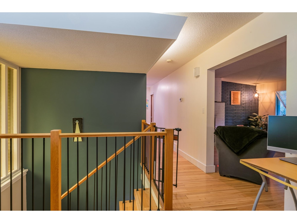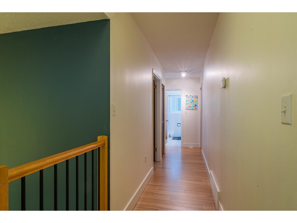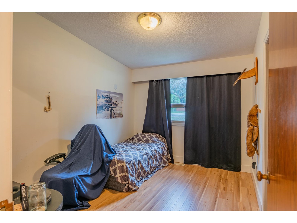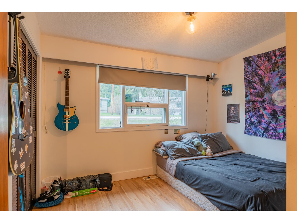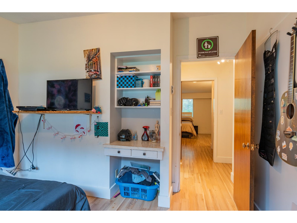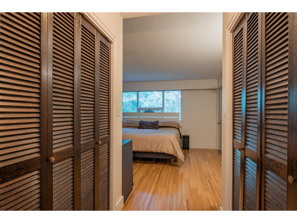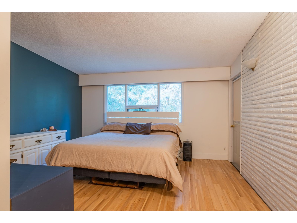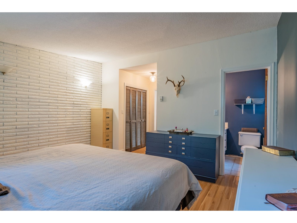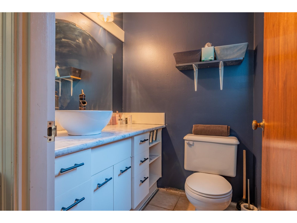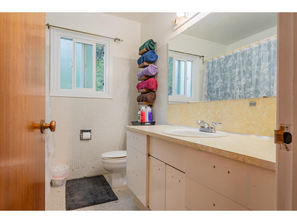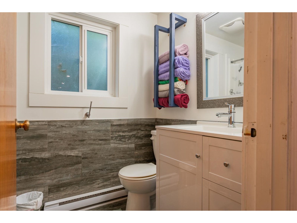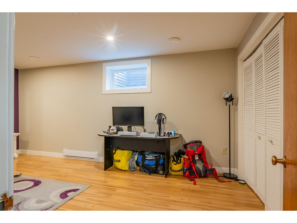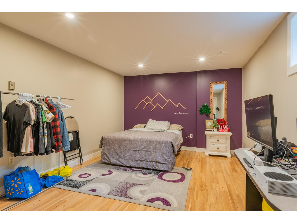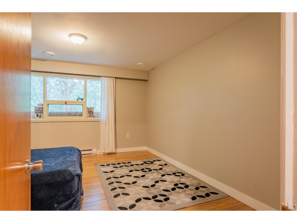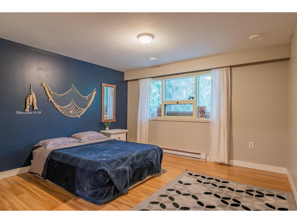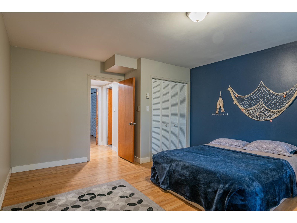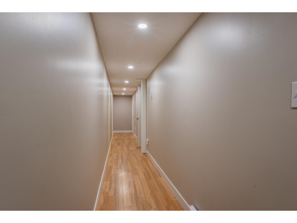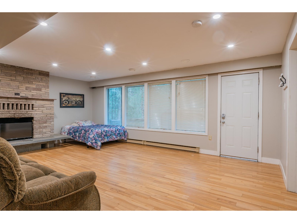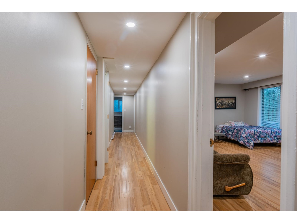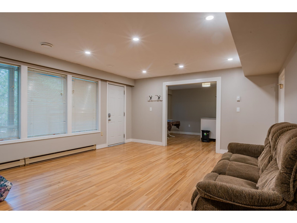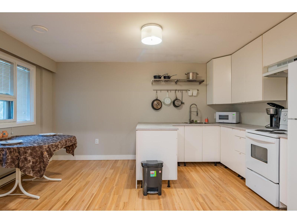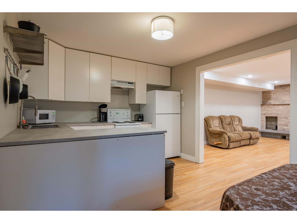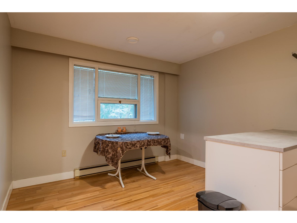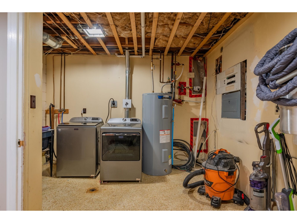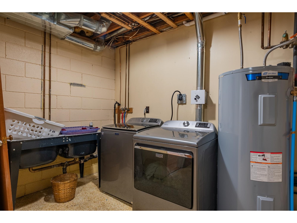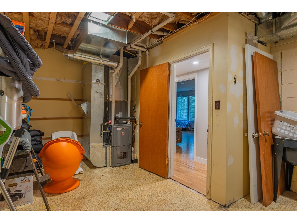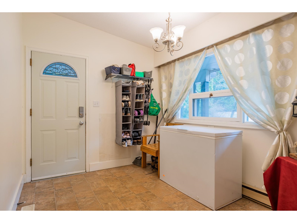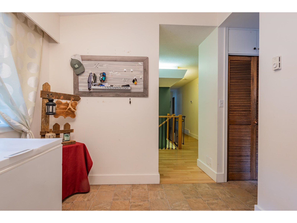2184 Crestview Crescent Castlegar, British Columbia V1N 3B3
$629,900
Looking for a home with an in-law suite...Step into this beautiful home offering a spacious and bright sanctuary in a private setting. This inviting property features 5 bedrooms and 3 bathrooms, providing ample room for your family to grow and thrive. Upon entering, you'll be greeted by an abundance of natural light that fills the space, creating a welcoming and airy atmosphere. The layout of this home allows for easy flow between the living areas, making it perfect for both relaxation and gatherings. The in-law suite adds a unique touch to this home, offering a private retreat for guests or family members or a mortgage helper, complete with 2 large bedrooms, a bathroom, and living area, this space provides comfort and convenience for all. Outside, the property boasts a serene and private setting where you can enjoy the beauty of nature and unwind in tranquility...this outdoor space is a peaceful escape from the hustle and bustle of everyday life. Situated in a desirable location, this home offers the perfect balance of serenity and accessibility, lots of parking including a double carport and a storage shed. All this is available in an extremely quiet and private setting located just moments walk from shopping, public transit, parks and more on popular Crestview Crescent! (id:48309)
Property Details
| MLS® Number | 2476023 |
| Property Type | Single Family |
| Community Name | South Castlegar |
| Amenities Near By | Ski Area, Golf Nearby, Recreation Nearby, Public Transit, Airport |
| Communication Type | High Speed Internet |
| Community Features | Family Oriented |
| Features | Private Setting, Other, Treed Lot |
| Parking Space Total | 4 |
Building
| Bathroom Total | 3 |
| Bedrooms Total | 5 |
| Appliances | Refrigerator, Stove, Central Vacuum, Dishwasher |
| Architectural Style | Other |
| Basement Development | Finished |
| Basement Features | Separate Entrance |
| Basement Type | Full (finished) |
| Constructed Date | 1967 |
| Construction Material | Wood Frame |
| Cooling Type | Central Air Conditioning |
| Exterior Finish | Brick, Wood |
| Fire Protection | Smoke Detectors |
| Flooring Type | Tile, Laminate, Linoleum |
| Foundation Type | Concrete |
| Heating Fuel | Natural Gas |
| Heating Type | Forced Air |
| Roof Material | Unknown |
| Roof Style | Unknown |
| Size Interior | 3068 |
| Type | House |
| Utility Water | Municipal Water |
Land
| Access Type | Easy Access |
| Acreage | No |
| Land Amenities | Ski Area, Golf Nearby, Recreation Nearby, Public Transit, Airport |
| Size Irregular | 16117 |
| Size Total | 16117 Sqft |
| Size Total Text | 16117 Sqft |
| Zoning Type | Residential |
Rooms
| Level | Type | Length | Width | Dimensions |
|---|---|---|---|---|
| Lower Level | Kitchen | 14 x 6 | ||
| Lower Level | Living Room | 20'6 x 15 | ||
| Lower Level | Bedroom | 18'6 x 10 | ||
| Lower Level | Bedroom | 14'10 x 13 | ||
| Lower Level | Full Bathroom | Measurements not available | ||
| Lower Level | Laundry Room | 16'4 x 11'6 | ||
| Main Level | Kitchen | 11'6 x 11 | ||
| Main Level | Dining Room | 12 x 11'6 | ||
| Main Level | Living Room | 21 x 15 | ||
| Main Level | Bedroom | 12 x 9 | ||
| Main Level | Bedroom | 11'4 x 10 | ||
| Main Level | Primary Bedroom | 14 x 13 | ||
| Main Level | Ensuite | Measurements not available | ||
| Main Level | Full Bathroom | Measurements not available | ||
| Main Level | Foyer | 9'10 x 8 |
Utilities
| Sewer | Available |
https://www.realtor.ca/real-estate/26727176/2184-crestview-crescent-castlegar-south-castlegar
Interested?
Contact us for more information
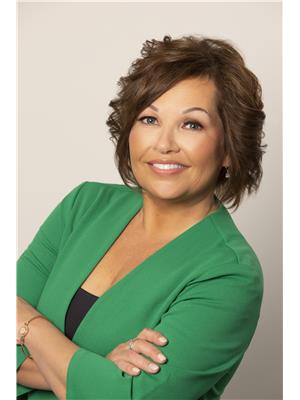

Jo-Ann Bursey
3107 29th Avenue
Vernon, British Columbia V1T 1Z2
(250) 549-2103
https://executivesrealty.c21.ca

