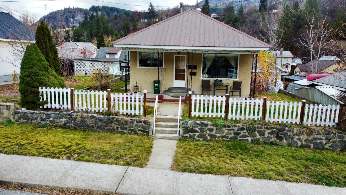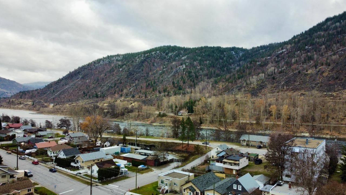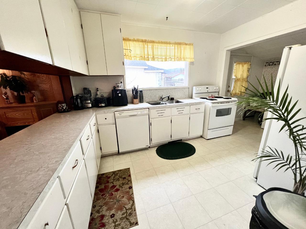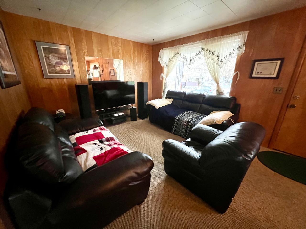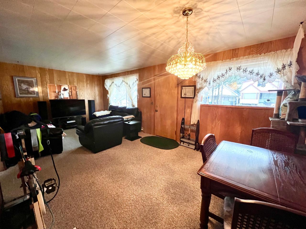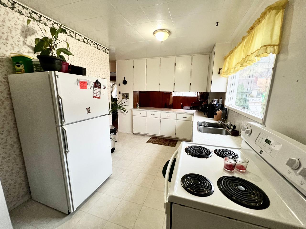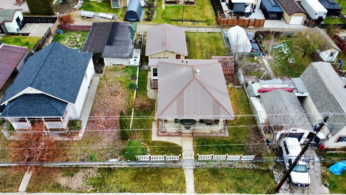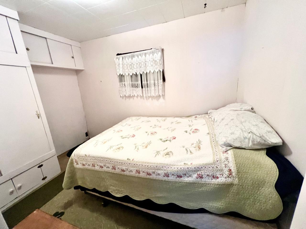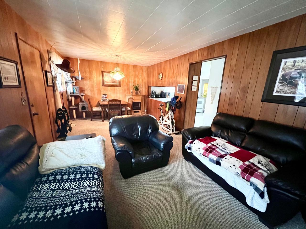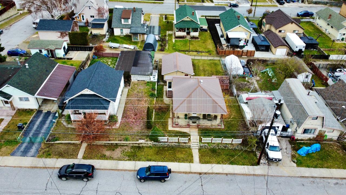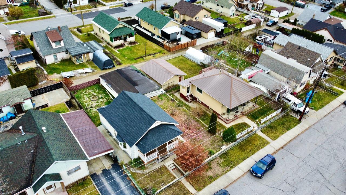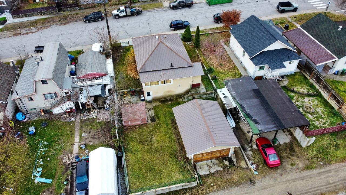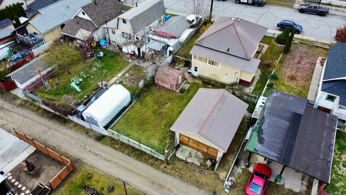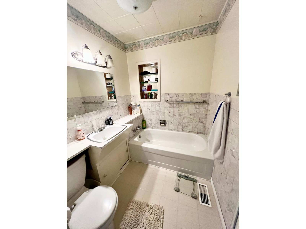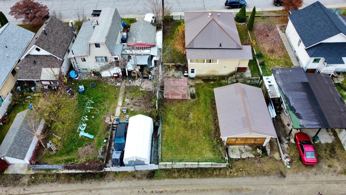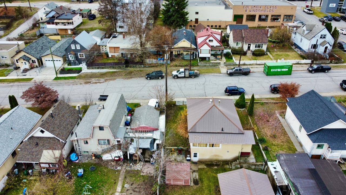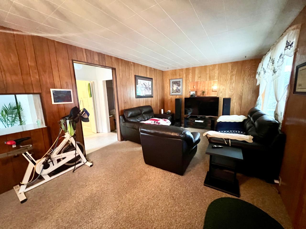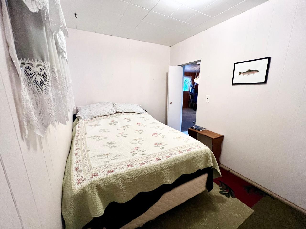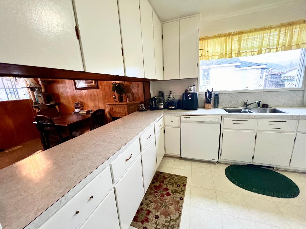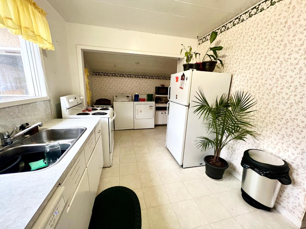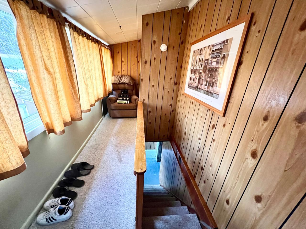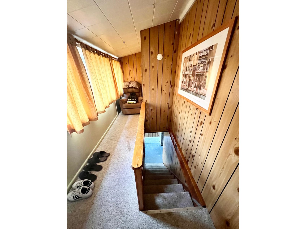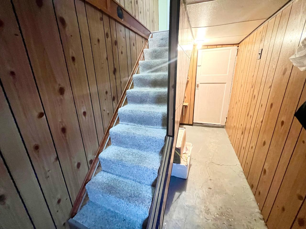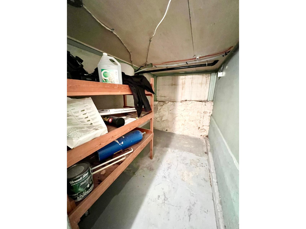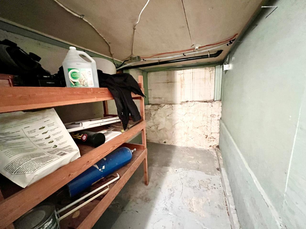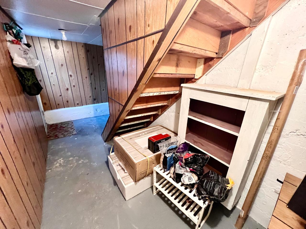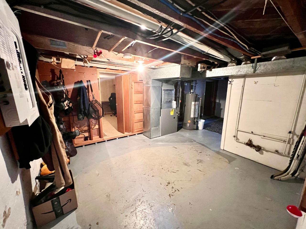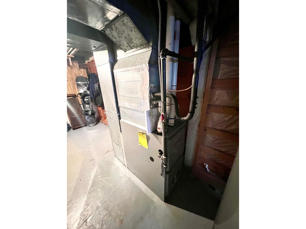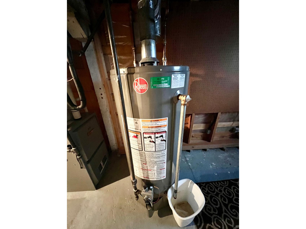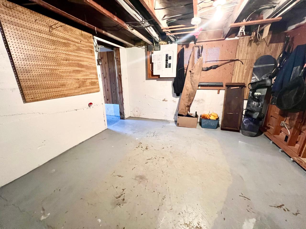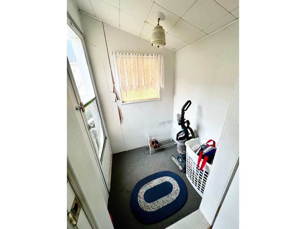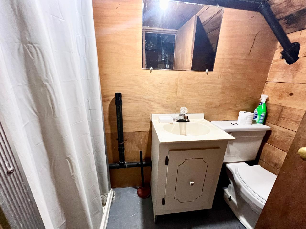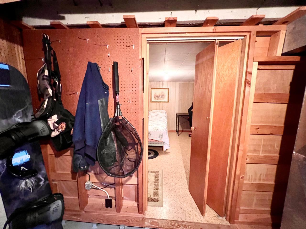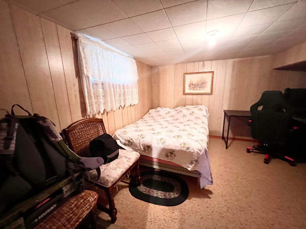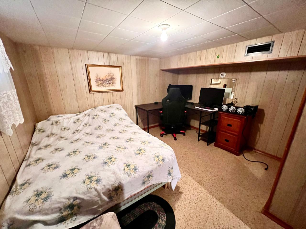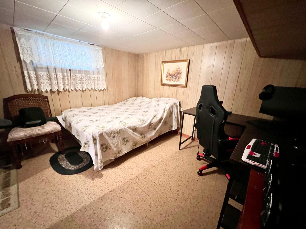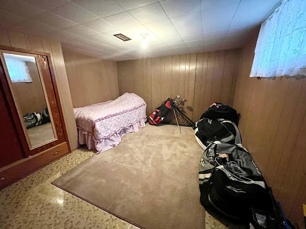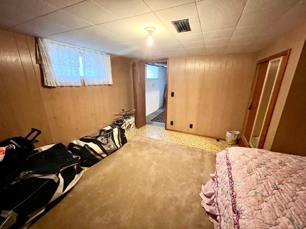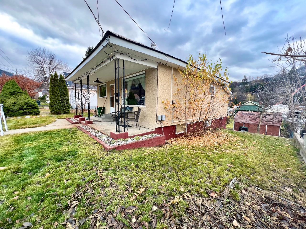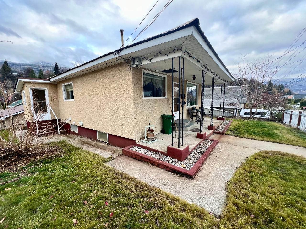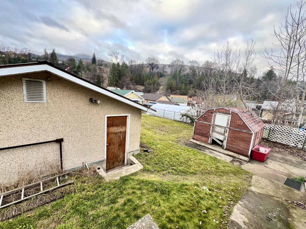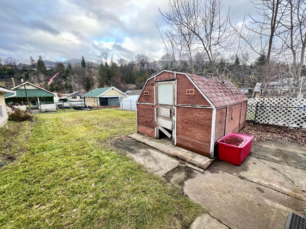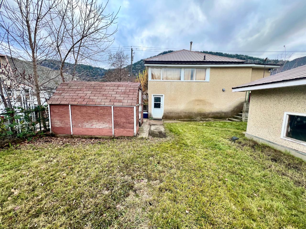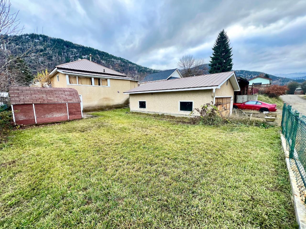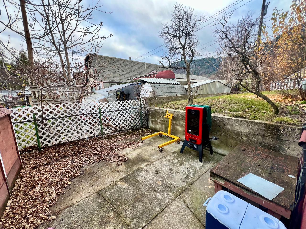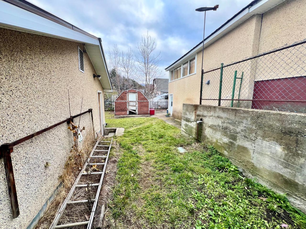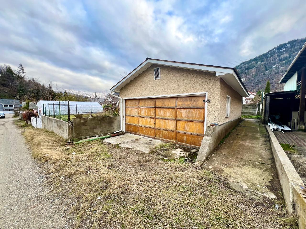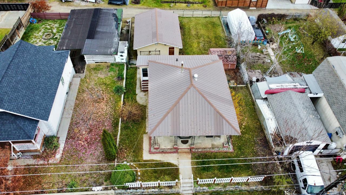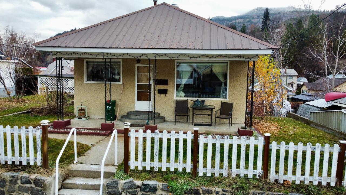2157 Second Avenue Trail, British Columbia V1R 1N6
$315,000
Now is your chance to get into the market with this terrific East Trail home! With one bed and one bath on the main and two office/bedrooms and a bathroom downstairs this home is the perfect starter home. This affordable home boasts many recent upgrades such as a Brand New 2023 Gas Furnace, a 2018 Hot Water Tank, and a recently serviced Central Air System that you will love during our hot Kootenay Summers! This home also boasts an underground sprinkler system and a double detached garage with alley access! Bring your ideas and make this home your own! Resting on 0.115 acres this home has a great yard for pets and kids while being low maintenance. This kind of opportunity doesn't come often- call your REALTOR(R) today and book your private showing now! (id:48309)
Property Details
| MLS® Number | 2474129 |
| Property Type | Single Family |
| Community Name | Trail |
Building
| Bathroom Total | 2 |
| Bedrooms Total | 3 |
| Appliances | Dryer, Refrigerator, Washer, Stove, Window Coverings, Dishwasher |
| Basement Development | Partially Finished |
| Basement Features | Separate Entrance |
| Basement Type | Full (partially Finished) |
| Constructed Date | 1925 |
| Construction Material | Wood Frame |
| Cooling Type | Central Air Conditioning |
| Exterior Finish | Stucco |
| Flooring Type | Wall-to-wall Carpet, Linoleum |
| Foundation Type | Concrete |
| Heating Fuel | Electric, Natural Gas |
| Heating Type | Forced Air |
| Roof Material | Metal |
| Roof Style | Unknown |
| Size Interior | 1459 |
| Type | House |
| Utility Water | Government Managed |
Land
| Acreage | No |
| Landscape Features | Underground Sprinkler |
| Size Irregular | 5009 |
| Size Total | 5009 Sqft |
| Size Total Text | 5009 Sqft |
| Zoning Type | Residential |
Rooms
| Level | Type | Length | Width | Dimensions |
|---|---|---|---|---|
| Lower Level | Bedroom | 11'5 x 10'8 | ||
| Lower Level | Full Bathroom | Measurements not available | ||
| Lower Level | Bedroom | 11'5 x 10'11 | ||
| Lower Level | Utility Room | 11'1 x 23 | ||
| Lower Level | Cold Room | 9'3 x 5'8 | ||
| Main Level | Living Room | 12'10 x 11'3 | ||
| Main Level | Dining Room | 11'3 x 10'4 | ||
| Main Level | Bedroom | 11'4 x 8 | ||
| Main Level | Full Bathroom | Measurements not available | ||
| Main Level | Kitchen | 11'7 x 8'5 | ||
| Main Level | Laundry Room | 9'3 x 5'7 | ||
| Main Level | Dining Nook | 13'10 x 3'1 |
Utilities
| Sewer | Available |
https://www.realtor.ca/real-estate/26300718/2157-second-avenue-trail-trail
Interested?
Contact us for more information
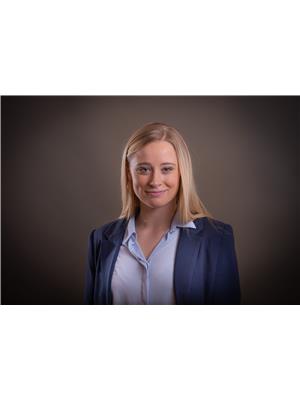

Sara Einarson


1480 Columbia Avenue
Castlegar, British Columbia V1N 3K3
(250) 365-6767
(250) 365-6768
www.realestateinthekootenays.ca/

