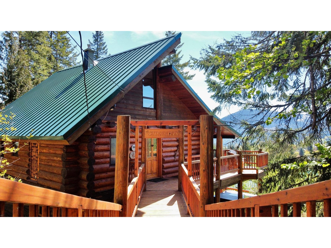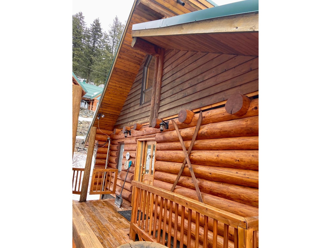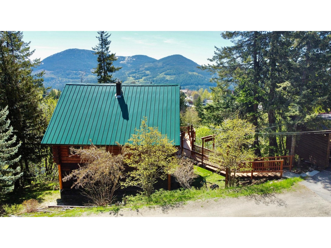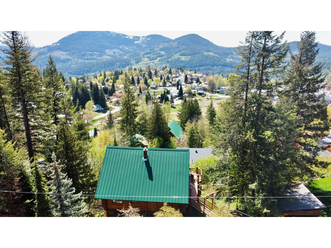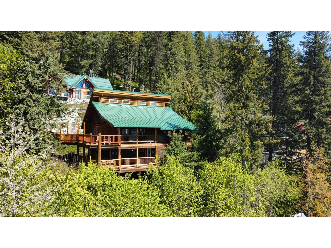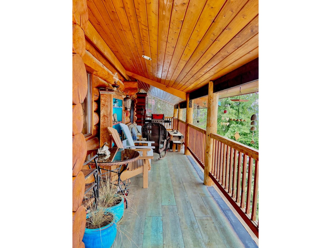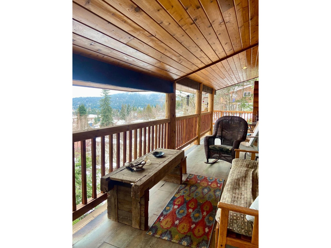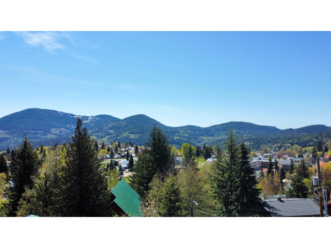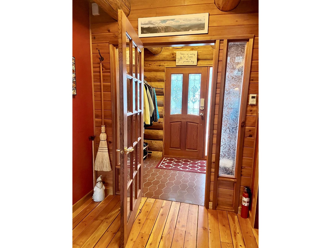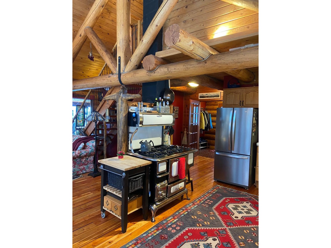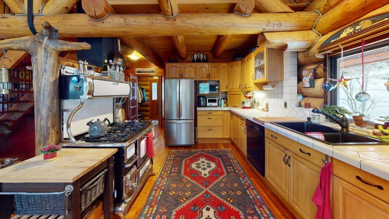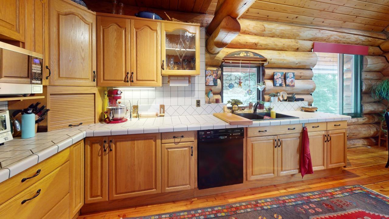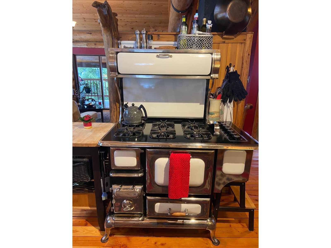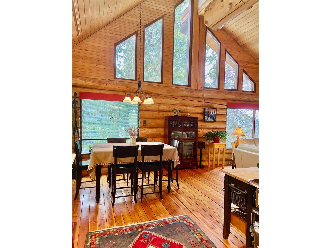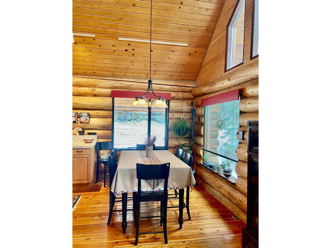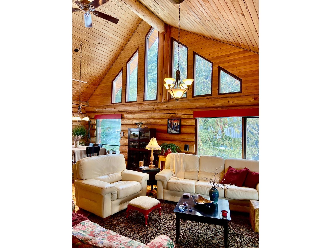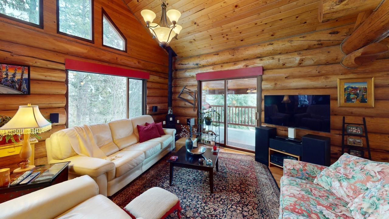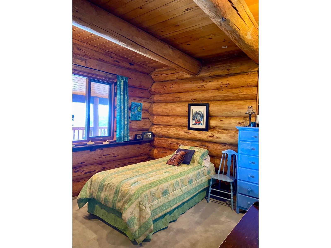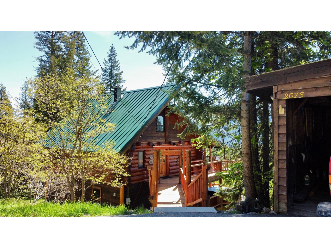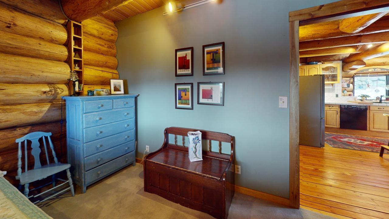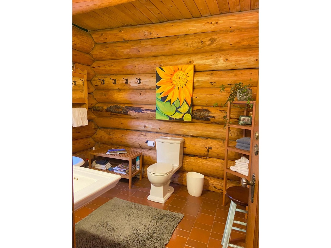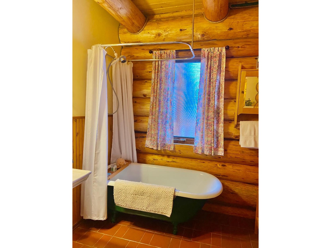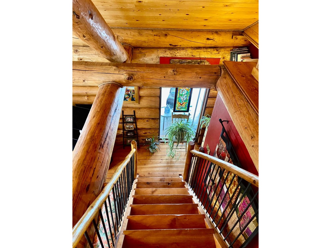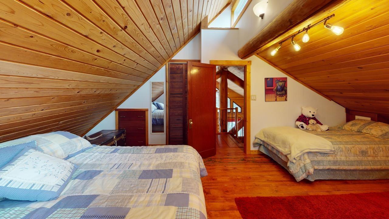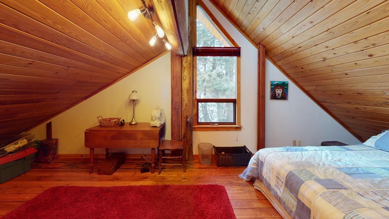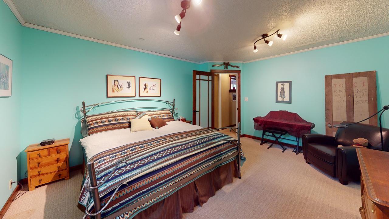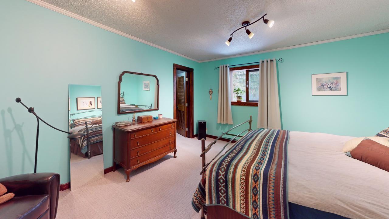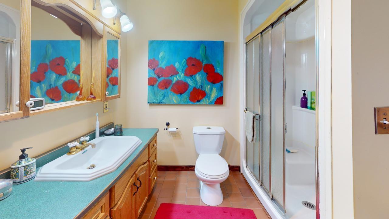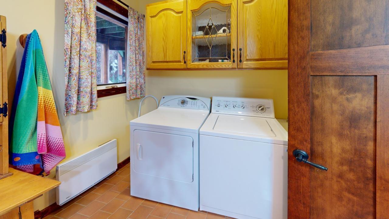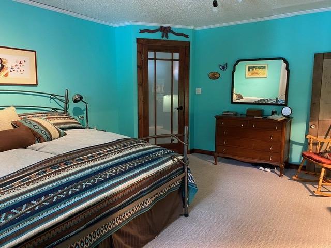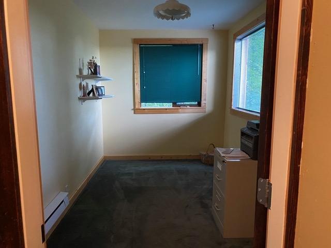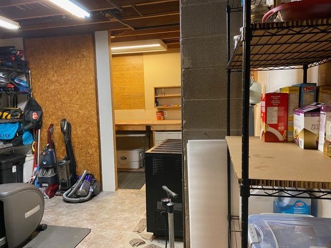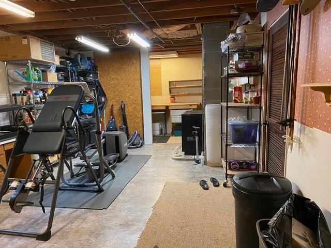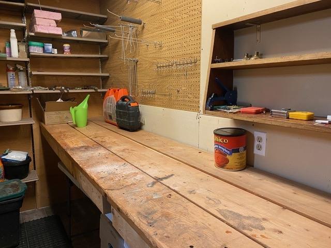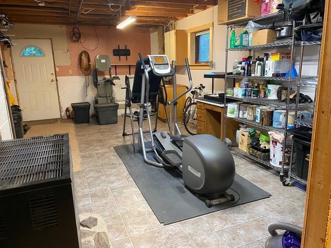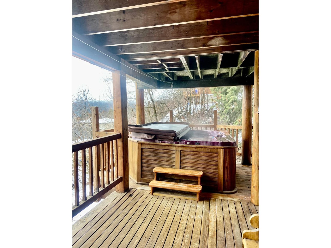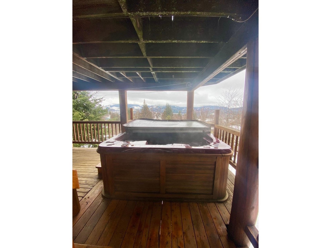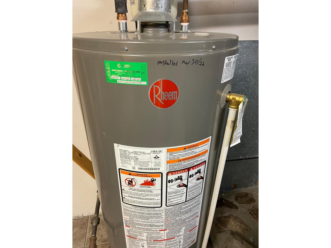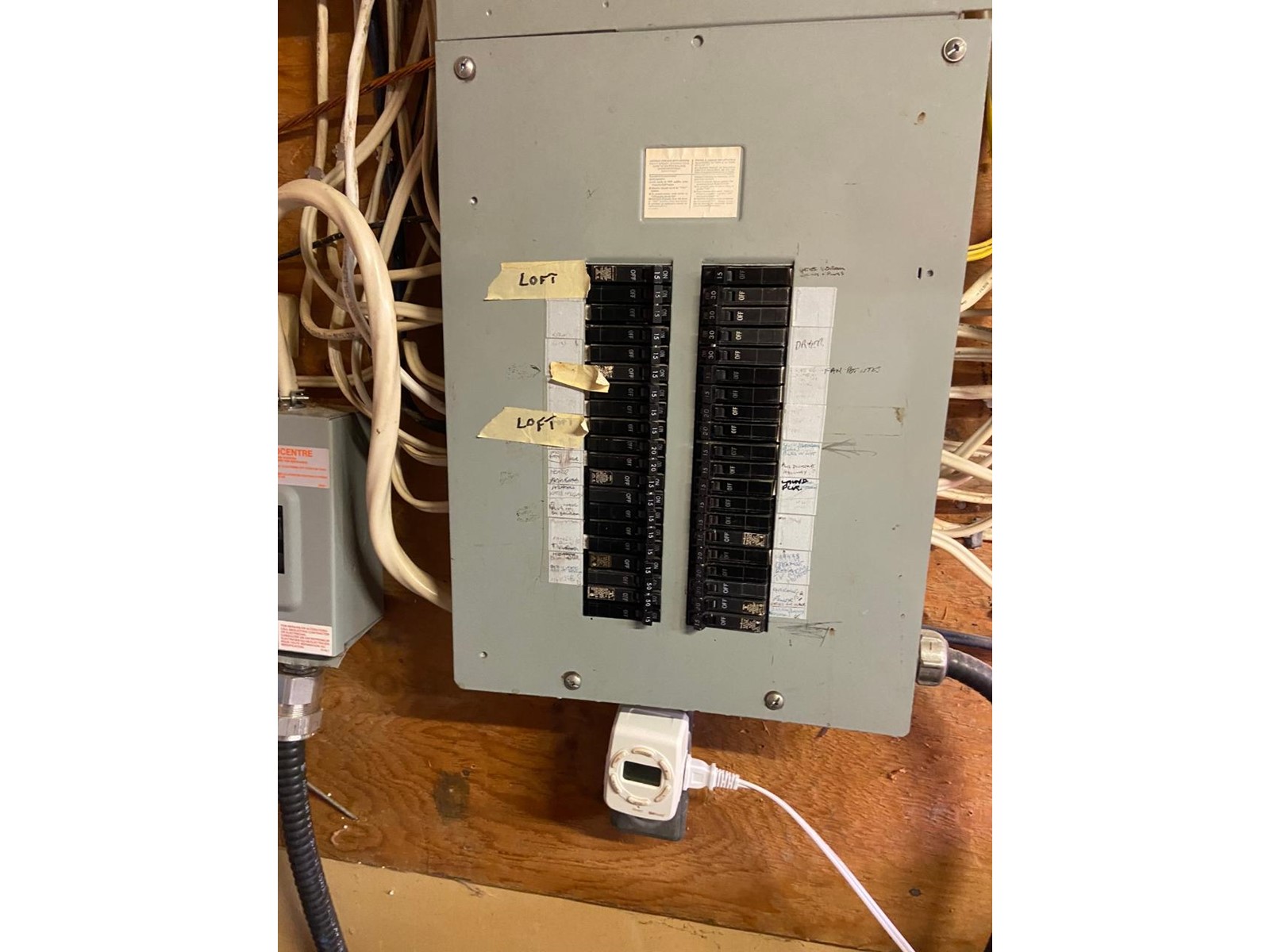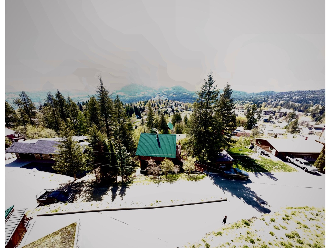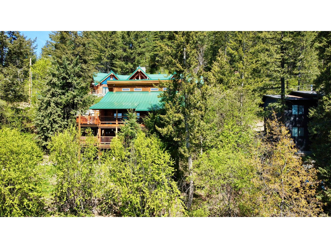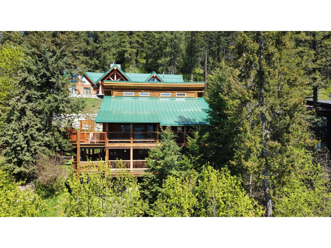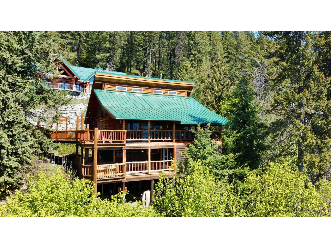2075 Kirkup Avenue Rossland, British Columbia V0G 1Y0
$899,000
Perched at the top of town, this magnificent 4-bedroom, 2-bathroom home offers an unparalleled mountain living experience. Privacy abounds in this tranquil setting, allowing you to truly escape. The open-plan layout creates a seamless flow between the living spaces, making it ideal for entertaining guests or simply relaxing with loved ones. This home is truly designed for modern mountain living. Speaking of outdoor living, the marvelous decks on two levels provide the perfect vantage point for taking in the surrounding scenery. Whether you're soaking up the sun during the day or stargazing at night, Rossland is renowned for its vibrant outdoor lifestyle, and this home puts you right in the heart of it all. Whether you're hitting the slopes at Red Mountain Resort or exploring the charming downtown area, you'll find that every day is an adventure in this mountain paradise. Don't miss out on the opportunity to make this stunning retreat your own. Contact your REALTOR(R) today to schedule a viewing. (id:48309)
Property Details
| MLS® Number | 2475144 |
| Property Type | Single Family |
| Community Name | Rossland |
| View Type | Mountain View, City View |
Building
| Bathroom Total | 2 |
| Bedrooms Total | 4 |
| Basement Development | Unknown |
| Basement Features | Unknown |
| Basement Type | Full (unknown) |
| Constructed Date | 1981 |
| Construction Material | Log |
| Exterior Finish | Wood |
| Flooring Type | Hardwood, Linoleum, Mixed Flooring, Carpeted |
| Foundation Type | Concrete |
| Heating Fuel | Natural Gas |
| Heating Type | Electric Baseboard Units, Forced Air |
| Roof Material | Metal |
| Roof Style | Unknown |
| Size Interior | 2669 |
| Type | House |
| Utility Water | Municipal Water |
Land
| Acreage | No |
| Size Irregular | 9147 |
| Size Total | 9147 Sqft |
| Size Total Text | 9147 Sqft |
| Zoning Type | Residential |
Rooms
| Level | Type | Length | Width | Dimensions |
|---|---|---|---|---|
| Above | Bedroom | 18'4 x 13'9 | ||
| Lower Level | Bedroom | 13'1 x 16'1 | ||
| Lower Level | Full Bathroom | Measurements not available | ||
| Lower Level | Bedroom | 7'9 x 12'11 | ||
| Lower Level | Storage | 12'10 x 27'4 | ||
| Main Level | Living Room | 16'7 x 22'3 | ||
| Main Level | Kitchen | 10'8 x 22'7 | ||
| Main Level | Bedroom | 10'6 x 13 | ||
| Main Level | Full Bathroom | Measurements not available | ||
| Main Level | Foyer | 7'6 x 5'9 |
Utilities
| Sewer | Available |
https://www.realtor.ca/real-estate/26553537/2075-kirkup-avenue-rossland-rossland
Interested?
Contact us for more information
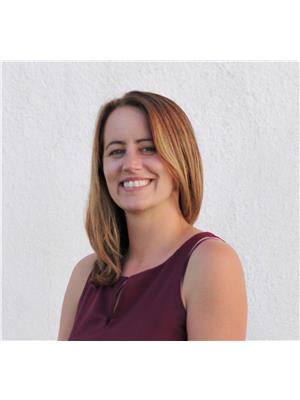

Amy Ens
www.amy-ens.c21.ca


1358 Cedar Avenue
Trail, British Columbia V1R 4C2
(250) 368-8818
(250) 368-8812
www.kootenayhomes.com

