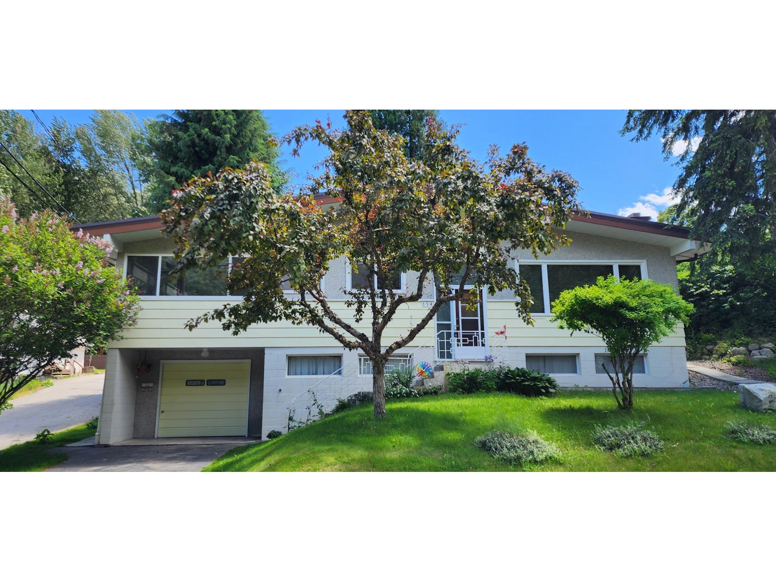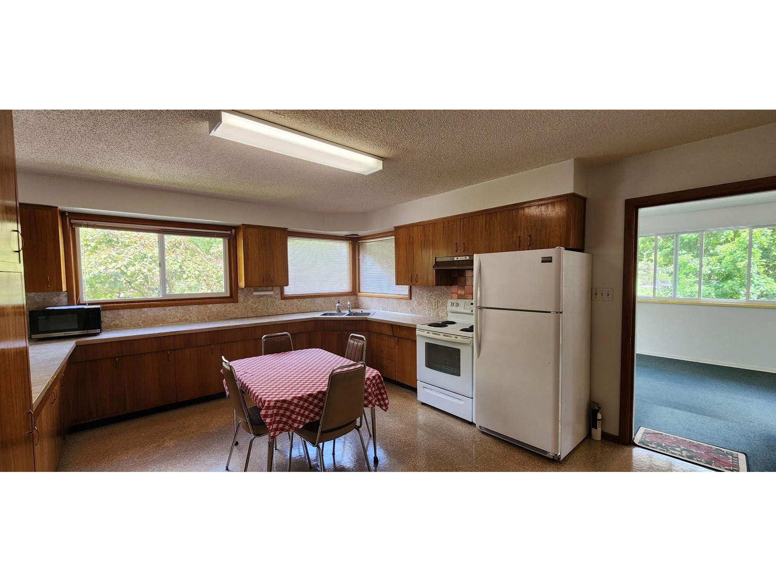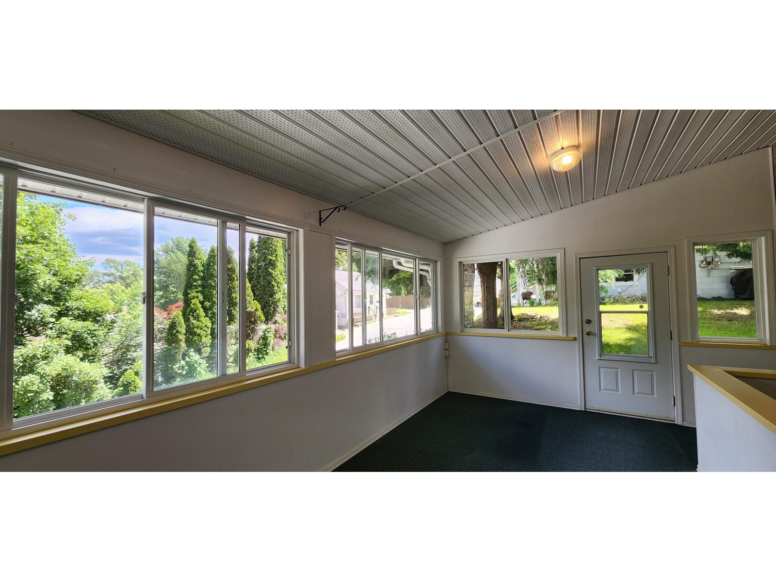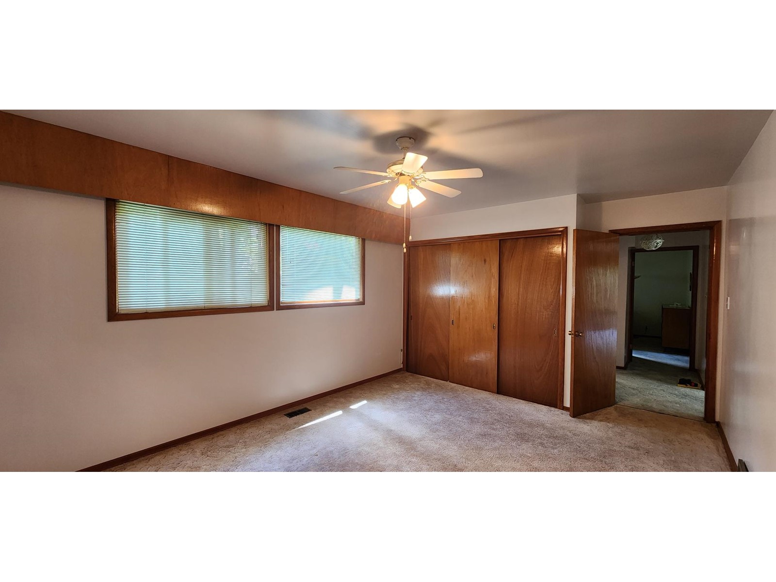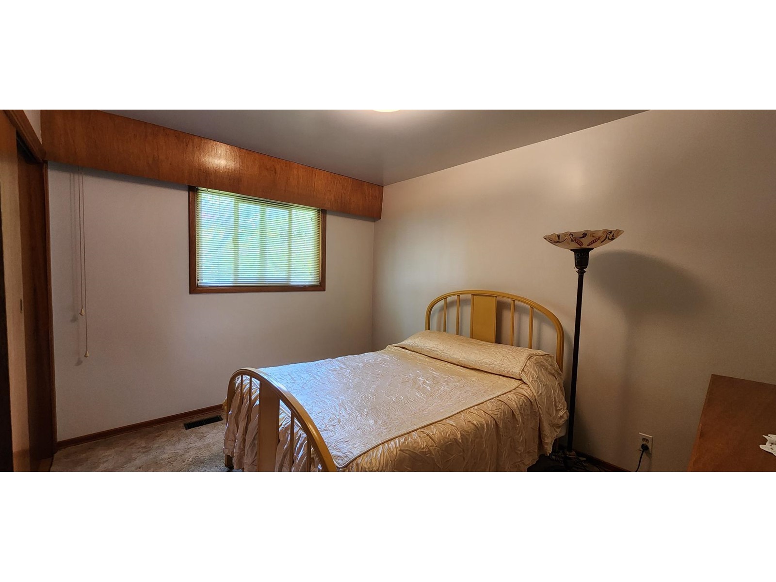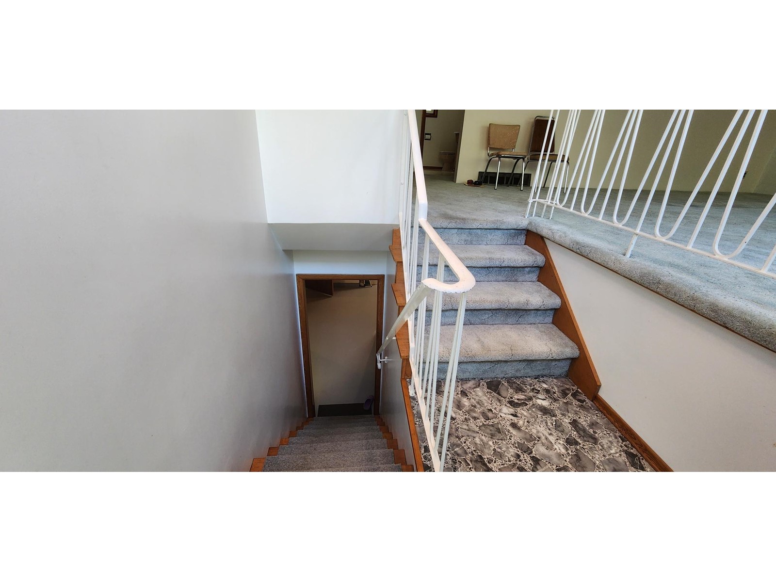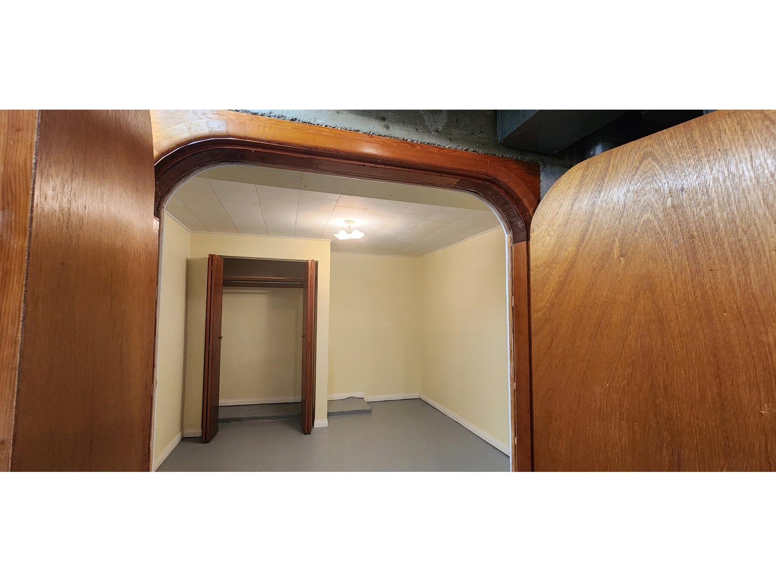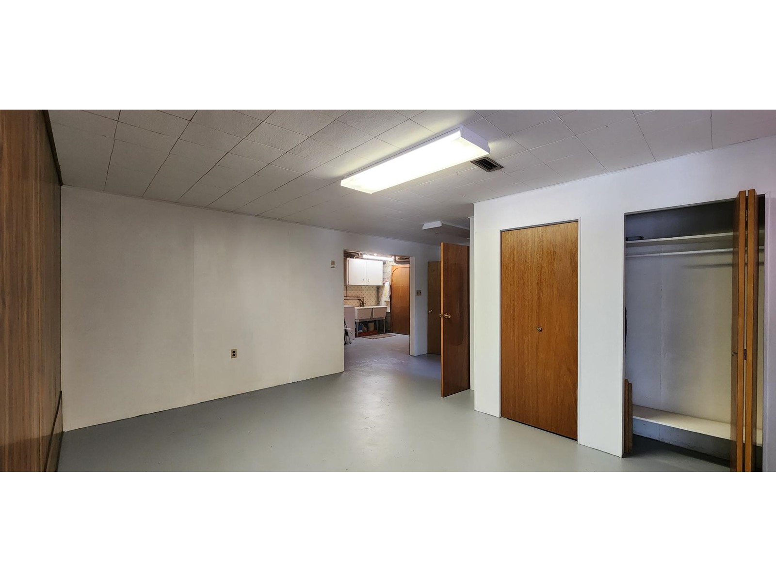194 Wellington Avenue Warfield, British Columbia V1R 2K4
$410,000
LOOKING FOR THAT PERFECT HOME Charm meets convenience in this delightful single family home that offers 2 plus bedrooms, 1.5 bathrooms. A truly solid Home that has been well maintained with only 2 owners since 1963. The large airy rooms add an inviting abundance of natural light that flows through the many generous windows. Main floor offers a spacious kitchen with satin walnut cabinetry, large living room with wood fireplace, 2 bdrms, full bathroom, and an enclosed all season porch area ideal for a family/children's play area or a great relaxing sunroom to enjoy your morning coffee or that glass of wine at the end of your day. Added bonus to the main floor is oak floors under the existing carpets. Lower level has an outside basement entrance, large family room with second wood fireplace, half bathroom, laundry and storage This home has an oversized single car garage, driveway for extra parking, landscaped yard with perennial beds, lawns, fruit trees, and garden area. The neighbourhood is family oriented with close proximity to bus stop, golfing, skiing, hiking, walking, and mountain biking. Book your appointment to view this special property. (id:48309)
Property Details
| MLS® Number | 2477643 |
| Property Type | Single Family |
| Community Name | Village of Warfield |
Building
| Bathroom Total | 2 |
| Bedrooms Total | 2 |
| Basement Development | Partially Finished |
| Basement Features | Walk Out |
| Basement Type | Full (partially Finished) |
| Constructed Date | 1963 |
| Construction Material | Wood Frame |
| Exterior Finish | Stucco |
| Flooring Type | Mixed Flooring |
| Foundation Type | Concrete, Concrete Block |
| Heating Fuel | Natural Gas |
| Heating Type | Forced Air |
| Roof Material | Unknown |
| Roof Style | Unknown |
| Size Interior | 2294 Sqft |
| Type | House |
| Utility Water | Municipal Water |
Land
| Acreage | No |
| Size Irregular | 5662 |
| Size Total | 5662 Sqft |
| Size Total Text | 5662 Sqft |
| Zoning Type | Residential |
Rooms
| Level | Type | Length | Width | Dimensions |
|---|---|---|---|---|
| Lower Level | Partial Bathroom | Measurements not available | ||
| Lower Level | Recreation Room | 16'11 x 15'10 | ||
| Lower Level | Den | 10'4 x 10'10 | ||
| Lower Level | Utility Room | 10'7 x 7'8 | ||
| Lower Level | Other | 10'8 x 8'9 | ||
| Lower Level | Other | 17'2 x 11'2 | ||
| Main Level | Kitchen | 16'8 x 13'9 | ||
| Main Level | Living Room | 17 x 16'10 | ||
| Main Level | Bedroom | 11'10 x 9'6 | ||
| Main Level | Primary Bedroom | 14'6 x 11'10 | ||
| Main Level | Full Bathroom | Measurements not available | ||
| Main Level | Sunroom | 29'2 x 12'5 | ||
| Main Level | Foyer | 5'11 x 5'9 |
Utilities
| Sewer | Available |
https://www.realtor.ca/real-estate/27034431/194-wellington-avenue-warfield-village-of-warfield
Interested?
Contact us for more information

Darlene Abenante
www.hometeam.ca

602 Baker Street
Nelson, British Columbia V1L 4J4
(250) 480-3000
(866) 232-1101
www.fairrealty.ca

