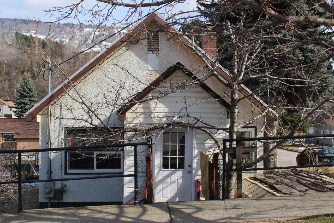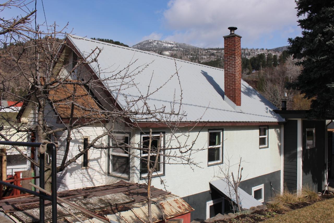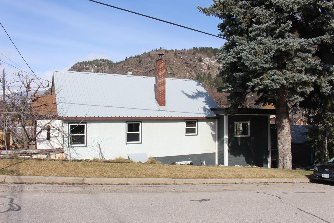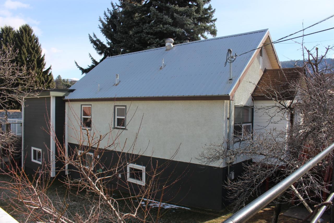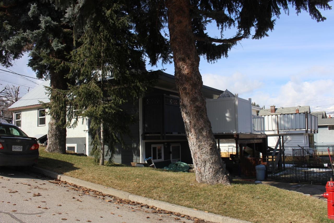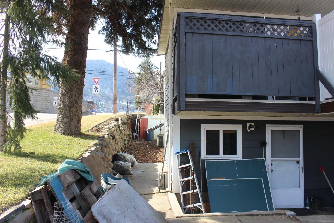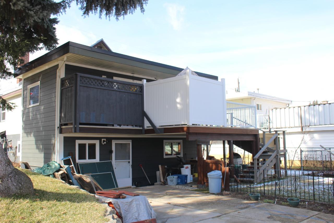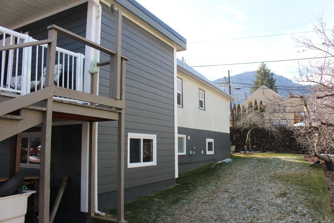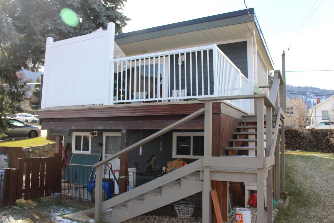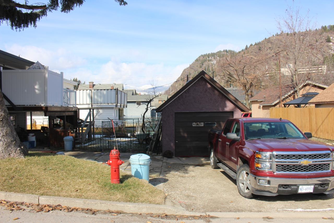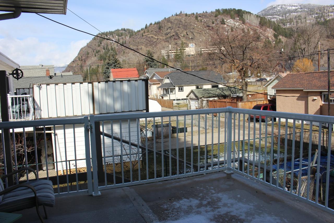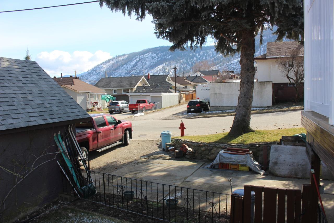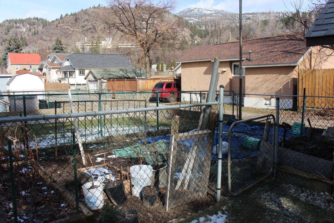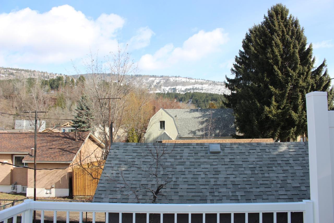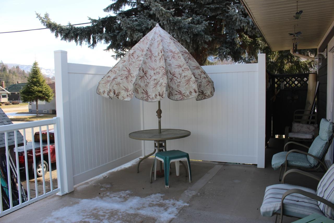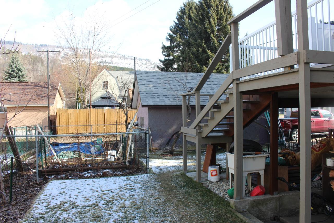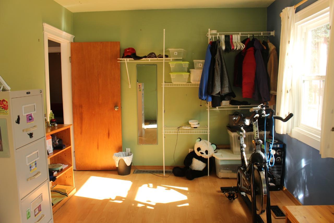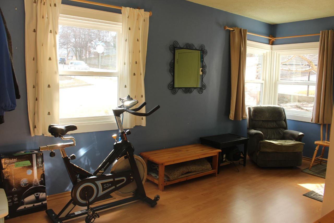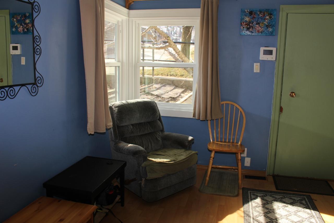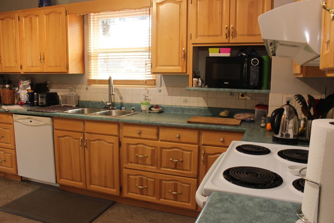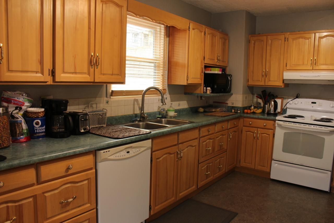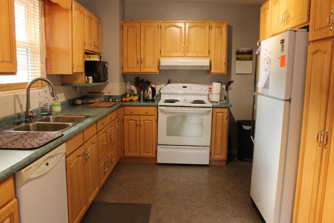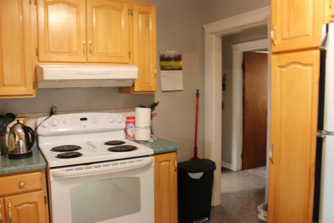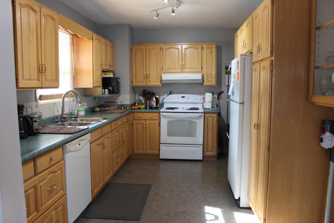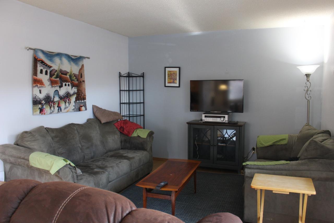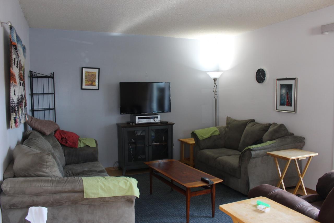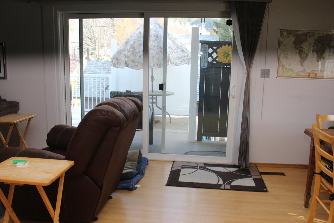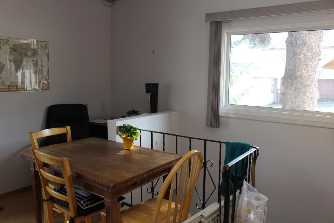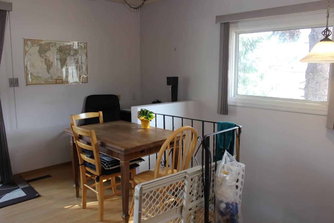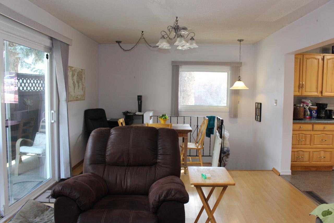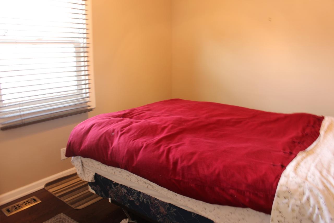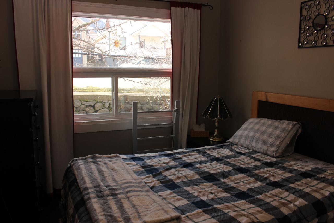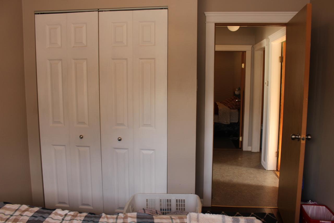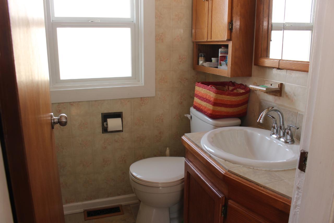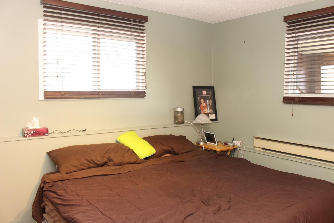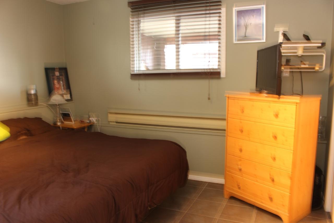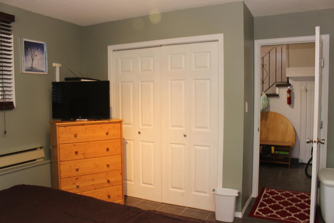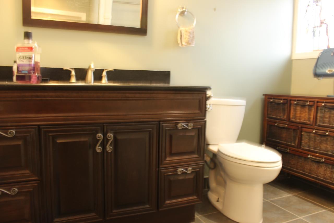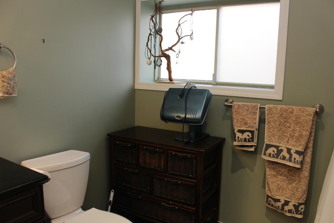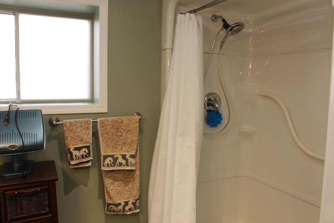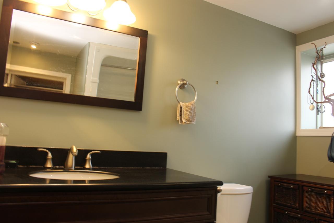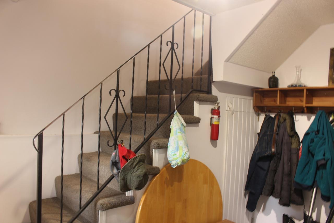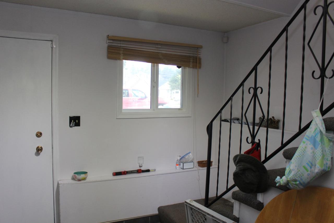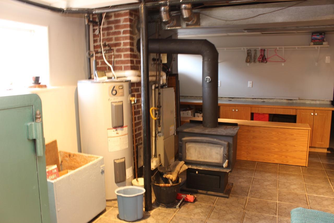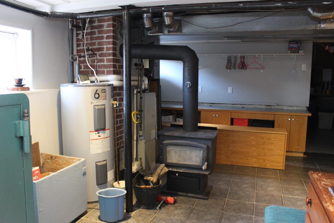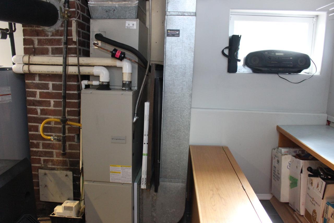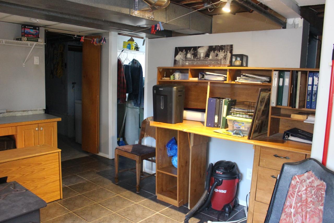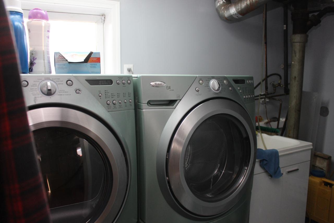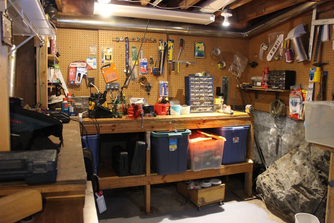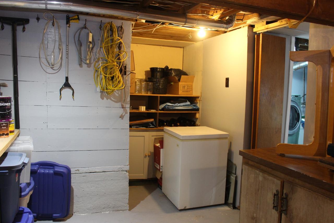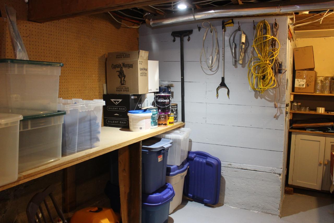1495 Third Avenue Trail, British Columbia V1R 1P5
$385,000
Beautiful 3-bedroom, 2-bathroom residence in East Trail situated on a spacious, flat corner lot! First time on the MLS, this home boasts numerous appealing features. The covered entryway is perfect for storing boots and jackets and opens into a well-lit family room with south-facing windows. The main floor comprises two bedrooms with a full bathroom nestled in between. The generously sized kitchen offers ample counter space and storage. A 340 sq. ft. addition expands the living space, leading to a private deck at the back. The lower level showcases the master bedroom with a renovated ensuite bath. The utility room houses a WETT certified woodstove, significantly reducing heating costs. Additionally, there's a convenient workshop and a cold room in the basement. The sizable fenced yard boasts several fruit trees, complemented by a detached garage with power. Ideally situated near Safeway, the Aquatic Centre, Hospital, High School, and Gyro Park! (id:48309)
Property Details
| MLS® Number | 2475297 |
| Property Type | Single Family |
| Community Name | Trail |
| Amenities Near By | Ski Area, Stores, Schools, Public Transit, Park, Shopping |
| Features | Central Location, Flat Site |
| Parking Space Total | 1 |
Building
| Bathroom Total | 2 |
| Bedrooms Total | 3 |
| Basement Development | Finished |
| Basement Features | Walk Out |
| Basement Type | Full (finished) |
| Constructed Date | 1936 |
| Construction Material | Wood Frame |
| Exterior Finish | Stucco, Hardboard |
| Flooring Type | Mixed Flooring |
| Foundation Type | Concrete |
| Heating Fuel | Natural Gas |
| Heating Type | Forced Air |
| Roof Material | Metal |
| Roof Style | Unknown |
| Size Interior | 1980 |
| Type | House |
| Utility Water | Municipal Water |
Land
| Acreage | No |
| Fence Type | Fenced Yard, Other |
| Land Amenities | Ski Area, Stores, Schools, Public Transit, Park, Shopping |
| Landscape Features | Landscaped, Fruit Trees |
| Size Irregular | 5227 |
| Size Total | 5227 Sqft |
| Size Total Text | 5227 Sqft |
| Zoning Type | Residential Medium Density |
Rooms
| Level | Type | Length | Width | Dimensions |
|---|---|---|---|---|
| Lower Level | Foyer | 11'7 x 10'7 | ||
| Lower Level | Primary Bedroom | 12 x 11'5 | ||
| Lower Level | Ensuite | Measurements not available | ||
| Lower Level | Utility Room | 20'9 x 12'8 | ||
| Lower Level | Laundry Room | 10'4 x 5'6 | ||
| Lower Level | Workshop | 13'9 x 9'5 | ||
| Lower Level | Cold Room | 5'1 x 4'2 | ||
| Main Level | Foyer | 7'4 x 3'6 | ||
| Main Level | Family Room | 16'9 x 9'9 | ||
| Main Level | Bedroom | 10'1 x 8'9 | ||
| Main Level | Full Bathroom | Measurements not available | ||
| Main Level | Bedroom | 10'2 x 8'10 | ||
| Main Level | Kitchen | 13'10 x 9'8 | ||
| Main Level | Living Room | 25'3 x 11'8 |
Utilities
| Sewer | Available |
https://www.realtor.ca/real-estate/26585972/1495-third-avenue-trail-trail
Interested?
Contact us for more information
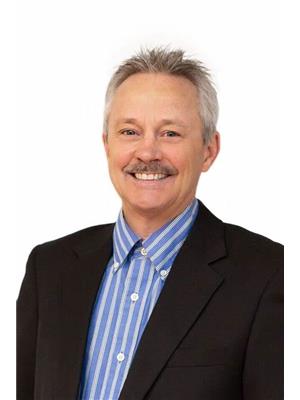

Terry Alton
www.terry-alton.c21.ca
https://www.facebook.com/kootenay.homes


1358 Cedar Avenue
Trail, British Columbia V1R 4C2
(250) 368-8818
(250) 368-8812
www.kootenayhomes.com

