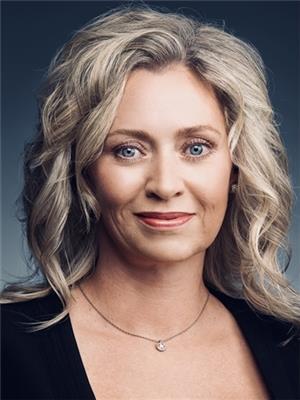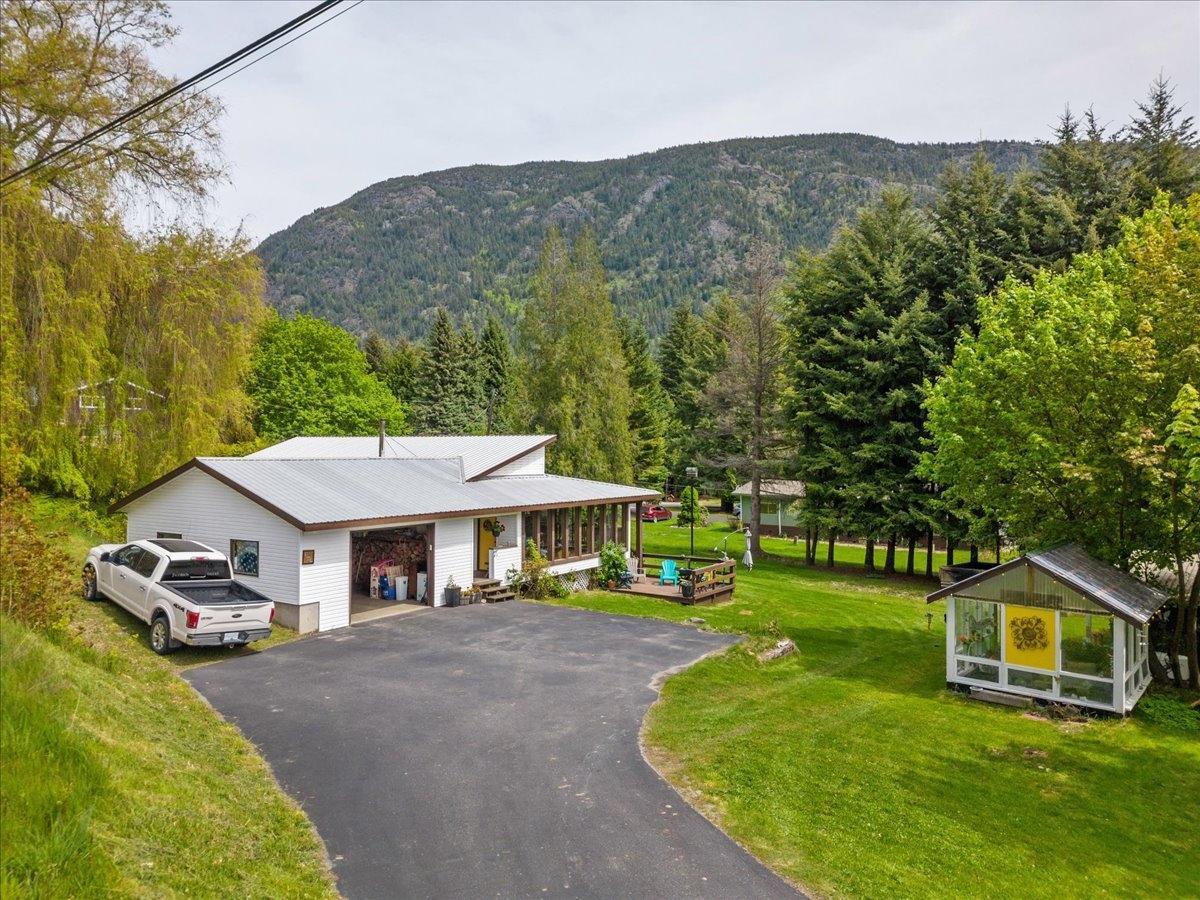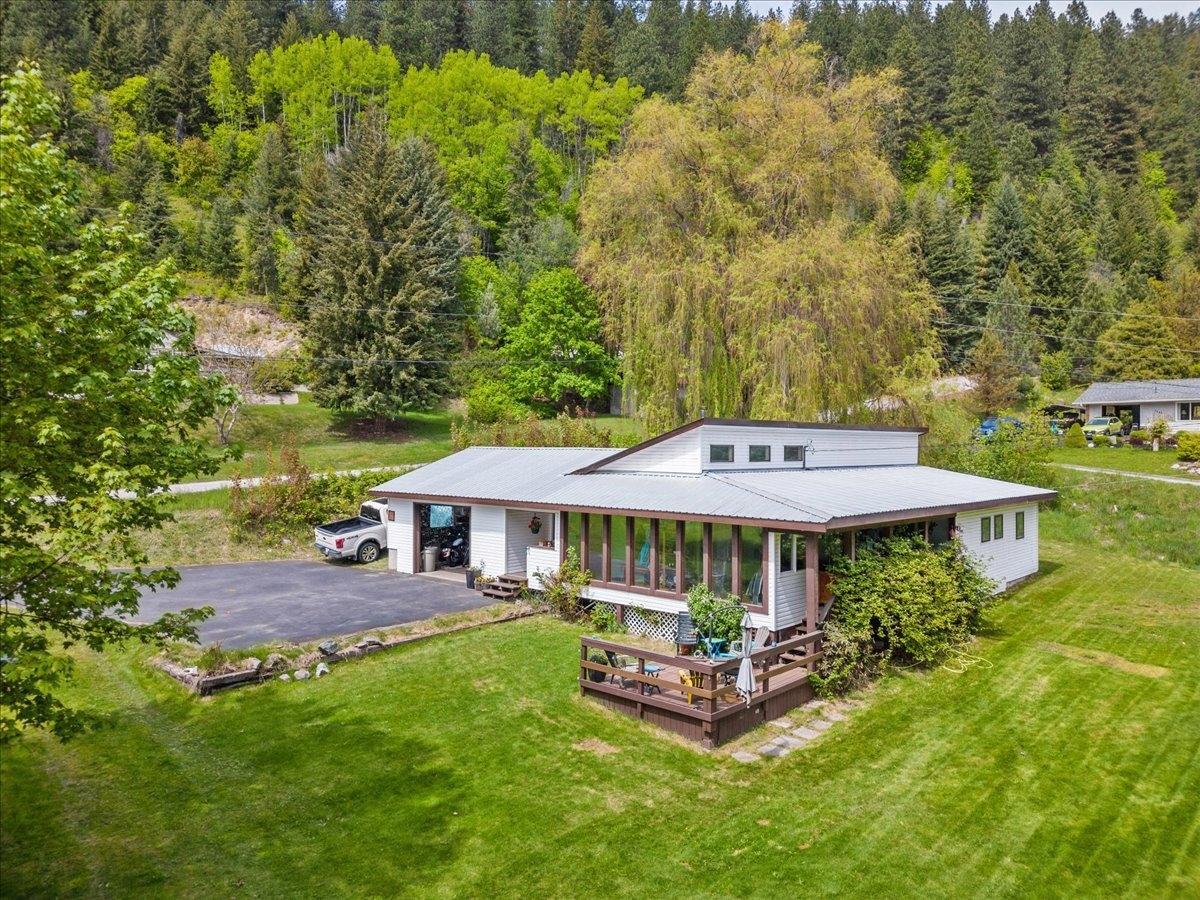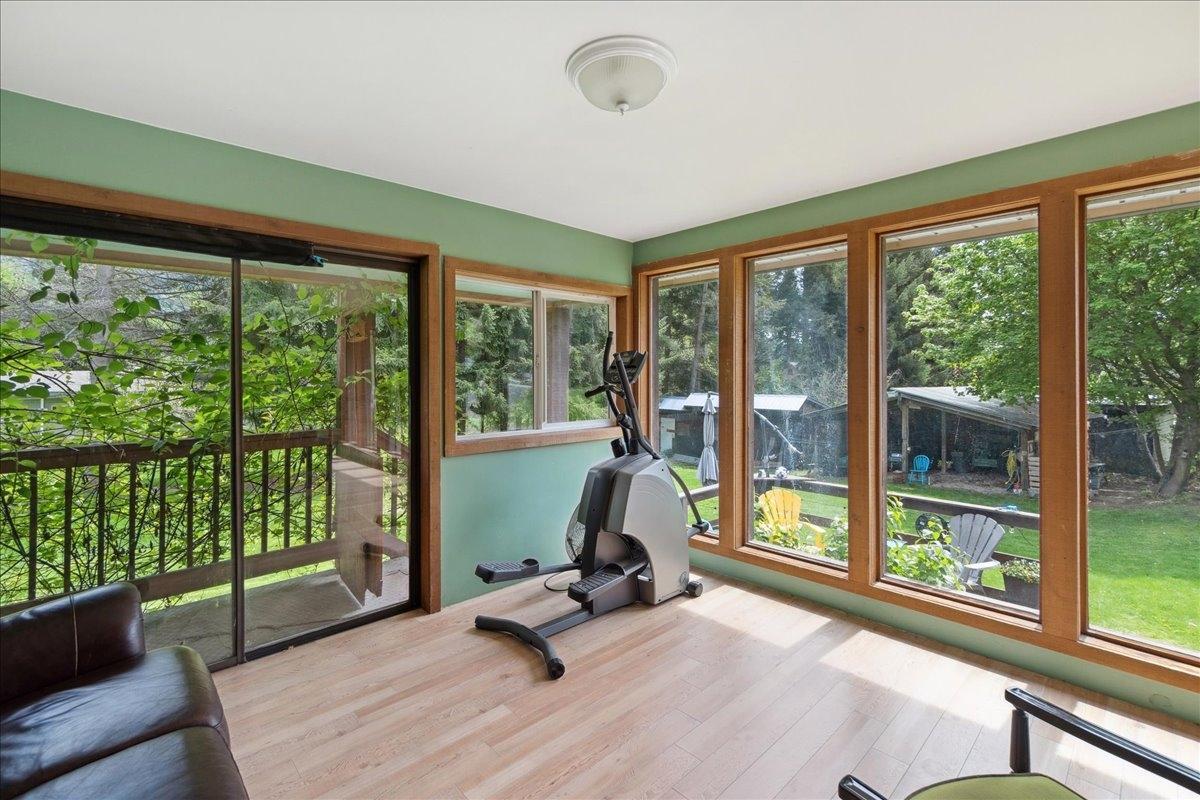1169 Marshall Road Castlegar, British Columbia V1N 4V2
$469,000
Welcome to 1169 Marshall Road in sunny Raspberry, just a five minute drive to Castlegar - country living with the convenience of town! This rancher has three bedrooms with the option of a fourth bedroom and two bathrooms. The kitchen is the center of the home with a large island, cozy dining area and family room with a woodstove. Off the dining room is a sunroom which takes in views of the yard and could be used as an office, sitting area or larger dining area. The living room is quite large, and if needed, could also be used as an additional bedroom - ideal for longer term guests or rentals. This home features ample storage both inside and out. Outside you'll find a quaint greenhouse, double carport and an additional building with power that needs a little TLC but could easily be a shop, chicken coop, additional storage... A newer deck to sit and take in the views, even an outdoor bathtub! A great place to call home! (id:48309)
Property Details
| MLS® Number | 2477326 |
| Property Type | Single Family |
| Community Name | Robson/Raspberry/Brilliant |
| Amenities Near By | Ski Area, Stores, Schools, Golf Nearby, Recreation Nearby, Airport, Park, Shopping |
| Community Features | Quiet Area, Rural Setting, High Traffic Area, Unknown |
| Features | Private Setting, Flat Site |
| Parking Space Total | 4 |
| View Type | Mountain View |
Building
| Bathroom Total | 2 |
| Bedrooms Total | 3 |
| Architectural Style | Ranch |
| Basement Development | Unknown |
| Basement Features | Unknown |
| Basement Type | Crawl Space (unknown) |
| Constructed Date | 1970 |
| Construction Material | Wood Frame, Unknown |
| Exterior Finish | Vinyl |
| Flooring Type | Tile, Laminate, Carpeted |
| Foundation Type | Concrete |
| Heating Fuel | Electric, Wood |
| Heating Type | Stove, Electric Baseboard Units |
| Roof Material | Metal |
| Roof Style | Unknown |
| Size Interior | 1547 Sqft |
| Type | House |
| Utility Water | Community Water User's Utility |
Land
| Acreage | No |
| Land Amenities | Ski Area, Stores, Schools, Golf Nearby, Recreation Nearby, Airport, Park, Shopping |
| Landscape Features | Fully Landscaped |
| Sewer | Septic Tank |
| Size Frontage | 131.0000 |
| Size Irregular | 20960 |
| Size Total | 20960 Sqft |
| Size Total Text | 20960 Sqft |
| Zoning Type | Single Family Dwelling |
Rooms
| Level | Type | Length | Width | Dimensions |
|---|---|---|---|---|
| Main Level | Kitchen | 10 x 12'7 | ||
| Main Level | Family Room | 5'10 x 18'3 | ||
| Main Level | Dining Room | 6'9 x 9'10 | ||
| Main Level | Sunroom | 12'7 x 11 | ||
| Main Level | Living Room | 18'3 x 13'6 | ||
| Main Level | Laundry Room | 5'9 x 5'9 | ||
| Main Level | Primary Bedroom | 13'6 x 10 | ||
| Main Level | Bedroom | 9'10 x 10 | ||
| Main Level | Bedroom | 12 x 10'7 | ||
| Main Level | Full Bathroom | Measurements not available | ||
| Main Level | Full Bathroom | Measurements not available |
https://www.realtor.ca/real-estate/26967831/1169-marshall-road-castlegar-robsonraspberrybrilliant
Interested?
Contact us for more information

Charissa Hackett
welcomehomevancouver.com

3195 Oak Street
Vancouver, British Columbia V6H 2L2
(604) 620-6788
(604) 620-7970
www.oakwyn.com/





































