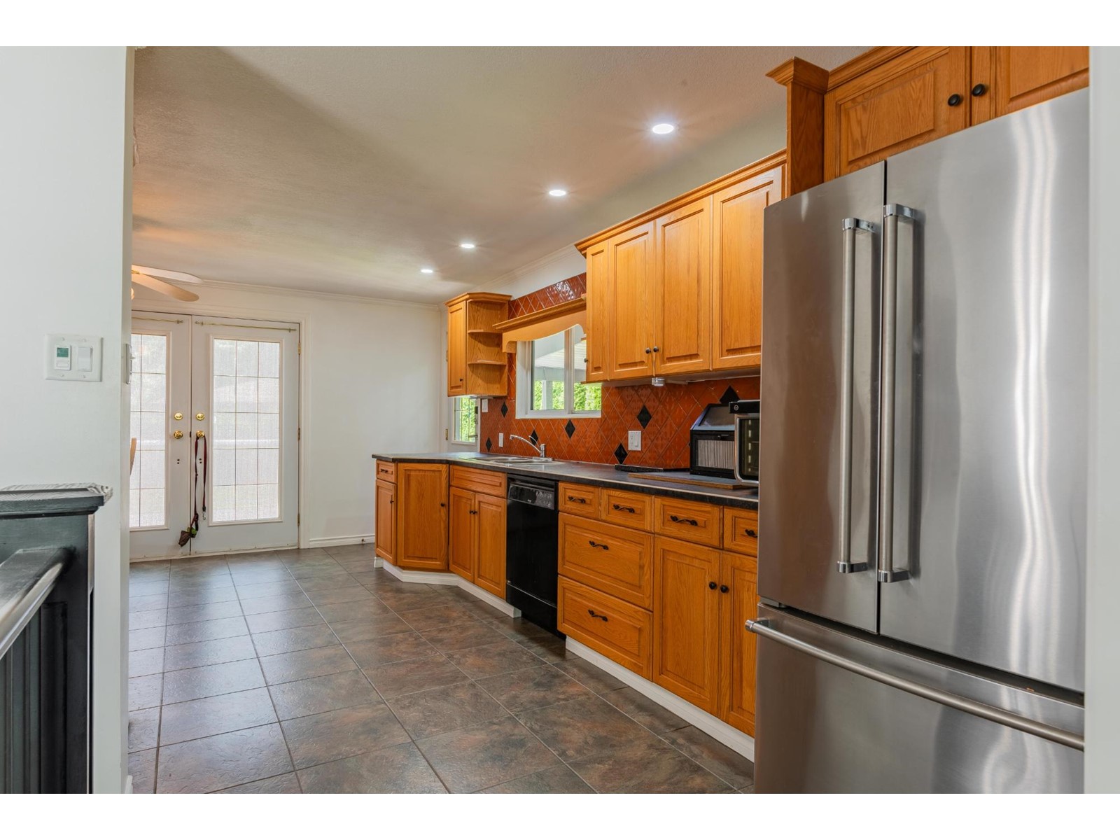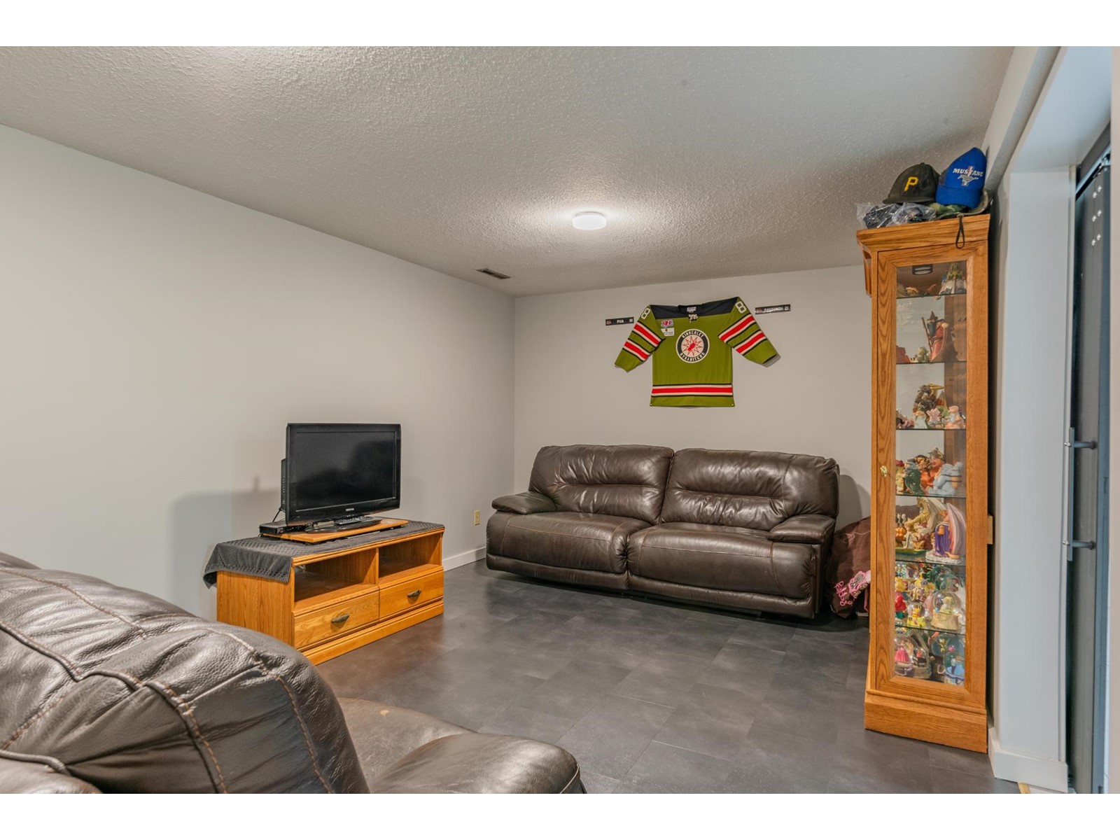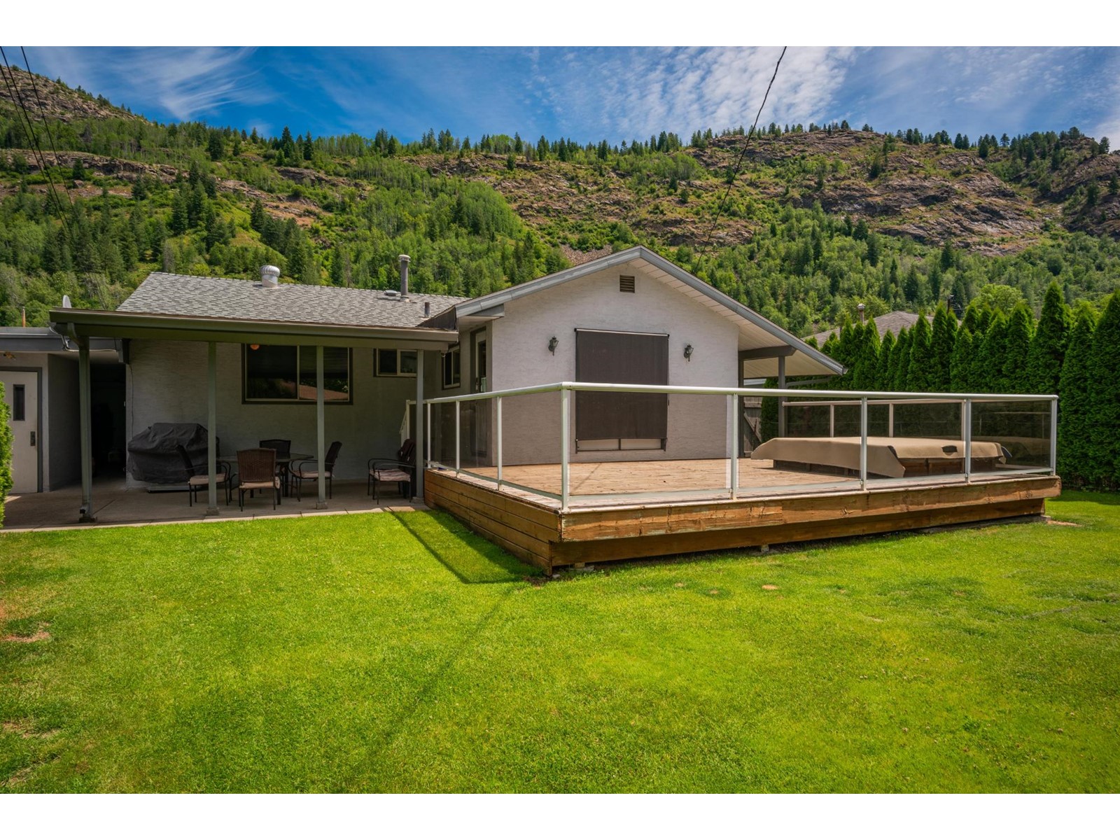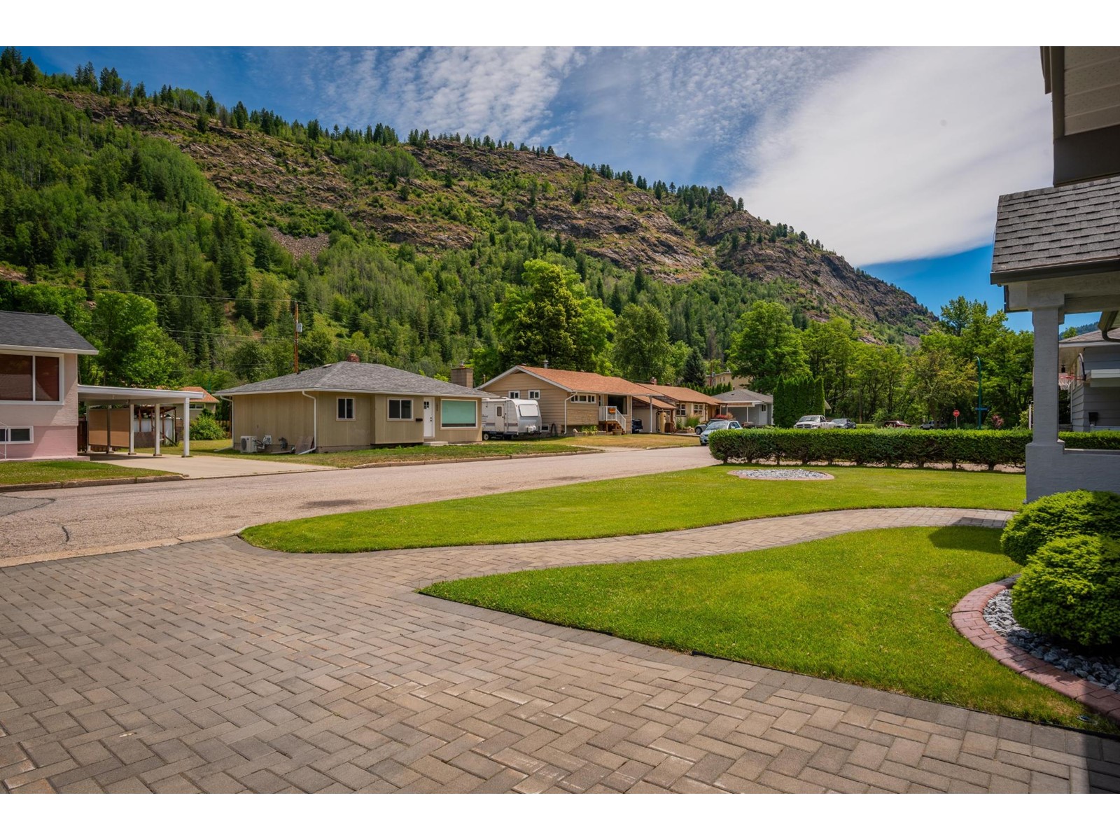1044 Regan Crescent Trail, British Columbia V1R 1C4
$549,900
Welcome to your dream family home in the heart of Sunningdale! This beautifully updated 3-bedroom, 2-bathroom residence effortlessly combines modern elegance with cozy charm. Every inch of this home has been meticulously renovated, featuring a stunning open-concept living area, a huge eat-in kitchen with tons of counterspace with French doors leading to your massive deck, three large bedrooms all on the main floor and a beautiful updated bathroom. Step outside to discover the huge deck perfect for entertaining, a covered patio for year-round enjoyment, and a low-maintenance fenced yard with underground sprinklers. The attached garage provides convenience, while the lower level boasts a spacious rec room, a large laundry area, plenty of storage, and another updated bathroom. Nestled in a highly sought-after neighborhood, you'll enjoy the perfect blend of tranquility and convenience with parks just moments away. This home isn't just a place to live - it's a lifestyle. Don't miss the opportunity to make it yours! (id:48309)
Property Details
| MLS® Number | 2478035 |
| Property Type | Single Family |
| Community Name | Trail |
Building
| Bathroom Total | 2 |
| Bedrooms Total | 3 |
| Appliances | Hot Tub |
| Basement Development | Unknown |
| Basement Features | Unknown |
| Basement Type | Full (unknown) |
| Constructed Date | 1949 |
| Construction Material | Wood Frame |
| Exterior Finish | Stucco |
| Flooring Type | Tile, Laminate |
| Foundation Type | Concrete |
| Heating Fuel | Natural Gas |
| Heating Type | Forced Air |
| Roof Material | Asphalt Shingle |
| Roof Style | Unknown |
| Size Interior | 2044 Sqft |
| Type | House |
| Utility Water | Municipal Water |
Land
| Acreage | No |
| Fence Type | Fenced Yard |
| Landscape Features | Underground Sprinkler |
| Size Irregular | 6534 |
| Size Total | 6534 Sqft |
| Size Total Text | 6534 Sqft |
| Zoning Type | Residential |
Rooms
| Level | Type | Length | Width | Dimensions |
|---|---|---|---|---|
| Lower Level | Full Bathroom | Measurements not available | ||
| Lower Level | Recreation Room | 23'8 x 11'2 | ||
| Lower Level | Foyer | 12'4 x 8'4 | ||
| Lower Level | Laundry Room | 11'5 x 19'11 | ||
| Lower Level | Storage | 11'8 x 9'1 | ||
| Main Level | Kitchen | 15'4 x 19'4 | ||
| Main Level | Living Room | 17'10 x 15'3 | ||
| Main Level | Bedroom | 9'11 x 10'10 | ||
| Main Level | Bedroom | 12'7 x 12'9 | ||
| Main Level | Primary Bedroom | 12'8 x 12'3 | ||
| Main Level | Full Bathroom | Measurements not available |
Utilities
| Sewer | Available |
https://www.realtor.ca/real-estate/27096273/1044-regan-crescent-trail-trail
Interested?
Contact us for more information

Thea Hanson
Personal Real Estate Corporation
https://www.youtube.com/embed/BQlEik5ns3E
www.theahanson.com/
https://www.facebook.com/theahansonrealestate
1252 Bay Avenue
Trail, British Columbia V1R 4A6
(250) 368-5000
(250) 368-3340
www.allprorealty.ca

























































